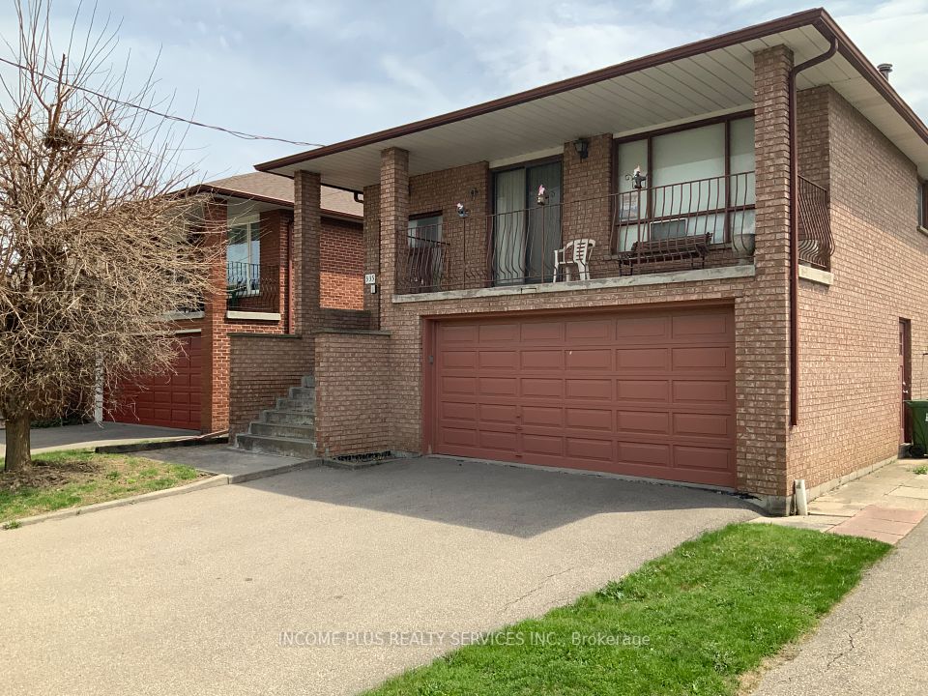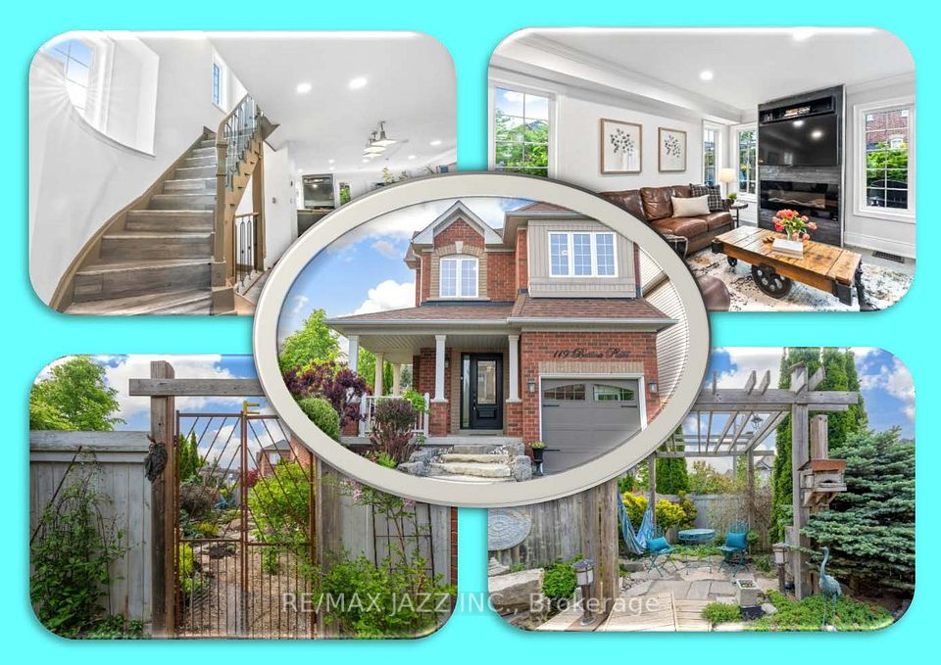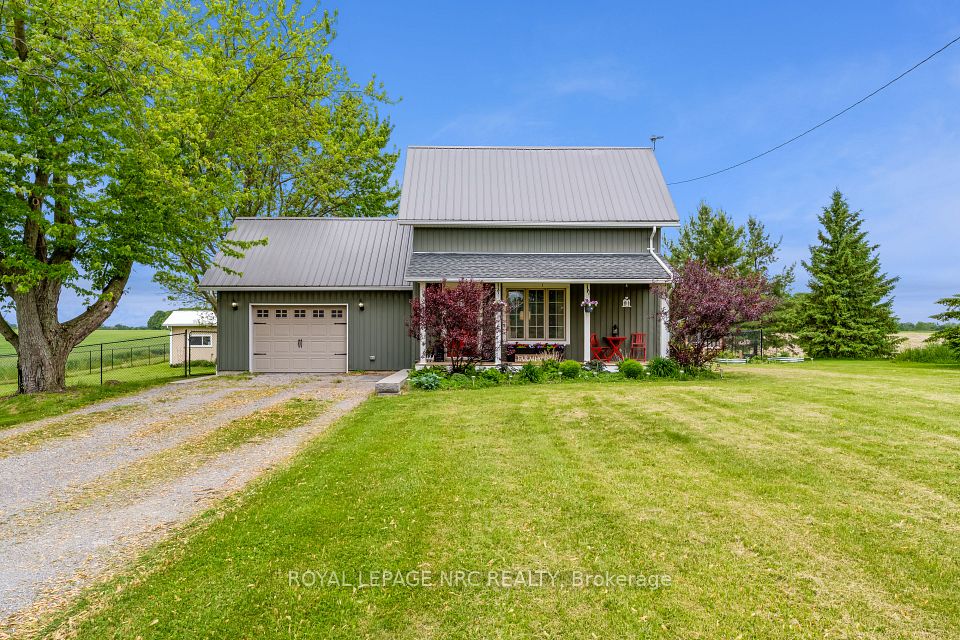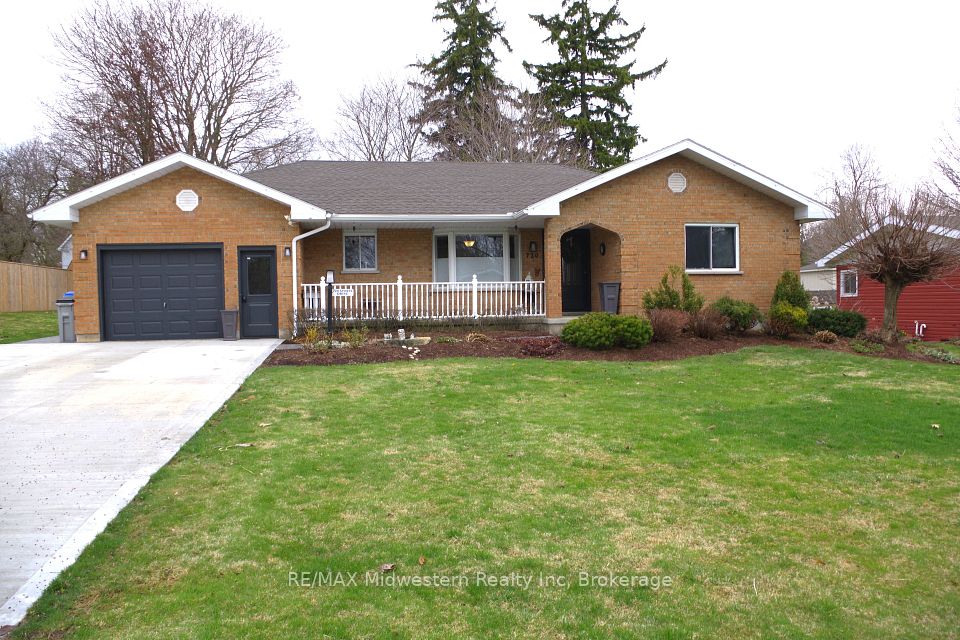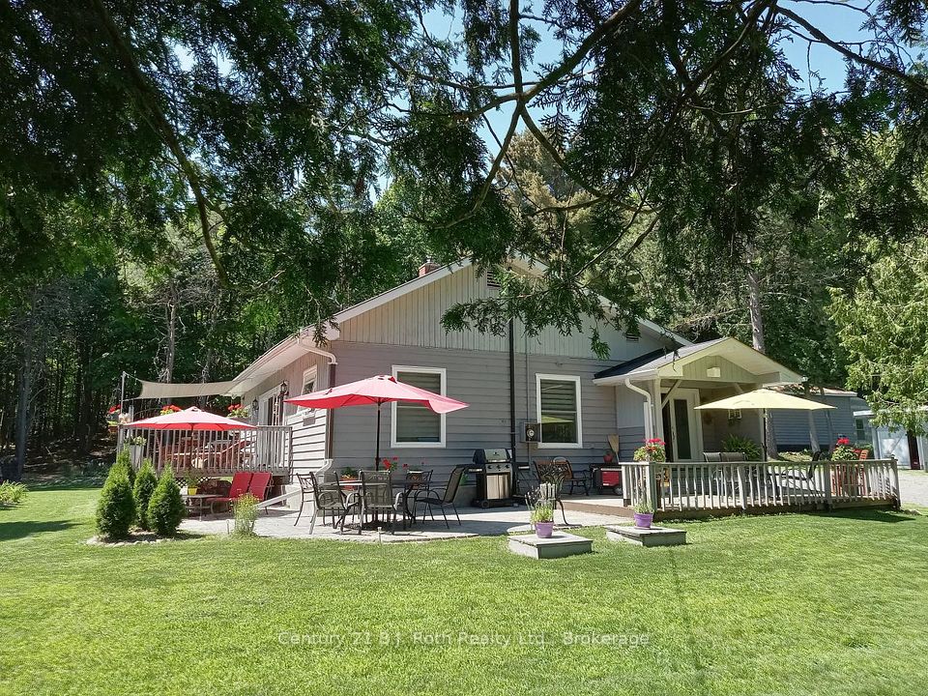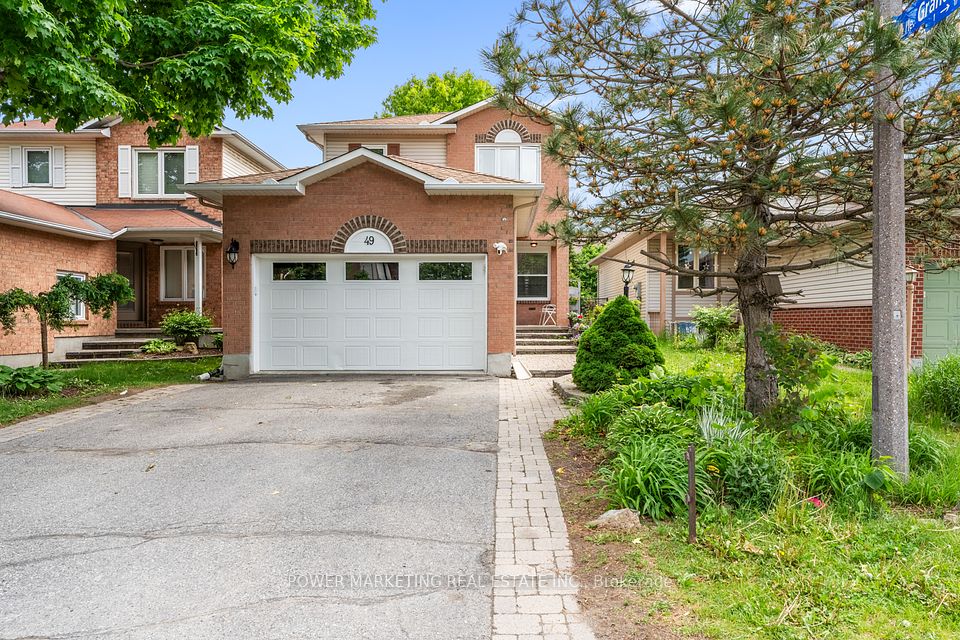
$1,099,900
2101 CLIPPER Crescent, Burlington, ON L7M 2P4
Virtual Tours
Price Comparison
Property Description
Property type
Detached
Lot size
N/A
Style
2-Storey
Approx. Area
N/A
Room Information
| Room Type | Dimension (length x width) | Features | Level |
|---|---|---|---|
| Living Room | 3.65 x 3.8 m | Hardwood Floor, Open Concept | Main |
| Dining Room | 2.85 x 2.57 m | Hardwood Floor, Open Concept | Main |
| Kitchen | 4.6 x 4.3 m | N/A | Main |
| Primary Bedroom | 4.3 x 4.3 m | B/I Closet, 2 Pc Ensuite, Closet Organizers | Second |
About 2101 CLIPPER Crescent
Burlington quiet, family oriented, desirable Headon Forest Detached 3Bed+3Baths. Renovated W/ Hardwood Floors & Stairs, Pot-lights, Open Living+Dining Room. Bright White Kitchen W/ Quartz Countertop, Tiled Backsplash, S/S Fridge, Gas Stove, Dishwasher. Private Fenced Yard with Mature Trees, Patio Area, ample space for Play, Gardening and/or Entertaining Wood Deck, Shed. Upper Level Primary Room With Wall To Wall Closet + 2Pc Ensuite, Additional 2 Bedrooms+ 4Pc Bath. Finished Basement, Cold Room, Rec Room, large laundry room with organizer and cabinets and Office. 1 Car Garage, Park 3 Cars. Fabulous Location within Walking Distance to Schools, Parks & Trails, Shopping & Amenities. Move In Ready!
Home Overview
Last updated
14 hours ago
Virtual tour
None
Basement information
Full
Building size
--
Status
In-Active
Property sub type
Detached
Maintenance fee
$N/A
Year built
--
Additional Details
MORTGAGE INFO
ESTIMATED PAYMENT
Location
Some information about this property - CLIPPER Crescent

Book a Showing
Find your dream home ✨
I agree to receive marketing and customer service calls and text messages from homepapa. Consent is not a condition of purchase. Msg/data rates may apply. Msg frequency varies. Reply STOP to unsubscribe. Privacy Policy & Terms of Service.






