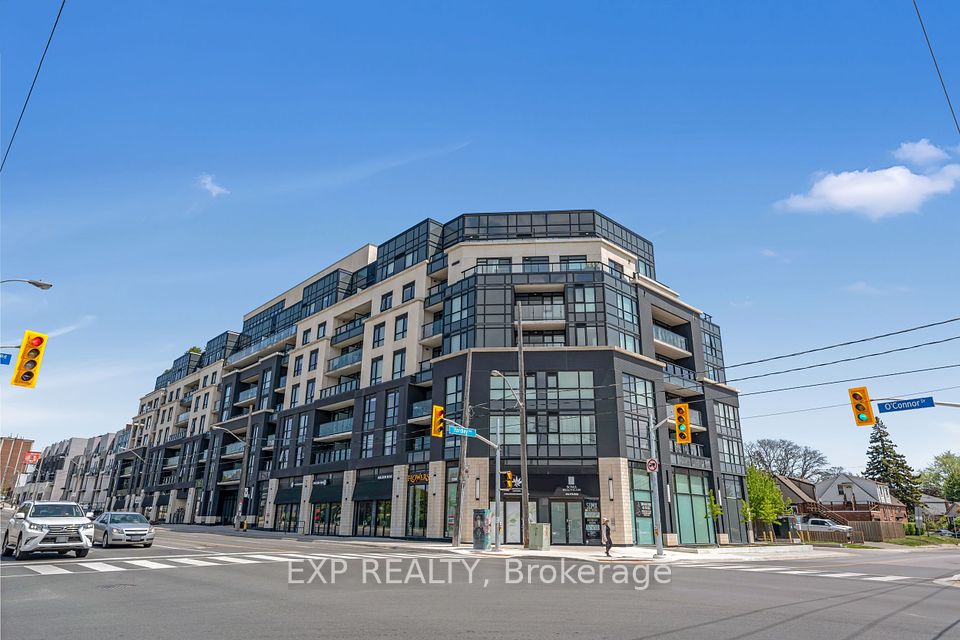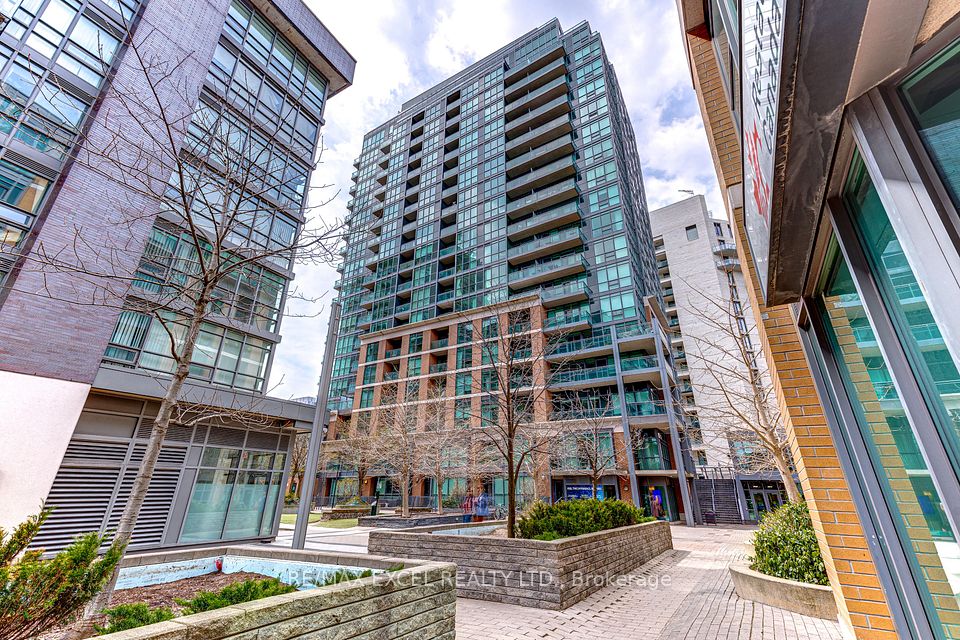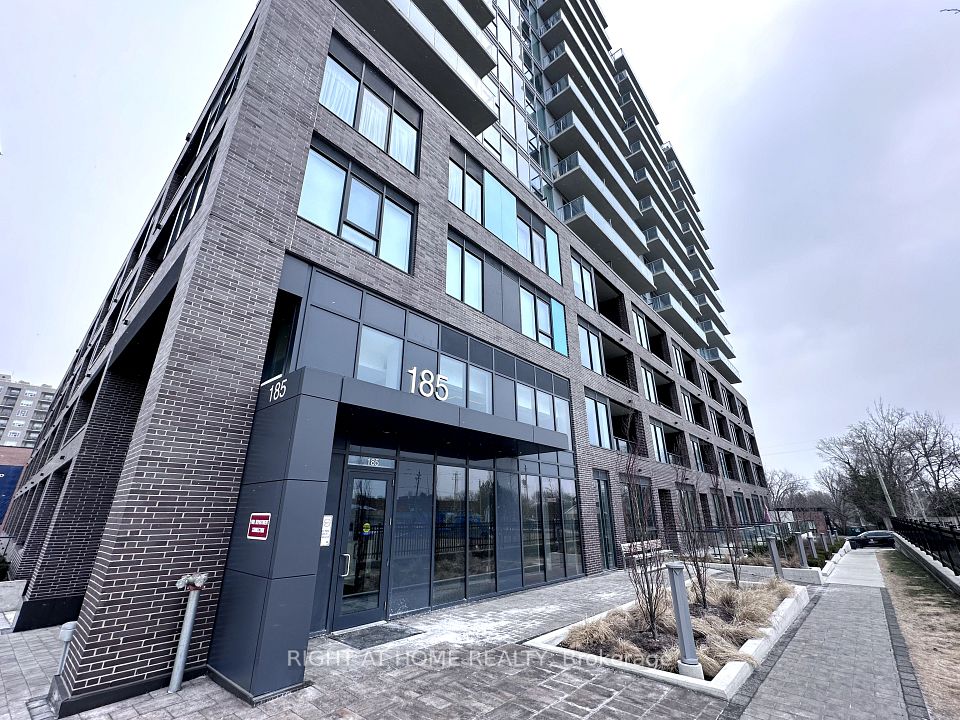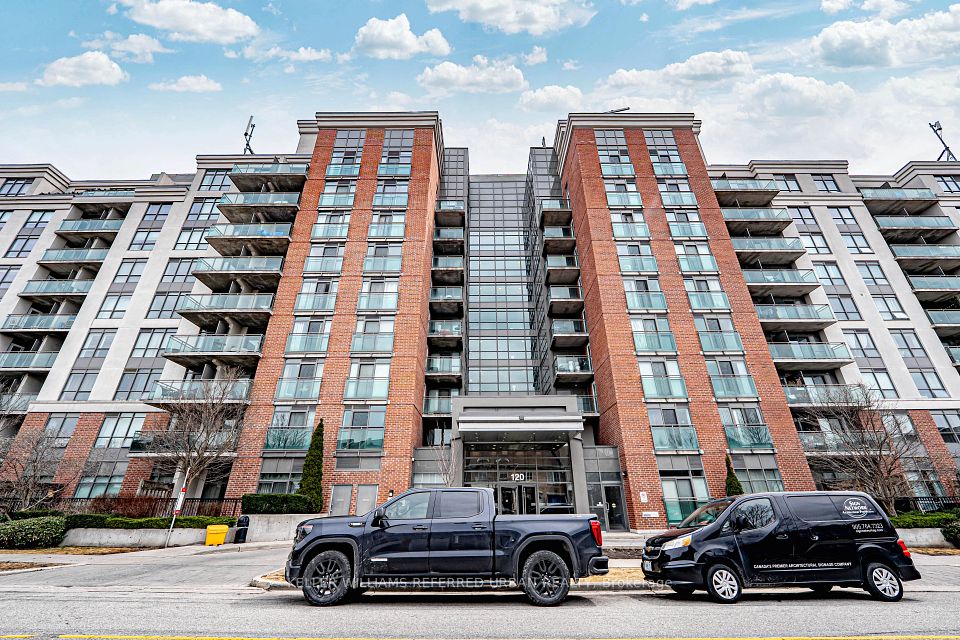$728,000
210 Simcoe Street, Toronto C01, ON M5T 1T4
Price Comparison
Property Description
Property type
Condo Apartment
Lot size
N/A
Style
Apartment
Approx. Area
N/A
Room Information
| Room Type | Dimension (length x width) | Features | Level |
|---|---|---|---|
| Living Room | 4.35 x 2.95 m | Laminate, W/O To Balcony, Open Concept | Flat |
| Dining Room | 4.1 x 3.15 m | Laminate, Combined w/Kitchen, Open Concept | Flat |
| Kitchen | 4.1 x 3.15 m | Laminate, Combined w/Dining, Modern Kitchen | Flat |
| Primary Bedroom | 3.05 x 3.35 m | Laminate, Large Closet, Sliding Doors | Flat |
About 210 Simcoe Street
Welcome To Beautiful Luxury 2 Bedrooms Unit With Stunning Unobstructed Panorama View In Most Demanding & Prime Location Of Downtown Toronto. Bright Corner Suite With Parking And Locker. 754 Sqft Plus 72 Sqft Balcony. Very Spacious Upgraded Smooth Ceiling. Open Concept Layout & Modern Design, Laminate Floors Throughout. Upgraded Cabinet In The Kitchen & Bathroom, Both Rooms Have Closet Organizers. This Unit Is Very Well Maintained. Just Steps To St. Patrick & Osgood Subway Stations, Hospitals, Financial Cores, Restaurants, U of T, Ryerson, OCAD, Entertainment Districts.
Home Overview
Last updated
2 days ago
Virtual tour
None
Basement information
None
Building size
--
Status
In-Active
Property sub type
Condo Apartment
Maintenance fee
$705.22
Year built
--
Additional Details
MORTGAGE INFO
ESTIMATED PAYMENT
Location
Some information about this property - Simcoe Street

Book a Showing
Find your dream home ✨
I agree to receive marketing and customer service calls and text messages from homepapa. Consent is not a condition of purchase. Msg/data rates may apply. Msg frequency varies. Reply STOP to unsubscribe. Privacy Policy & Terms of Service.












