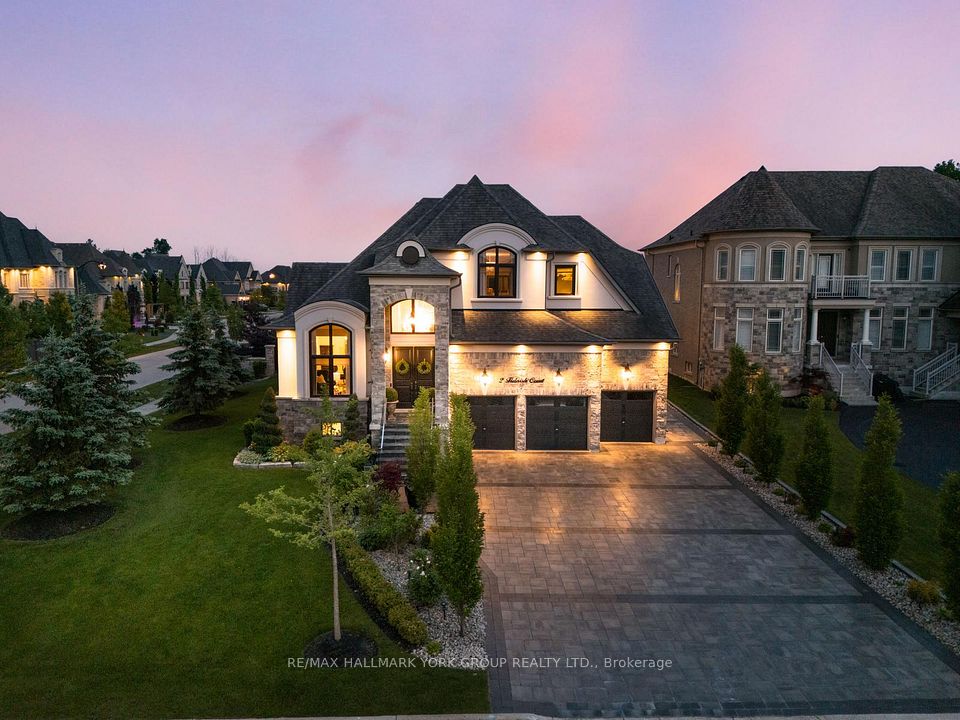
$3,188,000
210 Maplehurst Avenue, Toronto C14, ON M2N 3C2
Virtual Tours
Price Comparison
Property Description
Property type
Detached
Lot size
N/A
Style
2-Storey
Approx. Area
N/A
Room Information
| Room Type | Dimension (length x width) | Features | Level |
|---|---|---|---|
| Dining Room | 4.45 x 3.35 m | Hardwood Floor, W/O To Deck, Gas Fireplace | Main |
| Primary Bedroom | 6.1 x 4.55 m | Hardwood Floor, Walk-In Closet(s), 6 Pc Ensuite | Second |
| Bedroom 2 | 4.33 x 3.93 m | Hardwood Floor, Large Closet, 4 Pc Ensuite | Second |
| Bedroom 3 | 4.35 x 3.72 m | Hardwood Floor, Large Closet, Moulded Ceiling | Second |
About 210 Maplehurst Avenue
Elegant Custom-Built House In Sheppard/Willowdale Area* Superior Craftsmanship With Upscale Finishes *10' Main Flr Ceiling* Chestnut Hardwood Flr On 1st & 2nd Levels * Open Concept Kitchen W/ Marble Top Island & Backsplash* Master Bedroom W/Large Walk In Closet & Ensuite With Steam Shower, Body Jet & Heated Floor * High End Appliances* Juliet Balcony* Lots Of Pot Lights. 2nd Floor Laundry Room*Lots of Recent Improvement : New Roof and Enhanced Roof Insulation (2024) Interlock at Back Yard & Driveway (2024),Cac (2024) & Extra
Home Overview
Last updated
Mar 31
Virtual tour
None
Basement information
Finished
Building size
--
Status
In-Active
Property sub type
Detached
Maintenance fee
$N/A
Year built
--
Additional Details
MORTGAGE INFO
ESTIMATED PAYMENT
Location
Some information about this property - Maplehurst Avenue

Book a Showing
Find your dream home ✨
I agree to receive marketing and customer service calls and text messages from homepapa. Consent is not a condition of purchase. Msg/data rates may apply. Msg frequency varies. Reply STOP to unsubscribe. Privacy Policy & Terms of Service.






