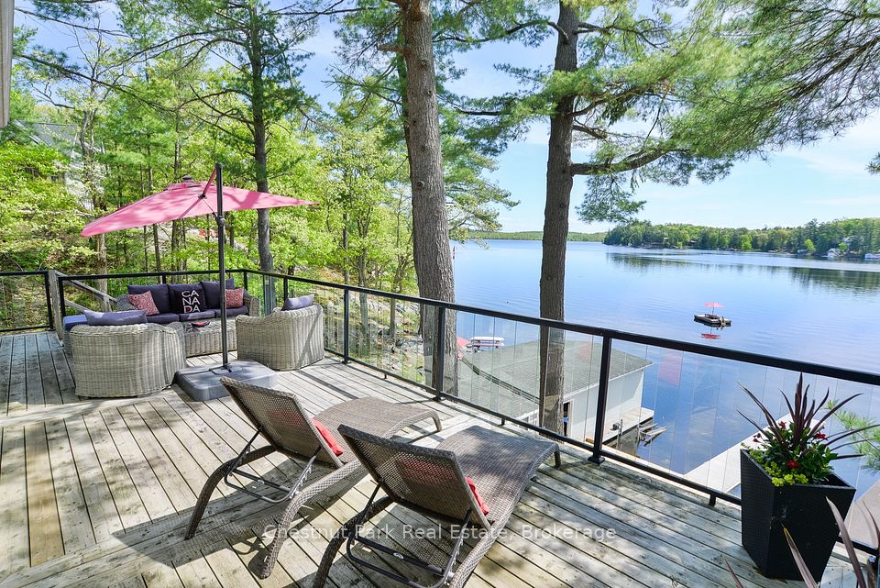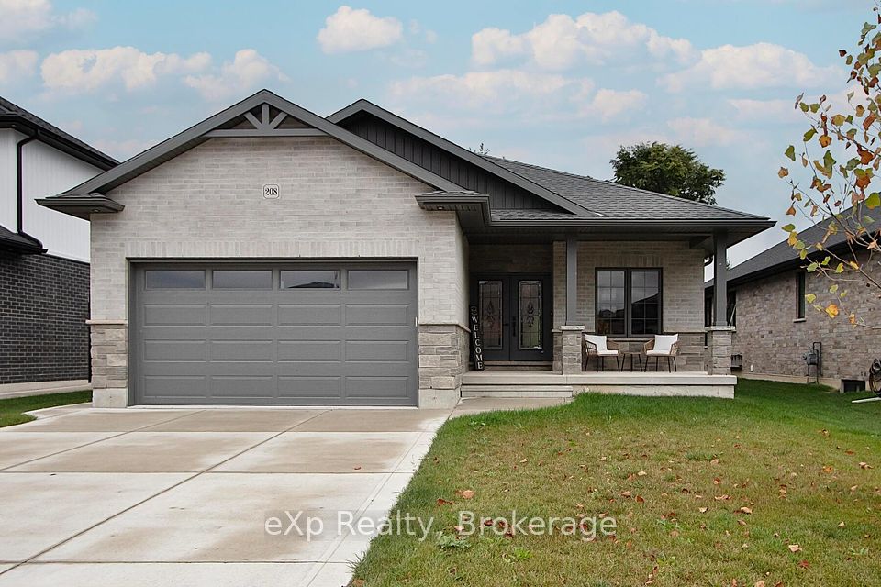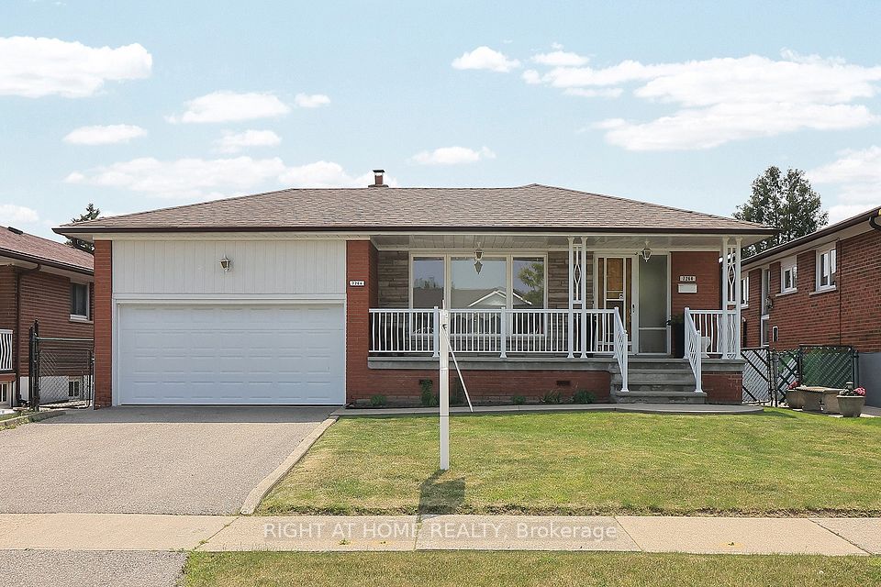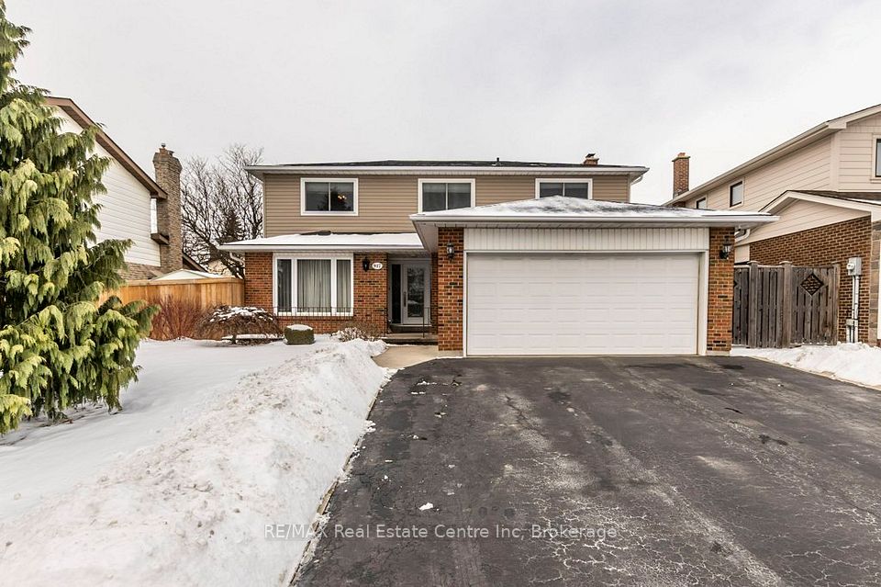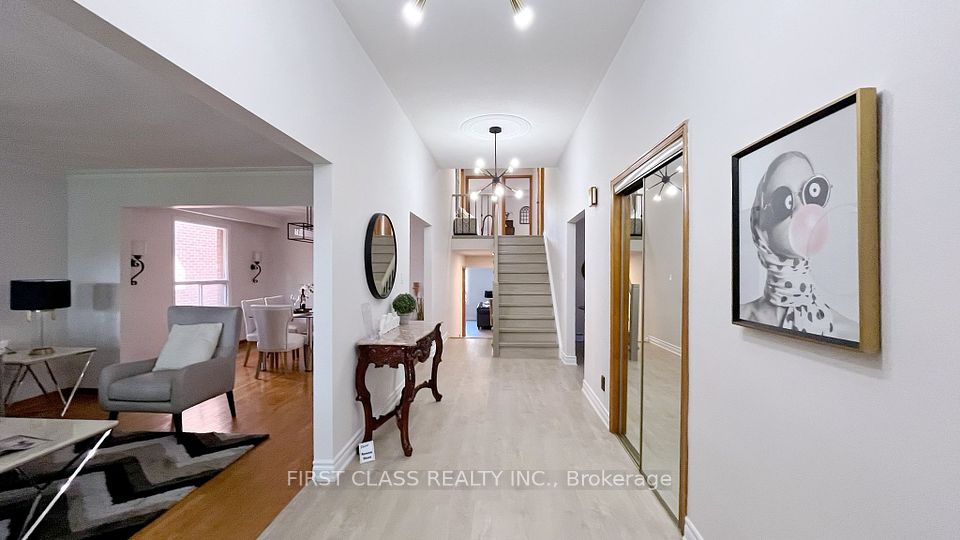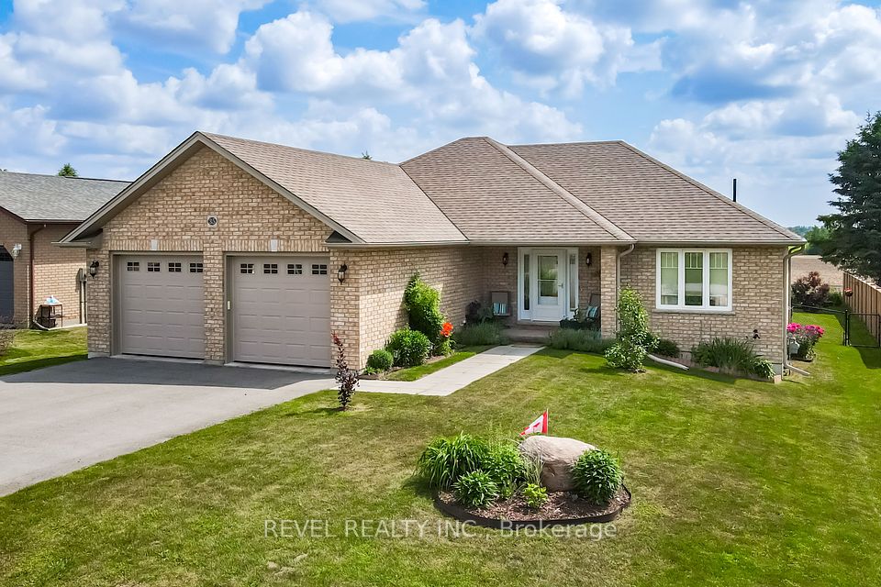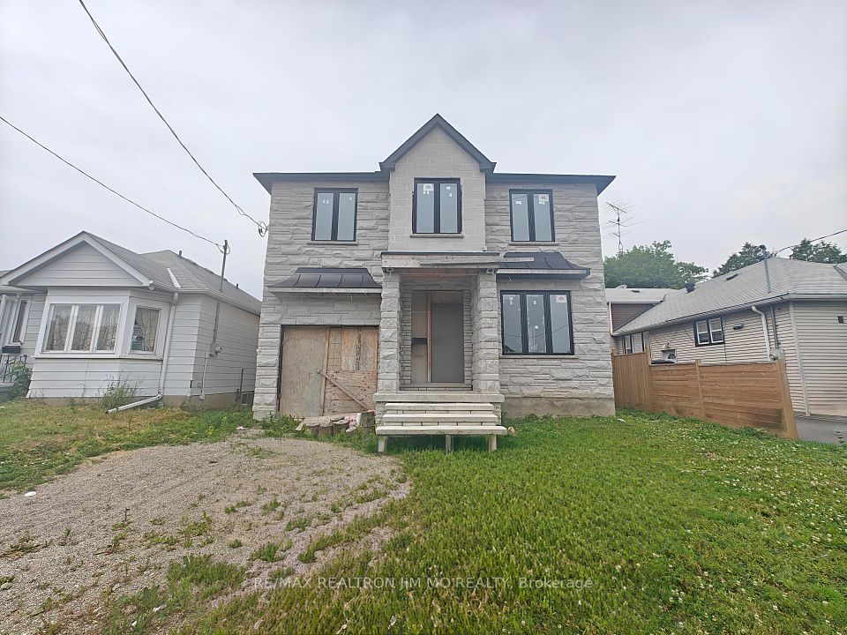
$1,225,800
Last price change 1 day ago
210 Main Street, Halton Hills, ON L7J 1W9
Virtual Tours
Price Comparison
Property Description
Property type
Detached
Lot size
N/A
Style
2-Storey
Approx. Area
N/A
Room Information
| Room Type | Dimension (length x width) | Features | Level |
|---|---|---|---|
| Living Room | 4.64 x 3.41 m | Hardwood Floor | Main |
| Dining Room | 5.11 x 2.29 m | Hardwood Floor, Wet Bar, Pot Lights | Main |
| Family Room | 5.86 x 4.9 m | Hardwood Floor, Fireplace, Pot Lights | Main |
| Kitchen | 4.86 x 2.87 m | Hardwood Floor, Granite Counters | Main |
About 210 Main Street
* Custom Built, 10 Year Old 3 + 2 Bedrooms 4 Baths Detached Home On a 70 x 132 Ft Lot * Over $200,000 Spent in Upgrades in the last 5 Years * 300 Sq Ft Coach House/Studio On Top Of Garage With Hardwood Floors, Separate Staircase, 130 Inch Electronic Wide Screen, Projector, and In-Wall Sound System * 9 Ft Ceilings * Oak Stairs * Open Concept * Kitchen With Granite Counters * Dining Room With Wet Bar * Primary Bedroom With 6 Pc Ensuite * Office On 2nd Floor * Separate Entrance to Basement Apartment with 2 Bedrooms, Rec Room, Kitchen, & Heated Vinyl Floors * 8 Car Parking in Driveway * Front Yard Landscaping With Projection Lights * New Asphalted Driveway with Interlock Brick Border & Entrance Pillars With Built-In LED Lights * Private Backyard With Interlock Patio, Built-In BBQ, Gas Fire Pit, Pergola, & Vegetable Garden * Close to Schools, Shops, Restaurants, Minutes to Go Station, 2 Large Parks Nearby, Walk to Fairy Lake, Hwy 7 & More *
Home Overview
Last updated
1 day ago
Virtual tour
None
Basement information
Apartment, Separate Entrance
Building size
--
Status
In-Active
Property sub type
Detached
Maintenance fee
$N/A
Year built
--
Additional Details
MORTGAGE INFO
ESTIMATED PAYMENT
Location
Some information about this property - Main Street

Book a Showing
Find your dream home ✨
I agree to receive marketing and customer service calls and text messages from homepapa. Consent is not a condition of purchase. Msg/data rates may apply. Msg frequency varies. Reply STOP to unsubscribe. Privacy Policy & Terms of Service.






