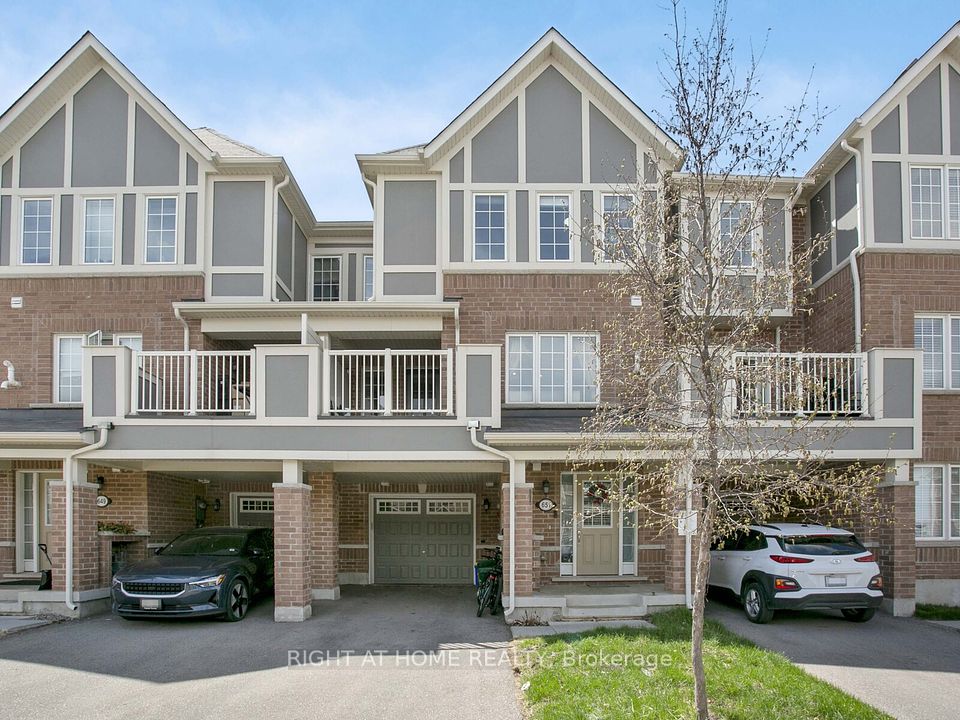
$596,000
21 UPNEY Drive, Barrhaven, ON K2J 5G7
Price Comparison
Property Description
Property type
Att/Row/Townhouse
Lot size
< .50 acres
Style
2-Storey
Approx. Area
N/A
Room Information
| Room Type | Dimension (length x width) | Features | Level |
|---|---|---|---|
| Living Room | 4.29 x 3.27 m | Fireplace, Hardwood Floor, SE View | Main |
| Dining Room | 4.11 x 3.2 m | Hardwood Floor | Main |
| Kitchen | 2.74 x 2.54 m | Stainless Steel Appl, Ceramic Floor, Pantry | Main |
| Breakfast | 2.43 x 1.85 m | Overlooks Backyard, Ceramic Floor, W/O To Garden | Main |
About 21 UPNEY Drive
***Open house July 20, 2-4 PM *** Lovely 3 beds, 2.5 bath townhome conveniently located in Longfield, Barrhaven. Multiple schools, parks, and playground nearby. Steps to public transportation. Sun filled living room with big window to backyard and a gas fireplace, separate dining room. Kitchen with stainless steel appliances. Breakfast area with patio door to beautiful backyard gardens. Warm hardwood floor and ceramic tiles on main floor. Second floor offers spacious primary bedroom with walk in closet, 2 windows overlooking front yard. Ensuite bathroom, has a new vanity, a window to allow lights in. Two secondary bedrooms have southeast view windows, big closets. New carpet throughout second floor. Finished lower level has a bright huge family room/recreation room with 2 big windows, laminated flooring. Recent upgrade includes Furnace, Air conditioning, owned Hot water Heater, roof insulation. Roof shingles is around 10 year olds. Sun filled back yard is fully fenced, it has a patio, a perennial garden, and an interlock path. Imaging to have a bear, and BBQ in the backyard in summer months. Property is vacant. Move in any time.
Home Overview
Last updated
4 days ago
Virtual tour
None
Basement information
Full, Finished
Building size
--
Status
In-Active
Property sub type
Att/Row/Townhouse
Maintenance fee
$N/A
Year built
2025
Additional Details
MORTGAGE INFO
ESTIMATED PAYMENT
Location
Some information about this property - UPNEY Drive

Book a Showing
Find your dream home ✨
I agree to receive marketing and customer service calls and text messages from homepapa. Consent is not a condition of purchase. Msg/data rates may apply. Msg frequency varies. Reply STOP to unsubscribe. Privacy Policy & Terms of Service.






