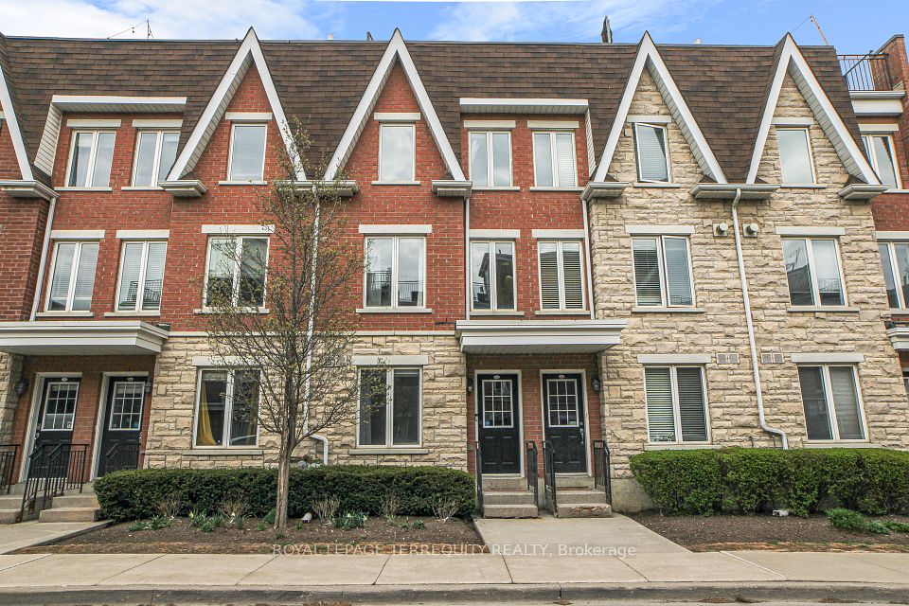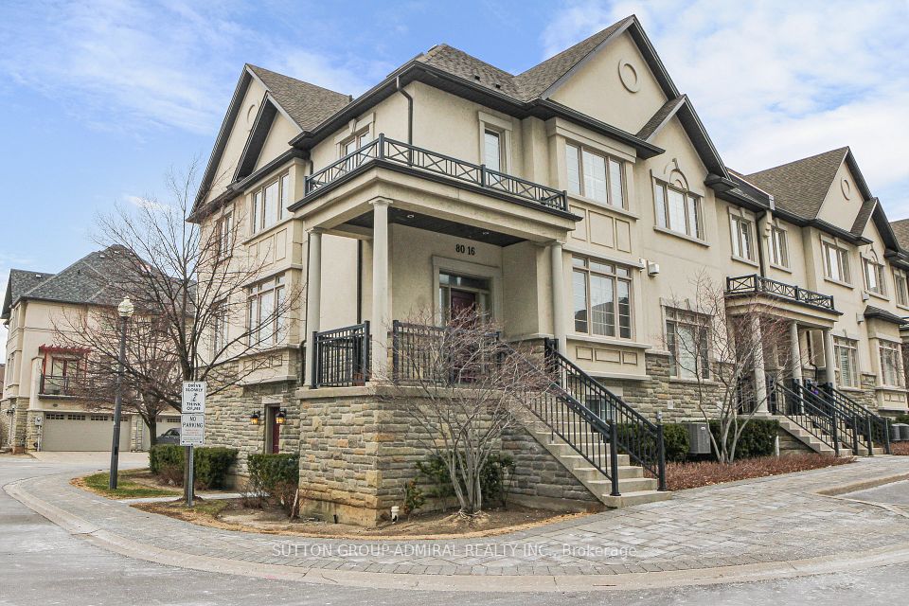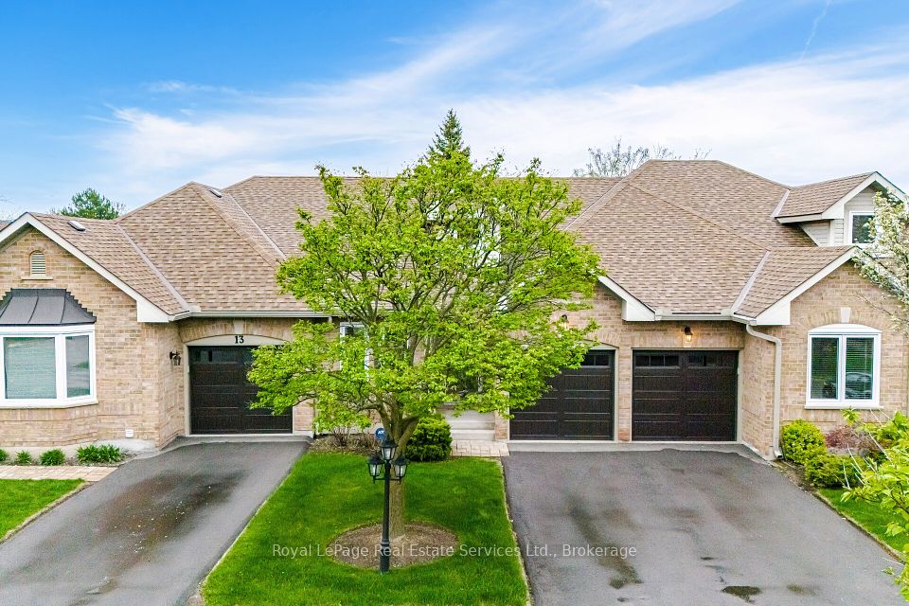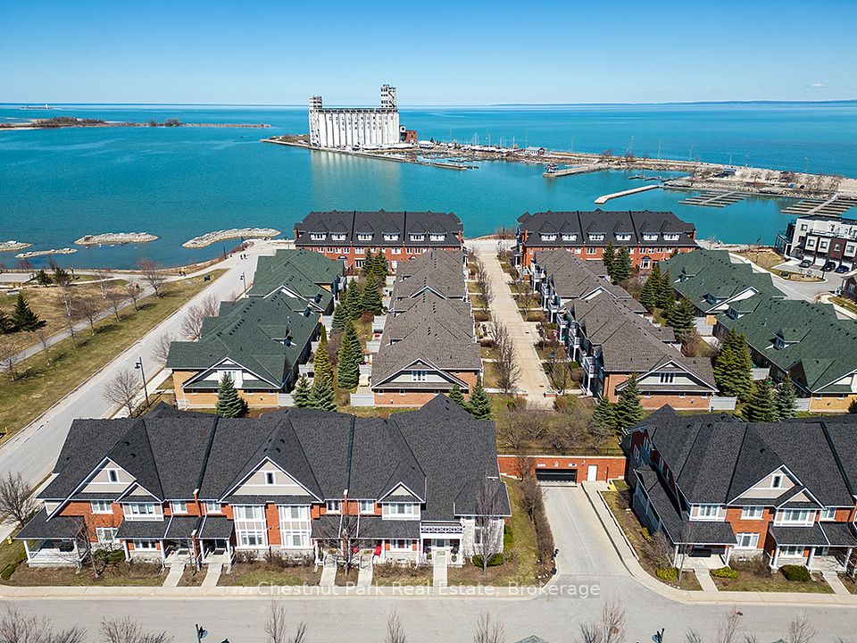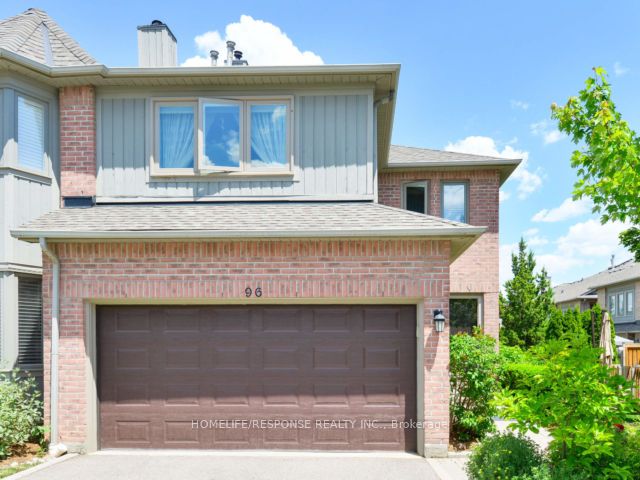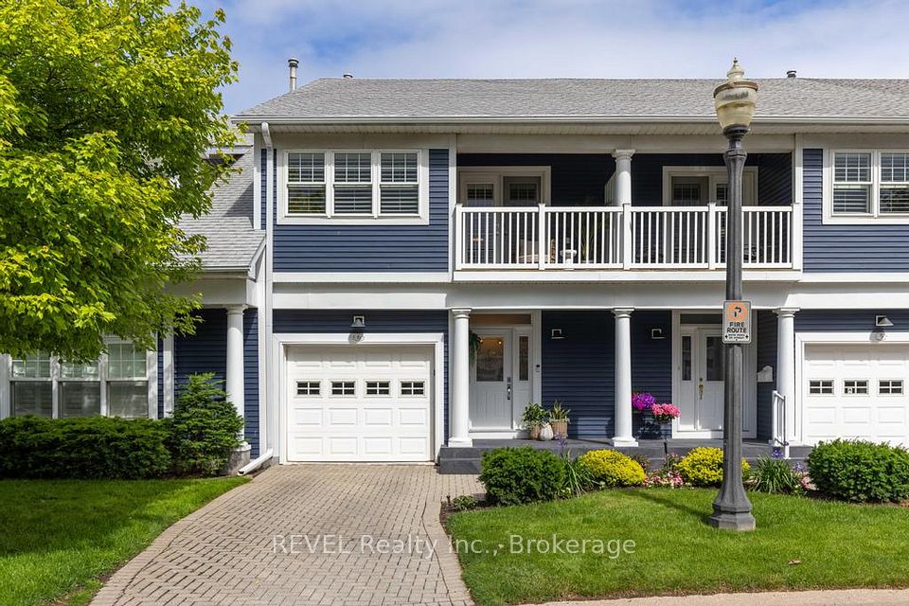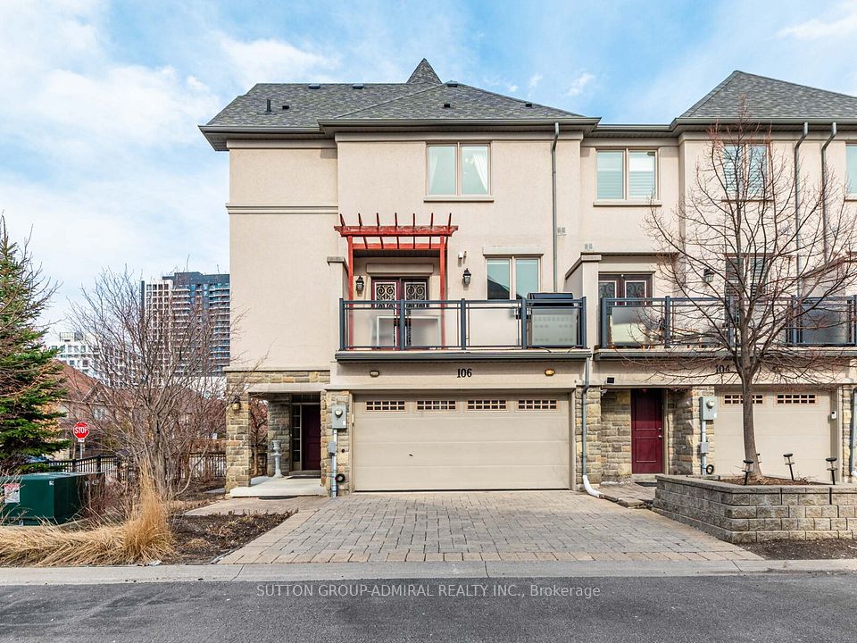$1,680,000
21 Sir Frederick Bantin Way, Markham, ON L3R 1L4
Price Comparison
Property Description
Property type
Condo Townhouse
Lot size
N/A
Style
3-Storey
Approx. Area
N/A
Room Information
| Room Type | Dimension (length x width) | Features | Level |
|---|---|---|---|
| Foyer | 6.94 x 3.87 m | Double Closet, Tile Floor, 4 Pc Bath | Ground |
| Living Room | 5.51 x 3.84 m | Gas Fireplace, Hardwood Floor, Window | Ground |
| Dining Room | 6.94 x 4.69 m | Open Concept, Hardwood Floor, 2 Pc Bath | Main |
| Kitchen | 4.2 x 2.95 m | Centre Island, Quartz Counter, Breakfast Area | Main |
About 21 Sir Frederick Bantin Way
Welcome to 21 Sir Frederick Banting - a rare end-unit townhome flooded with natural sunlight from three sides! Thoughtfully designed across every level, this spacious 3-bedroom, 5-washroom home offers a functional layout with comfortable living spaces for the entire family. Enjoy custom built-in closets throughout, adding smart storage solutions and a touch of luxury to every room. The main floor features an open-concept living and dining area, perfect for both relaxing and entertaining. Upstairs, the bedrooms are generously sized, each with their own ensuite or conveniently located bathroom. Step outside to a large west-facing terrace, ideal for enjoying afternoon sun and breathtaking evening sunsets. Perfectly positioned within walking distance to Whole Foods, shops, restaurants, cafés, parks, top-rated schools, and transit, this remarkable residence blends the convenience of urban living with the privacy and serenity of an end-unit home. 21 Sir Frederick Banting - a rare blend of light, luxury, and location.
Home Overview
Last updated
Apr 28
Virtual tour
None
Basement information
Finished
Building size
--
Status
In-Active
Property sub type
Condo Townhouse
Maintenance fee
$405.84
Year built
--
Additional Details
MORTGAGE INFO
ESTIMATED PAYMENT
Location
Some information about this property - Sir Frederick Bantin Way

Book a Showing
Find your dream home ✨
I agree to receive marketing and customer service calls and text messages from homepapa. Consent is not a condition of purchase. Msg/data rates may apply. Msg frequency varies. Reply STOP to unsubscribe. Privacy Policy & Terms of Service.







