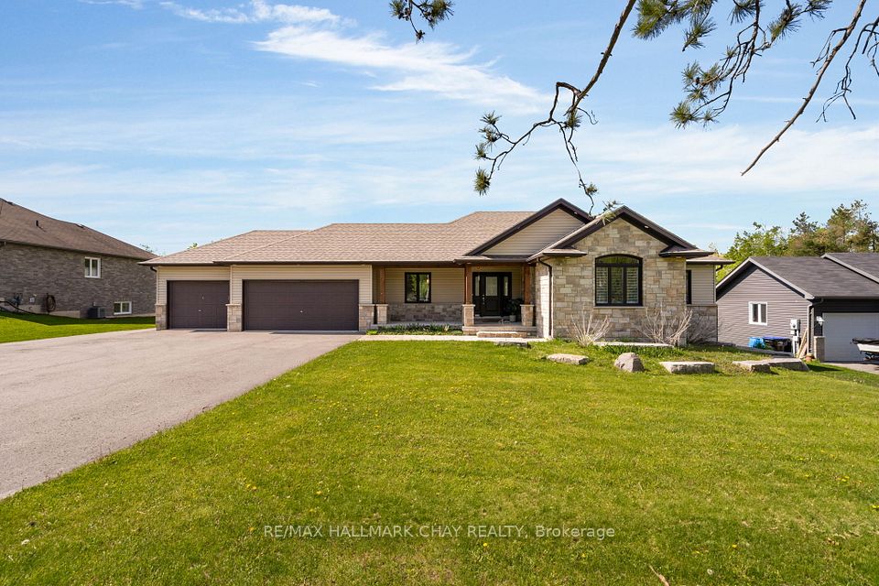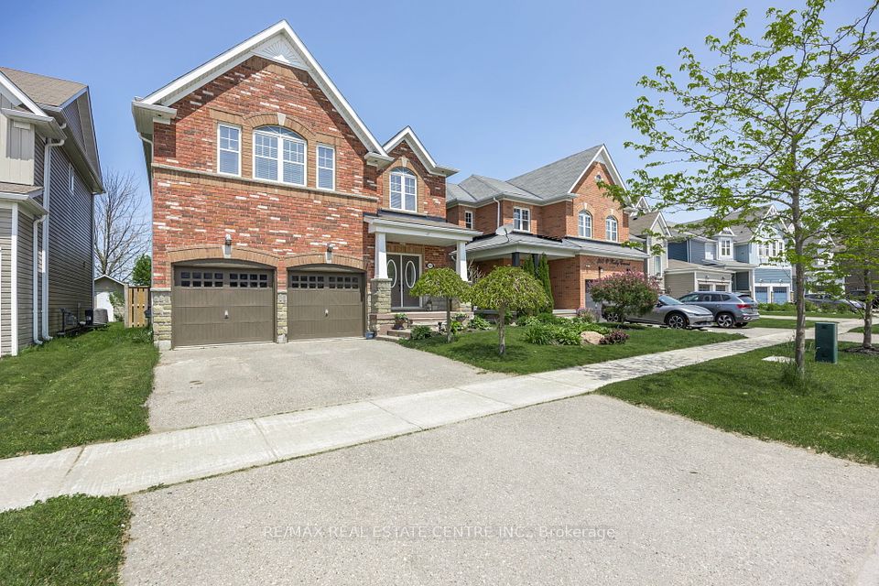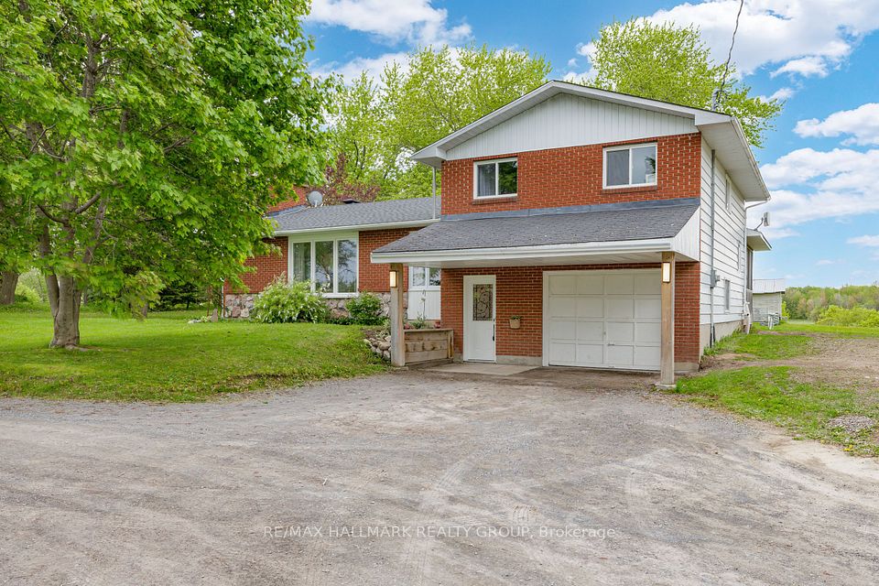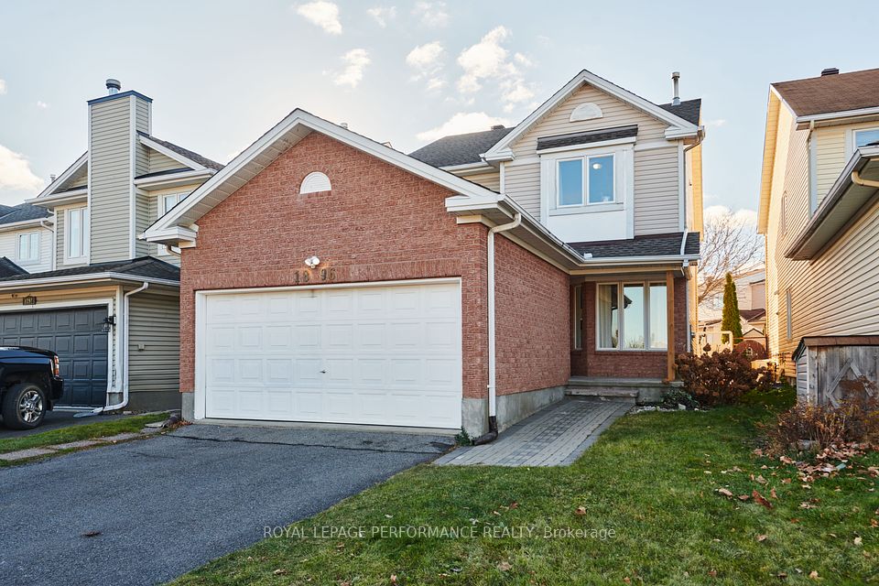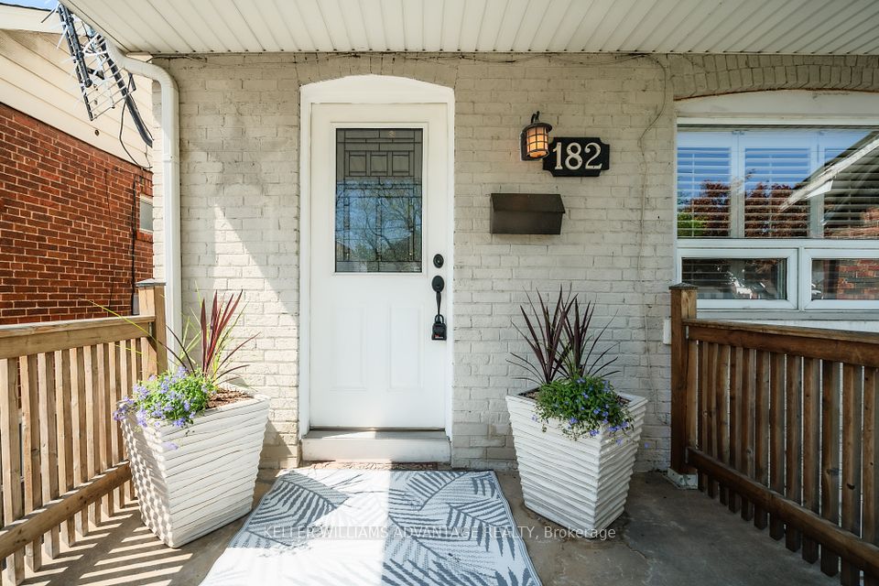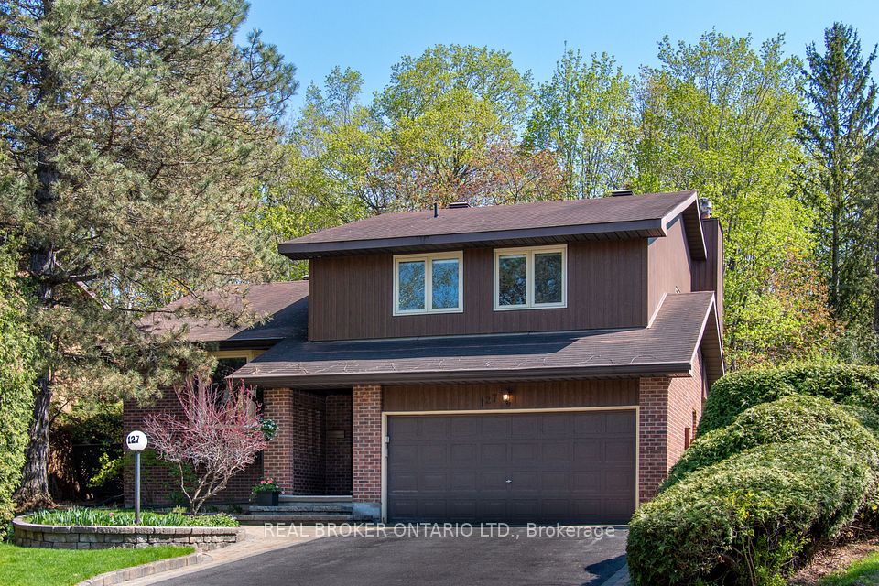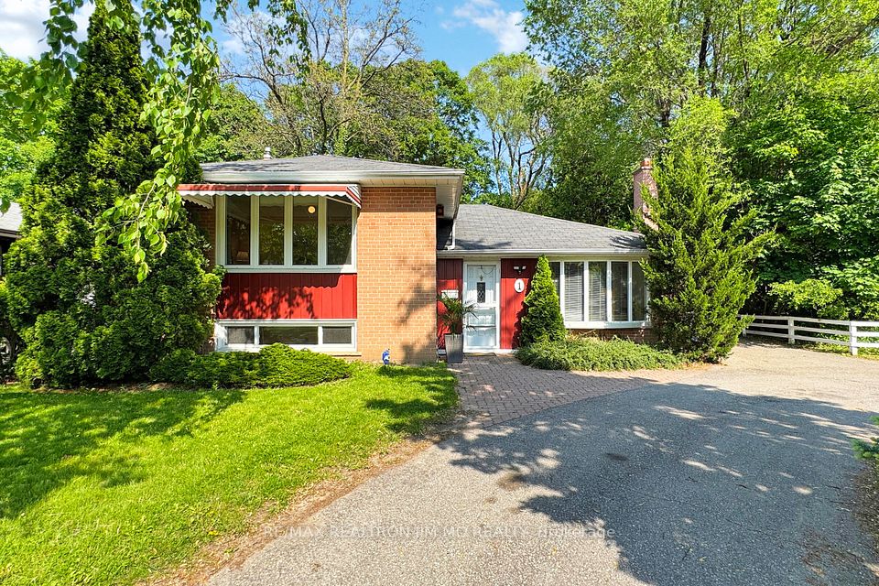
$1,099,000
21 Pooles Road, Springwater, ON L9X 0P5
Virtual Tours
Price Comparison
Property Description
Property type
Detached
Lot size
< .50 acres
Style
Bungalow
Approx. Area
N/A
Room Information
| Room Type | Dimension (length x width) | Features | Level |
|---|---|---|---|
| Family Room | 3.71 x 3.96 m | Fireplace | Main |
| Kitchen | 4.57 x 3.61 m | Eat-in Kitchen, W/O To Deck | Main |
| Dining Room | 3.51 x 3 m | N/A | Main |
| Living Room | 3.66 x 6.27 m | Fireplace | Main |
About 21 Pooles Road
Midhurst community in the trees, 1705 sq ft bungalow with 1035 sq ft separate entrance walkout lower level, that's 2740 sq ft total finished. 3+1= 4 bedrooms, 2 1/2 baths, glass & wood sunroom out back, mature treed beautiful useable 100 ft x 160 ft lot, with inlaw potential. Oversized double garage with windows outback, workbench, and gas heater makes it into a shop. Wrap around low maintenance deck off the kitchen to a second entrance at the family room out front. Eat-in kitchen with stainless steel appliances overlooks that deck and private side yard. Separate dining room next to living room with large stone double sided fireplace plus a gas fireplace downstairs in the finished walkout lower level with laundry, washroom, 4th bedroom & storage, rec room & access to the sunroom. Updates: chimney rebuilt, gutter guard, shingles 2021(with 45 years remaining on the 50 year transferable warranty), furnace 2015, septic pumped 2024 & moved for sunroom. Original owners, pride of ownership. The Midhurst community has trails, Willow Creek, pharmacy, churches, community center, tennis and rink, all in the village. Golf & skiing nearby, Snow Valley minutes away.
Home Overview
Last updated
4 days ago
Virtual tour
None
Basement information
Finished with Walk-Out, Separate Entrance
Building size
--
Status
In-Active
Property sub type
Detached
Maintenance fee
$N/A
Year built
2025
Additional Details
MORTGAGE INFO
ESTIMATED PAYMENT
Location
Some information about this property - Pooles Road

Book a Showing
Find your dream home ✨
I agree to receive marketing and customer service calls and text messages from homepapa. Consent is not a condition of purchase. Msg/data rates may apply. Msg frequency varies. Reply STOP to unsubscribe. Privacy Policy & Terms of Service.






