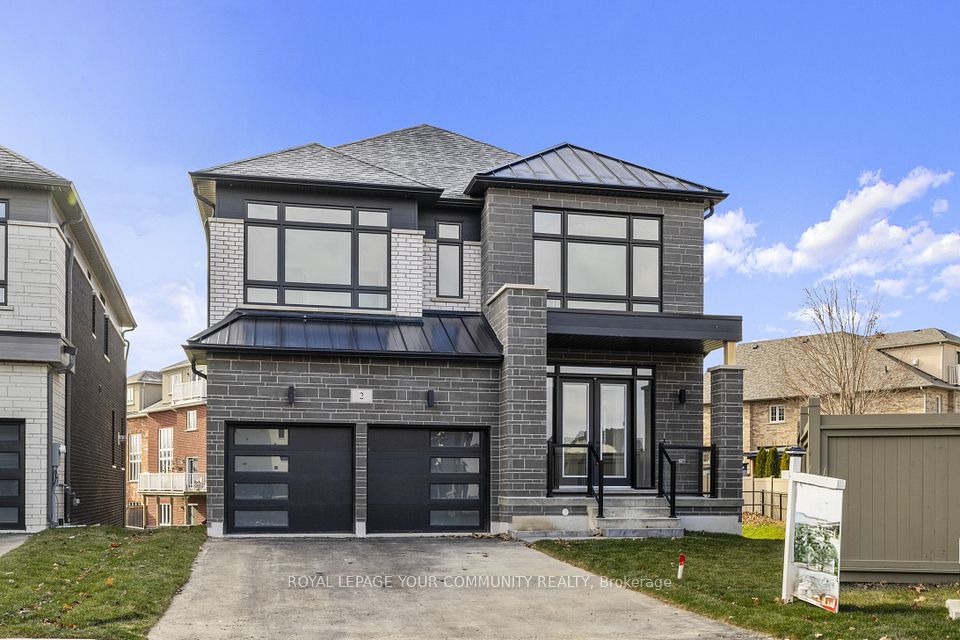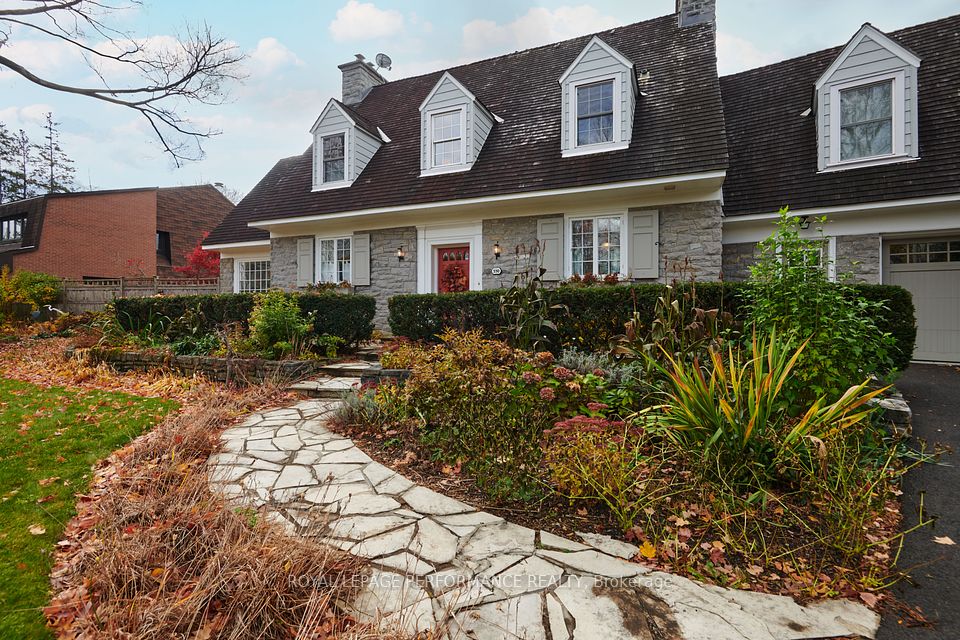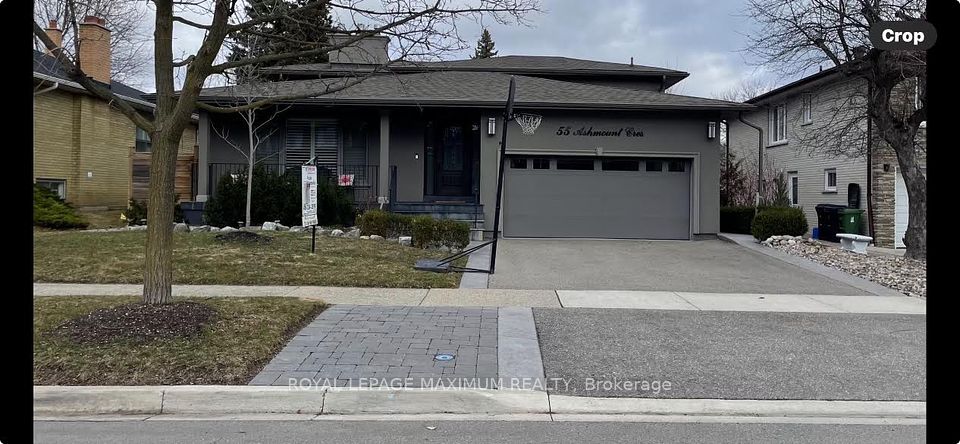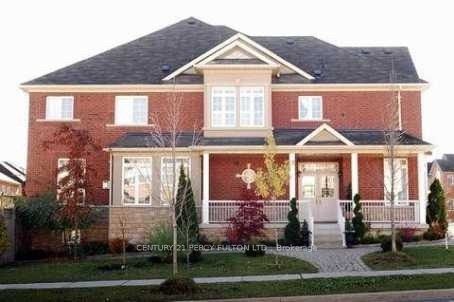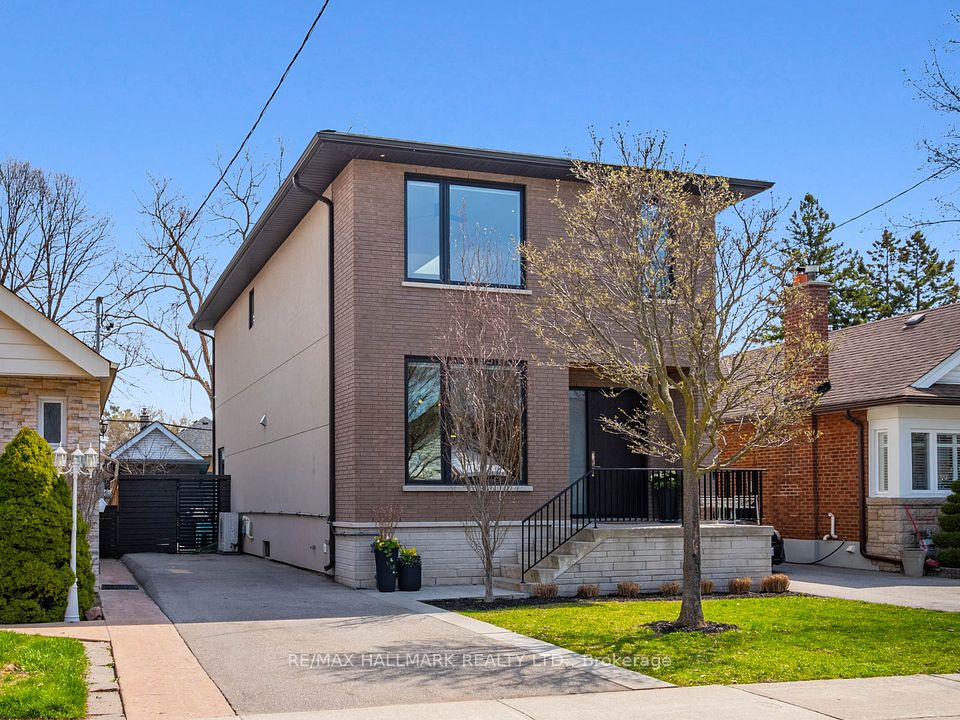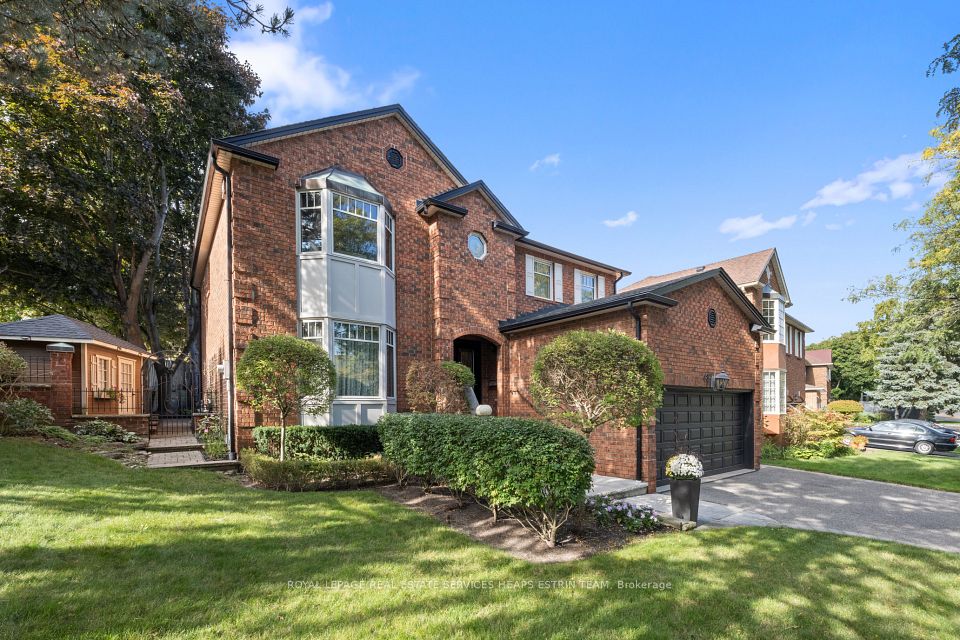$2,499,900
Last price change Mar 18
21 Natures Way, Huntsville, ON P1H 0B4
Virtual Tours
Price Comparison
Property Description
Property type
Detached
Lot size
.50-1.99 acres
Style
Bungalow
Approx. Area
N/A
Room Information
| Room Type | Dimension (length x width) | Features | Level |
|---|---|---|---|
| Foyer | 2.41 x 2.82 m | N/A | Main |
| Laundry | 5.66 x 3.94 m | N/A | Main |
| Kitchen | 6.33 x 6.21 m | N/A | Main |
| Sunroom | 3.49 x 5.83 m | N/A | Main |
About 21 Natures Way
This sprawling bungalow with views for miles exudes sophistication. Set on a spacious level lot over 4000ft of meticulously designed living space awaits. Boasting soaring ceilings throughout leading to the heart of the home is an awe-inspiring custom kitchen featuring premium appliances, sprawling quartz countertops & oversized island crowned with an exquisite custom maple surface for dining. Eye level beverage fridges highlight the bar area with 2nd sink. Entertaining is breeze with the Secret Butler's Pantry! Complete with 2nd dishwasher, ample counter space, cabinetry & 3rd sink. The huge adjacent living/dining area with reclaimed hand hewn beams warm the space alongside the modern stone floor-to-ceiling gas fireplace. A 12ft accordion door opens entirely to the Muskoka Room creating an indoor outdoor sanctuary, perfect for hosting in style. Covered entry ways keep snow off the steps leading to a massive mudroom complete with washer & dryer & Granite a composite sink set in maple countertops alongside huge island with seating. Each of the 3 spacious guest suites offers unparalleled comfort, with private or semi-private ensuites, all adorned with heated floors. The primary suite is a true retreat, featuring a massive walk-in closet & 5-pc ensuite, also with heated floors & curbless shower, offering a spa-like experience. Outside, the iconic Muskoka rockscape is masterfully highlighted by strategically placed accent lighting & outdoor speakers, easily controlled from your smartphone. Also boasting oversized garage doors, extra garage depth for toy storage, & could structurally accommodate a hoist. Hop on your ATV and ride from your driveway! The home is roughed-in for a Generac generator & features a sleek standing seam metal roof. Situated across from a pristine nature sanctuary with 4km of scenic trails, this estate offers an ideal balance of luxury living & outdoor adventure, with premier golf, skiing, & boating just minutes away. Be sure to check out the video!
Home Overview
Last updated
Mar 18
Virtual tour
None
Basement information
Crawl Space
Building size
--
Status
In-Active
Property sub type
Detached
Maintenance fee
$N/A
Year built
2024
Additional Details
MORTGAGE INFO
ESTIMATED PAYMENT
Location
Some information about this property - Natures Way

Book a Showing
Find your dream home ✨
I agree to receive marketing and customer service calls and text messages from homepapa. Consent is not a condition of purchase. Msg/data rates may apply. Msg frequency varies. Reply STOP to unsubscribe. Privacy Policy & Terms of Service.








