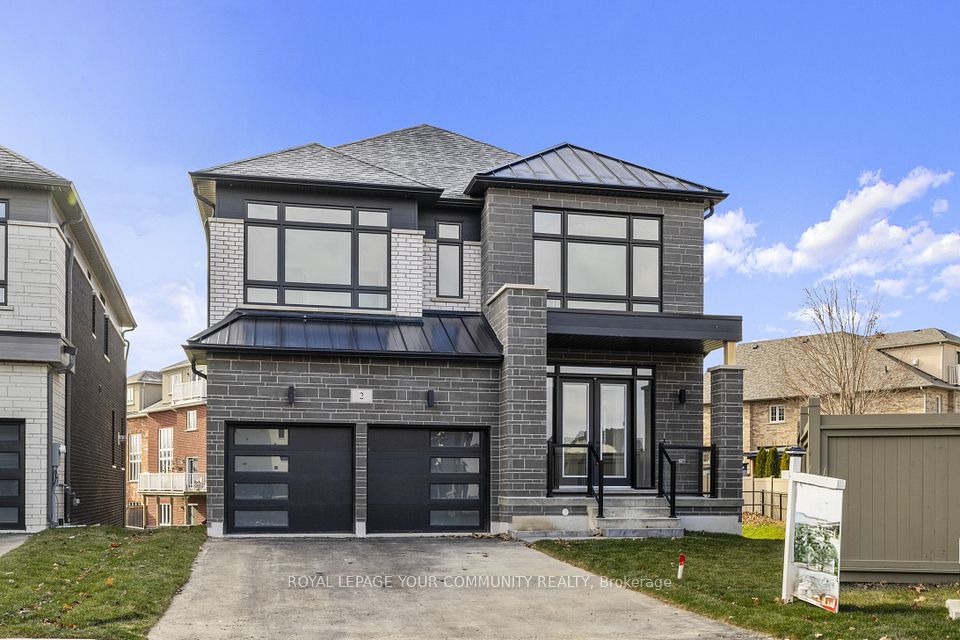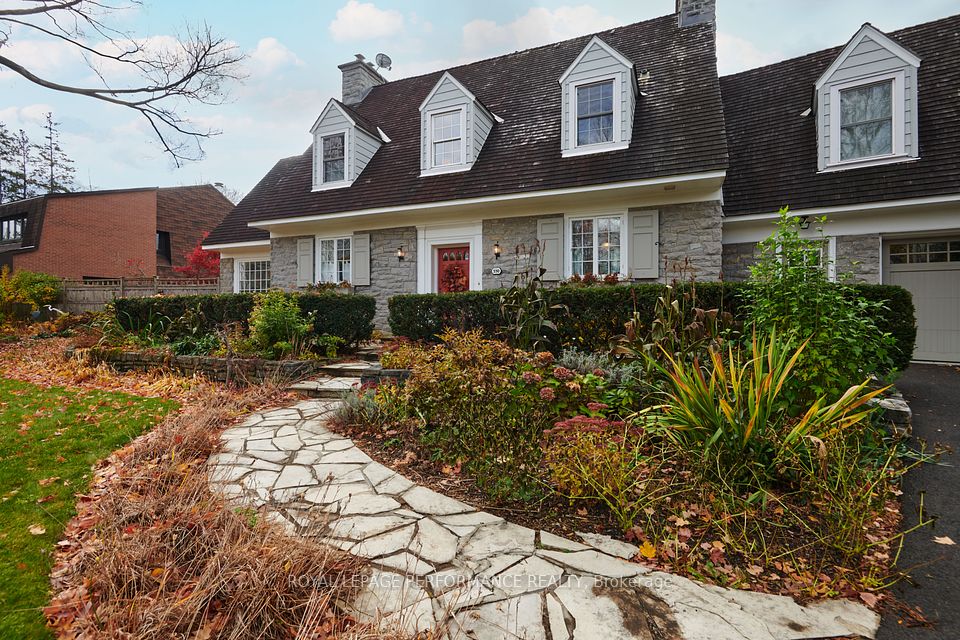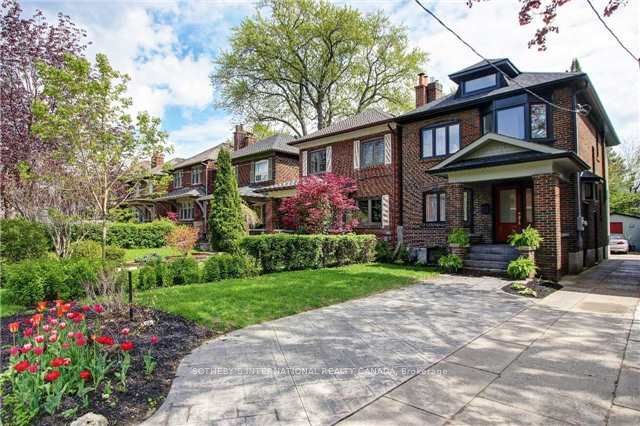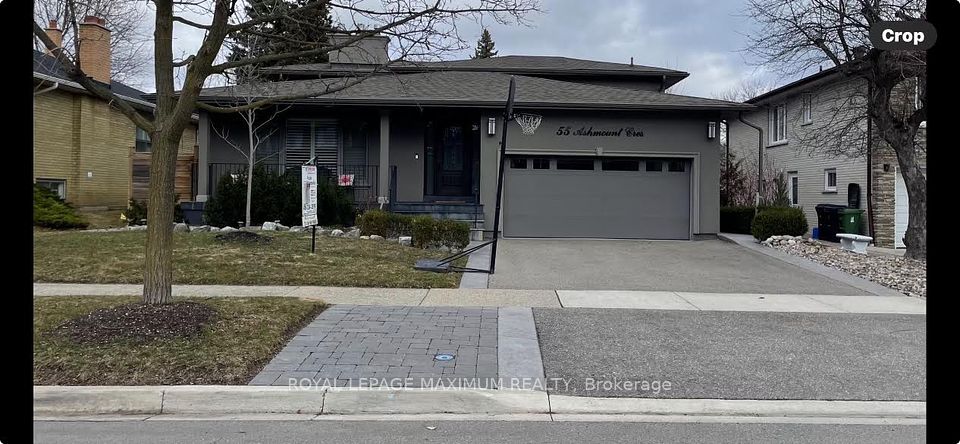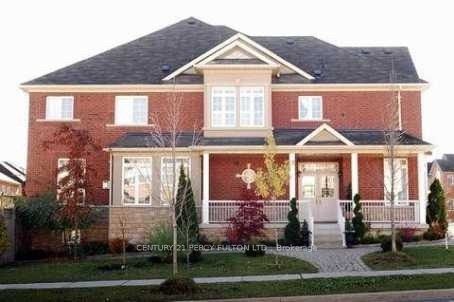$2,450,000
21 Murrie Street, Toronto W06, ON M8V 1X6
Price Comparison
Property Description
Property type
Detached
Lot size
N/A
Style
2-Storey
Approx. Area
N/A
About 21 Murrie Street
Brand new move-in ready home! Approximately 3300 sqft (total living space) located in the coveted Mimico area! Equipped with Tarion warranty, be the first to own this newly built home! This spacious 35 foot front home has a double car garage! Located on a quaint residential street! 100k in upgrades have been added including beautiful arches and detailing throughout, built-in fireplace with shelving, flagstone front porch and stone detailing on front facade, herringbone hardwood flooring on main, linear drains in all showers plus upgraded plumbing fixtures, & a custom walk-in closet. With 10 foot ceilings on the main level, modern quartz countertops, finished basement with walk-out, spacious four bedrooms, and hallways on main level, this house is not to be missed! Minutes from the water and many excellent restaurants and shops, parks, close highway access, San Remo bakery, Sherway Gardens, and more! *Taxes to be assessed*
Home Overview
Last updated
Mar 15
Virtual tour
None
Basement information
Finished
Building size
--
Status
In-Active
Property sub type
Detached
Maintenance fee
$N/A
Year built
--
Additional Details
MORTGAGE INFO
ESTIMATED PAYMENT
Location
Some information about this property - Murrie Street

Book a Showing
Find your dream home ✨
I agree to receive marketing and customer service calls and text messages from homepapa. Consent is not a condition of purchase. Msg/data rates may apply. Msg frequency varies. Reply STOP to unsubscribe. Privacy Policy & Terms of Service.








