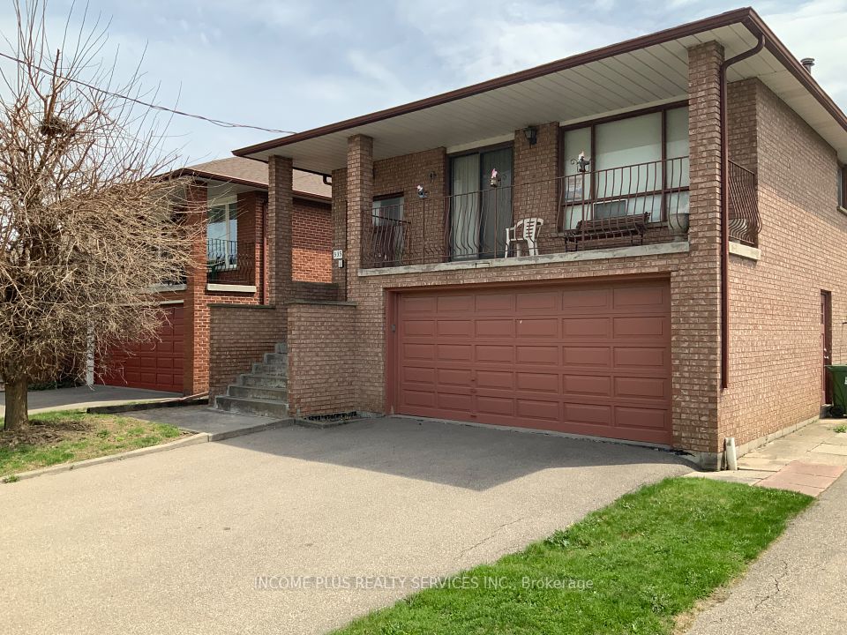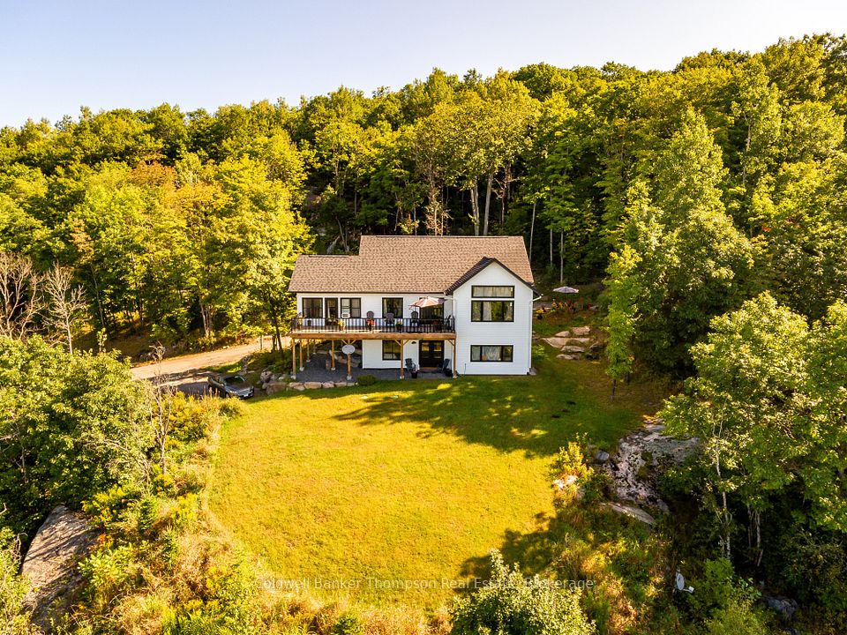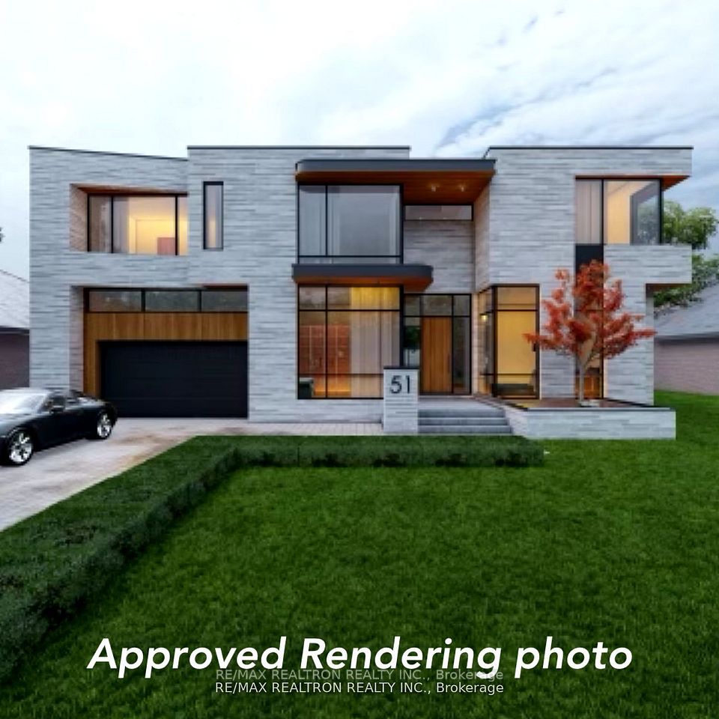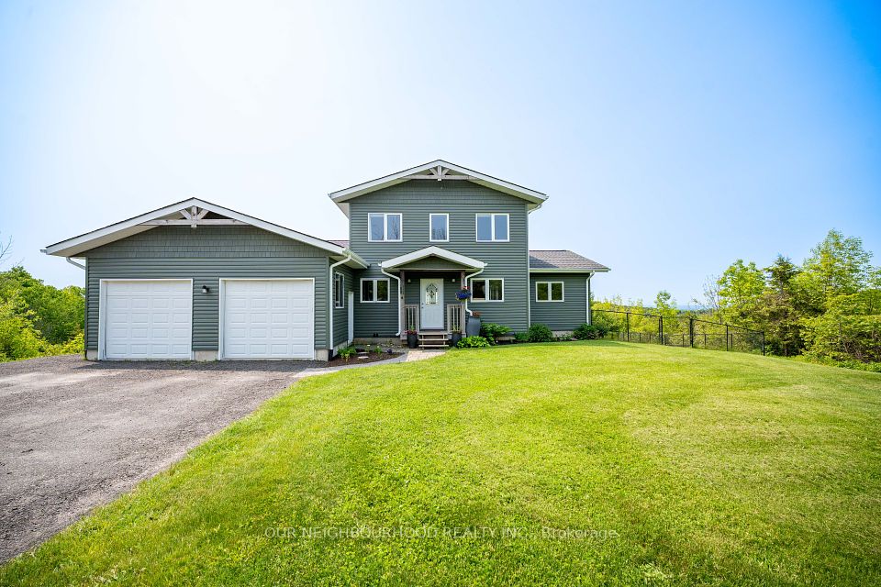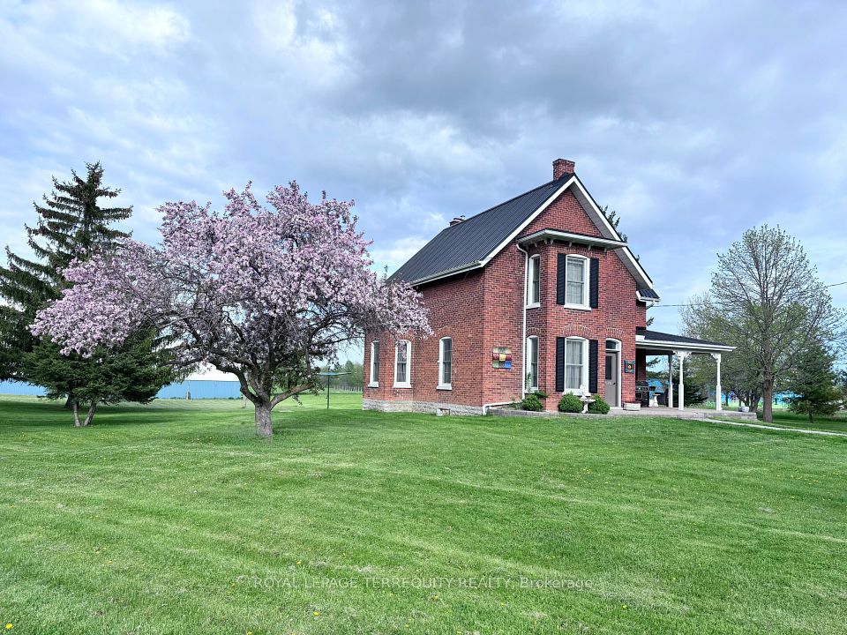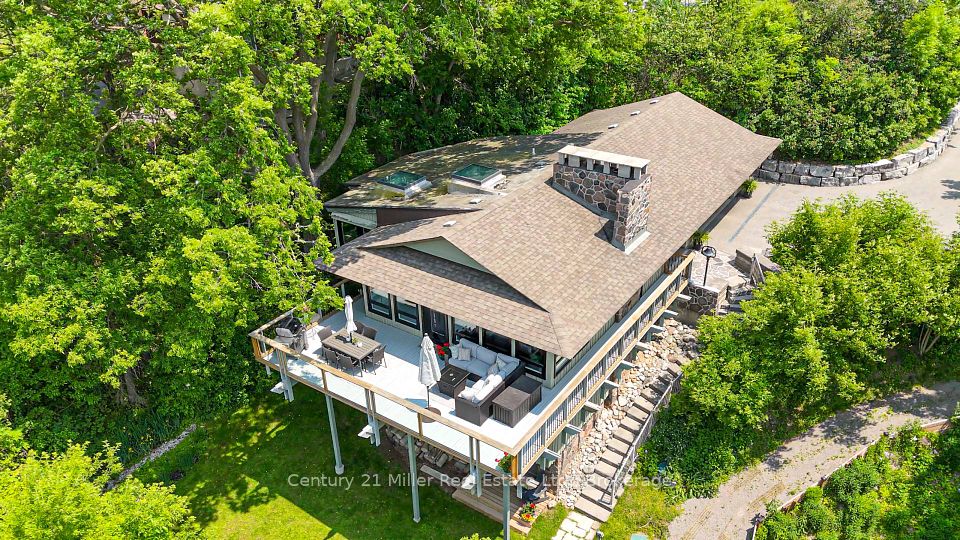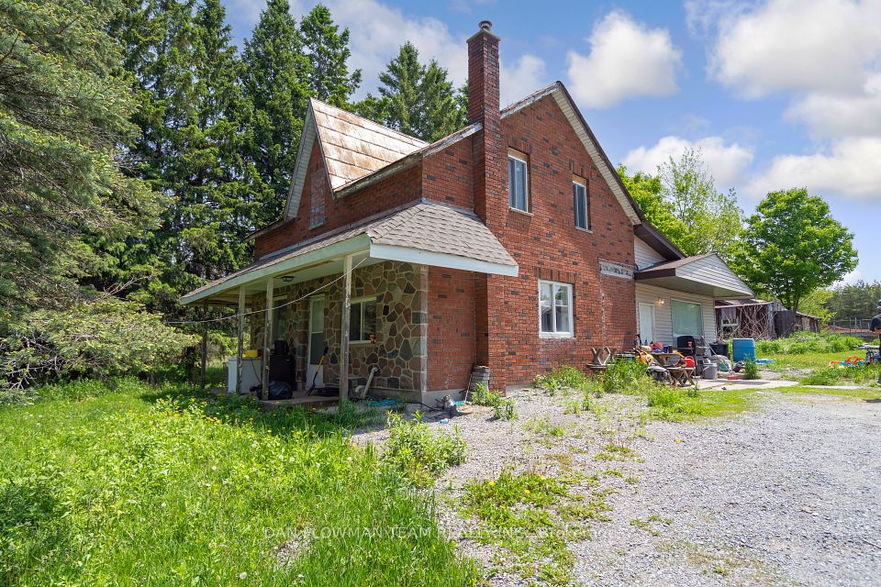
$1,798,000
21 Lorindale Avenue, Toronto C04, ON M5M 3C3
Price Comparison
Property Description
Property type
Detached
Lot size
N/A
Style
2-Storey
Approx. Area
N/A
Room Information
| Room Type | Dimension (length x width) | Features | Level |
|---|---|---|---|
| Living Room | 4.3 x 3.65 m | Hardwood Floor, Fireplace Insert, Large Window | Main |
| Dining Room | 3.8 x 3.2 m | Hardwood Floor, W/O To Sundeck, Overlooks Garden | Main |
| Kitchen | 3.7 x 2.45 m | Eat-in Kitchen, Overlooks Garden | Main |
| Bedroom | 3.8 x 3.1 m | Hardwood Floor, Large Window, Closet | Second |
About 21 Lorindale Avenue
Calling all Builders & Investors! Seller Secured Approved Building Permit For A New Luxury Triplex Prime 35 x 105 Ft Lot Steps To Yonge & Lawrence. Prestigious School district (John Wanless, TFS, Havergal). Existing home Generates Up To $6,100/Month. Private Entrance To Finished Lower Level. Ideal For Redevelopment, Investment, Or End-User Project. Walk To Subway, Shops, Groceries + more. Rare property, A++ Location! Quiet Cul-De-Sac,. Property Sold "As Is, Where Is". Inquire about triplex building permits!
Home Overview
Last updated
15 hours ago
Virtual tour
None
Basement information
Finished with Walk-Out
Building size
--
Status
In-Active
Property sub type
Detached
Maintenance fee
$N/A
Year built
--
Additional Details
MORTGAGE INFO
ESTIMATED PAYMENT
Location
Some information about this property - Lorindale Avenue

Book a Showing
Find your dream home ✨
I agree to receive marketing and customer service calls and text messages from homepapa. Consent is not a condition of purchase. Msg/data rates may apply. Msg frequency varies. Reply STOP to unsubscribe. Privacy Policy & Terms of Service.






