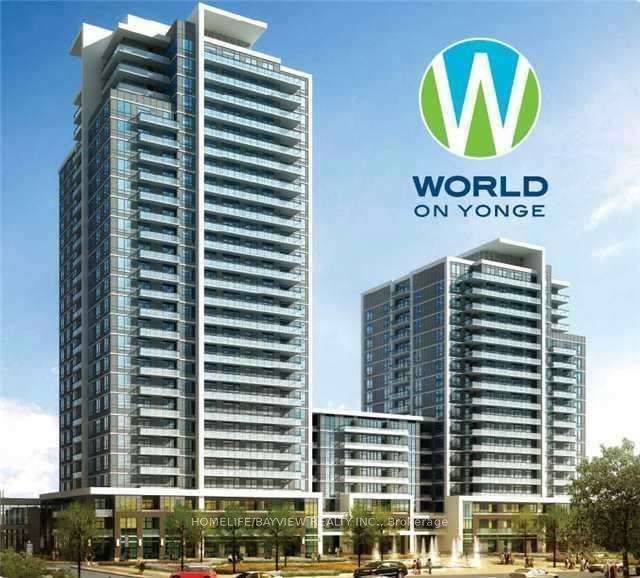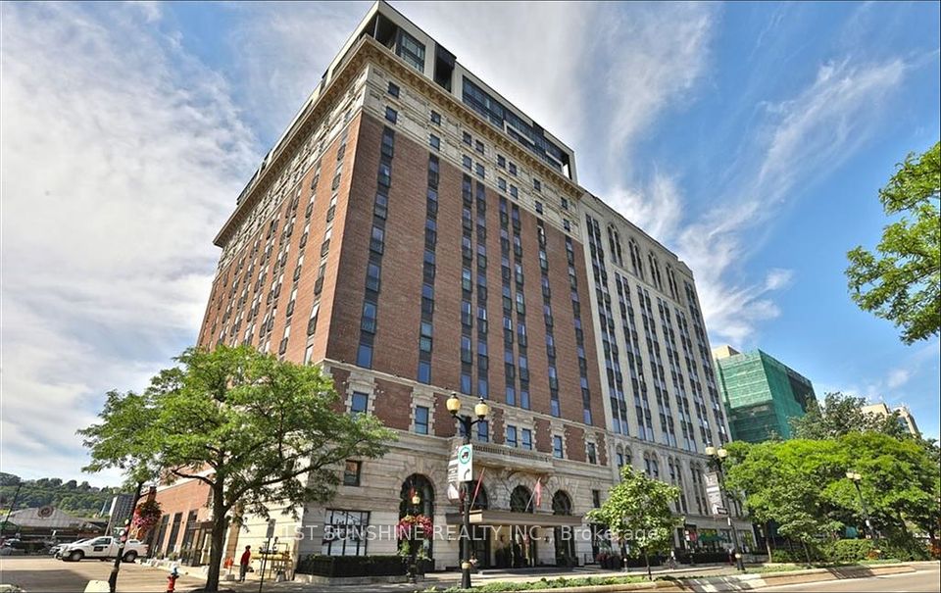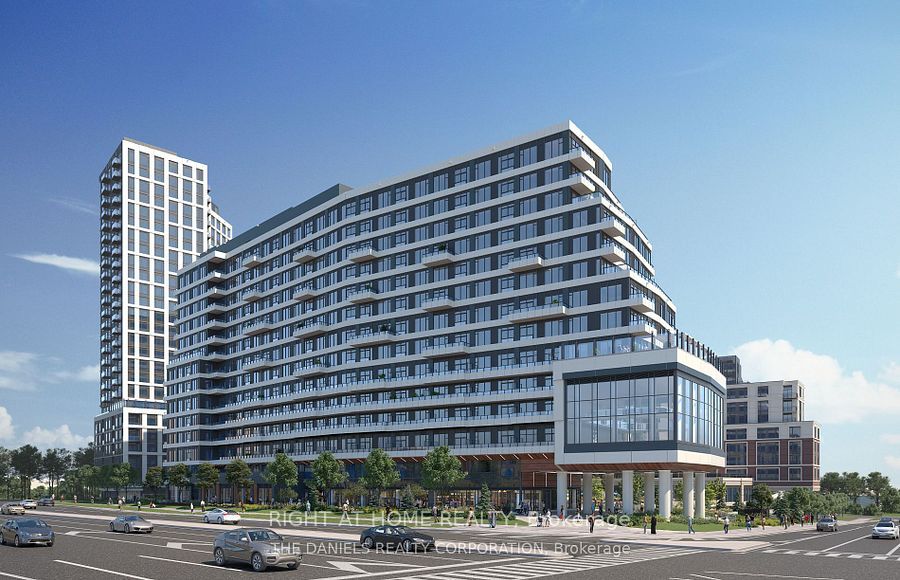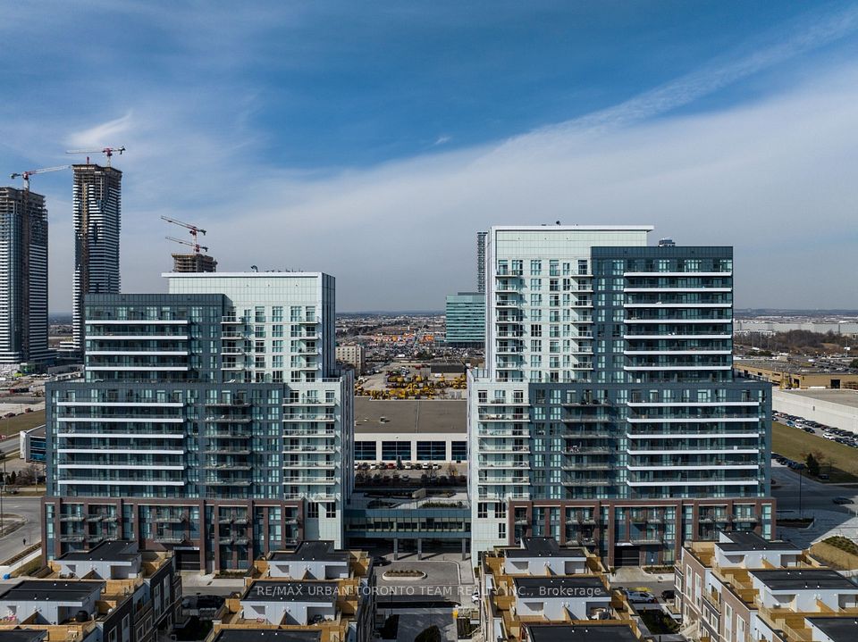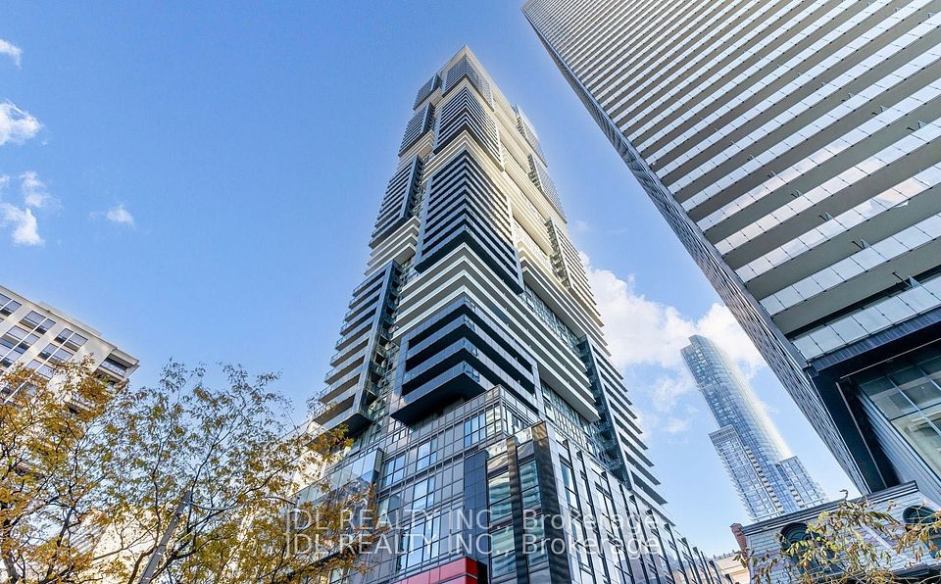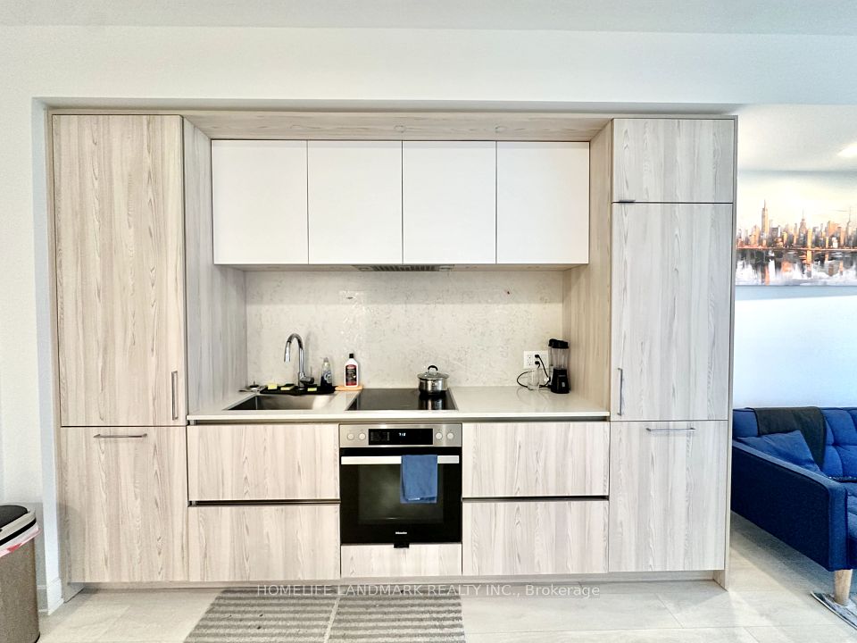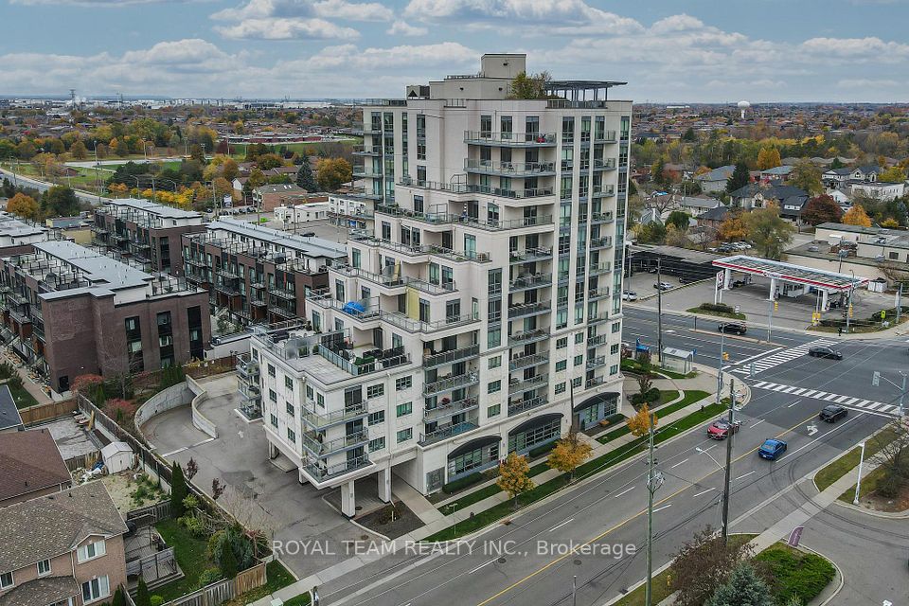
$499,998
21 Lawren Harris Square, Toronto C08, ON M5A 0T4
Virtual Tours
Price Comparison
Property Description
Property type
Condo Apartment
Lot size
N/A
Style
Apartment
Approx. Area
N/A
Room Information
| Room Type | Dimension (length x width) | Features | Level |
|---|---|---|---|
| Living Room | 3.44 x 2.68 m | Laminate, Combined w/Kitchen, W/O To Balcony | Flat |
| Kitchen | 3.44 x 2.68 m | Laminate, B/I Appliances, Combined w/Living | Flat |
| Primary Bedroom | 2.62 x 2.59 m | Laminate, Double Closet, Open Concept | Flat |
| Den | 2.07 x 1.89 m | Laminate, Double Closet | Flat |
About 21 Lawren Harris Square
This bright and spacious 1+1 bedroom unit in a modern downtown building offers an open-concept design that maximizes both space and functionality. With 9 ceilings, wide-plank laminate flooring, and an exposed concrete wall with visible ductwork, the unit exudes a trendy industrial loft vibe. The versatile living area allows for multiple furniture configurations and overlooks a stylish kitchen with stone backsplash and countertops, as well as built-in appliances. The open-plan bedroom is as unique as the space itself, contributing to a truly distinctive atmosphere. A roomy den, complete with an additional storage closet, offers the perfect setup for a home office. The full bathroom features a floating vanity and a full-sized bathtub. Step outside to your private balcony and enjoy stunning cityscape views. Immerse yourself in the energy of some of Toronto's most vibrant neighbourhoods, including the Distillery District, St. Lawrence Market, Leslieville, and The Esplanade.
Home Overview
Last updated
Jun 12
Virtual tour
None
Basement information
None
Building size
--
Status
In-Active
Property sub type
Condo Apartment
Maintenance fee
$366.21
Year built
--
Additional Details
MORTGAGE INFO
ESTIMATED PAYMENT
Location
Some information about this property - Lawren Harris Square

Book a Showing
Find your dream home ✨
I agree to receive marketing and customer service calls and text messages from homepapa. Consent is not a condition of purchase. Msg/data rates may apply. Msg frequency varies. Reply STOP to unsubscribe. Privacy Policy & Terms of Service.






