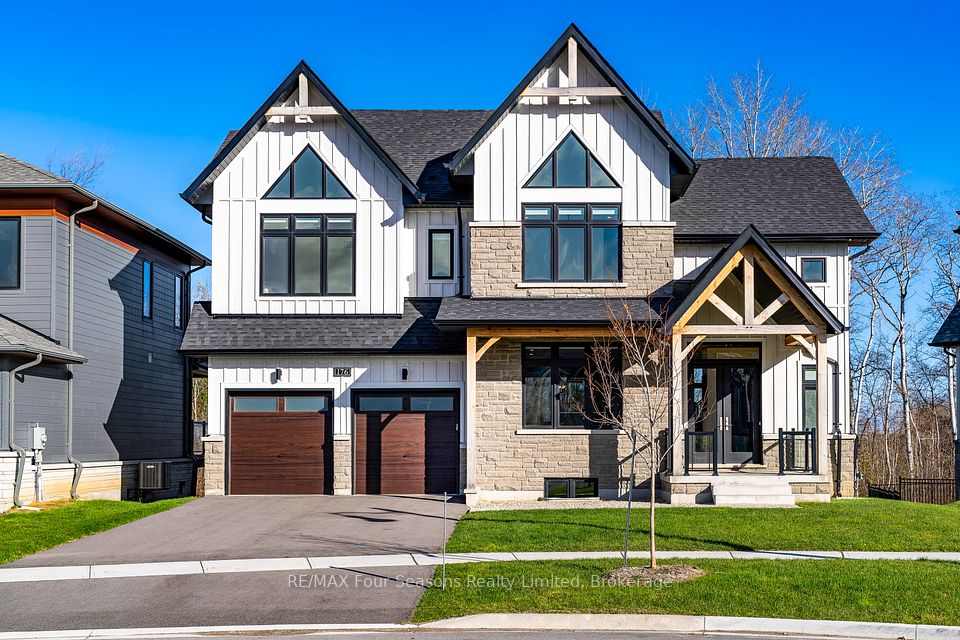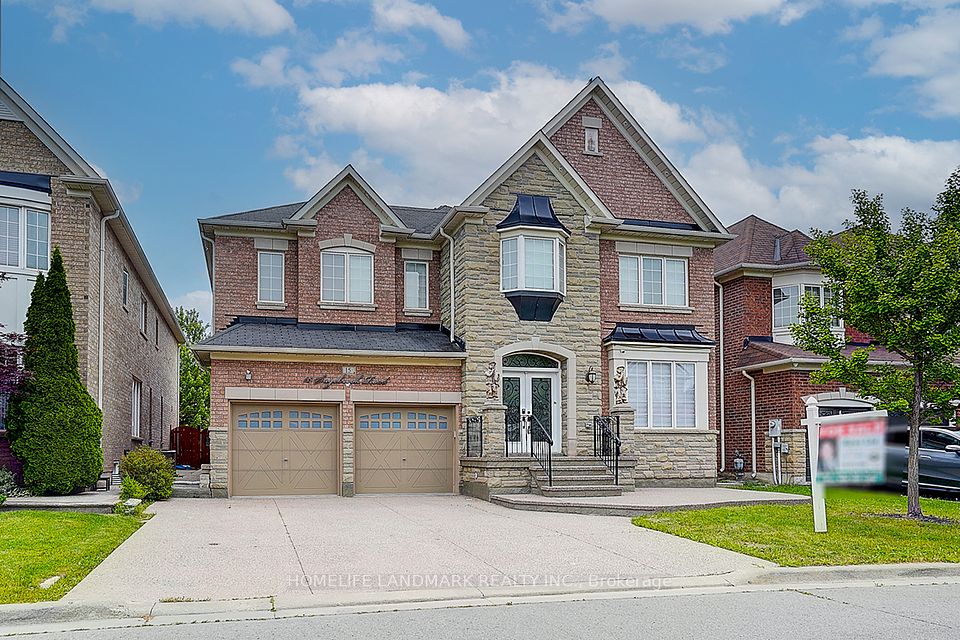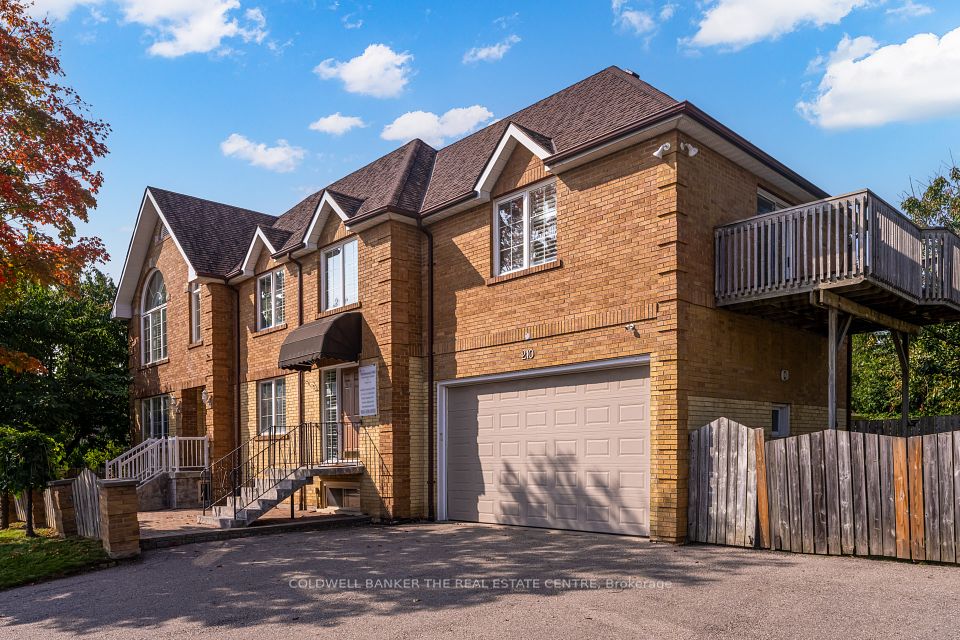
$2,399,990
21 Inder Heights Drive, Brampton, ON L6Z 3M7
Price Comparison
Property Description
Property type
Detached
Lot size
N/A
Style
2-Storey
Approx. Area
N/A
Room Information
| Room Type | Dimension (length x width) | Features | Level |
|---|---|---|---|
| Kitchen | 7.01 x 4.57 m | Tile Floor, Quartz Counter, Skylight | Main |
| Family Room | 4.75 x 5.48 m | Laminate, Fireplace, Overlooks Ravine | Main |
| Living Room | 3.65 x 5.48 m | Laminate | Main |
| Dining Room | 4.5 x 3.79 m | Laminate, Overlooks Ravine | Main |
About 21 Inder Heights Drive
This stunningly crafted home in a sought after neighborhood, offers a perfect blend of elegance, comfort, and modern convenience. The sun-filled kitchen is a chefs dream, boasting three skylights, a spacious island, and premium appliances, including a built-in Miele coffee machine, Sub-Zero refrigerator, Wolf stove, mini fridge, and Asko dishwasher. A natural wood-burning fireplace set in refined porcelain serves as a cozy centerpiece in the inviting main living area. Upstairs, you'll find four generously sized bedrooms plus a fifth room that has been masterfully converted into a show-stopping walk-in closet, complete with its own center island. The upper level also features three full bathrooms, including a lavish 5-piece ensuite in the primary suite, which offers his-and-hers closets for added luxury. The open-concept basement extends the living space with a fully equipped second kitchen outfitted with Samsung appliances, an island, a full bathroom, and a secondary laundry room that can double as additional storage. Step outside into your own private oasis. The backyard is an entertainers dream, complete with a built-in pool, pool shed, 8-person hot tub, and a fire pit beneath a spacious gazebo. Host unforgettable gatherings at the built-in 10-person dining table under a charming pergola. A three-tiered deck and an extra storage shed complete this exceptional outdoor living area. A rare opportunity to enjoy elevated living inside and out!
Home Overview
Last updated
May 22
Virtual tour
None
Basement information
Finished
Building size
--
Status
In-Active
Property sub type
Detached
Maintenance fee
$N/A
Year built
--
Additional Details
MORTGAGE INFO
ESTIMATED PAYMENT
Location
Some information about this property - Inder Heights Drive

Book a Showing
Find your dream home ✨
I agree to receive marketing and customer service calls and text messages from homepapa. Consent is not a condition of purchase. Msg/data rates may apply. Msg frequency varies. Reply STOP to unsubscribe. Privacy Policy & Terms of Service.






