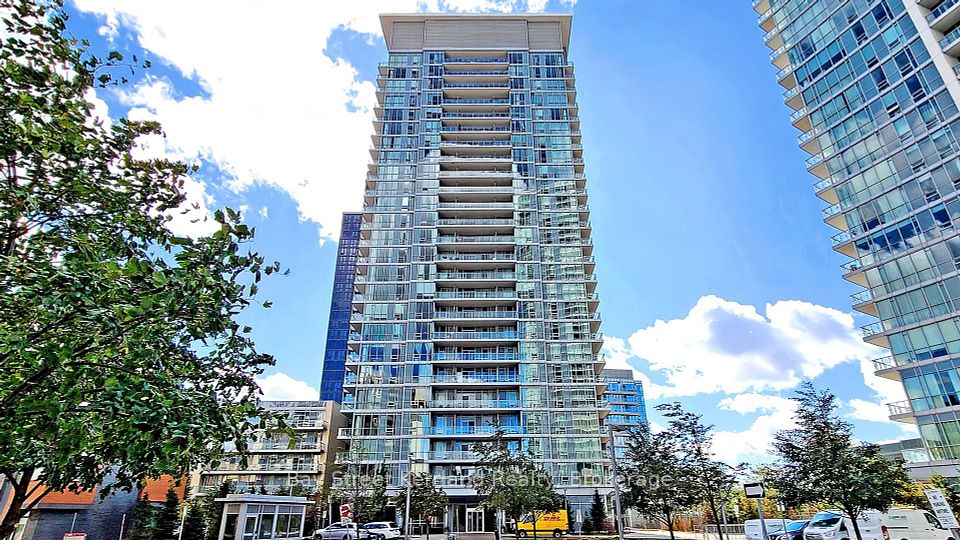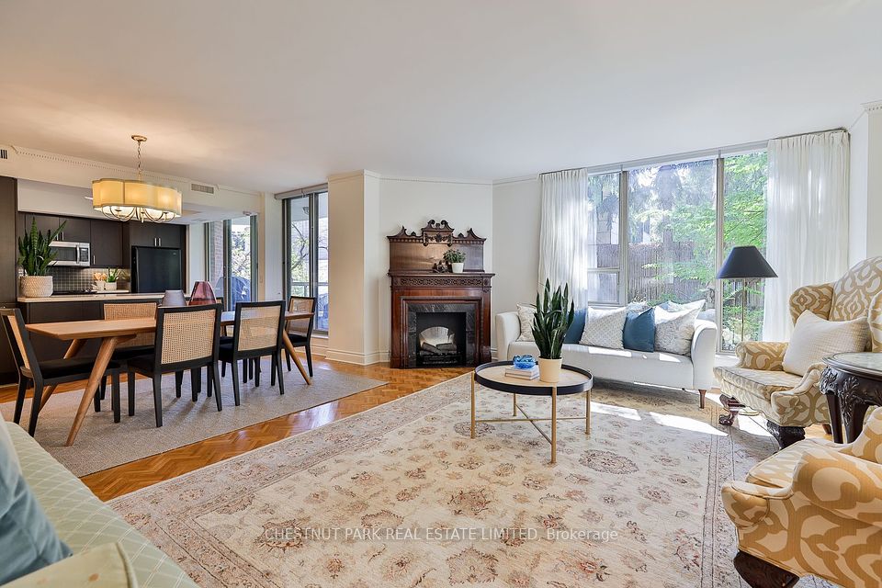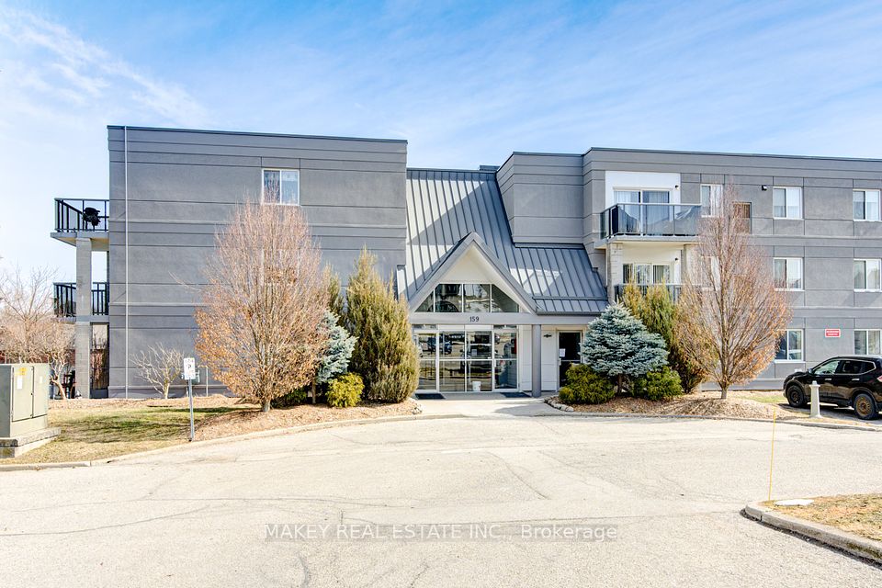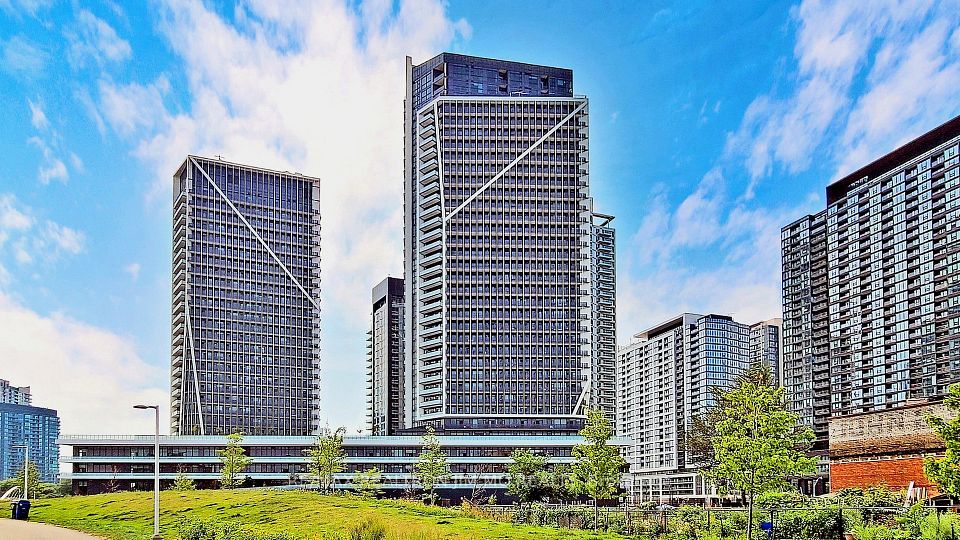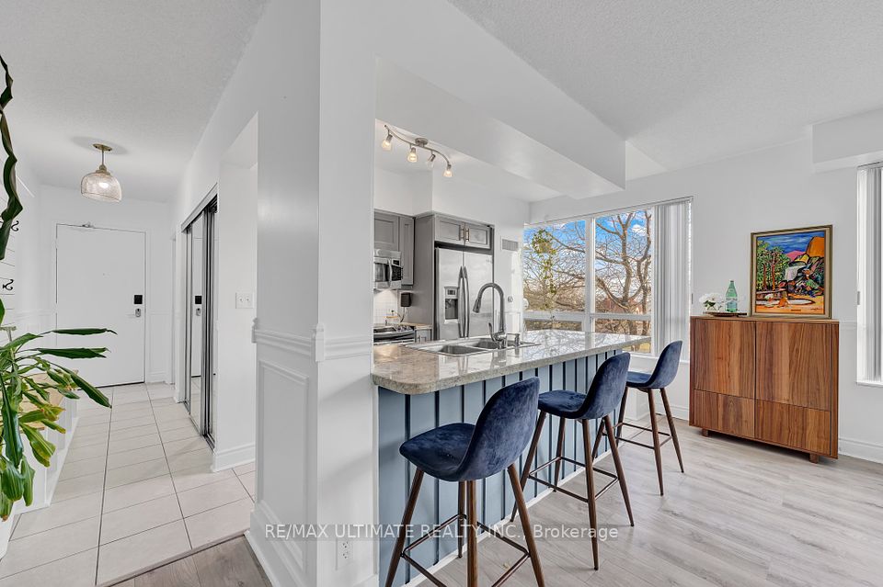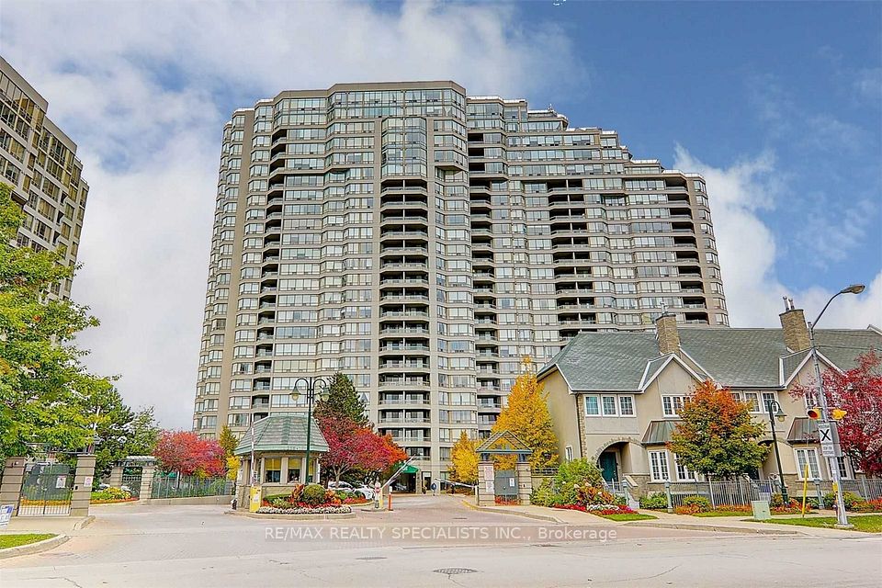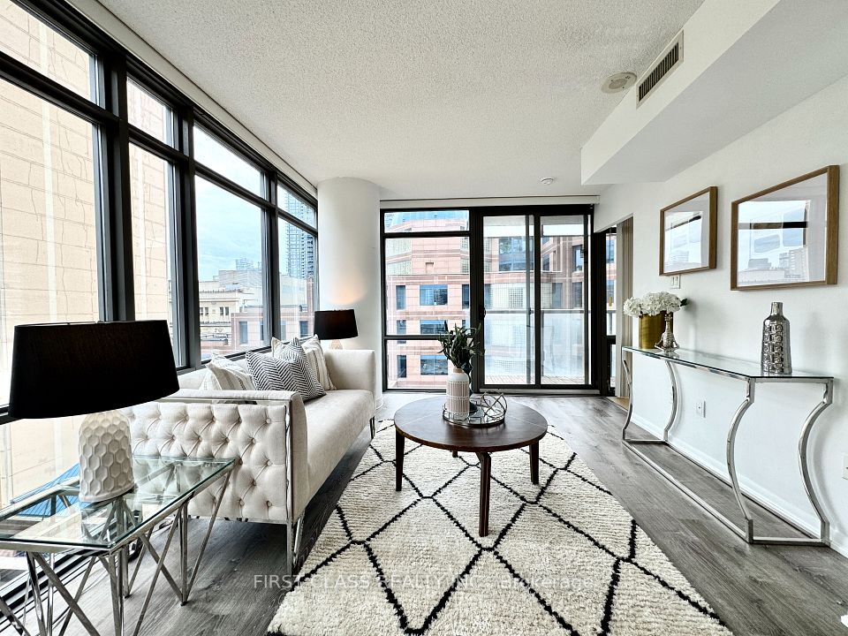$865,000
21 Hillcrest Avenue, Toronto C14, ON M2N 7K2
Price Comparison
Property Description
Property type
Condo Apartment
Lot size
N/A
Style
Apartment
Approx. Area
N/A
Room Information
| Room Type | Dimension (length x width) | Features | Level |
|---|---|---|---|
| Living Room | 5.95 x 3.96 m | Combined w/Dining, Laminate, W/O To Balcony | Flat |
| Dining Room | 5.95 x 3.96 m | Combined w/Living, Laminate | Flat |
| Kitchen | 3.1 x 3.75 m | Breakfast Bar, Ceramic Floor, Ceramic Backsplash | Flat |
| Primary Bedroom | 3.88 x 3.81 m | Laminate, 4 Pc Bath, Walk-In Closet(s) | Flat |
About 21 Hillcrest Avenue
Rare 1132 sq ft of living space on a high floor with spectacular City view, southwestern exposure, Bright and airy. Open concept kitchen with breakfast bar. Adjoining living and dining room provides a spacious area for family gathering /entertaining. Split bedroom plan offers abundance of privacy.Kitec plumbing has been replaced ;Freshly painted; Great schools zone: Mckee & Earl Haig Public schools, Cardinal Carter Academy for the Arts, Claude Watson School of the Arts. Steps to Yonge and Sheppard Subway, shops on Yonge,theatre,library,restaurants...A great place to call home with all conveniences
Home Overview
Last updated
4 hours ago
Virtual tour
None
Basement information
None
Building size
--
Status
In-Active
Property sub type
Condo Apartment
Maintenance fee
$1,298.22
Year built
--
Additional Details
MORTGAGE INFO
ESTIMATED PAYMENT
Location
Some information about this property - Hillcrest Avenue

Book a Showing
Find your dream home ✨
I agree to receive marketing and customer service calls and text messages from homepapa. Consent is not a condition of purchase. Msg/data rates may apply. Msg frequency varies. Reply STOP to unsubscribe. Privacy Policy & Terms of Service.







