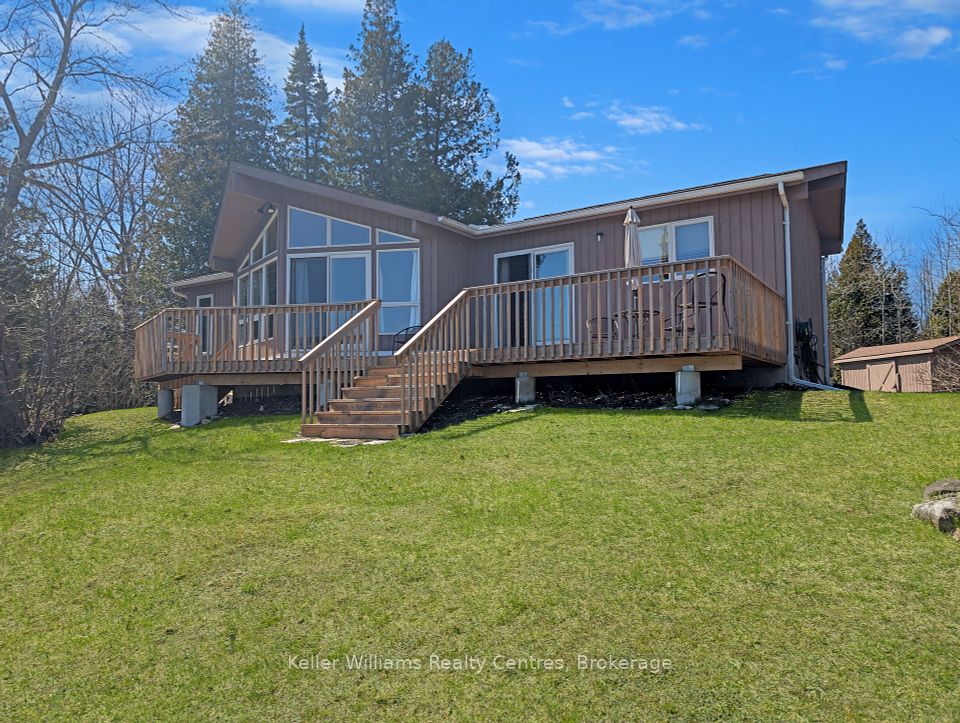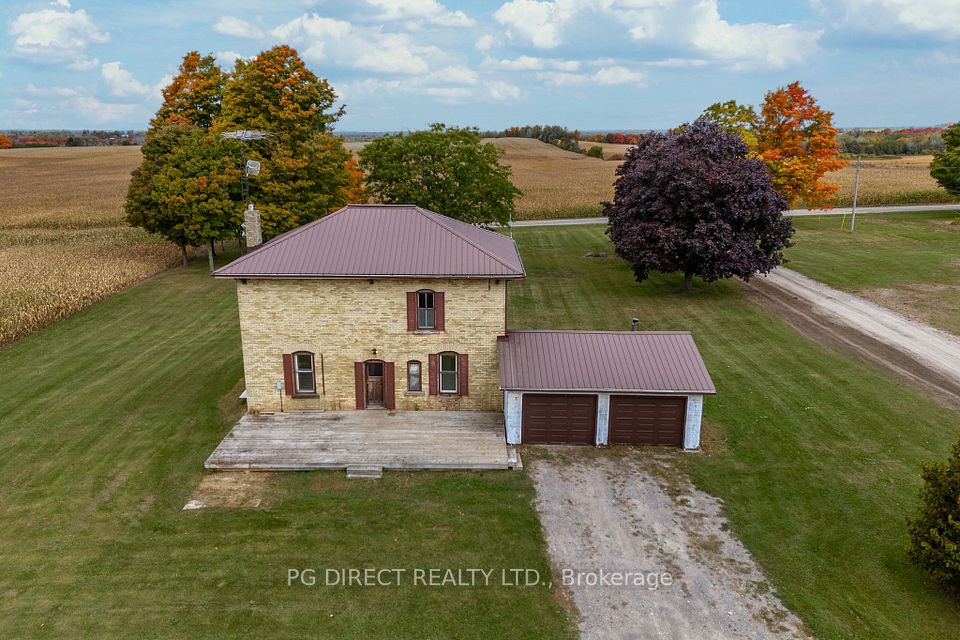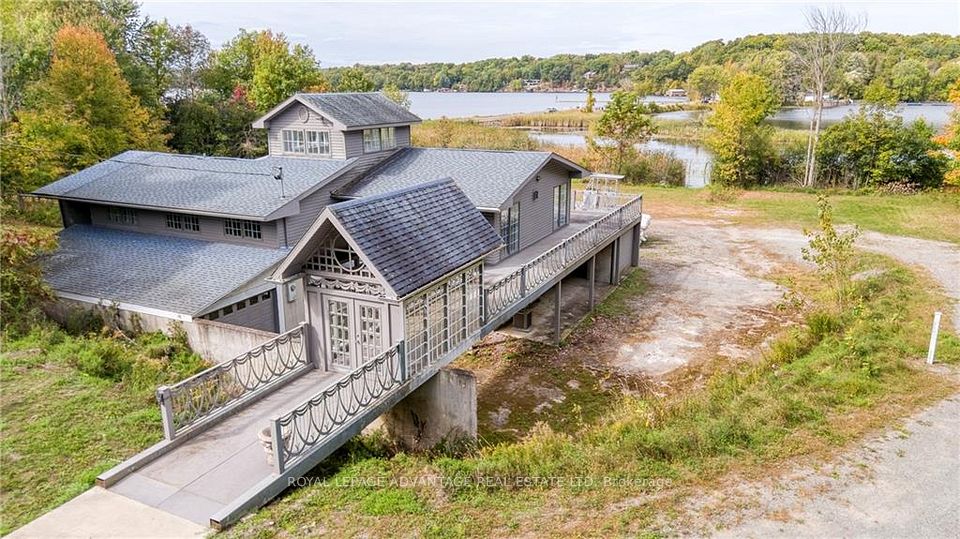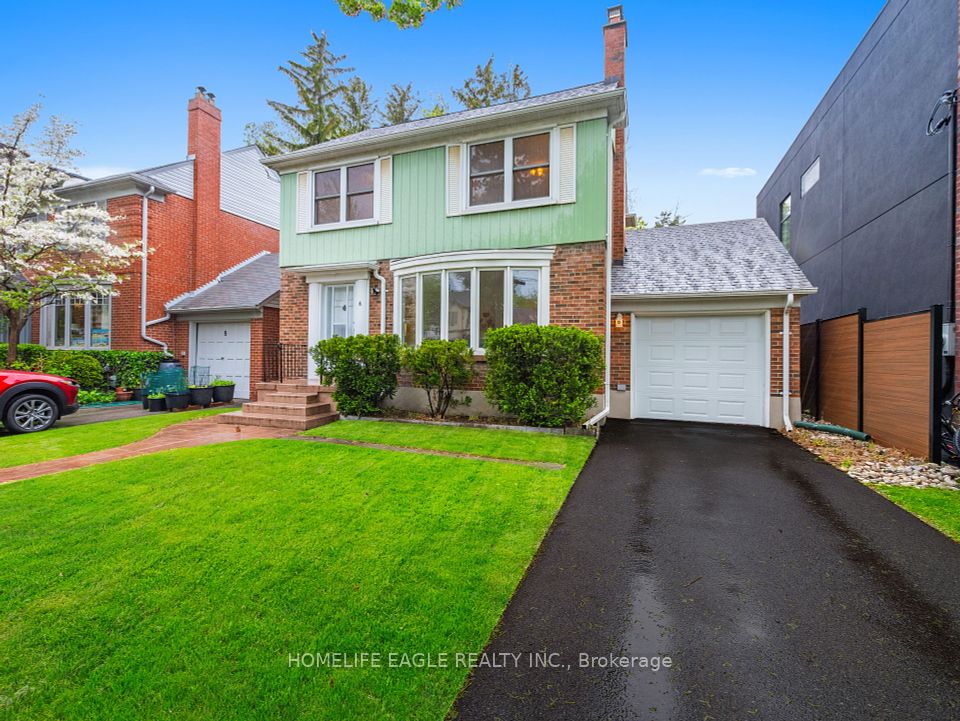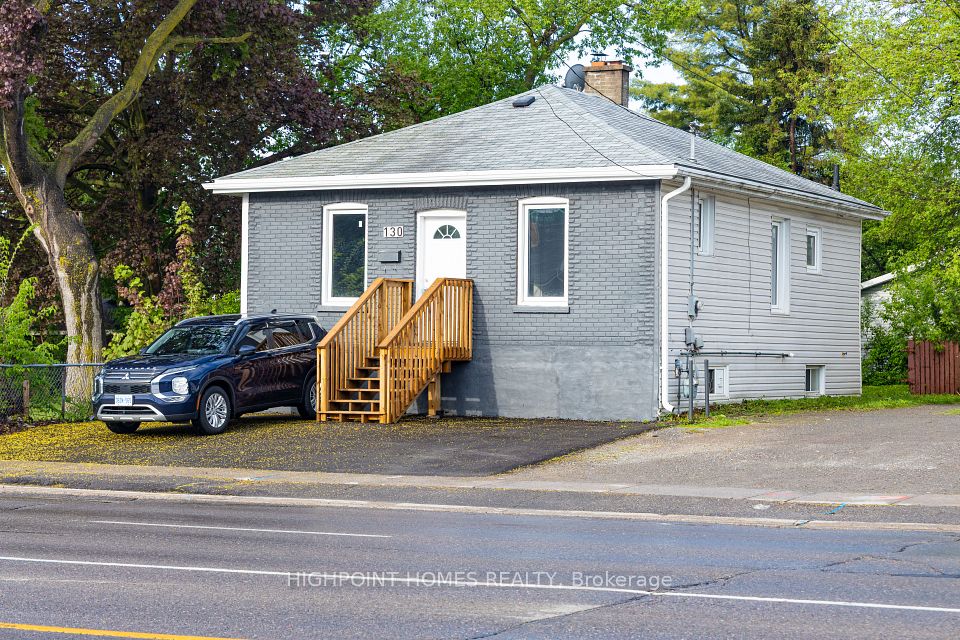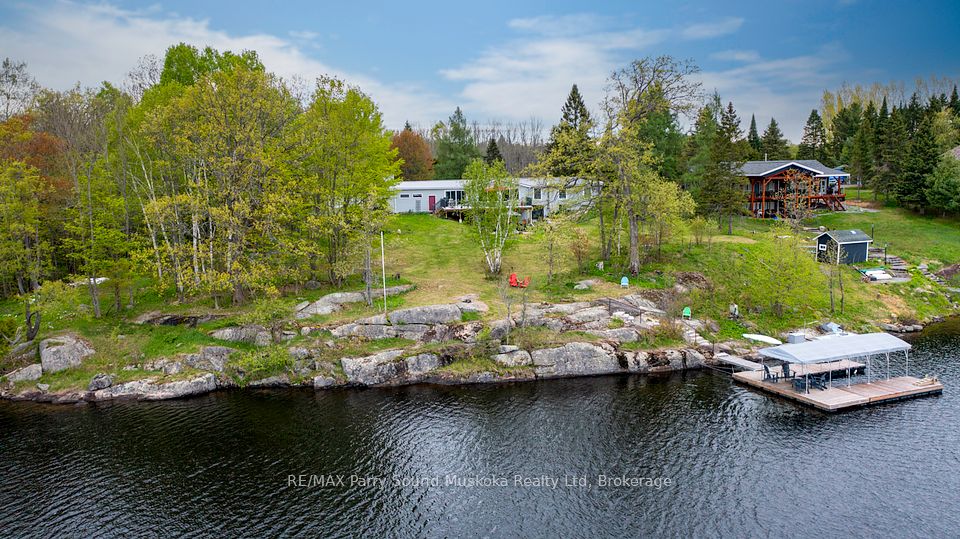
$897,000
21 Henderson Drive, Guelph, ON N1E 0A1
Price Comparison
Property Description
Property type
Detached
Lot size
< .50 acres
Style
2-Storey
Approx. Area
N/A
Room Information
| Room Type | Dimension (length x width) | Features | Level |
|---|---|---|---|
| Bedroom 3 | 2.79 x 3.91 m | N/A | Second |
| Dining Room | 2.67 x 2.69 m | N/A | Main |
| Kitchen | 2.82 x 3.71 m | N/A | Main |
| Living Room | 3.4 x 4.85 m | N/A | Main |
About 21 Henderson Drive
Welcome To Your Dream Home In Guelph's Desirable East End! Nestled In A Quiet, Family-friendly Neighborhood, This Beautifully Maintained Detached Home Offers The Perfect Combination Of Comfort And Convenience. Just Steps From The Newly Developed Commercial Area And Close To Excellent Schools, Parks, And Transit, Including Easy Access To Major Highways, The University Of Guelph, Downtown, And The Go Terminal. Step Inside To Discover A Carpet-free Main Floor With A Thoughtfully Designed Layout. The Spacious Kitchen And Dining Area Flow Seamlessly To A Large Deck With A Pergola Ideal For Entertaining Or Relaxing In Your Fully Fenced Backyard. The Bright Family Room Is Filled With Natural Light, Making It The Heart Of The Home. Upstairs, You'll Find A Generous Primary Bedroom Complete With A Private En-Suite, Along With Two More Well-sized Bedrooms. A Solar Tube Brings In Extra Natural Light Throughout The Home, Enhancing Its Warm And Welcoming Feel.the Unspoiled Basement With Large Windows Offers Endless Possibilities Create Your Dream Rec Room, Home Office, Or Guest Suite. Don't Miss This Opportunity To Live In A Vibrant Community With All Amenities Close By. This Home Is Truly Move-in Ready!
Home Overview
Last updated
9 hours ago
Virtual tour
None
Basement information
Unfinished, Full
Building size
--
Status
In-Active
Property sub type
Detached
Maintenance fee
$N/A
Year built
--
Additional Details
MORTGAGE INFO
ESTIMATED PAYMENT
Location
Some information about this property - Henderson Drive

Book a Showing
Find your dream home ✨
I agree to receive marketing and customer service calls and text messages from homepapa. Consent is not a condition of purchase. Msg/data rates may apply. Msg frequency varies. Reply STOP to unsubscribe. Privacy Policy & Terms of Service.






