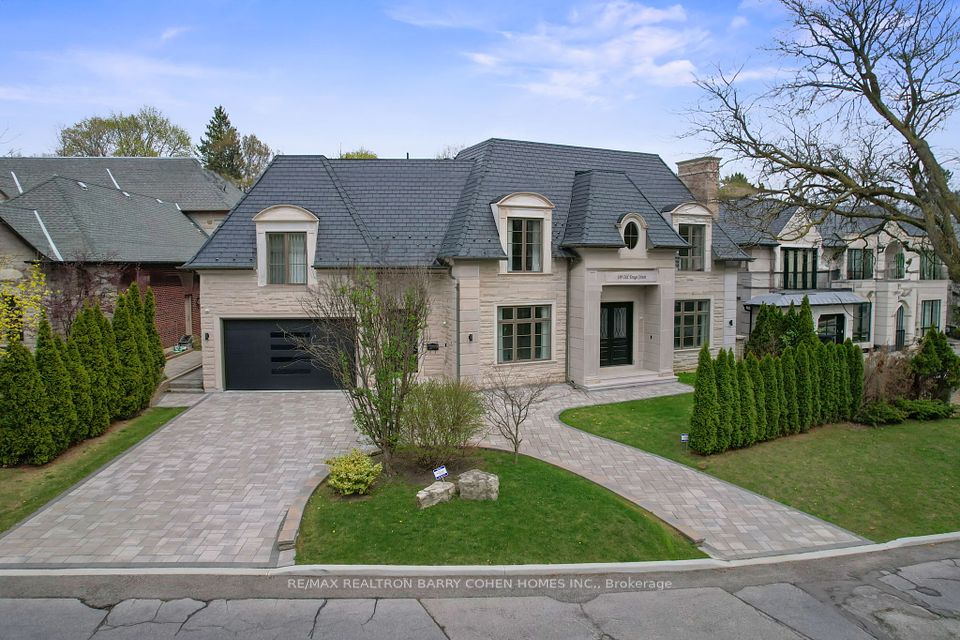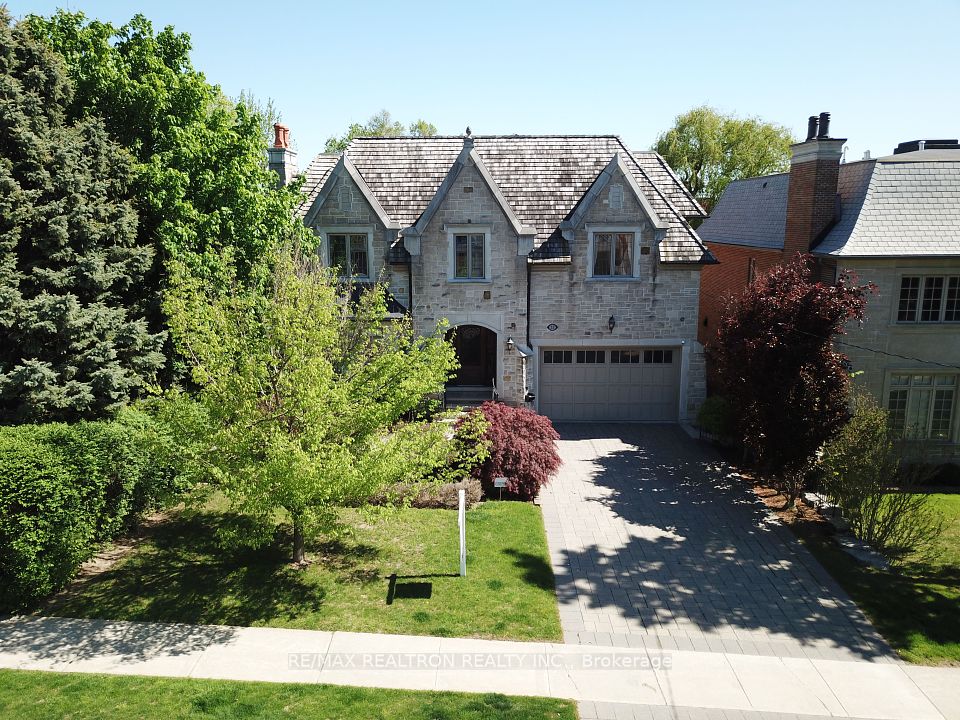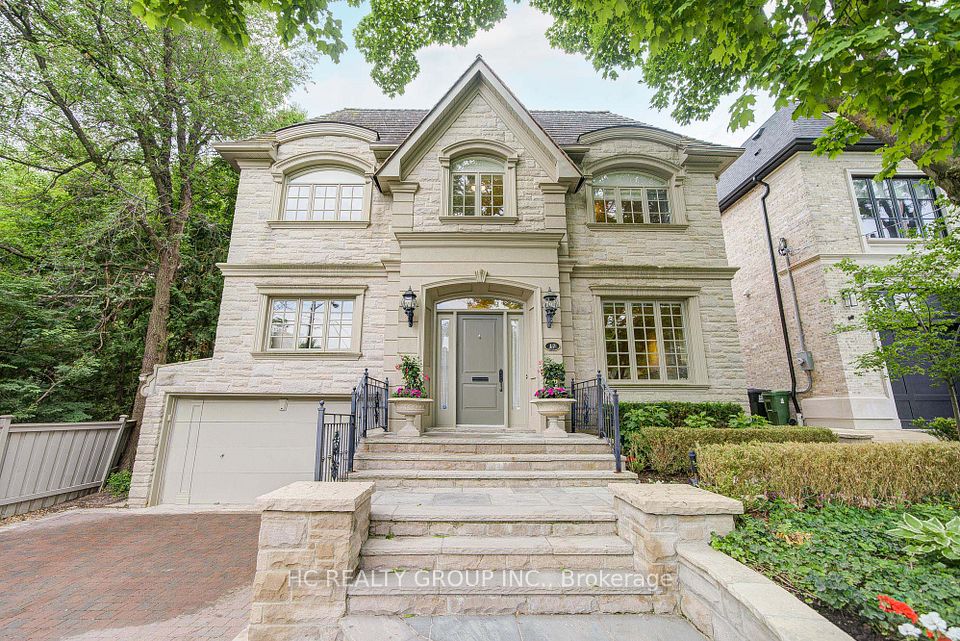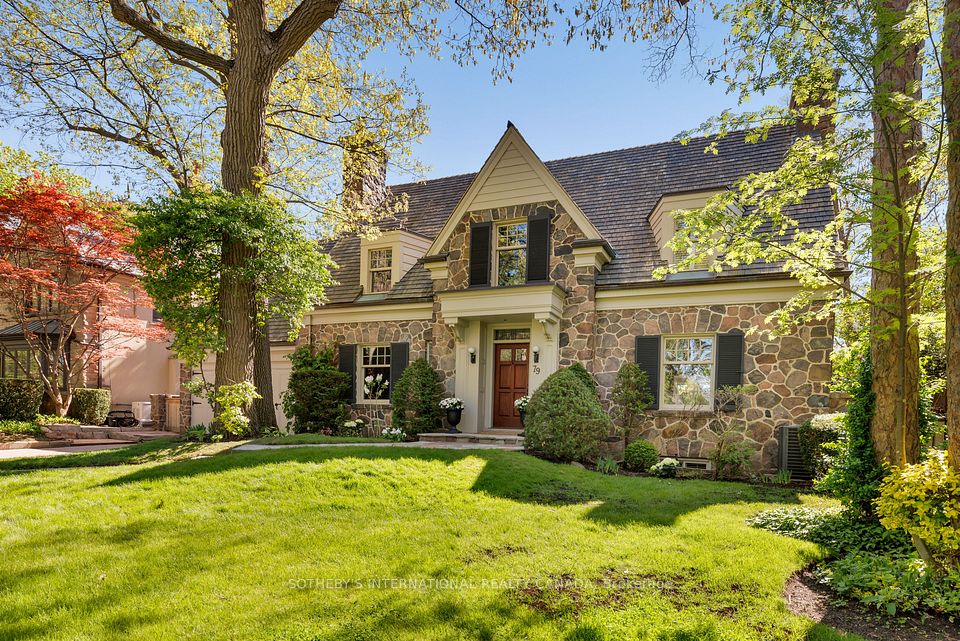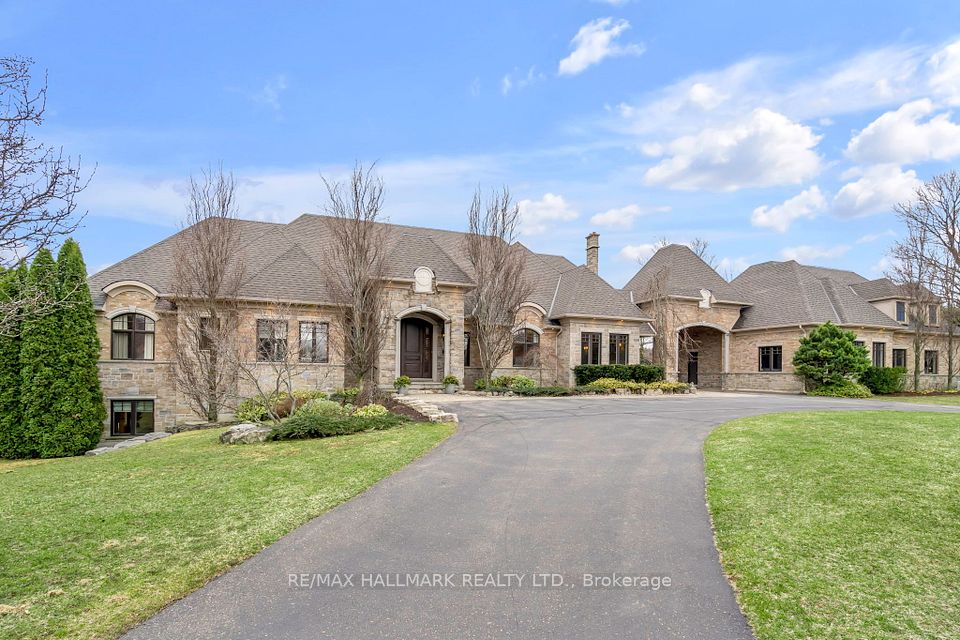
$5,980,000
21 Hammok Crescent, Markham, ON L3T 2X3
Price Comparison
Property Description
Property type
Detached
Lot size
N/A
Style
2-Storey
Approx. Area
N/A
Room Information
| Room Type | Dimension (length x width) | Features | Level |
|---|---|---|---|
| Living Room | 5.26 x 4.37 m | Fireplace, Juliette Balcony, Hardwood Floor | Main |
| Dining Room | 5.26 x 4.37 m | Coffered Ceiling(s), Overlooks Frontyard, Hardwood Floor | Main |
| Family Room | 5.49 x 4.15 m | W/O To Patio, Fireplace, Hardwood Floor | Main |
| Kitchen | 8.57 x 5.49 m | Breakfast Area, Wet Bar, Hardwood Floor | Main |
About 21 Hammok Crescent
Welcome to this exquisite custom-built mansion nestled in the prestigious Bayview Glen neighborhood. Boasting approximately 10,000 square feet of luxurious living space, oak hardwood flooring throughout the entire home, heated floors in the master ensuite and basement, 7-piece master ensuite with his and her built-in closets, ensuring ample storage space. The basement features an oversized walk-out, a large recreational room, a wine cellar, a nanny suite, an exercise room, and a theatre, providing a variety of entertainment options. Located next to the renowned Bayview Golf & Country Club, you'll enjoy the convenience of top schools and amenities right at your doorstep, including shops, and easy access to highways 404 and 407.
Home Overview
Last updated
Mar 1
Virtual tour
None
Basement information
Finished, Walk-Up
Building size
--
Status
In-Active
Property sub type
Detached
Maintenance fee
$N/A
Year built
--
Additional Details
MORTGAGE INFO
ESTIMATED PAYMENT
Location
Some information about this property - Hammok Crescent

Book a Showing
Find your dream home ✨
I agree to receive marketing and customer service calls and text messages from homepapa. Consent is not a condition of purchase. Msg/data rates may apply. Msg frequency varies. Reply STOP to unsubscribe. Privacy Policy & Terms of Service.
