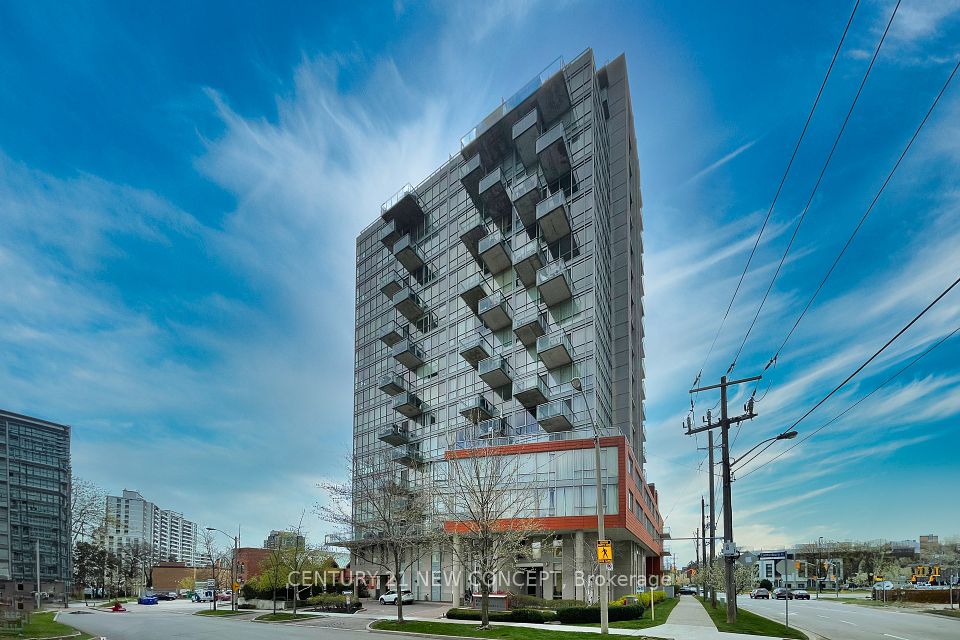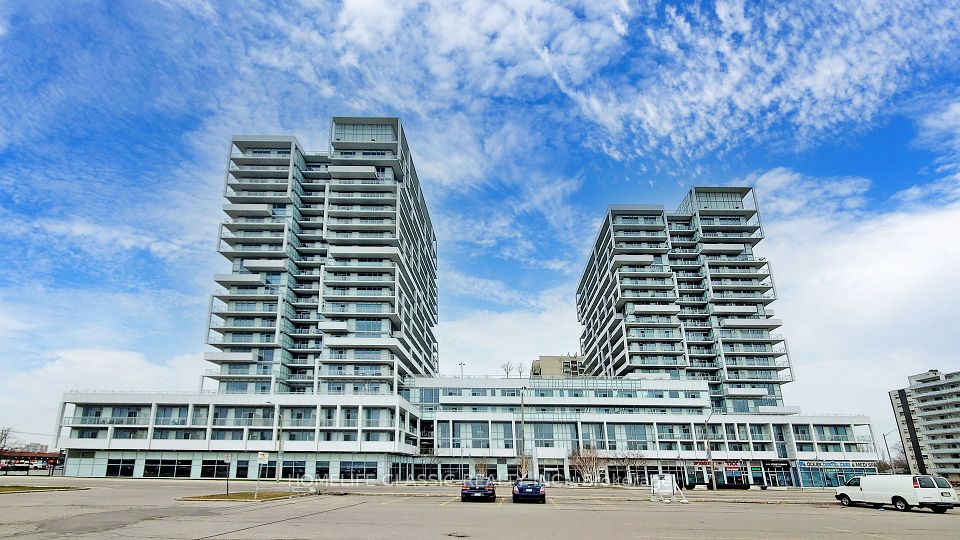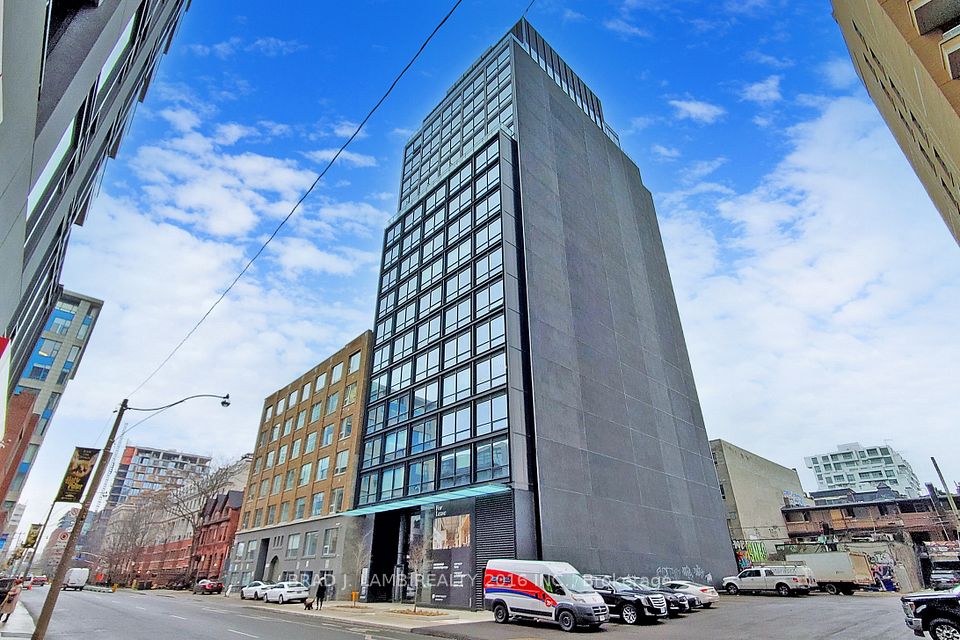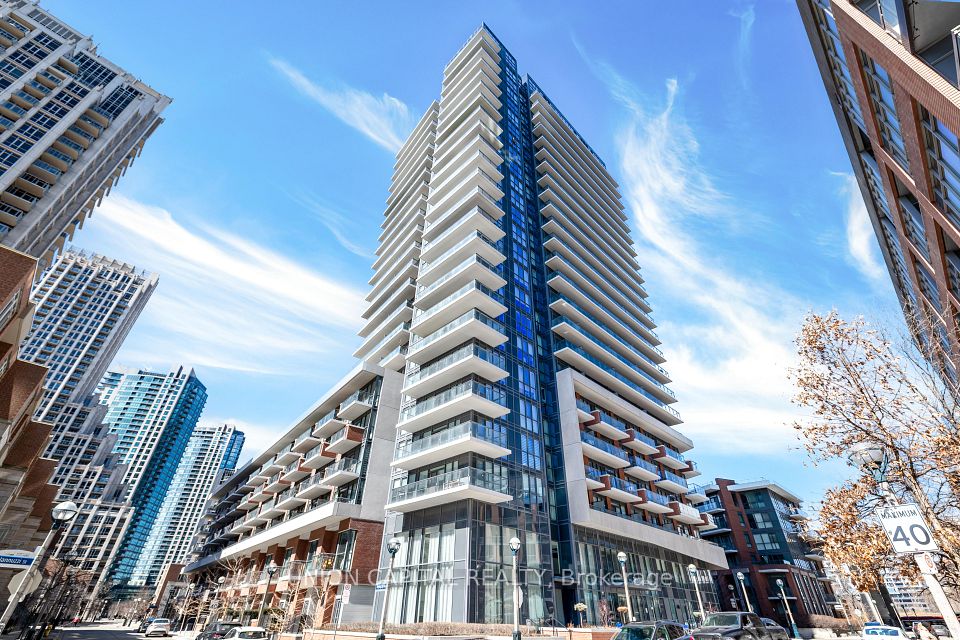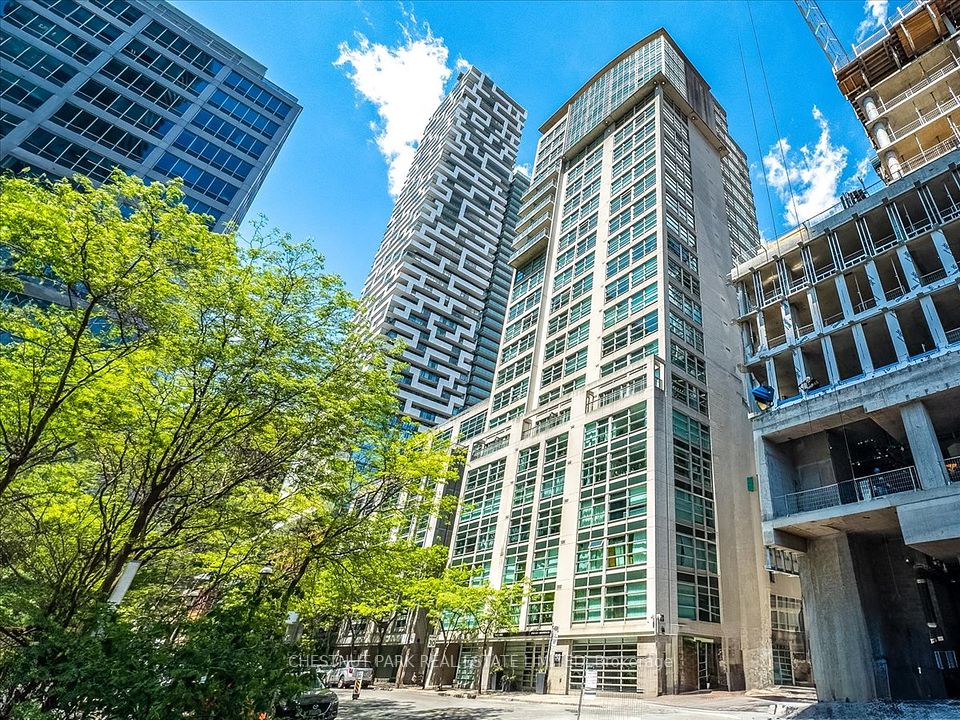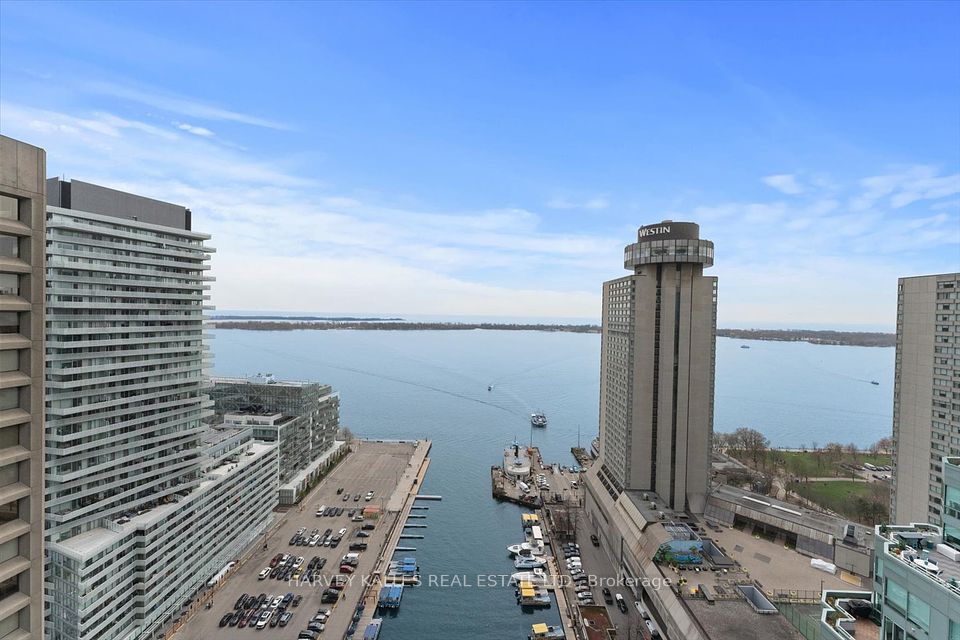$724,900
21 Grand Magazine Street, Toronto C01, ON M5V 1B5
Virtual Tours
Price Comparison
Property Description
Property type
Condo Apartment
Lot size
N/A
Style
Apartment
Approx. Area
N/A
Room Information
| Room Type | Dimension (length x width) | Features | Level |
|---|---|---|---|
| Living Room | 3.54 x 2.99 m | Balcony, Combined w/Dining, Laminate | Main |
| Dining Room | 3.91 x 1.6 m | Open Concept, Combined w/Living, Laminate | Main |
| Kitchen | 3.91 x 2.75 m | Stainless Steel Appl, Pot Lights, Breakfast Bar | Main |
| Primary Bedroom | 4.68 x 3.26 m | Balcony, Walk-In Closet(s), 3 Pc Ensuite | Main |
About 21 Grand Magazine Street
See virtual tour for more pics, 360 tour & floor plan. Welcome to 21 Grand Magazine, at the heart of downtown living! Suite 507 is newly painted & has 9' ceilings giving that "homey" feel with a cozy yet spacious layout. Den's closet & size can be converted to a 2nd bedroom with the 4-pc washroom right in front -- 1 of 2 full washrooms. Balcony is full-width of the unit with 2 access points. Bedroom has balcony access, walk-in closet and 3-pc ensuite. Pets allowed (restrictions may apply). AMENITIES: 24hr concierge, indoor pool, gym, jacuzzi, landscaped gardens, guest suites, underground visitor parking, lounge, party room, terrace & BBQ (2nd floor)! TRAVEL: TTC & bike path at your doorstep, Gardiner exit a few blocks away. LEISURE: Parks, Toronto Yacht Club, TD Music Garden, Harbourfront & Lake Ontario a short walk south for those summer strolls; Billy Bishop Airport across the street for your future trips. If you enjoy the downtown experience, Grand Magazine has got you covered!
Home Overview
Last updated
1 day ago
Virtual tour
None
Basement information
None
Building size
--
Status
In-Active
Property sub type
Condo Apartment
Maintenance fee
$558.58
Year built
--
Additional Details
MORTGAGE INFO
ESTIMATED PAYMENT
Location
Some information about this property - Grand Magazine Street

Book a Showing
Find your dream home ✨
I agree to receive marketing and customer service calls and text messages from homepapa. Consent is not a condition of purchase. Msg/data rates may apply. Msg frequency varies. Reply STOP to unsubscribe. Privacy Policy & Terms of Service.







