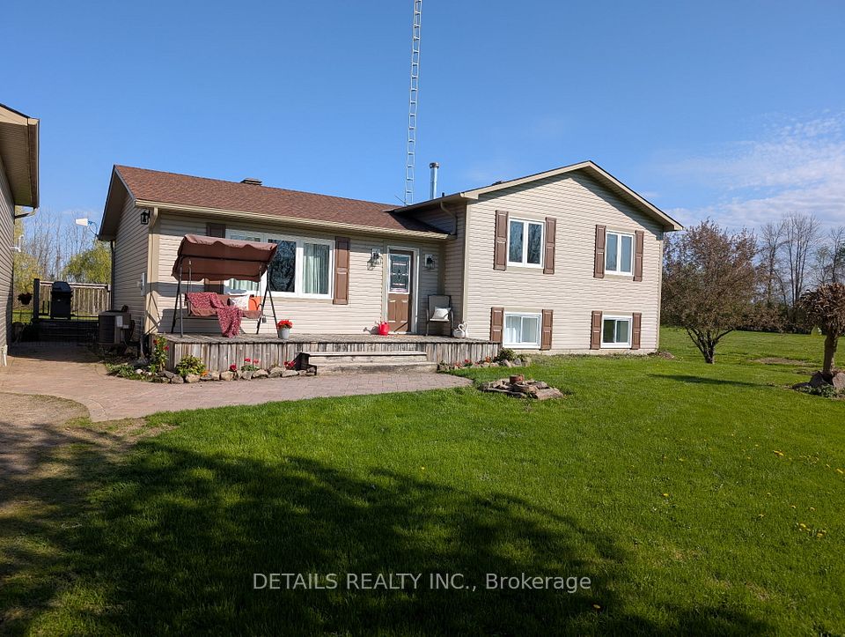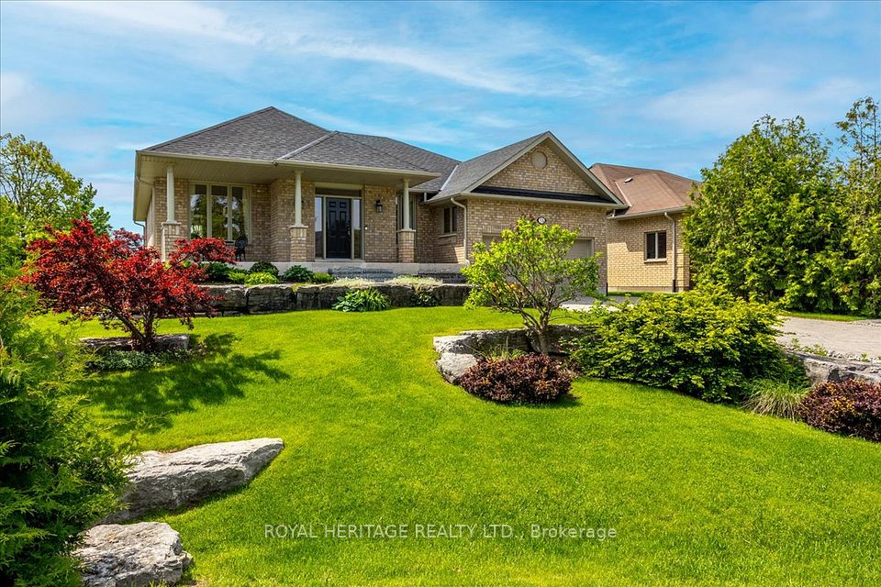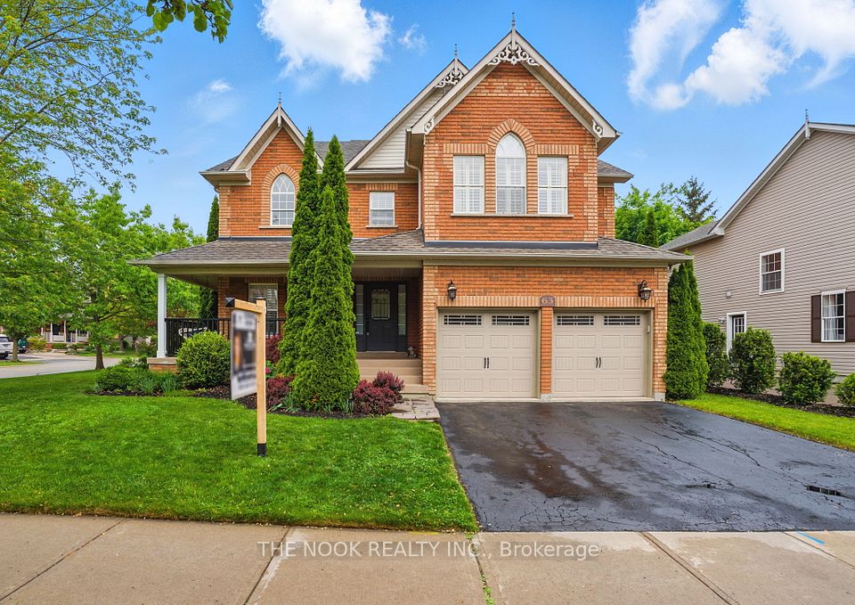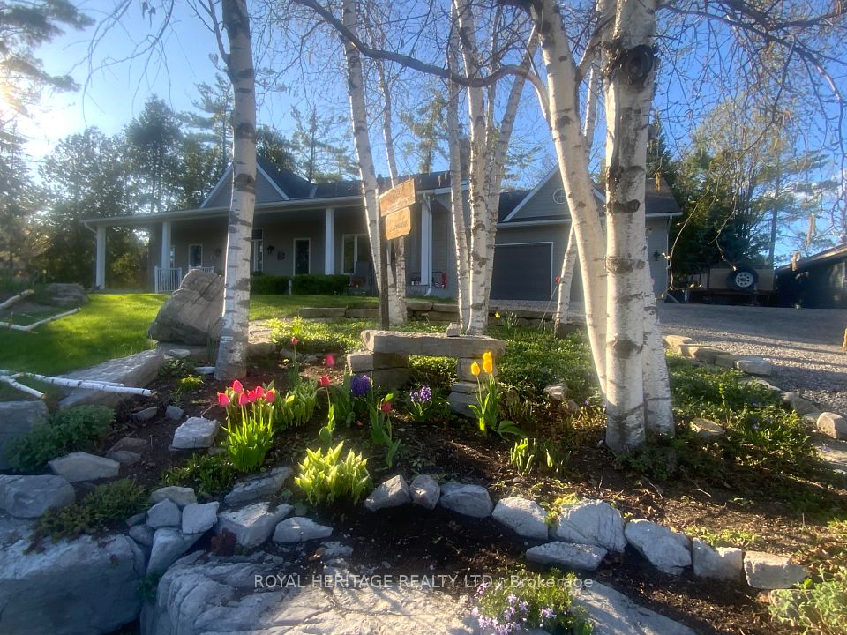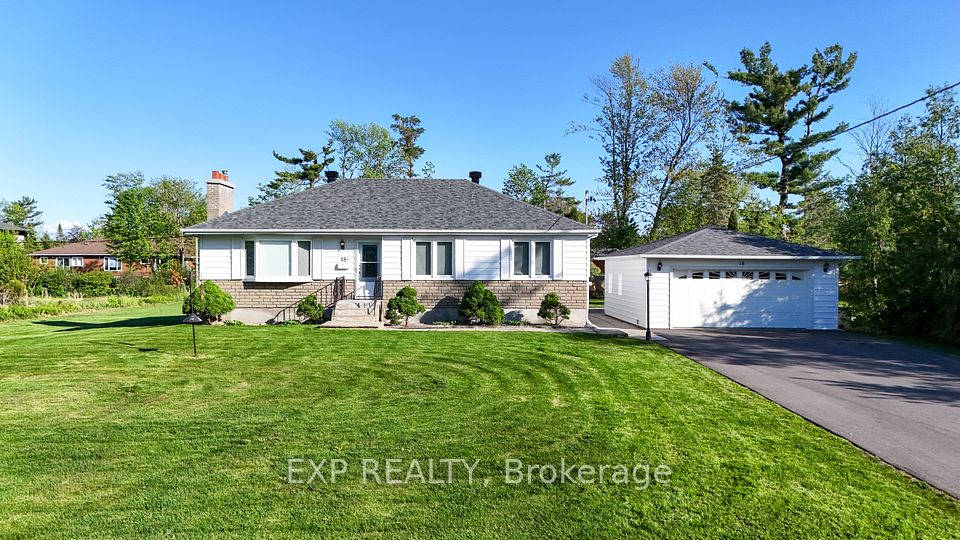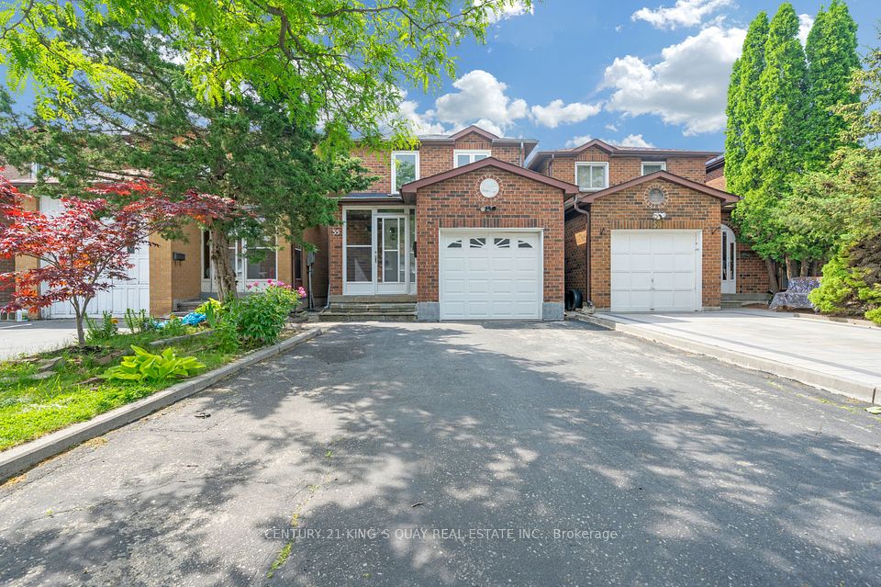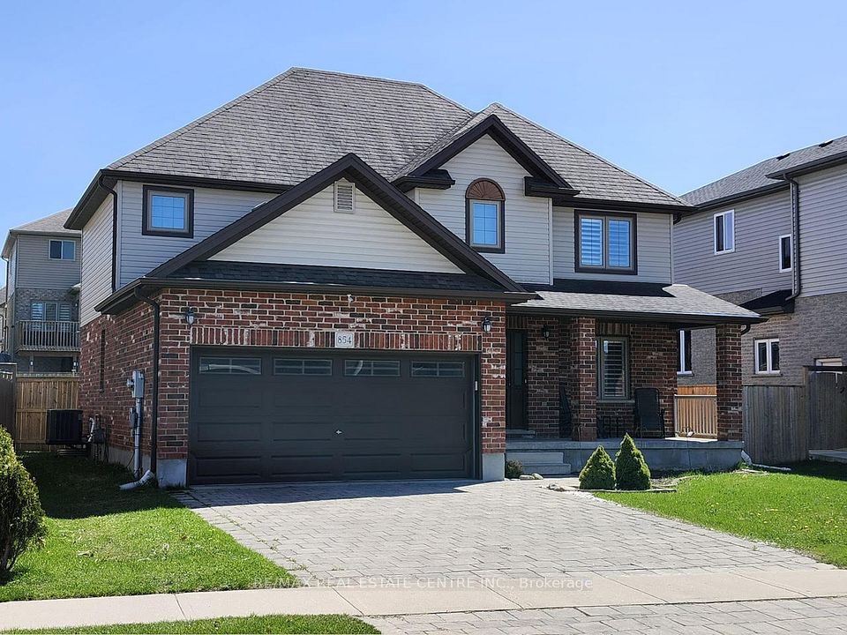
$999,900
21 Glenwood Drive, Huntsville, ON P1H 1B6
Price Comparison
Property Description
Property type
Detached
Lot size
< .50 acres
Style
2-Storey
Approx. Area
N/A
Room Information
| Room Type | Dimension (length x width) | Features | Level |
|---|---|---|---|
| Foyer | 2.57 x 2.75 m | N/A | Main |
| Living Room | 4.03 x 4.57 m | N/A | Main |
| Dining Room | 2.99 x 3.78 m | N/A | Main |
| Kitchen | 3.41 x 3.79 m | N/A | Main |
About 21 Glenwood Drive
This beautifully updated 2-storey home offers the perfect blend of modern comfort and family-focused design, set on a spacious corner lot just steps from a playground and the scenic Fairy Vista Trail. With excellent curb appeal, a charming covered front porch, a newly paved driveway, and an Unilock walkway (2024), the exterior is as inviting as the interior. Inside, a generous foyer opens to a warm, functional layout centred around a classic staircase. The living room, brightened with new windows (2024) connects seamlessly to the dining area, renovated kitchen, and cozy family room with a natural gas fireplace.The kitchen, updated in 2021, anchors the main level with generous prep space, stainless steel appliances, and a layout that suits both everyday living and entertaining. Just beyond, a sunroom offers a peaceful flex space overlooking the backyard. Step outside to enjoy a private retreat with a custom stone patio, natural gas BBQ hookup, and a fun putting green. Whether it's summer evenings outside or cozy indoor gatherings, this home is made for every season. Upstairs, three spacious bedrooms include a large primary suite with a walk-through closet and private 3-pc ensuite. The two additional bedrooms share a stylish 4-pc bath, while a large computer nook on the landing is ideal for homework or a home office. All bathrooms received refreshed finishes in 2025, with work wrapping up on the final tub/shower combo shortly. The finished basement offers a large rec room, 4th bedroom, 3-pc bath, and plenty of storage. Since 2021, thoughtful updates include engineered oak floors on the main and second levels, new trim and doors, Aria vents, shiplap ceiling detail, and more. Located in a quiet neighbourhood just five minutes from downtown and convenient to all school districts, this is a home built for real family life, refreshed and move-in ready.
Home Overview
Last updated
May 28
Virtual tour
None
Basement information
Full, Finished
Building size
--
Status
In-Active
Property sub type
Detached
Maintenance fee
$N/A
Year built
2024
Additional Details
MORTGAGE INFO
ESTIMATED PAYMENT
Location
Some information about this property - Glenwood Drive

Book a Showing
Find your dream home ✨
I agree to receive marketing and customer service calls and text messages from homepapa. Consent is not a condition of purchase. Msg/data rates may apply. Msg frequency varies. Reply STOP to unsubscribe. Privacy Policy & Terms of Service.






