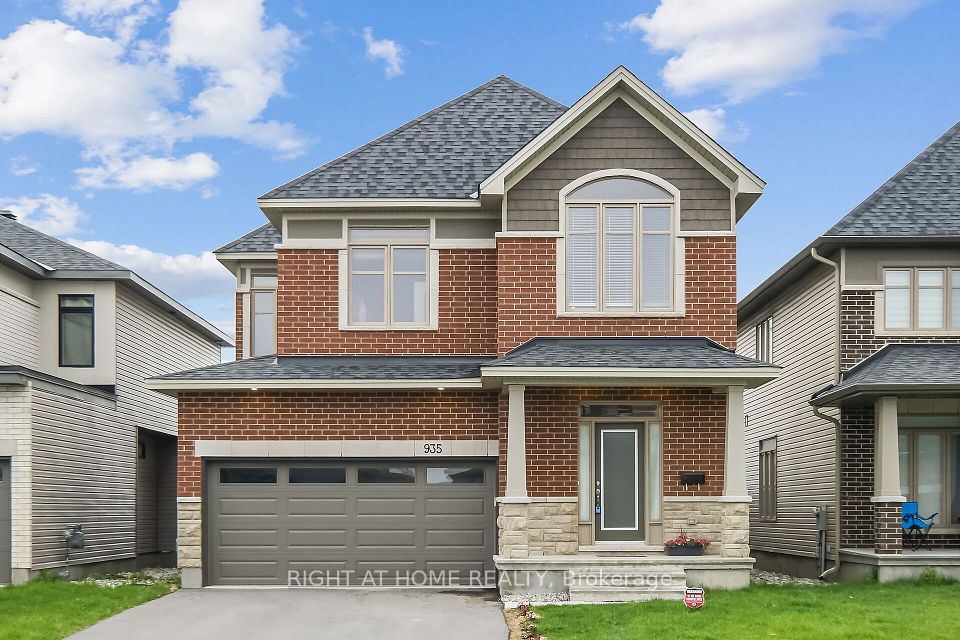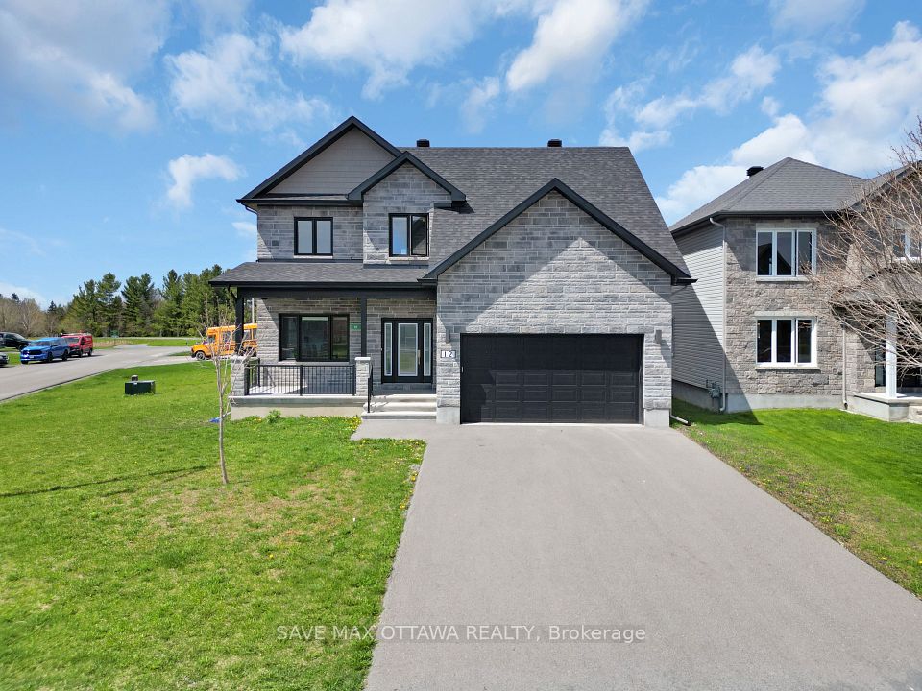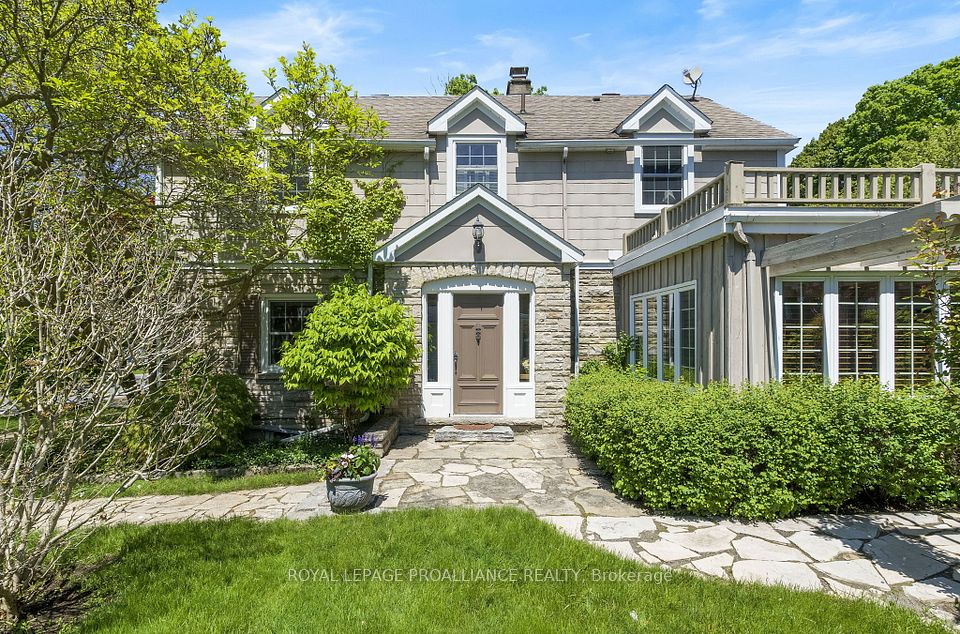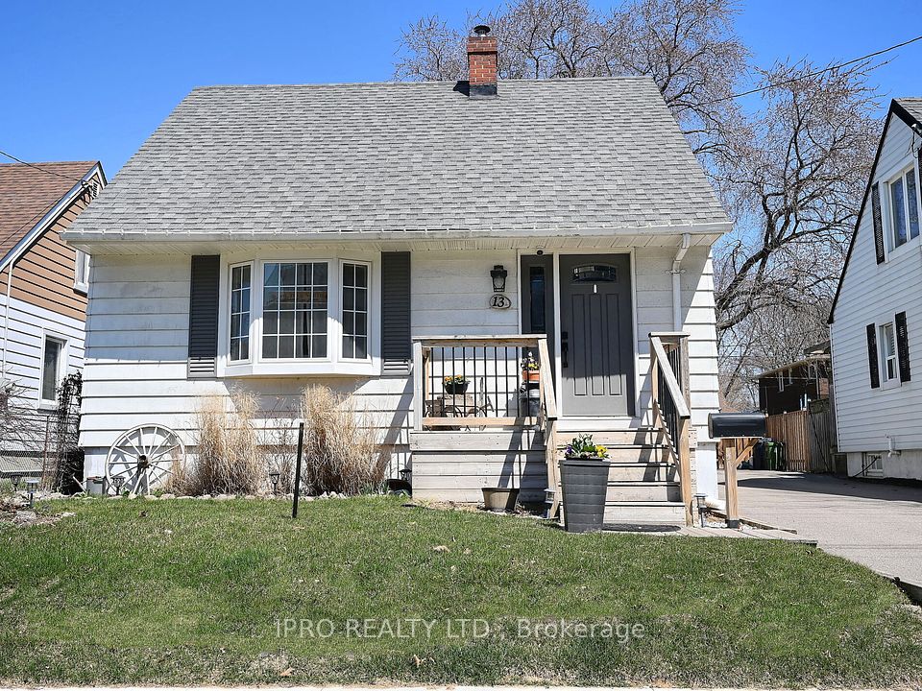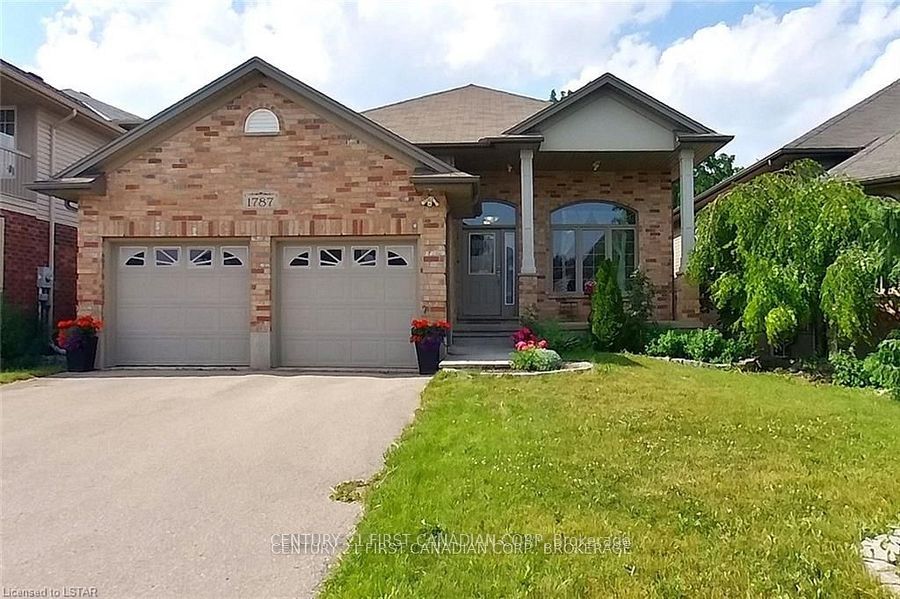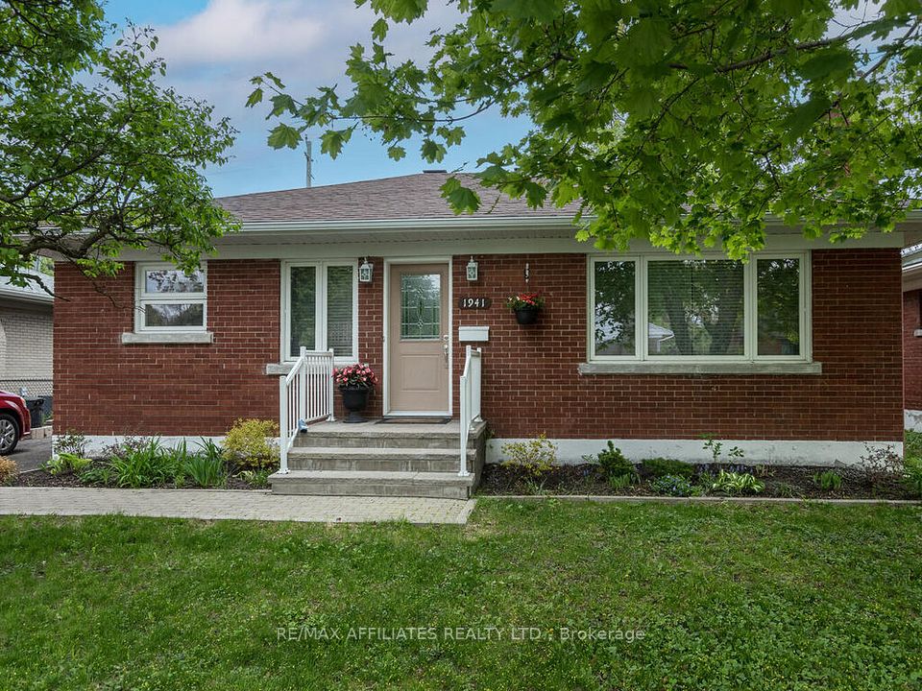
$1,179,900
21 Gibson Drive, Erin, ON N0B 1T0
Price Comparison
Property Description
Property type
Detached
Lot size
N/A
Style
2-Storey
Approx. Area
N/A
Room Information
| Room Type | Dimension (length x width) | Features | Level |
|---|---|---|---|
| Kitchen | 4.27 x 2.31 m | Stainless Steel Appl, Quartz Counter, Window | Main |
| Breakfast | 4.27 x 2.74 m | Breakfast Area, Centre Island | Main |
| Family Room | 5.8 x 3.35 m | Coffered Ceiling(s), Large Window | Main |
| Dining Room | 4.87 x 3.35 m | Hardwood Floor, Open Concept, Large Window | Main |
About 21 Gibson Drive
Don't miss the opportunity to own this beautiful 2577 SF 4 bedroom, 4 washrooms detached home Nestled in the peaceful, scenic town of Erin. The open-concept main floor boasts coffered ceilings, pot lights, a spacious and a modern kitchen, with a large island, Gas stove and Extra large windows bring in lots of sunlight . Direct access to a double car garage through the mudroom. Upstairs the primary suite offers huge walk-in his and her closet and a 5-piece ensuite with double sinks, freestanding tub and convenience of second-floor laundry. Stained Oak Staircase & Hardwood on the main and Hallway.The unspoiled basement, featuring a rare cold cellar, is ready for your personal touch!
Home Overview
Last updated
Feb 1
Virtual tour
None
Basement information
Unfinished
Building size
--
Status
In-Active
Property sub type
Detached
Maintenance fee
$N/A
Year built
--
Additional Details
MORTGAGE INFO
ESTIMATED PAYMENT
Location
Some information about this property - Gibson Drive

Book a Showing
Find your dream home ✨
I agree to receive marketing and customer service calls and text messages from homepapa. Consent is not a condition of purchase. Msg/data rates may apply. Msg frequency varies. Reply STOP to unsubscribe. Privacy Policy & Terms of Service.


