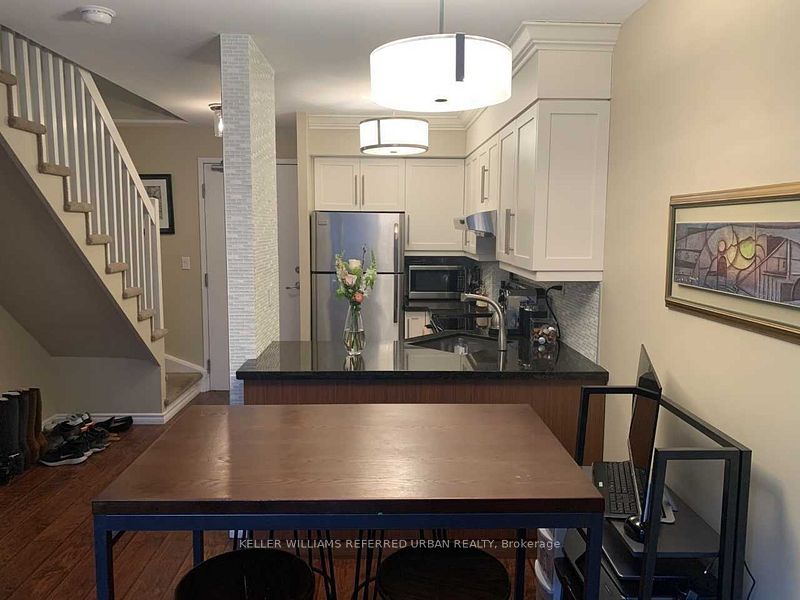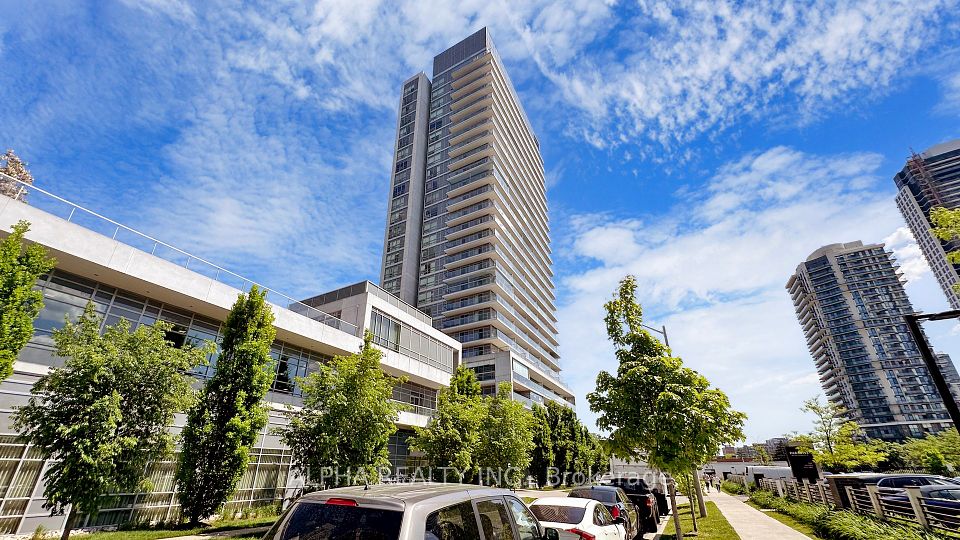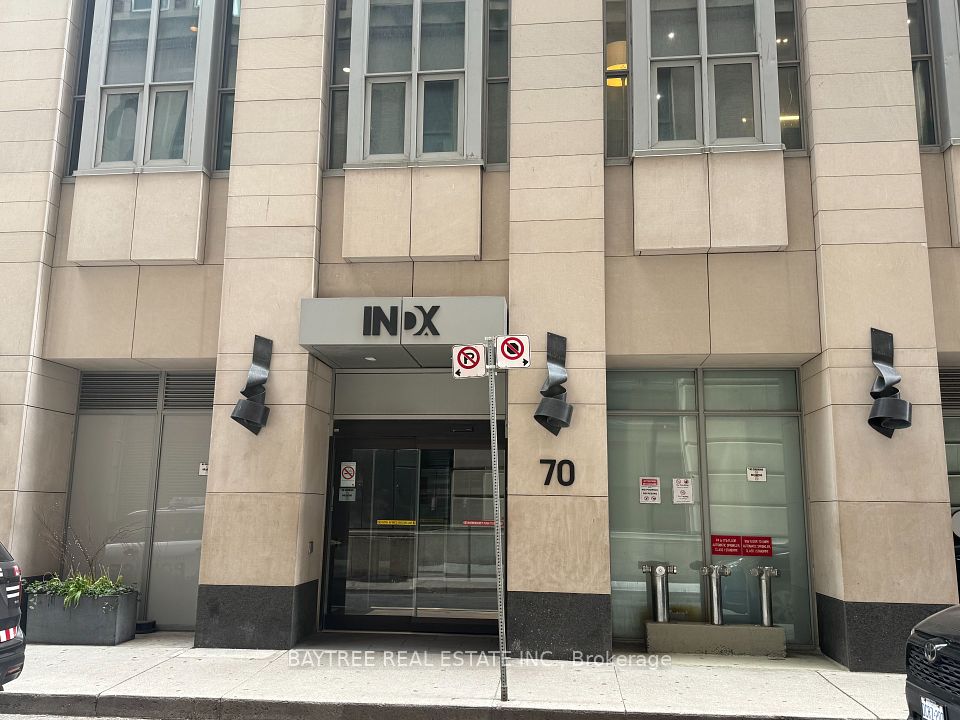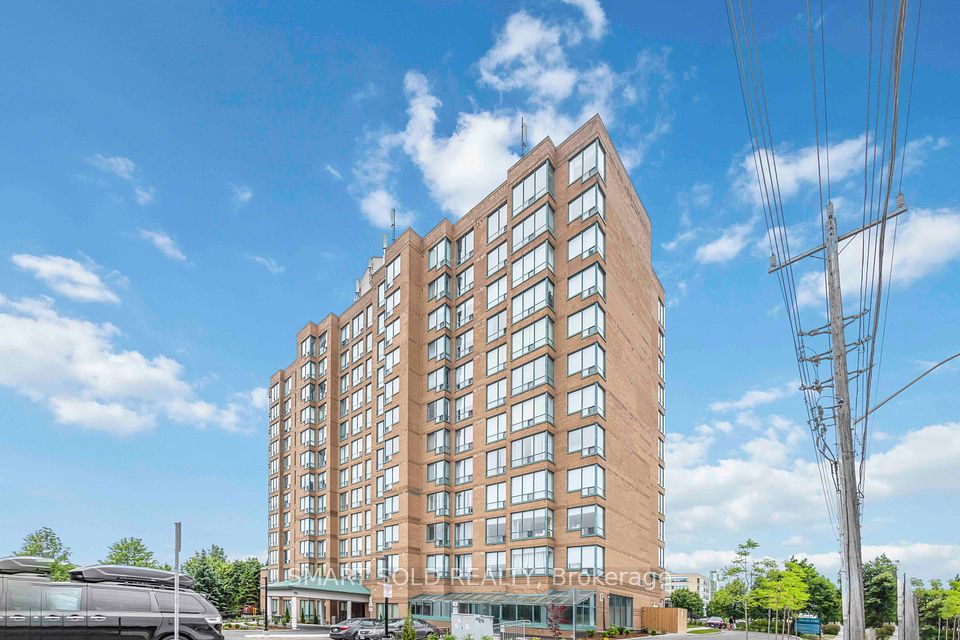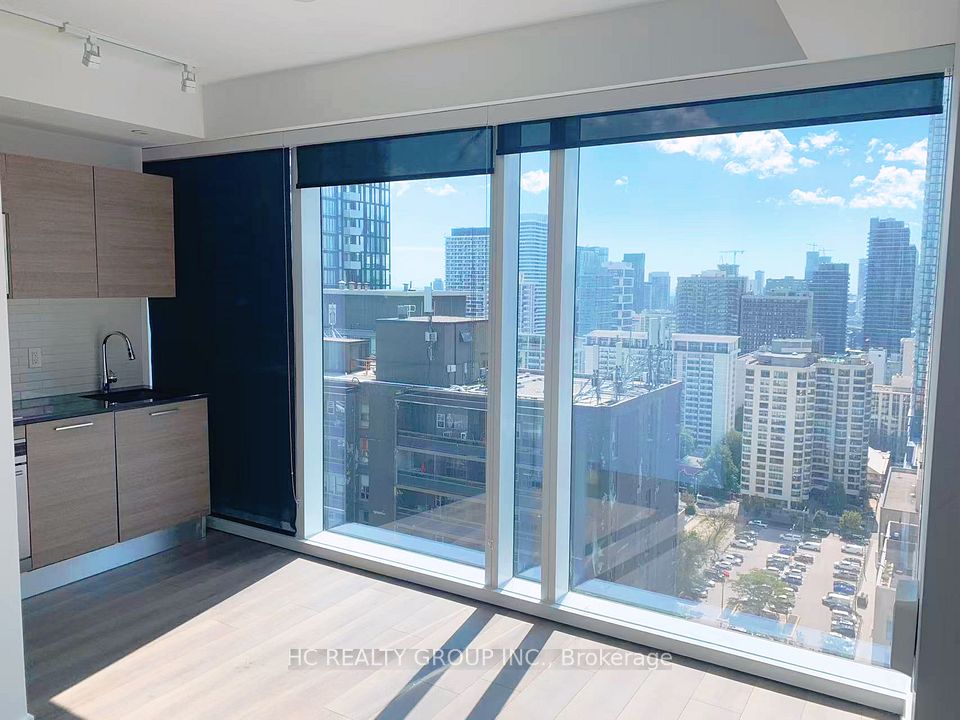
$525,000
21 George Street, Aurora, ON L4G 2S1
Virtual Tours
Price Comparison
Property Description
Property type
Condo Apartment
Lot size
N/A
Style
Apartment
Approx. Area
N/A
Room Information
| Room Type | Dimension (length x width) | Features | Level |
|---|---|---|---|
| Living Room | 5.2 x 3.5 m | Combined w/Dining, Bay Window, Renovated | Flat |
| Dining Room | 5.2 x 3.5 m | Combined w/Living, W/O To Balcony, Laminate | Flat |
| Kitchen | 4.4 x 2.31 m | Custom Backsplash, Pot Lights, Quartz Counter | Flat |
| Primary Bedroom | 4.6 x 3.3 m | Large Window, Large Closet, Renovated | Flat |
About 21 George Street
Extensively Renovated 958 SF condo in the heart of Aurora Village! Freshly painted throughout. New custom kitchen with loads of storage; pantry, pot drawers, floating shelves, quartz counters, pot lights, crown molding, custom backsplash, accent lighting. Window work station or coffee bar. New washer/dryer (2024). New window in bedroom (2024). New motorized zebra blinds in living room (2024). Lovely living room/dining with floor to ceiling window overlooking back garden boast a custom built-in wall unit with lots of storage and display space. The generous bedroom has wall to wall closets, lots of natural light. Updated bathroom has walk-in shower with bench. The south facing balcony is a great spot to enjoy morning coffee or an evening cocktail. In suite laundry, Sliding doors/screen to be replaced. Convenient underground parking spot with locker nearby. Fabulous location. Walk to Yonge Street and Summerhill Market, Aurora GO Train, shops and restaurants. Fleury Park tennis courts with a pathway which connects Aurora's extensive trail system.
Home Overview
Last updated
Jun 5
Virtual tour
None
Basement information
None
Building size
--
Status
In-Active
Property sub type
Condo Apartment
Maintenance fee
$980
Year built
--
Additional Details
MORTGAGE INFO
ESTIMATED PAYMENT
Location
Some information about this property - George Street

Book a Showing
Find your dream home ✨
I agree to receive marketing and customer service calls and text messages from homepapa. Consent is not a condition of purchase. Msg/data rates may apply. Msg frequency varies. Reply STOP to unsubscribe. Privacy Policy & Terms of Service.






