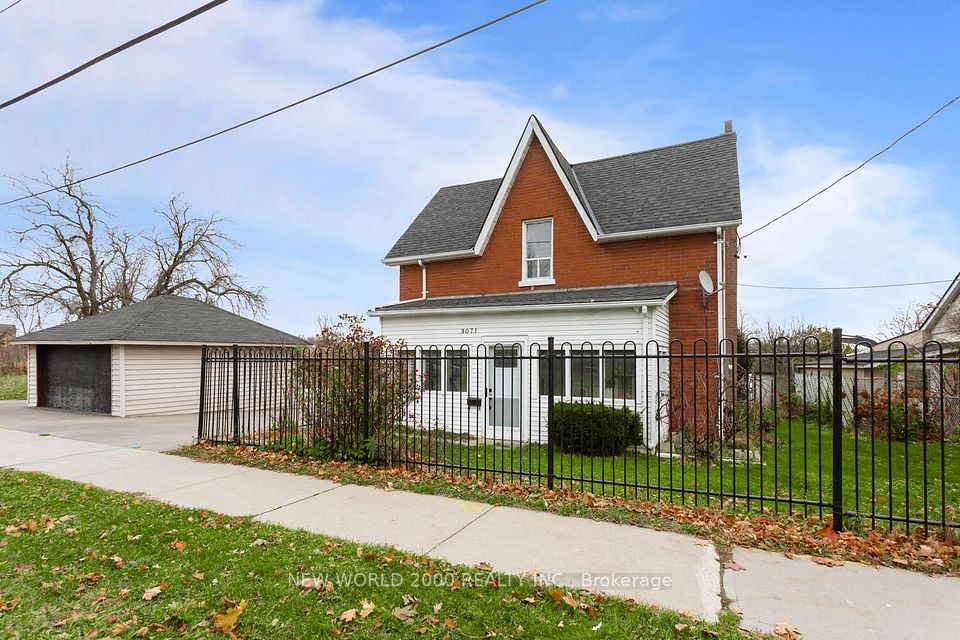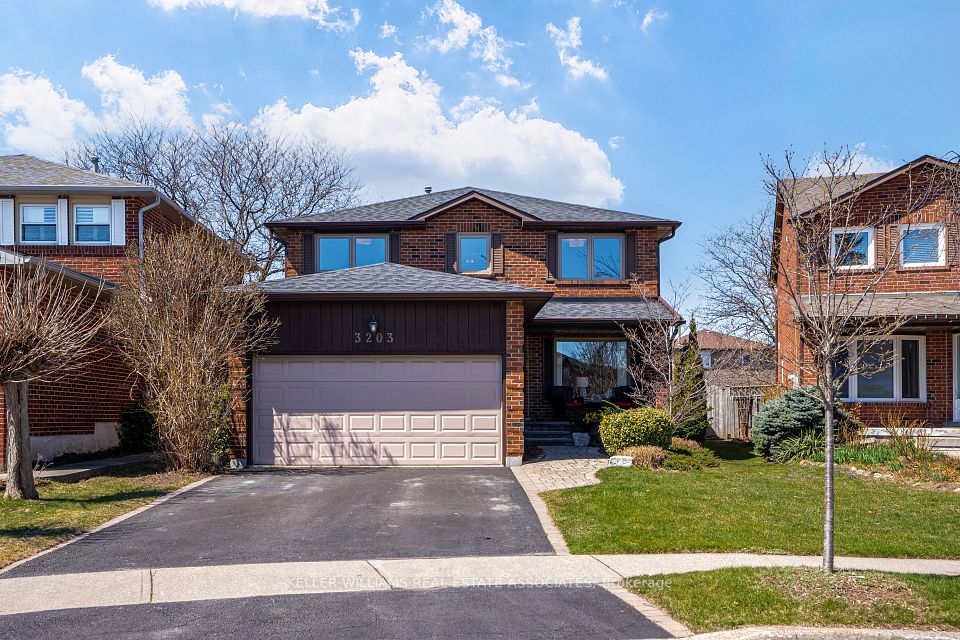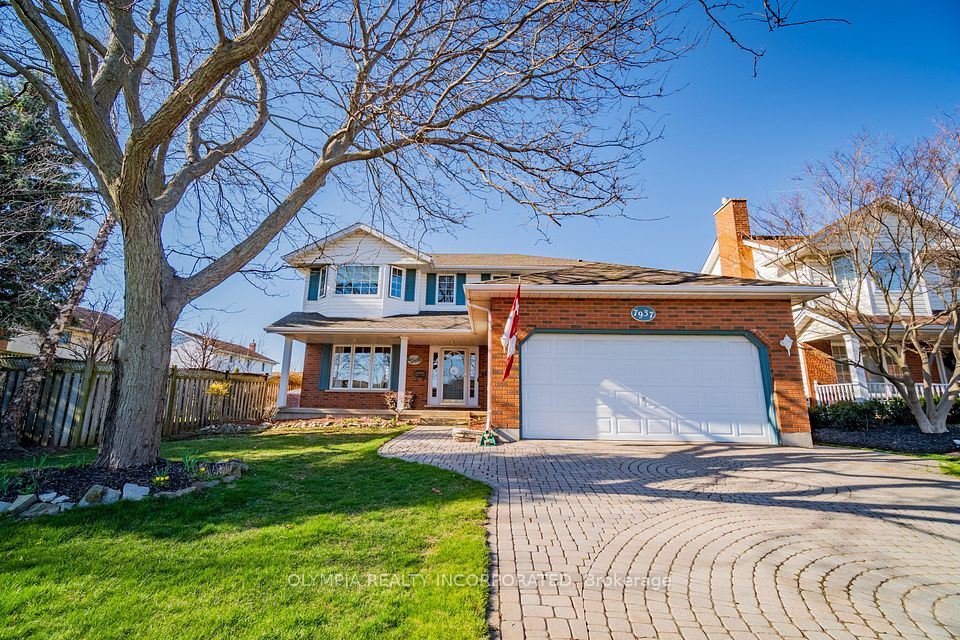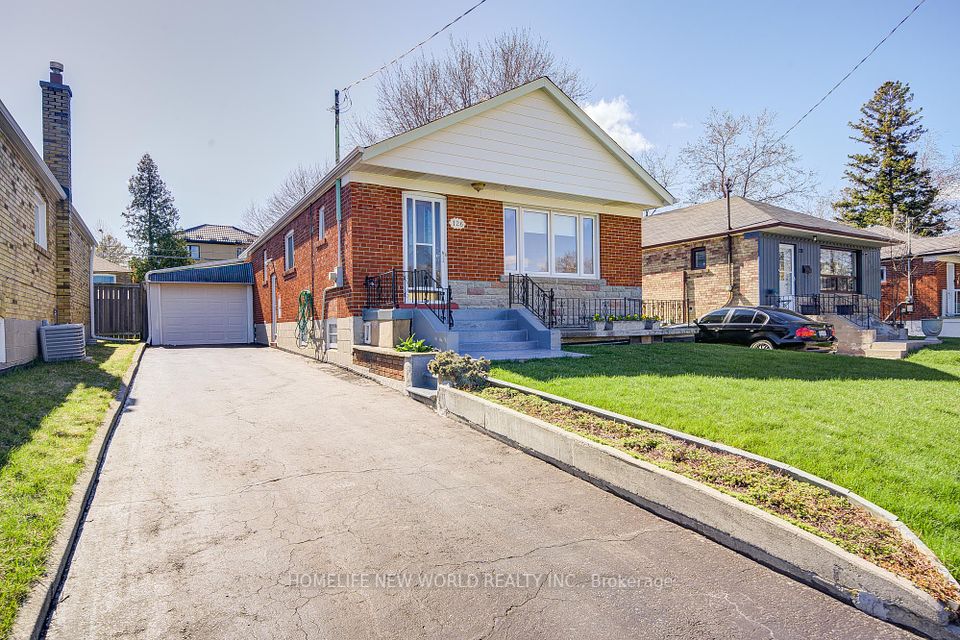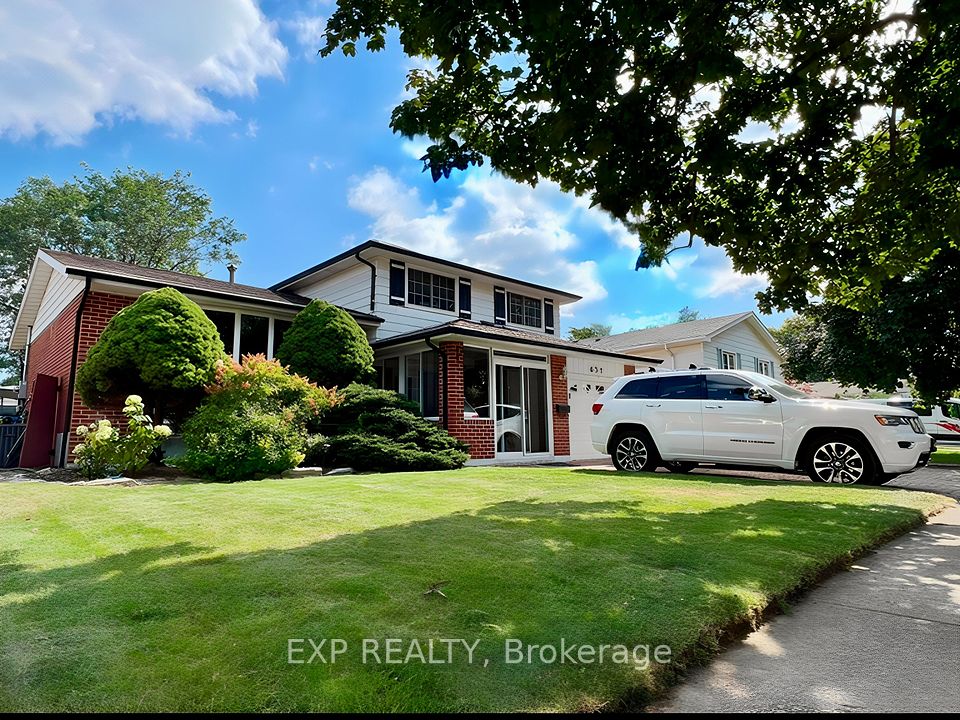$1,119,900
Last price change Apr 11
21 Florence Drive, Brampton, ON L7A 2M4
Virtual Tours
Price Comparison
Property Description
Property type
Detached
Lot size
N/A
Style
2-Storey
Approx. Area
N/A
Room Information
| Room Type | Dimension (length x width) | Features | Level |
|---|---|---|---|
| Kitchen | 3.29 x 2.68 m | Ceramic Floor, Ceramic Backsplash, W/O To Yard | Main |
| Breakfast | 3.29 x 2.74 m | Ceramic Floor | Main |
| Family Room | 3.35 x 5.18 m | Hardwood Floor, Gas Fireplace, Window | Main |
| Dining Room | 3.38 x 4.27 m | Hardwood Floor | Main |
About 21 Florence Drive
Welcome To The Lovely 21 Florence Drive Located In The Sought After Fletcher's Meadow Community .Close To The Cassie Campbell Community Centre, Parks, Shopping Area And All Amenties. Just Mins From The Mount Pleasant GO Station. This Fully Upgraded 4 Beds 4Baths Approx. 2100 Sqft Detached Home Has The Finishes Fitting For Buyers With High Expectations And Class. Many Recent Upgrades Which Includes; New Main And Upper Level Bathrooms, Modern State Of The Art Kitchen With Granite Counter Top & Backsplash, New Appliances, Custom Staircase With Metal Spindles, Harwood Flooring. Large Ceramic Tles, Crown Mouldings, Potlights, Freshly Painted, Outdoor Poured Concrete Landscaping From Front To Backyard, New Light Fixrures Throughout, Outdoor LED Pot Lights Around The House , LED Address Lights, Permanent Metal Roof With Lifetime Warranty, Large Metal Roof Gazebo, Custom Deck With Bar & B/I Seating Area. Seperate Entrance To Finish Basement With Bathroom, Living/Dining Area & Home Theater. Easy Conversion To Make Income Generating Apartment Or In-Law Suite. BOOK A SHOWING TODAY.
Home Overview
Last updated
16 hours ago
Virtual tour
None
Basement information
Separate Entrance, Finished
Building size
--
Status
In-Active
Property sub type
Detached
Maintenance fee
$N/A
Year built
--
Additional Details
MORTGAGE INFO
ESTIMATED PAYMENT
Location
Some information about this property - Florence Drive

Book a Showing
Find your dream home ✨
I agree to receive marketing and customer service calls and text messages from homepapa. Consent is not a condition of purchase. Msg/data rates may apply. Msg frequency varies. Reply STOP to unsubscribe. Privacy Policy & Terms of Service.







