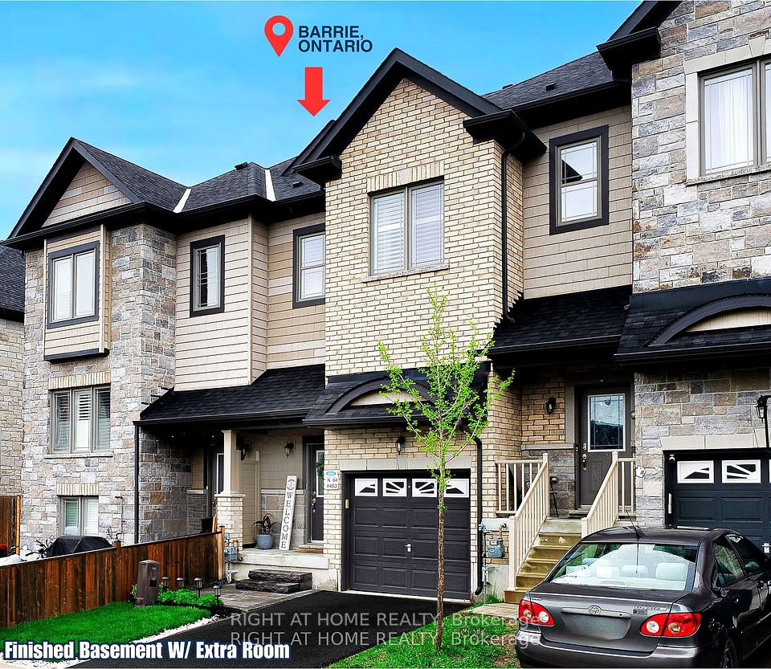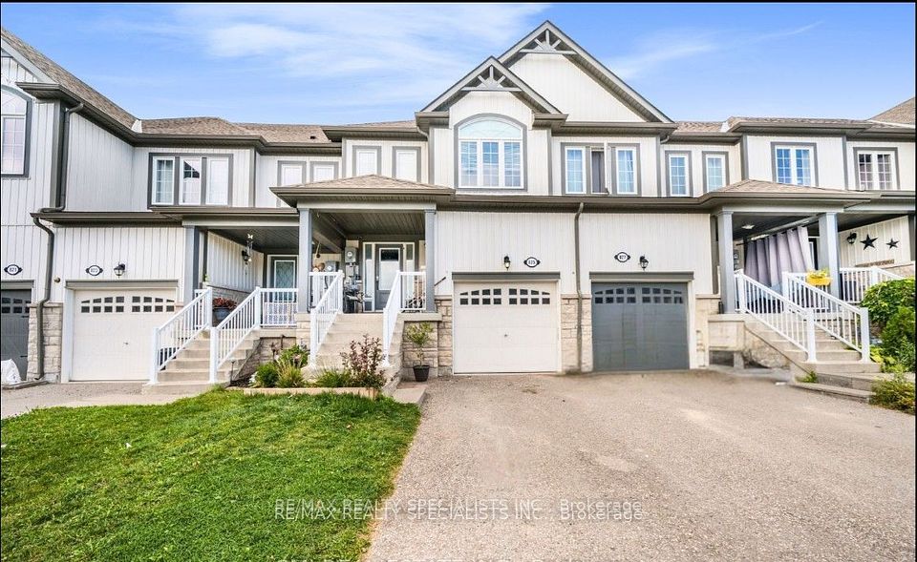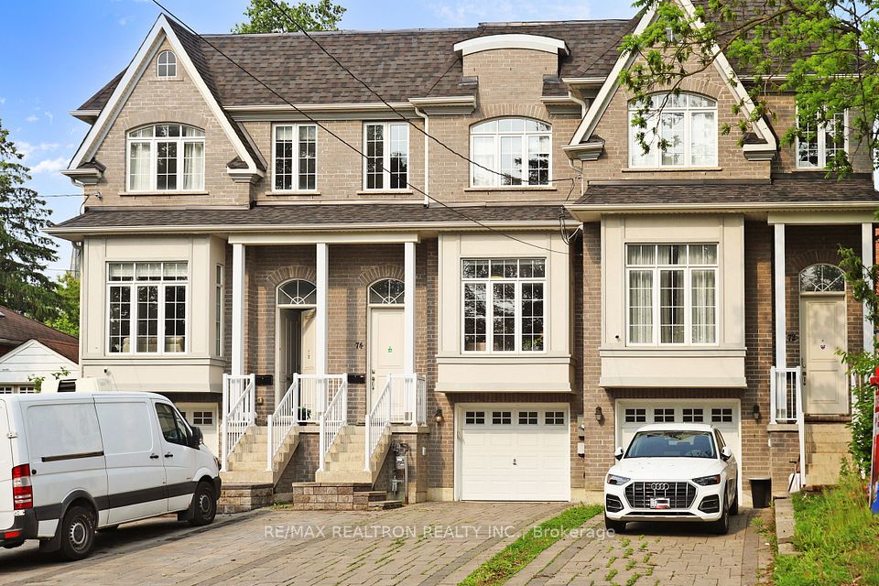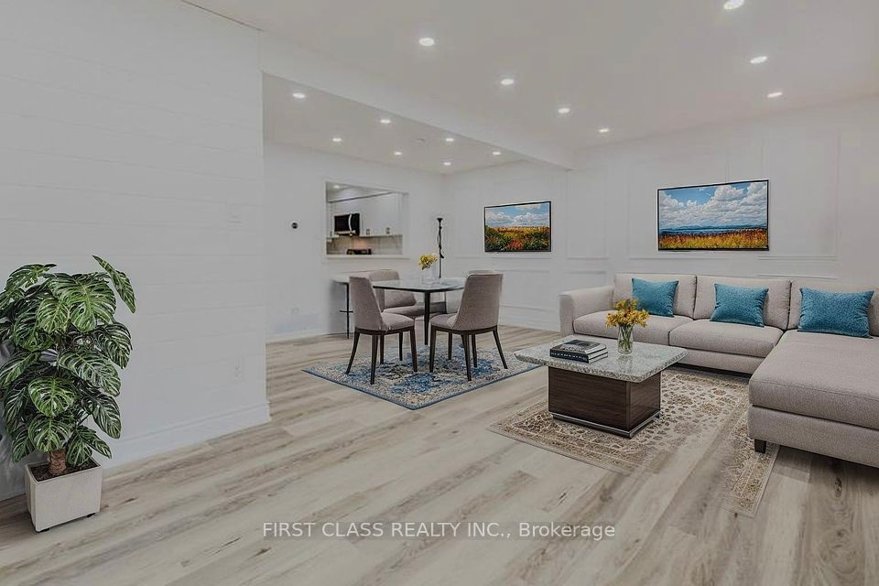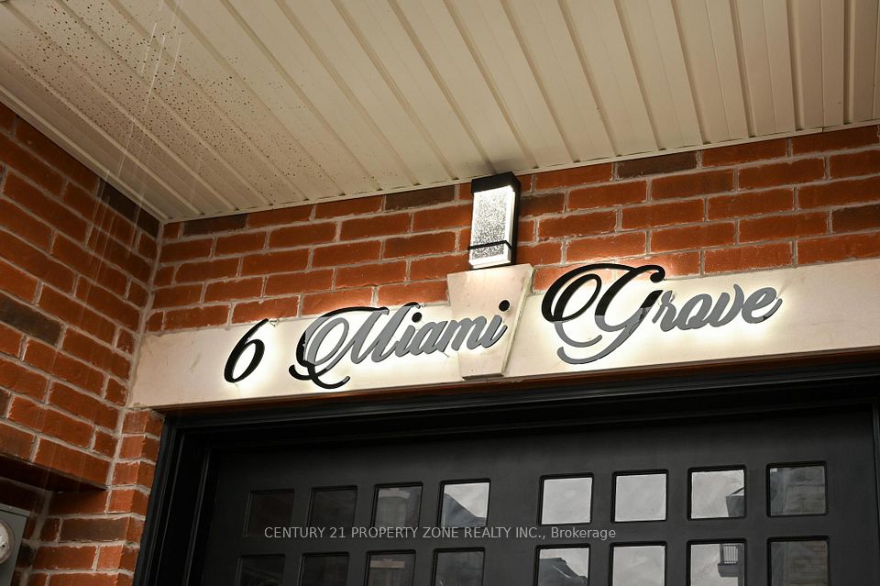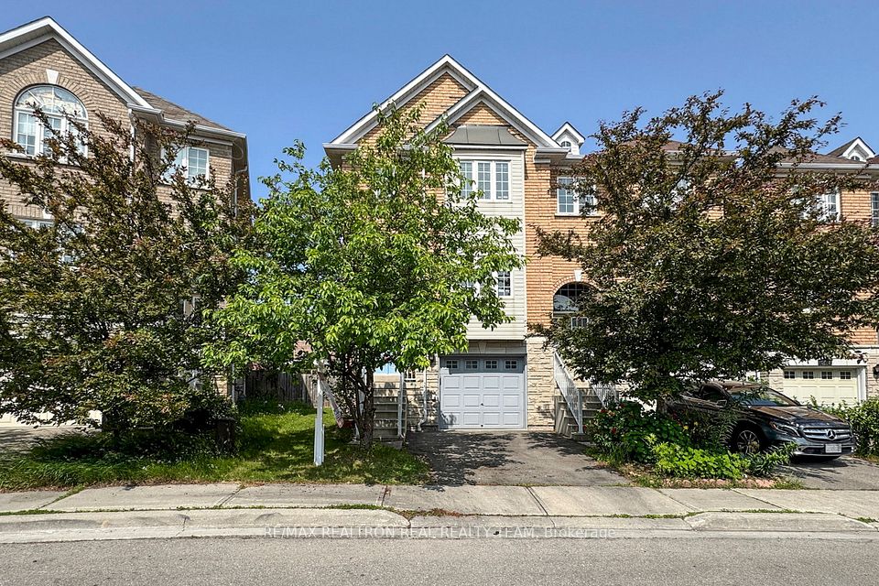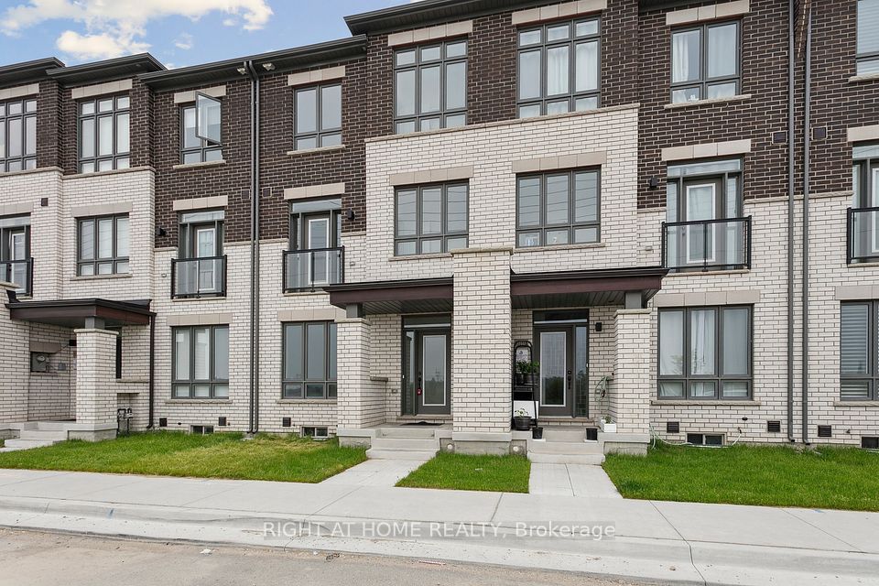
$999,999
21 Etienne Street, Toronto E04, ON M1L 0A2
Price Comparison
Property Description
Property type
Att/Row/Townhouse
Lot size
N/A
Style
3-Storey
Approx. Area
N/A
Room Information
| Room Type | Dimension (length x width) | Features | Level |
|---|---|---|---|
| Kitchen | 3.29 x 2.77 m | Ceramic Floor, Quartz Counter, B/I Dishwasher | Second |
| Dining Room | 3.23 x 2.14 m | Ceramic Floor, Combined w/Family, Overlook Patio | Second |
| Family Room | 4.6 x 2.77 m | Laminate, Open Concept, Overlook Patio | Second |
| Primary Bedroom | 4.59 x 3.38 m | Laminate, 4 Pc Ensuite, Walk-In Closet(s) | Third |
About 21 Etienne Street
Absolutely Gorgeous, well kept 2008 build FREEHOLD 3+2 bedroom Townhouse with over 2000 Sq. feet of total living space in Family friendly neighbourhood of Upper Danforth Village, Scarborough. Upgraded/Fully Finished Basement with full washroom & Kitchen. Total 5 Spacious Bdrms, 5 Washrooms, Second level laundry & BSMT has separate Laundry. Lots of upgrades like; Balcony style Deck with roof and Stair to the backyard(2021), Upgraded New Kitchen(2020), Interlock Front and backyard (2021), Hot water tank replaced(2021), Washer(2024) & Dryer(2025), Newly Painted whole house(2025), Laminate flooring(2020) and many more. Very convenient location: Steps To Warden Subway Station, Ttc transit, Library, Schools, Oates Park, Pond, Plaza, Warden woods trail, Community Centre, Close to HWY 401 & Don Valley PKWY. Ready to move in this beautifully maintained property will give you the real vibes of the HOME. HOUSE LIKE THIS IS SO RARE, DO NOT MISS TO VISIT ONCE.
Home Overview
Last updated
4 days ago
Virtual tour
None
Basement information
Apartment
Building size
--
Status
In-Active
Property sub type
Att/Row/Townhouse
Maintenance fee
$N/A
Year built
2024
Additional Details
MORTGAGE INFO
ESTIMATED PAYMENT
Location
Some information about this property - Etienne Street

Book a Showing
Find your dream home ✨
I agree to receive marketing and customer service calls and text messages from homepapa. Consent is not a condition of purchase. Msg/data rates may apply. Msg frequency varies. Reply STOP to unsubscribe. Privacy Policy & Terms of Service.






