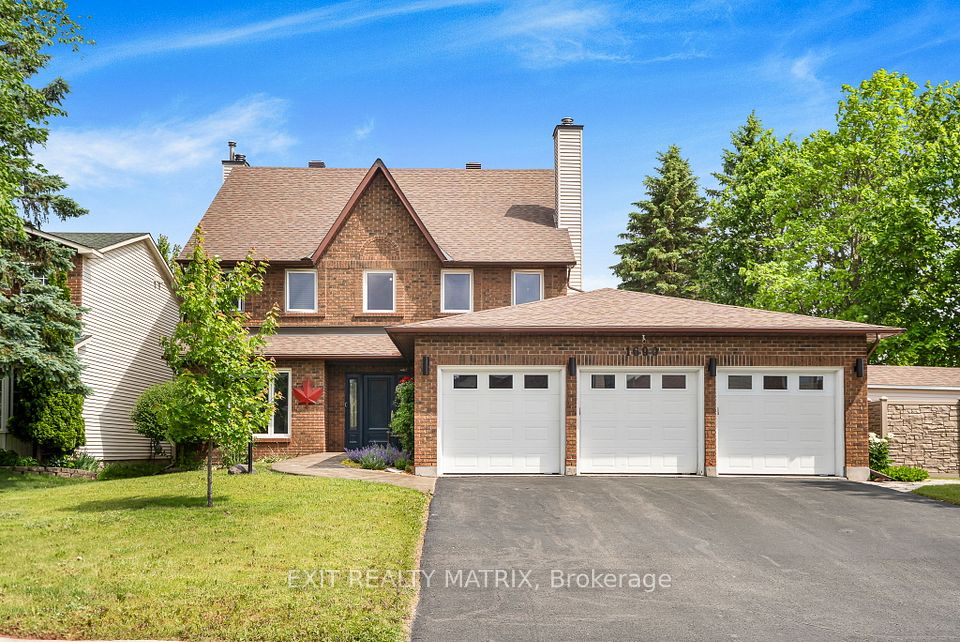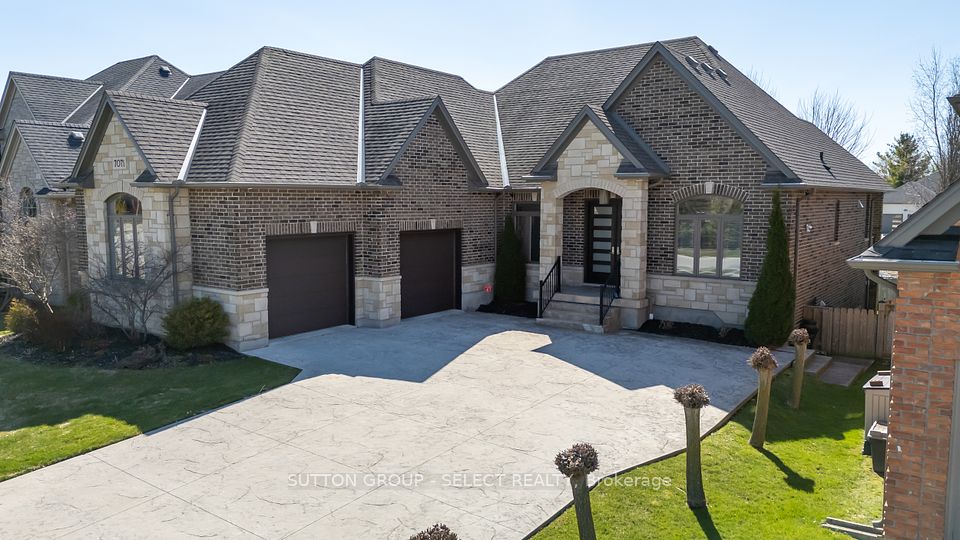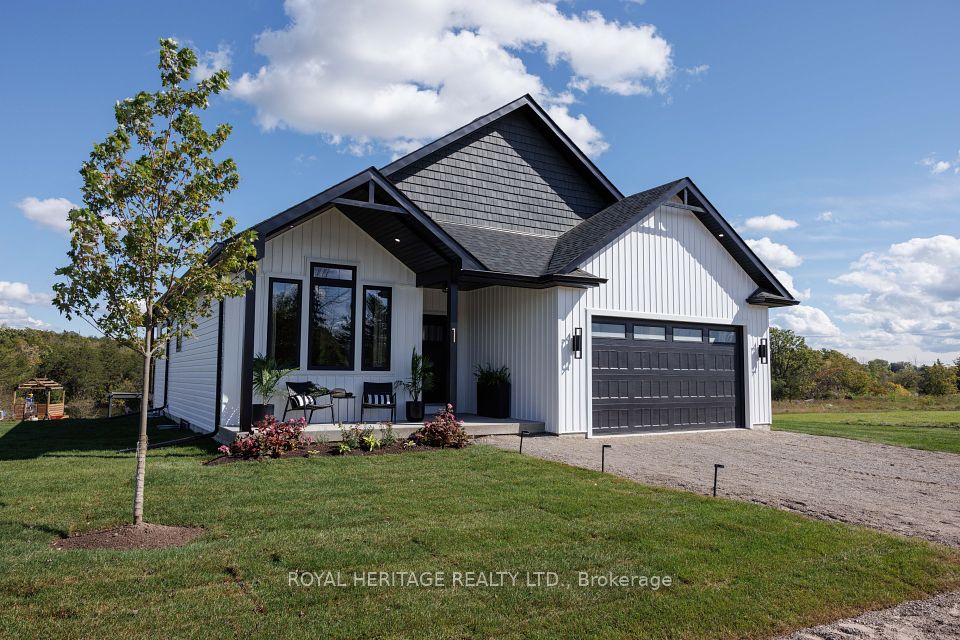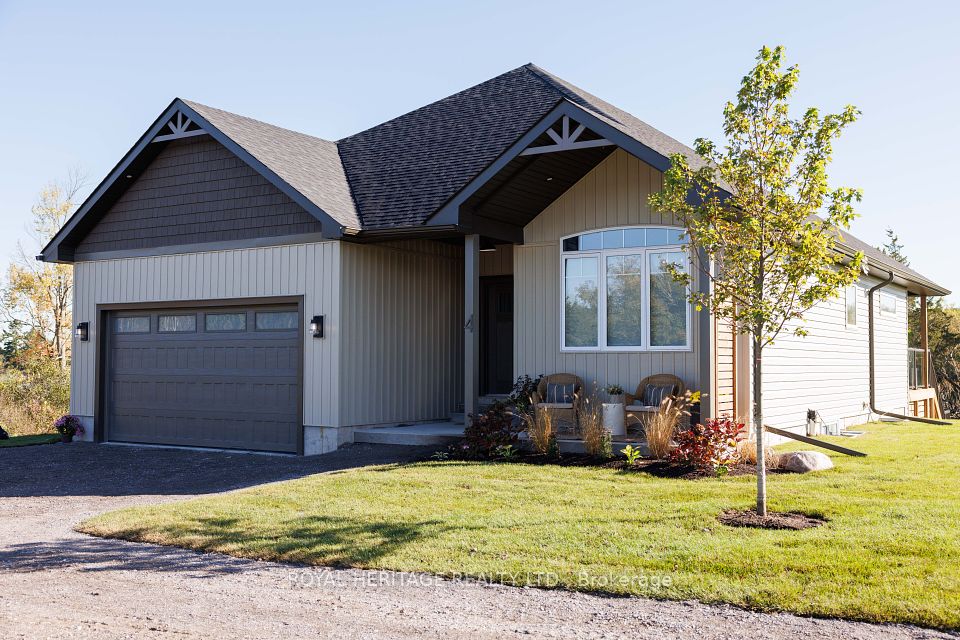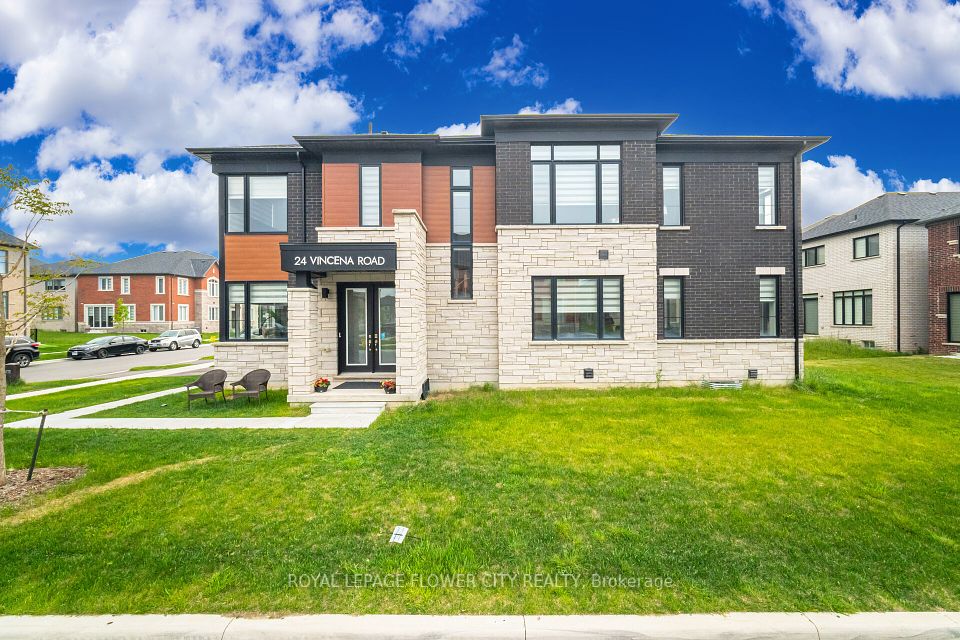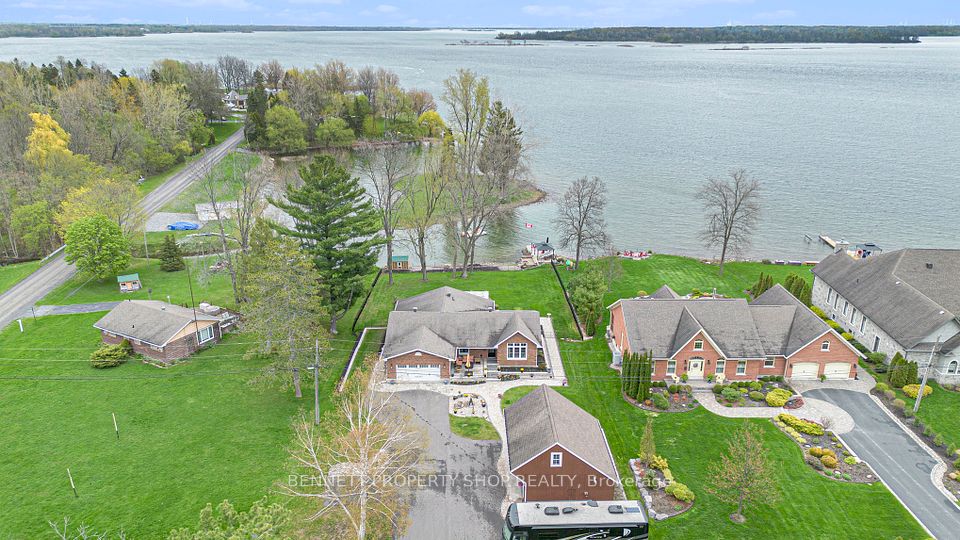
$1,525,000
21 Emeline Crescent, Markham, ON L3P 4G2
Virtual Tours
Price Comparison
Property Description
Property type
Detached
Lot size
N/A
Style
2-Storey
Approx. Area
N/A
Room Information
| Room Type | Dimension (length x width) | Features | Level |
|---|---|---|---|
| Living Room | 5.35 x 3.3 m | French Doors, Window, Laminate | Ground |
| Dining Room | 4.18 x 3.43 m | Bay Window, Overlooks Pool, Laminate | Ground |
| Kitchen | 4.1 x 3.35 m | W/O To Pool, Centre Island, Stainless Steel Appl | Ground |
| Family Room | 5.35 x 3.33 m | W/O To Patio, Gas Fireplace | Ground |
About 21 Emeline Crescent
Experience unparalleled comfort & timeless elegance in this stunning 4-bedroom detached home. Boasting Gorgeous Curb Appeal in the high demand Markham Village. From the moment you step inside you'll be captivated by the homes charm and curb appeal. The professionally landscaped and well-maintained interior boasts a spacious and thoughtfully designed centre hall layout, providing ample room for both everyday living and entertaining. On the main level, you'll find a private living or dining room with french doors, family room with a gas fireplace and kitchen with w/o to your backyard paradise. The large renovated and open-concept kitchen is a true chef's dream, bathed in natural light and patio W/O. The Kitchen boasts custom built cabinets,plenty of storage, granite countertops, a centre island and SS appliances. The stunning Circular staircase rises to 4 Large upper bedrooms. The Master features w-in closet w. organizer system & newly renovated ensuite spa-like bath. This home's side entrance offers a lg.mud-room w. garage access & close to main floor bath. The finished modern basement incl. wet bar,built-in cabinets, pot lighting & lg.large closet. Whether you're enjoying family meals or hosting friends,the seamless flow between the kitchen,dining, and living areas to the patio, pool and garden oasis, makes this home perfect for entertaining and family life. There are 6 public & 6 Catholic schools that serve the area. Transit stop less than a 2 min walk away. Rail transit stopless than 2 km away.
Home Overview
Last updated
5 days ago
Virtual tour
None
Basement information
Full
Building size
--
Status
In-Active
Property sub type
Detached
Maintenance fee
$N/A
Year built
--
Additional Details
MORTGAGE INFO
ESTIMATED PAYMENT
Location
Some information about this property - Emeline Crescent

Book a Showing
Find your dream home ✨
I agree to receive marketing and customer service calls and text messages from homepapa. Consent is not a condition of purchase. Msg/data rates may apply. Msg frequency varies. Reply STOP to unsubscribe. Privacy Policy & Terms of Service.






