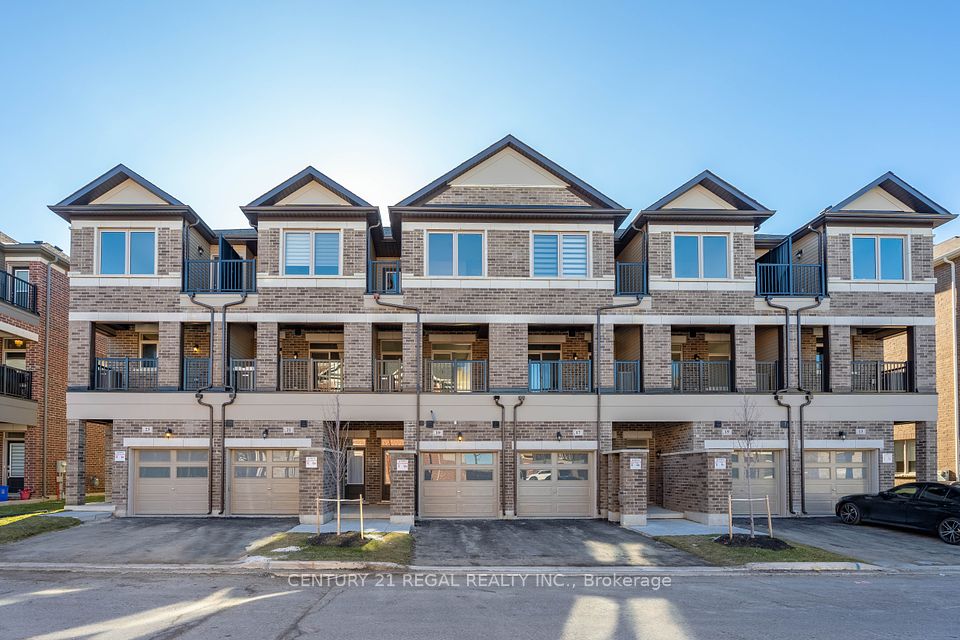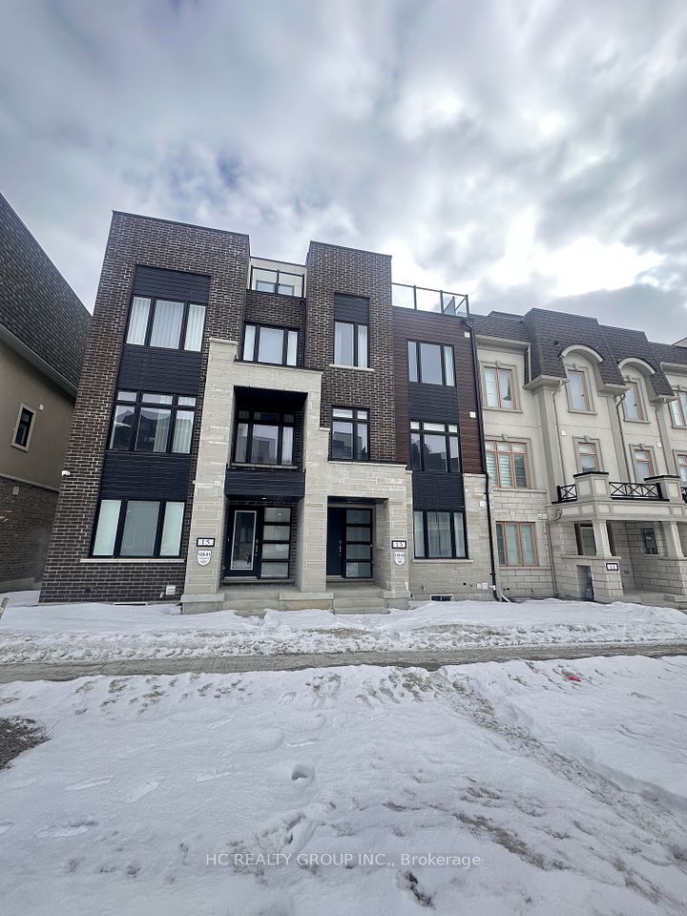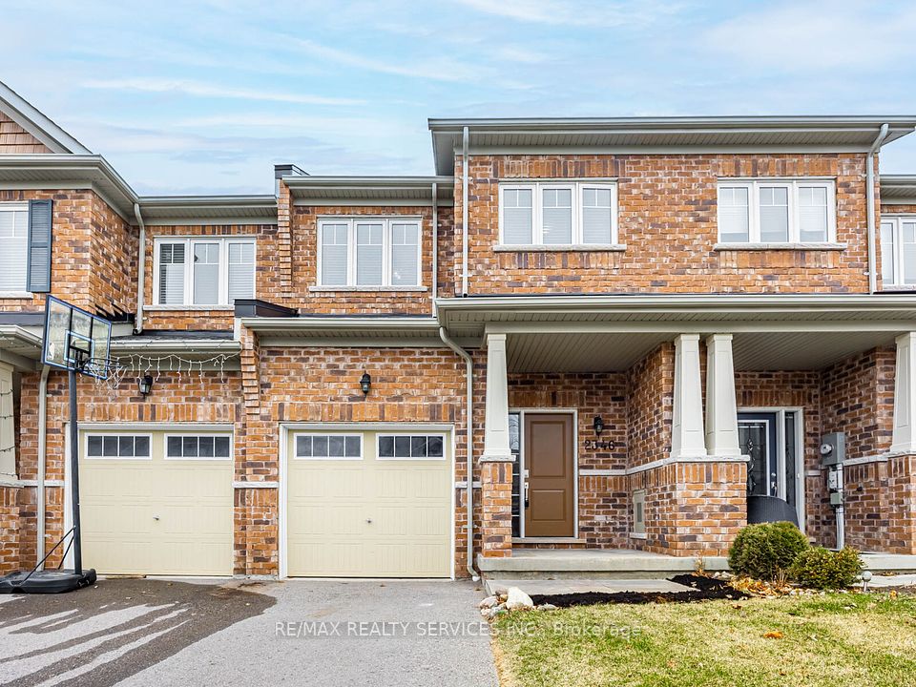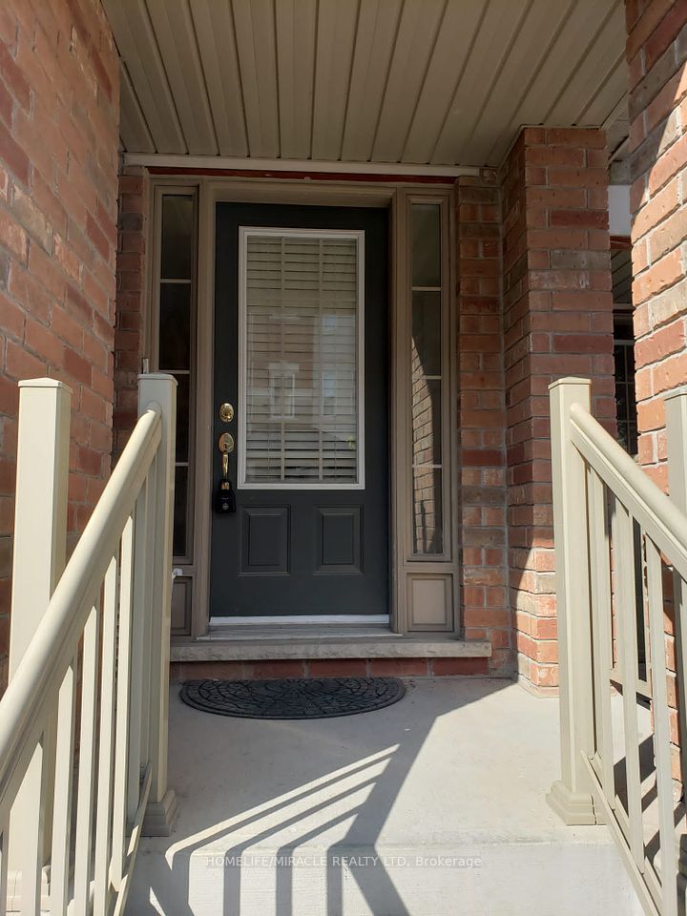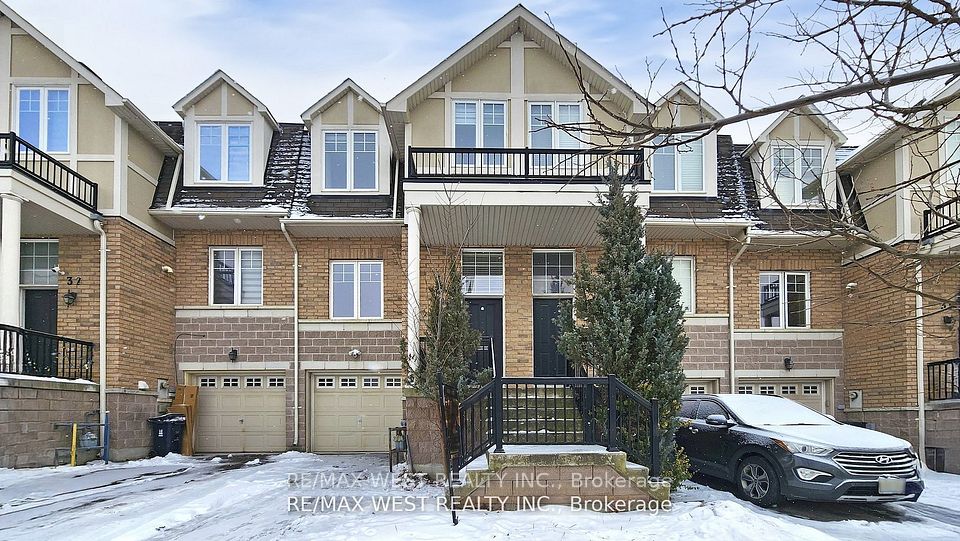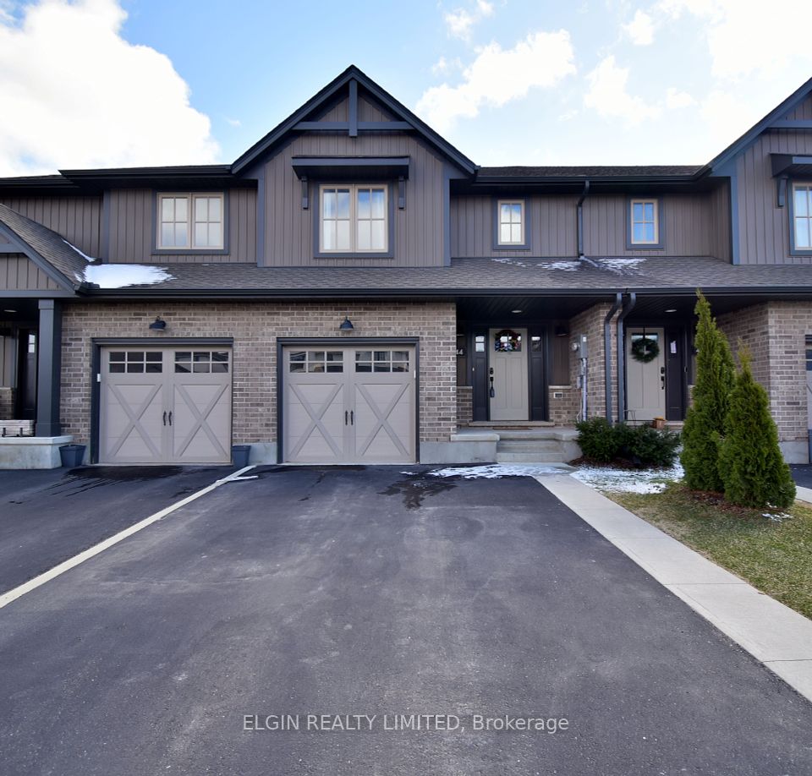$799,700
21 Eckford Lane, Brampton, ON L7A 4G8
Virtual Tours
Price Comparison
Property Description
Property type
Att/Row/Townhouse
Lot size
N/A
Style
3-Storey
Approx. Area
N/A
Room Information
| Room Type | Dimension (length x width) | Features | Level |
|---|---|---|---|
| Living Room | 5.8 x 4.57 m | Combined w/Dining, Large Window, Open Concept | Main |
| Dining Room | 5.8 x 4.57 m | Combined w/Living, Open Concept, W/O To Balcony | Main |
| Kitchen | 2.93 x 3.6 m | Granite Counters, Stainless Steel Appl, Open Concept | Main |
| Breakfast | 2.93 x 4.52 m | Laminate, Open Concept, W/O To Balcony | Main |
About 21 Eckford Lane
Virtual Tour !! Yes, It's freehold!! Absolutely Gorgeous 3+1 Bed, 3 Bath, 2 Car Garage And 1 Car Driveway Home Premium Lot Facing Park !!! A Home Ready To Move In And Enjoy With Beautiful Neighborhood, Open Concept Home With 2 Car Garage, Upgraded White Kitchen With High-End Appliances & Granite C'tops, Upgraded Cabinetry !! Liv/Din Comb, Beautiful White Kitchen Cabinets With Granite C'tops, Stainless Steel Appliances, High-End Laminate Floor On Main Lvl. Oak Staircase Matching with Main Floor Color !! 3 Good Size Bdrms On Upper Lvl, Master Has Its Own Ensuite, W/I Closet & Lrg Windows !!
Home Overview
Last updated
Apr 12
Virtual tour
None
Basement information
Finished with Walk-Out
Building size
--
Status
In-Active
Property sub type
Att/Row/Townhouse
Maintenance fee
$N/A
Year built
--
Additional Details
MORTGAGE INFO
ESTIMATED PAYMENT
Location
Some information about this property - Eckford Lane

Book a Showing
Find your dream home ✨
I agree to receive marketing and customer service calls and text messages from homepapa. Consent is not a condition of purchase. Msg/data rates may apply. Msg frequency varies. Reply STOP to unsubscribe. Privacy Policy & Terms of Service.







