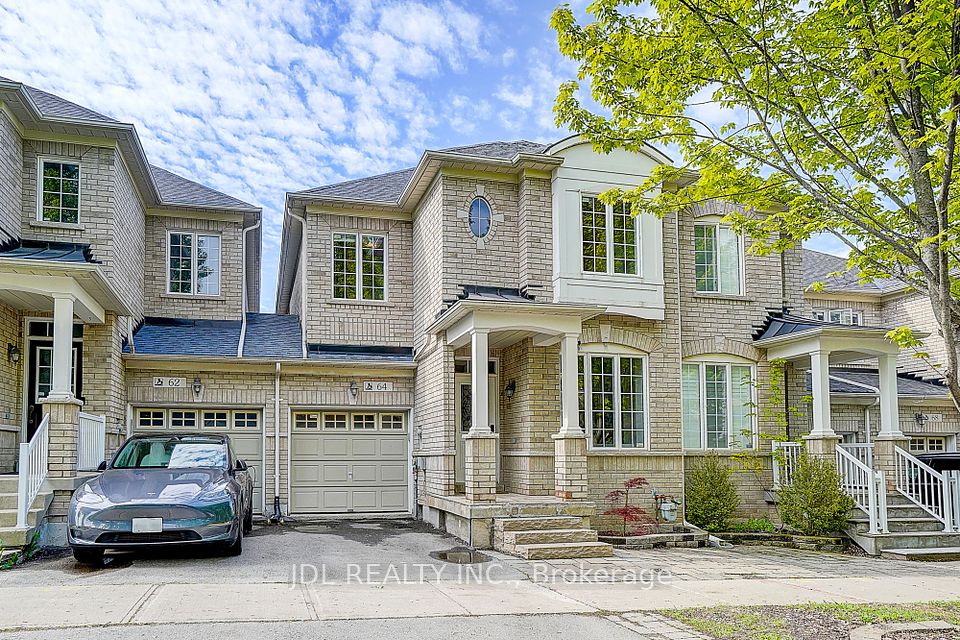
$849,800
21 Arcola Street, Brampton, ON L6P 4N7
Virtual Tours
Price Comparison
Property Description
Property type
Att/Row/Townhouse
Lot size
N/A
Style
3-Storey
Approx. Area
N/A
Room Information
| Room Type | Dimension (length x width) | Features | Level |
|---|---|---|---|
| Recreation | 2.56 x 3.5 m | W/O To Yard, Above Grade Window | Ground |
| Great Room | 3.6 x 4.63 m | Hardwood Floor, Open Concept | Ground |
| Dining Room | 4.2 x 3.35 m | Hardwood Floor, Open Concept | Main |
| Kitchen | 2.56 x 3.68 m | Breakfast Bar, Ceramic Floor | Main |
About 21 Arcola Street
Outstanding Opportunity for First-Time Homebuyers Situated in the highly sought-after East Brampton community, this beautifully upgraded residence offers 3+1 bedrooms and a bright, open-concept main floor enhanced by soaring 9-foot ceilings. The modern eat-in kitchen is equipped with premium stainless steel appliances, a sleek granite countertop, and a generously sized island with a breakfast bar ideal for hosting and everyday living. The spacious living area seamlessly transitions to a private deck, creating a perfect indoor outdoor flow. The elegant primary suite features a luxurious four-piece ensuite complete with a glass-enclosed standing shower. Additional highlights include upper-level laundry for added convenience and custom zebra blinds installed throughout the home. Enjoy an exceptional location just steps from Clareville Conservation Area and minutes from public transit, major highways, top-rated schools, shopping centers, and grocery stores. This is a rare opportunity to own a meticulously maintained home in a prime locationschedule your viewing today, as properties of this caliber do not remain on the market for long.
Home Overview
Last updated
Jun 6
Virtual tour
None
Basement information
None
Building size
--
Status
In-Active
Property sub type
Att/Row/Townhouse
Maintenance fee
$N/A
Year built
--
Additional Details
MORTGAGE INFO
ESTIMATED PAYMENT
Location
Some information about this property - Arcola Street

Book a Showing
Find your dream home ✨
I agree to receive marketing and customer service calls and text messages from homepapa. Consent is not a condition of purchase. Msg/data rates may apply. Msg frequency varies. Reply STOP to unsubscribe. Privacy Policy & Terms of Service.






