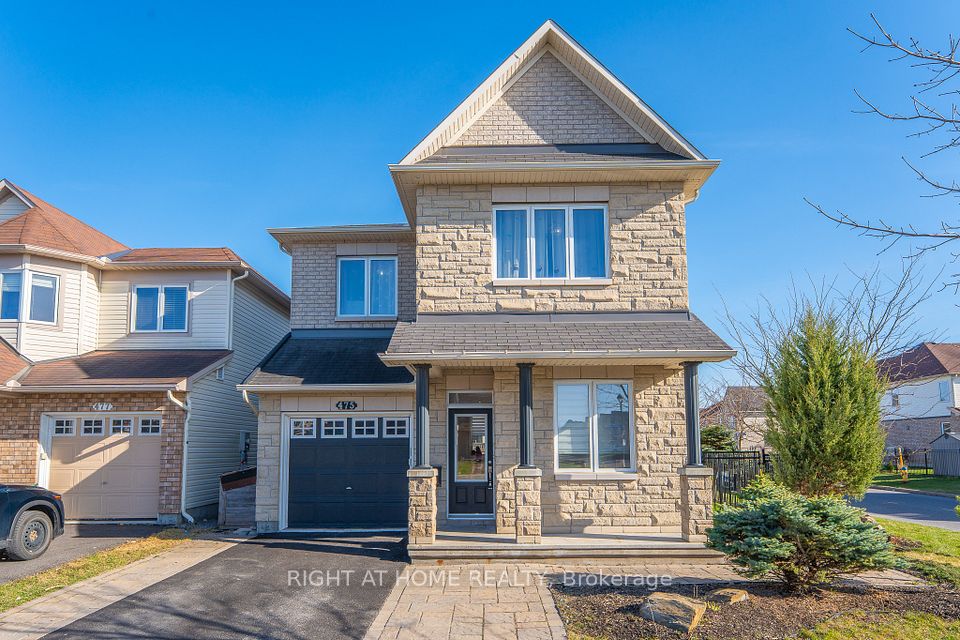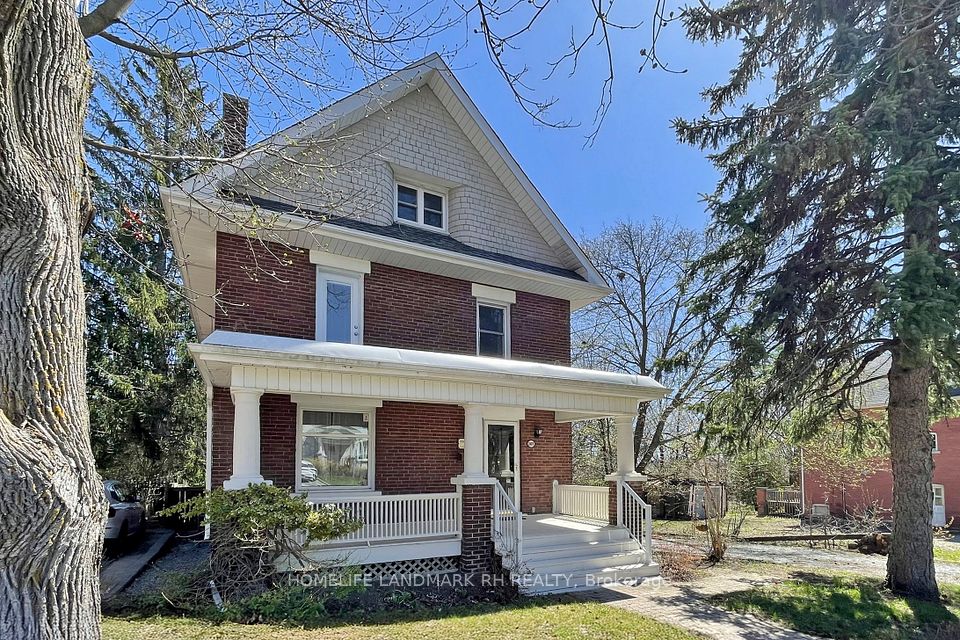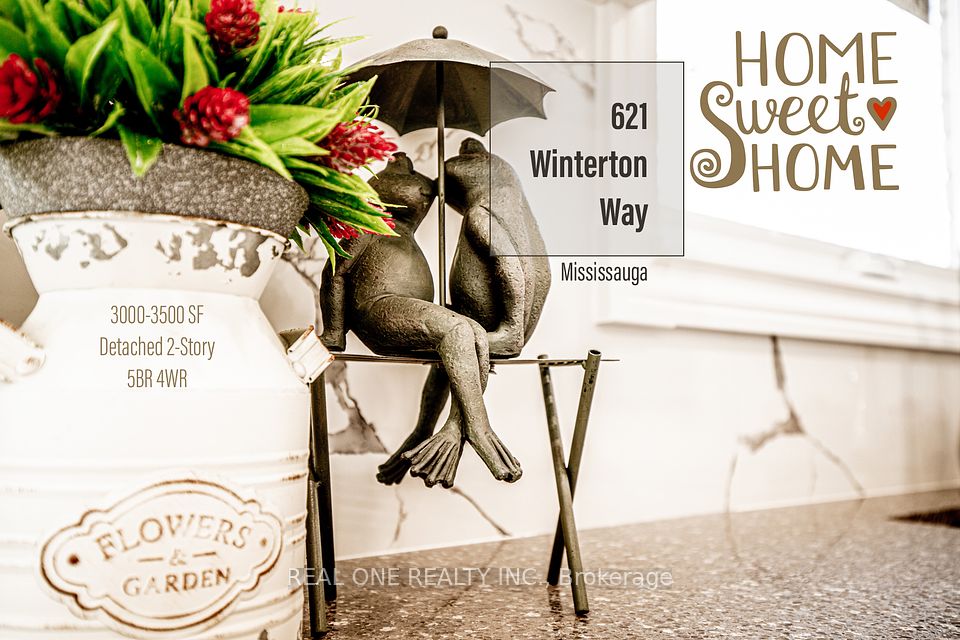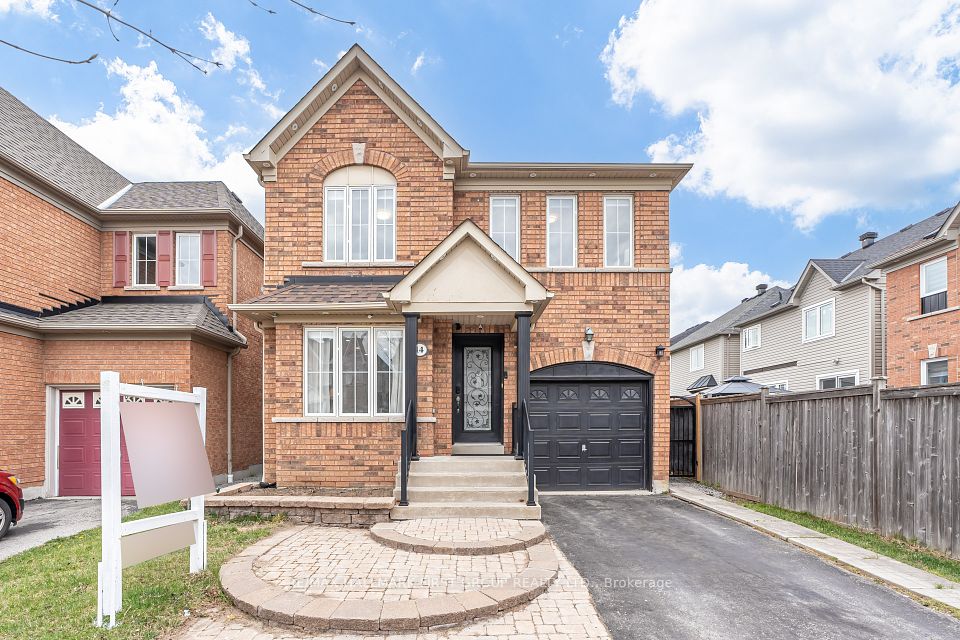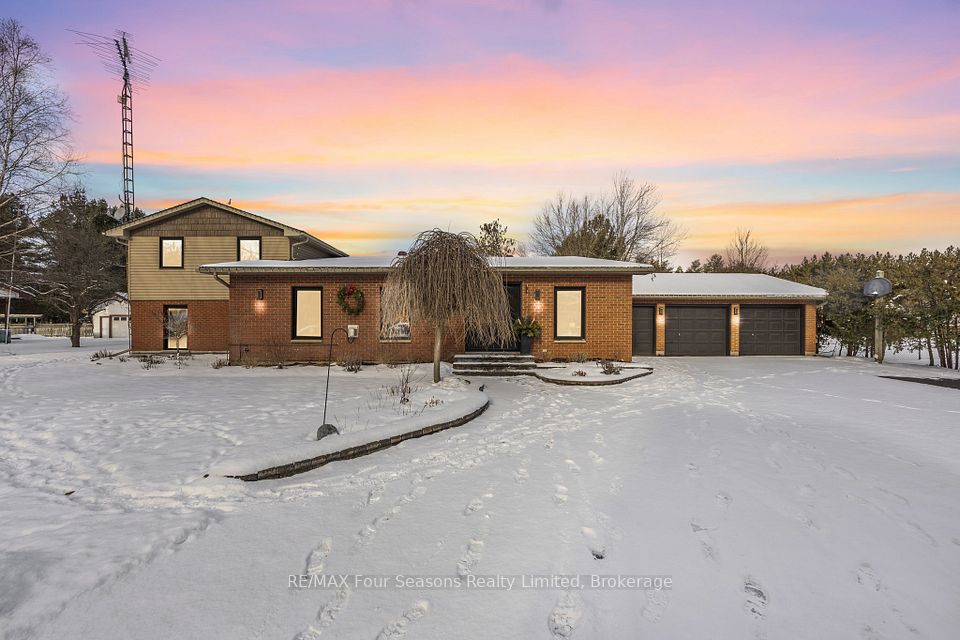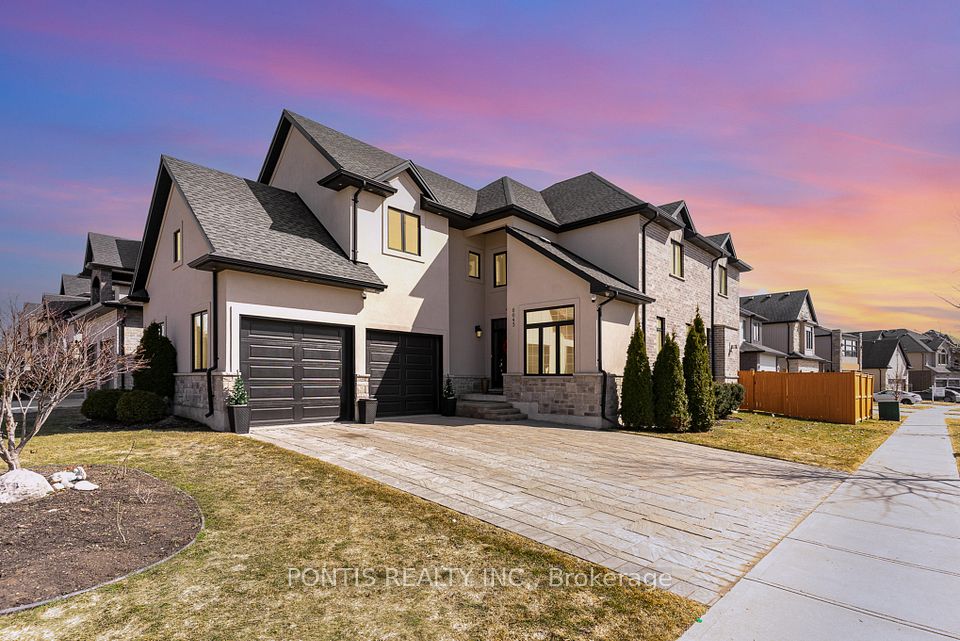$1,249,900
20A Hargrave Road, Kawartha Lakes, ON K0M 2B0
Price Comparison
Property Description
Property type
Detached
Lot size
.50-1.99 acres
Style
2-Storey
Approx. Area
N/A
Room Information
| Room Type | Dimension (length x width) | Features | Level |
|---|---|---|---|
| Kitchen | 4.95 x 3.27 m | Open Concept, W/O To Balcony, Ceramic Floor | Main |
| Dining Room | 4.95 x 3.27 m | Open Concept, Pot Lights, Ceramic Floor | Main |
| Living Room | 10.15 x 4.82 m | Open Concept, Staircase, Ceramic Floor | Main |
| Primary Bedroom | 5.57 x 3.86 m | 5 Pc Bath, Walk-In Closet(s), Hardwood Floor | Second |
About 20A Hargrave Road
One of a kind Luxurious 4+1-bedroom 5-bathroom year-round waterfront home on Mitchell Lake. Stunning open concept kitchen dining and living room area with white ceramic flooring throughout. New top of the line built-in stainless-steel appliances, quartz counter tops, large center island and great views of the water. Walkout to balcony complete with frameless glass rails and elevated view of the lake. 2nd floor primary bedroom offers large walk-in closet, ensuite with glass shower, his and her sinks and oversized soaker tub. Added bonus with 2 bedrooms with shared 4 piece ensuite. Lower level also offers an open concept space combined with 2nd kitchen, rec room, walk a to rear patio, a 5th bedroom, utility room and laundry. Attached double car garage, hot water on demand unit, water filtration systems and the list goes on. Thousands spent on custom upgrades a must see to appreciate. Mitchell Lake is part of the Trent Severn Waterways with endless boating great fishing and short boat trip to Balsam Lake for extended water fun.
Home Overview
Last updated
Mar 25
Virtual tour
None
Basement information
Full, Walk-Out
Building size
--
Status
In-Active
Property sub type
Detached
Maintenance fee
$N/A
Year built
2024
Additional Details
MORTGAGE INFO
ESTIMATED PAYMENT
Location
Some information about this property - Hargrave Road

Book a Showing
Find your dream home ✨
I agree to receive marketing and customer service calls and text messages from homepapa. Consent is not a condition of purchase. Msg/data rates may apply. Msg frequency varies. Reply STOP to unsubscribe. Privacy Policy & Terms of Service.







