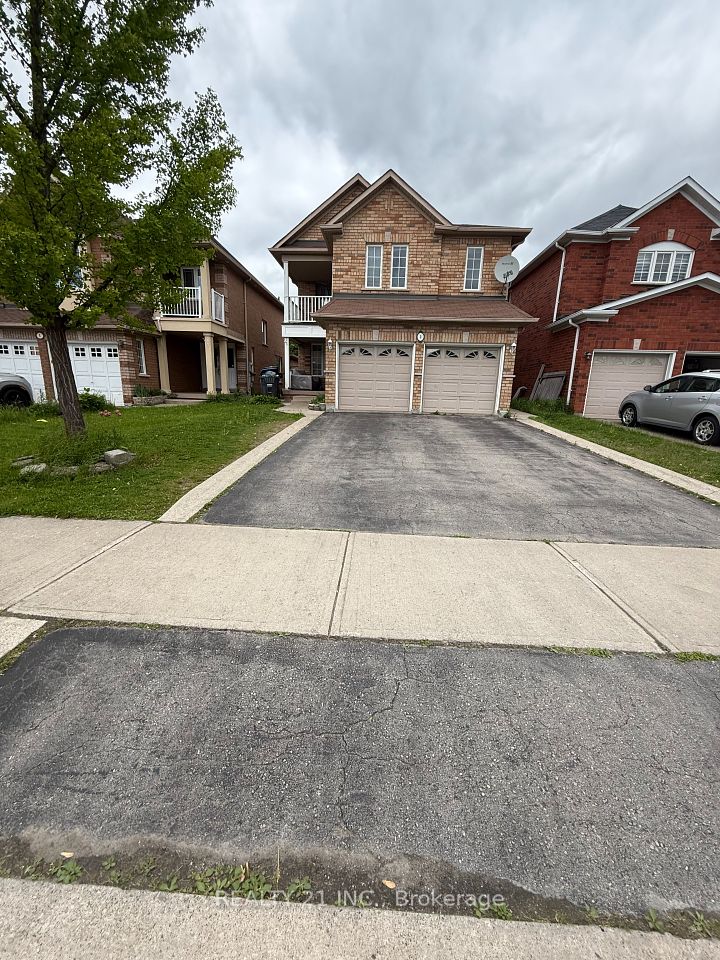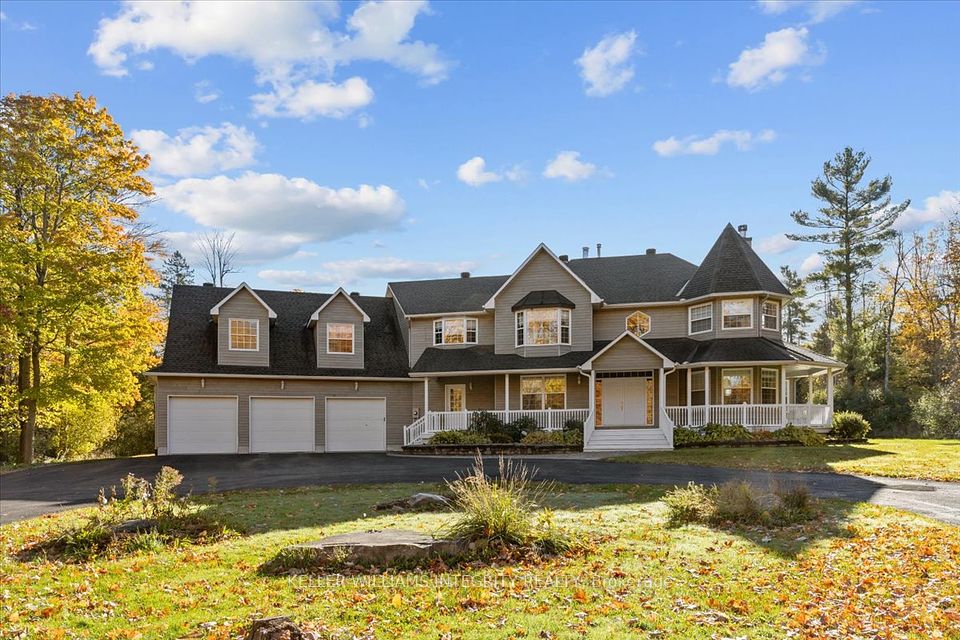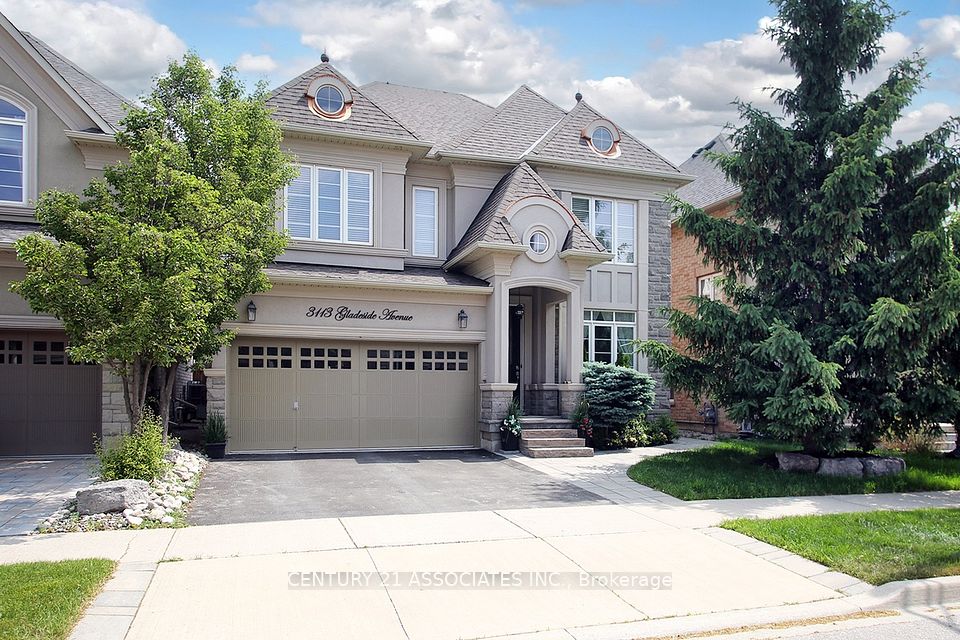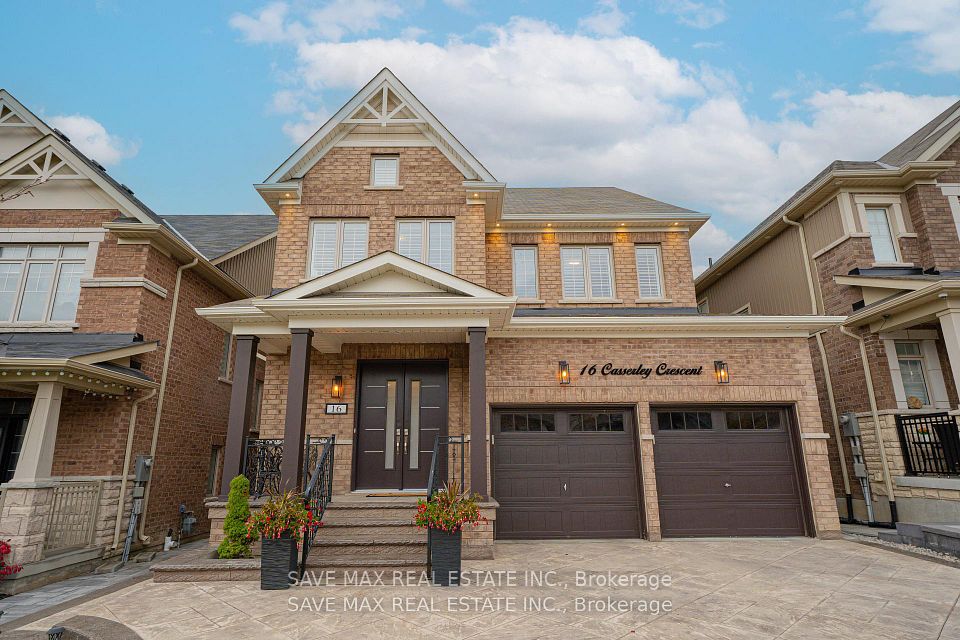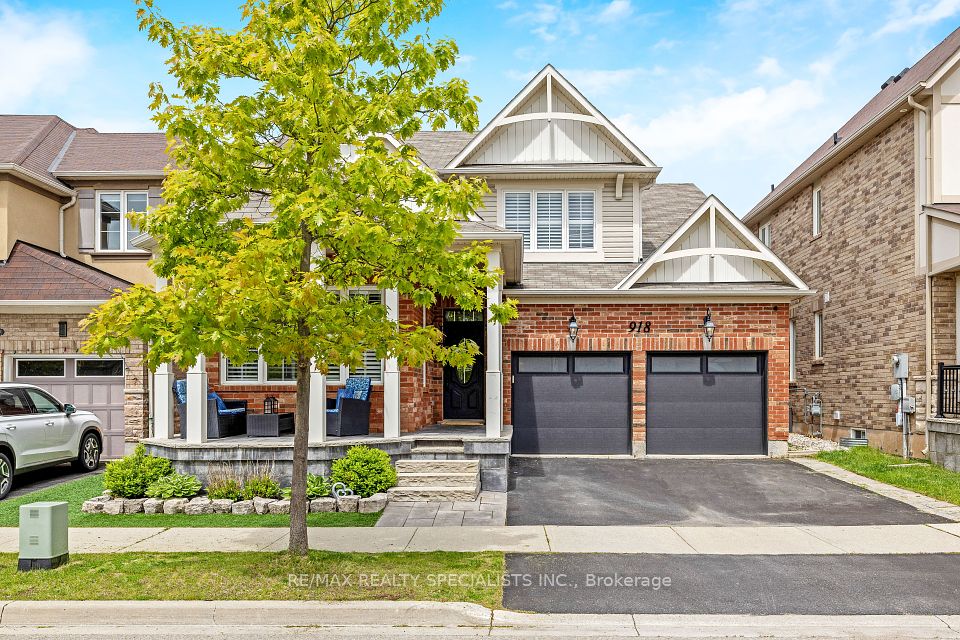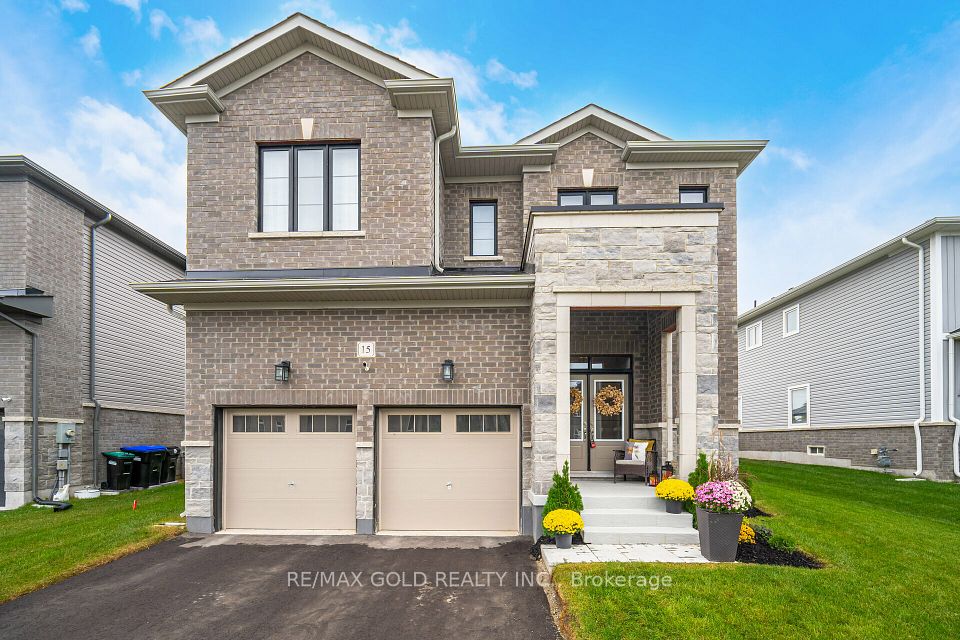
$1,464,300
2095 Springdale Road, Oakville, ON L6M 4C7
Virtual Tours
Price Comparison
Property Description
Property type
Detached
Lot size
N/A
Style
2-Storey
Approx. Area
N/A
Room Information
| Room Type | Dimension (length x width) | Features | Level |
|---|---|---|---|
| Dining Room | 3.38 x 3.33 m | Hardwood Floor, Open Concept, Pot Lights | Main |
| Kitchen | 4.27 x 4.27 m | Backsplash, Centre Island, Quartz Counter | Main |
| Living Room | 6.36 x 4.74 m | Hardwood Floor, Open Concept, Large Window | Main |
| Family Room | 4.44 x 4.44 m | Hardwood Floor, Open Concept, Pot Lights | Main |
About 2095 Springdale Road
Amazingly appointed 2 storey detached home located in the popular community of West Oak Trails in Oakville, features 4+1 bdrms, 4 baths, nicely landscaped, newly built 2 car driveway (2024). Once you step inside, you'll immediately be impressed by the bright 2 storey entrance along with the ease and flow that the main floor offers. This home was completely renovated in 2019 with modern and tasteful finishes on every floor. Boasting 5-inch width hardwood flooring on upper levels, upgraded laminate in the basement, pot lights, smooth ceilings, California shutters, upgraded blinds, new light fixtures, plus stunning quartz counters in all main bathrooms and the dreamy kitchen. Nearing 1900 square feet on two levels, not including the fully finished basement with a huge rec area, 3-piece washroom, and bedroom-plenty of space for your family or perfect for a right-sizer that wants a move-in ready home. Appealing layout and a spacious kitchen with an open concept feel overlooking the family room with a view of the gazebo and patio. Bright and cheerful front and back gardens. The kitchen is magazine-worthy with its serene, not bright white cabinetry, under-mount sensor lighting, spacious counter area, quartz breakfast bar/table overlooking the family room, modern pendant over the counter, deep stainless sink, hooded stainless fan, gorgeous marble subway backsplash, corner glass feature cabinet, and high gloss 24 by 24 porcelain tiles underfoot wow! Second floor laundry is a plus! Freshly painted throughout. Furnace & AC (2020), humidifier (2020), shingles (2016), bathrooms, kitchen and flooring (2019), sprinkler front and back (2024), interlocking from front to backyard (2024), new washroom in master bedroom. If you are looking for a home thats been renovated, shows care of ownership with gorgeous on-trend selections, is located in a lovely Oakville neighborhood filled with parks, schools, nearby groceries, all conveniences, close to the hospital and a short drive to hwys.
Home Overview
Last updated
1 day ago
Virtual tour
None
Basement information
Finished
Building size
--
Status
In-Active
Property sub type
Detached
Maintenance fee
$N/A
Year built
--
Additional Details
MORTGAGE INFO
ESTIMATED PAYMENT
Location
Some information about this property - Springdale Road

Book a Showing
Find your dream home ✨
I agree to receive marketing and customer service calls and text messages from homepapa. Consent is not a condition of purchase. Msg/data rates may apply. Msg frequency varies. Reply STOP to unsubscribe. Privacy Policy & Terms of Service.






