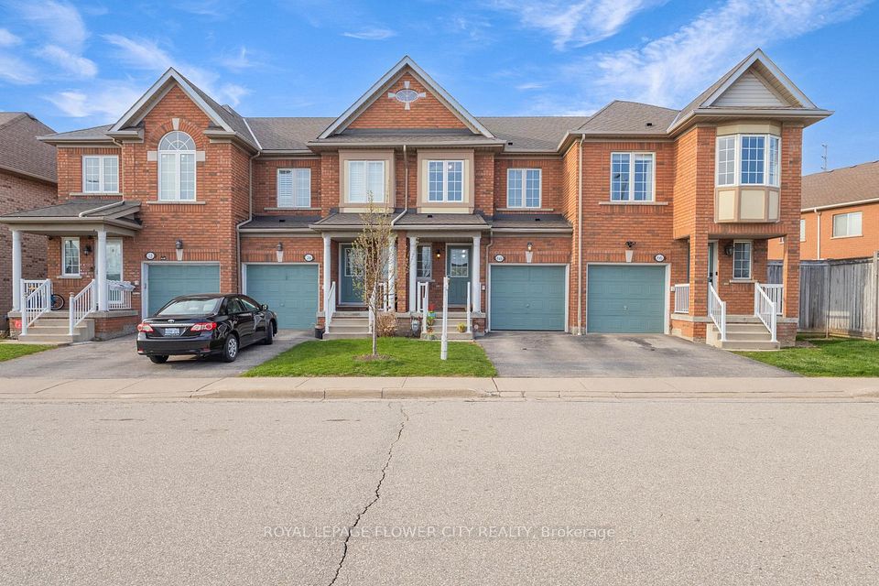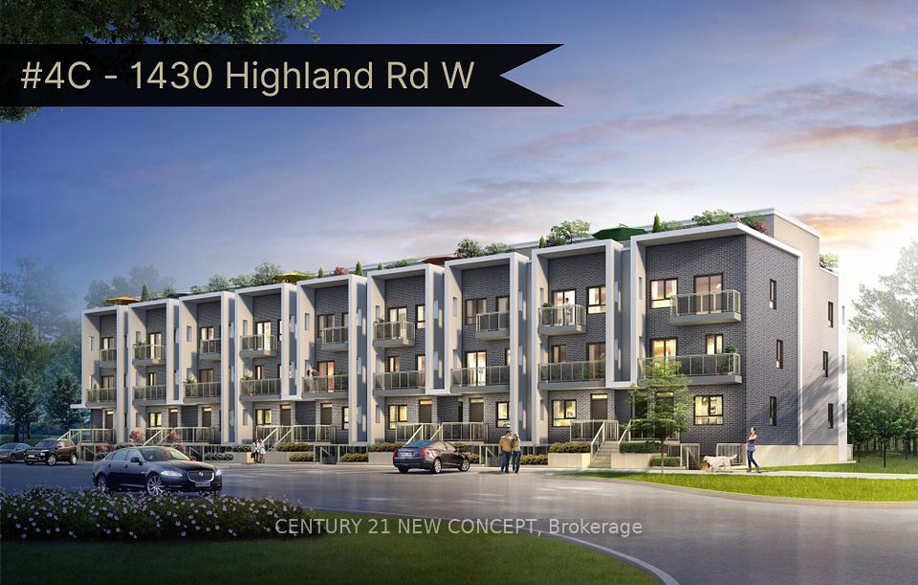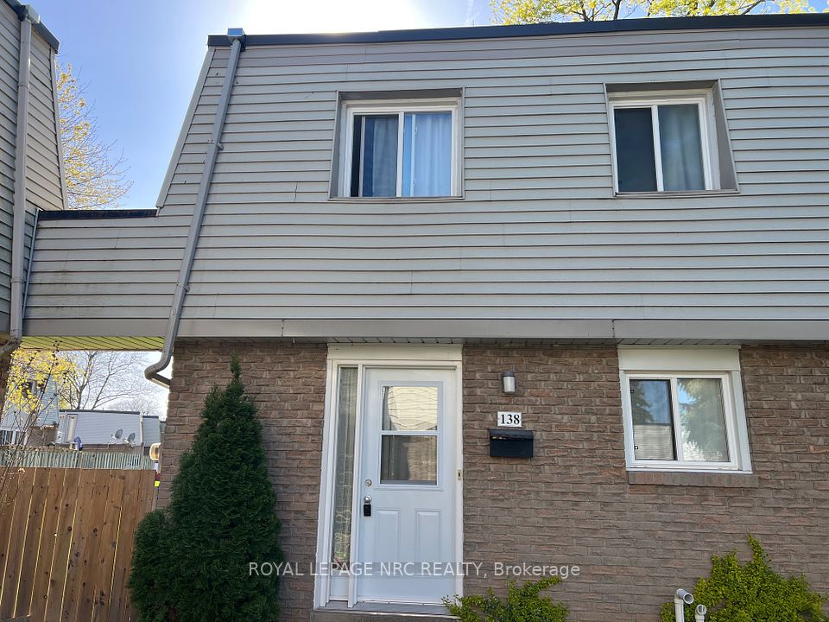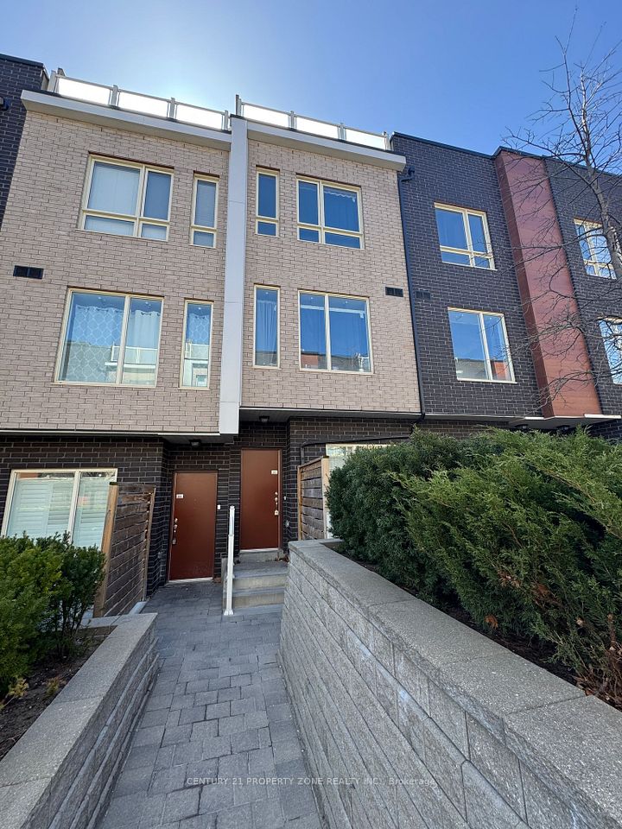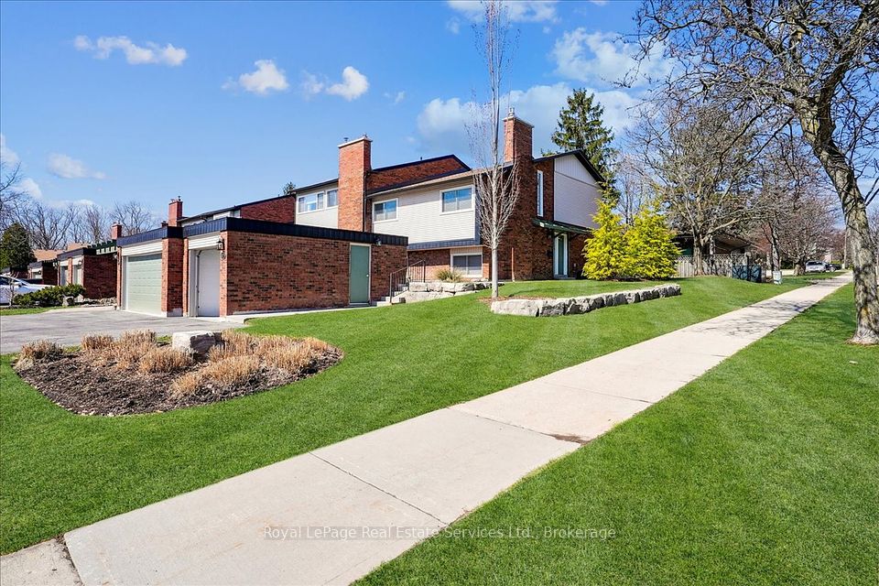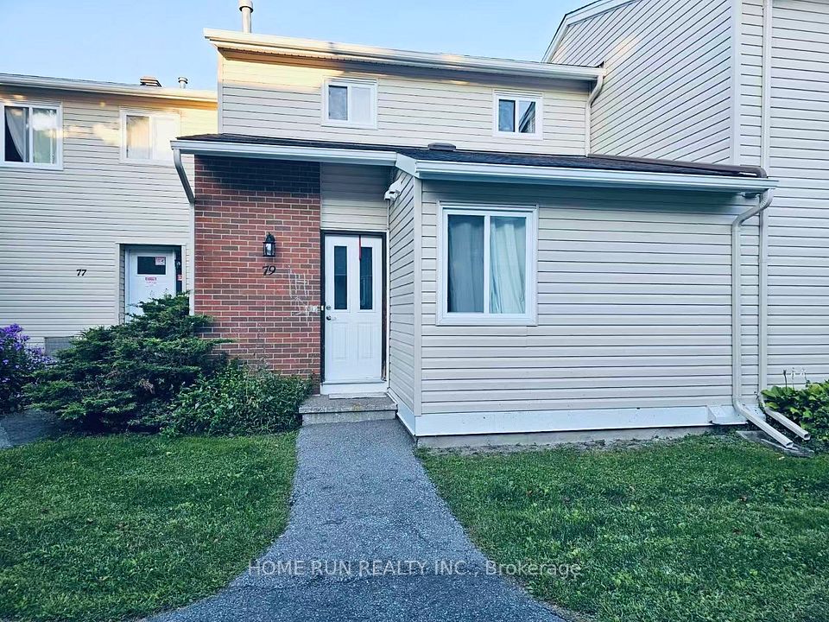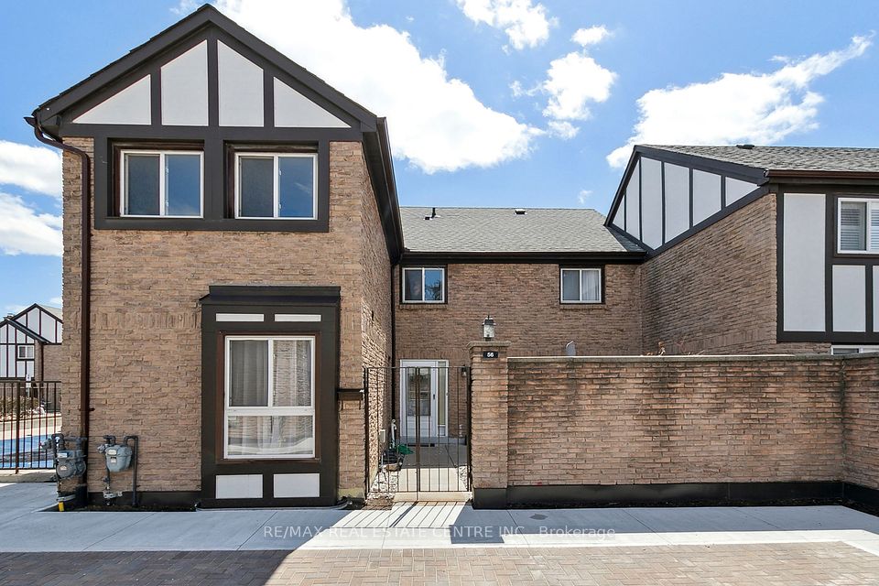$535,000
2095 Roche Court, Mississauga, ON L5K 2C8
Virtual Tours
Price Comparison
Property Description
Property type
Condo Townhouse
Lot size
N/A
Style
2-Storey
Approx. Area
N/A
Room Information
| Room Type | Dimension (length x width) | Features | Level |
|---|---|---|---|
| Living Room | 5.86 x 2.78 m | Laminate, Pot Lights, W/O To Balcony | Ground |
| Dining Room | 2.56 x 2.29 m | Laminate, Open Concept | Ground |
| Kitchen | 3.7 x 2.237 m | Ceramic Floor, Updated, Stainless Steel Appl | Ground |
| Primary Bedroom | 5.35 x 2.75 m | Laminate, Walk-In Closet(s), Picture Window | Second |
About 2095 Roche Court
3 Large Bedrooms, 2 Bathrooms In Sought after Sheridan Neighborhood at QEW and Erin Mills Pkwy. The Main Floor Features Open Concept Living With Walk Out To Rare Private Ground Floor Terrace, perfect for additional outdoor living space and BBQ area. Updated Kitchen and Dining Area. Convenient Main Floor 3rd Bedroom. The Upper Level Features A Large Primary Bedroom With Large Windows and 2 Walk In Closets. Spacious 2nd Bedroom with Walk-In Closet. Separate Laundry Room and Plenty of Storage. Parking Included. Walking Distance To Grocery Stores, Shops and Restaurants. Easy access to Public Transit and GO Station, and minutes to QEW and 403. Prime Location near Sheridan Place Mall, Schools, and Library. Maintenance Fee Includes all utilities: Heat, Electricity, Water, and even Cable TV. Enjoy building Amenities Such As Indoor Pool, Ping Pong, Gym, And Party Rooms. ***EXTRAS*** 1 Parking included, additional 2nd parking available for rent. Plenty of storage in the unit and additional storage available for rent.
Home Overview
Last updated
Feb 20
Virtual tour
None
Basement information
None
Building size
--
Status
In-Active
Property sub type
Condo Townhouse
Maintenance fee
$777.69
Year built
--
Additional Details
MORTGAGE INFO
ESTIMATED PAYMENT
Location
Some information about this property - Roche Court

Book a Showing
Find your dream home ✨
I agree to receive marketing and customer service calls and text messages from homepapa. Consent is not a condition of purchase. Msg/data rates may apply. Msg frequency varies. Reply STOP to unsubscribe. Privacy Policy & Terms of Service.







