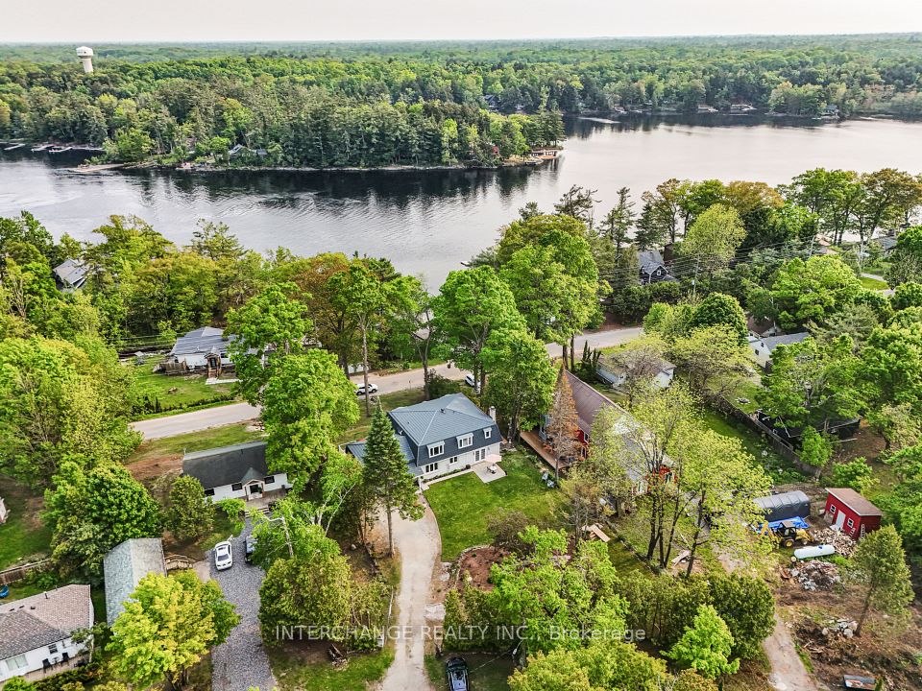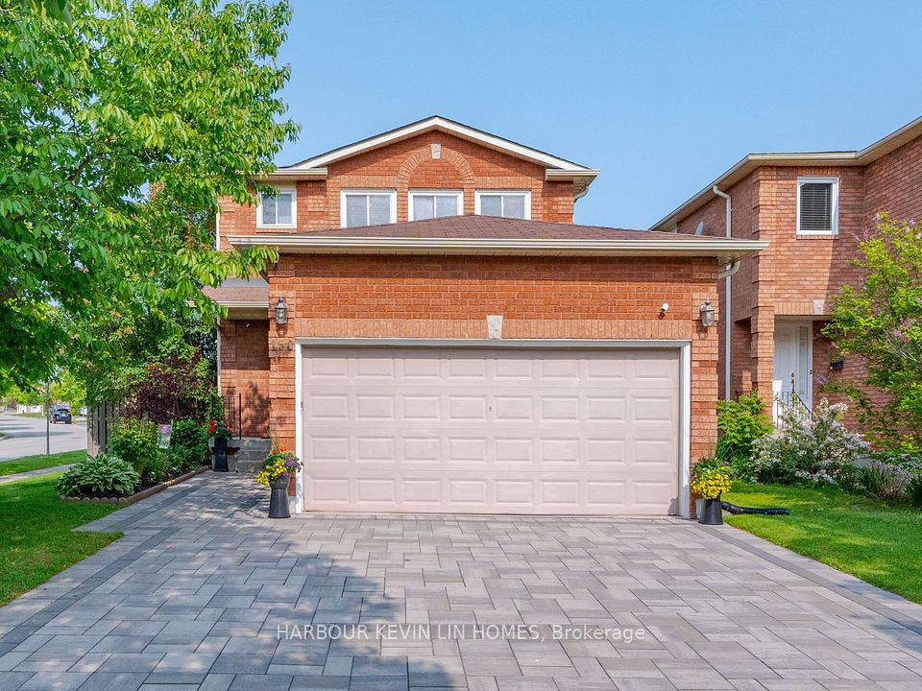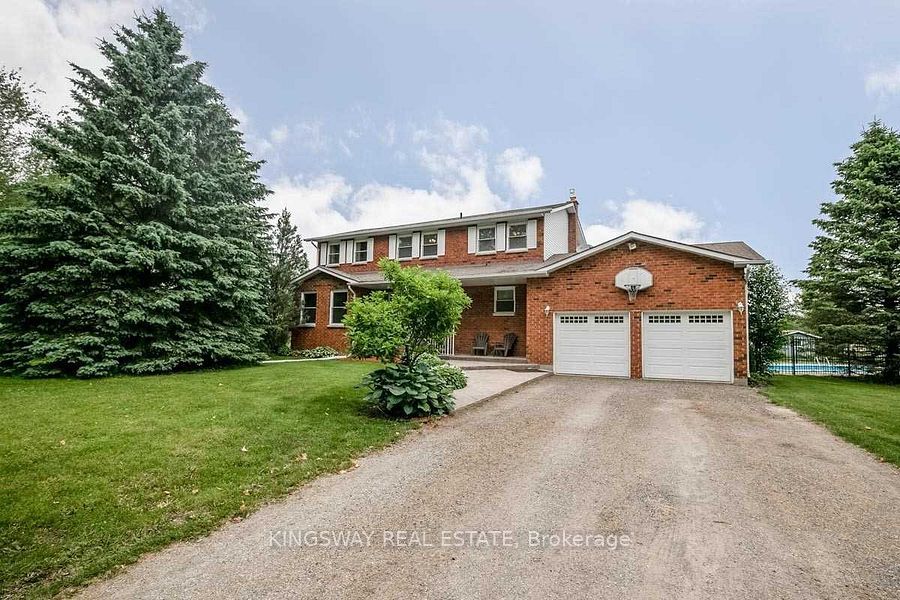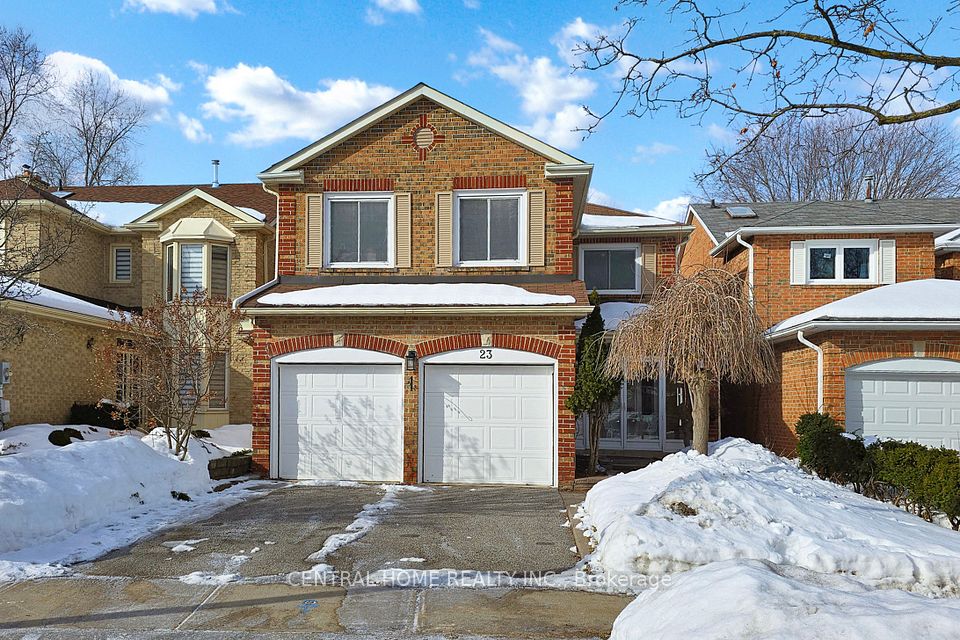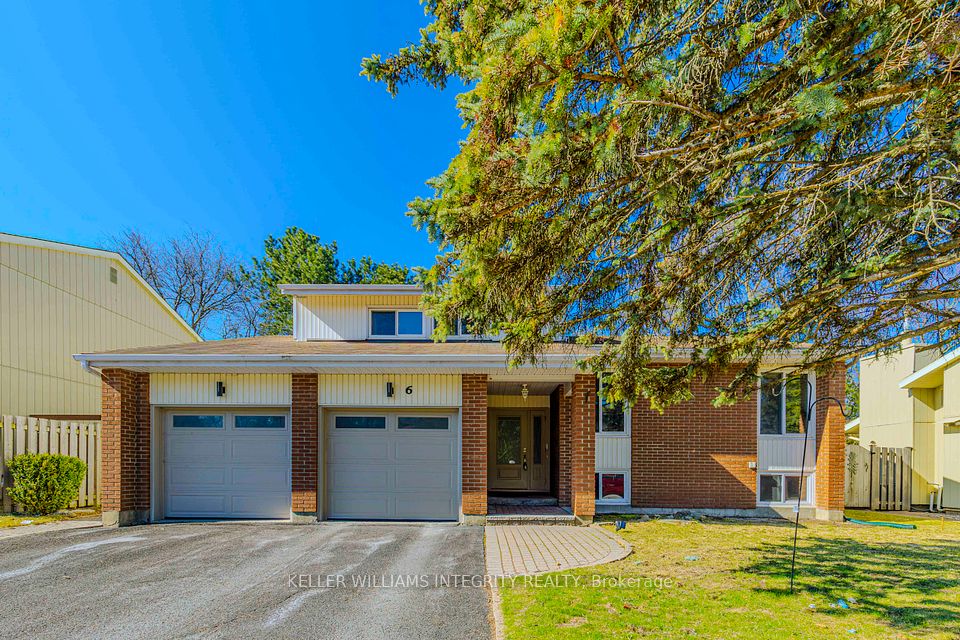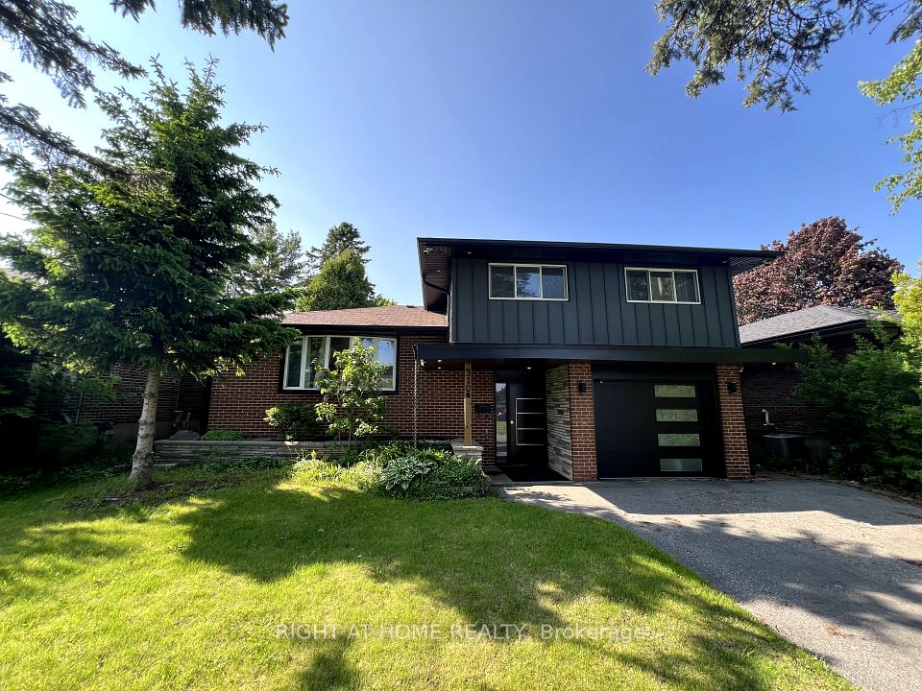
$1,199,000
Last price change 5 days ago
2091 Hallandale Street, Oshawa, ON L1H 8L7
Price Comparison
Property Description
Property type
Detached
Lot size
N/A
Style
2-Storey
Approx. Area
N/A
Room Information
| Room Type | Dimension (length x width) | Features | Level |
|---|---|---|---|
| Great Room | 7.95 x 5.55 m | Combined w/Kitchen, Hardwood Floor, Window | Main |
| Kitchen | 7.95 x 5.55 m | Combined w/Great Rm, Hardwood Floor, W/O To Yard | Main |
| Primary Bedroom | 5.34 x 4.22 m | Broadloom, 5 Pc Ensuite, Walk-In Closet(s) | Second |
| Bedroom 2 | 3.21 x 2.9 m | Broadloom, Window, Closet | Second |
About 2091 Hallandale Street
Great Opportunity To Own A Beautiful Detached 2 Storey Home In North Oshawa Area, Surrounded By New Built Homes. Stunning 4 Bedroom, 4 Washroom, Corner Lot, Offer More Than 2,300 Sqft Living Area Including Finished Bsmt By Builder For Entertainment. Double Car Garage And Walk Up Bsmt. Excellent Layout With 9 Feet Ceiling On Main Floor, Open Concept Kitchen, Quartz Counter Top And Large Island. Stainless Steel Appliances. Slide Door Walk Out Directly To the Back Yard. Big Windows With Ton Of Natural Light For Living Areas. Upgraded Hardwoof Floors And Oak Stair Case. Entrance To The Garage From Inside. Primary Room With 5 Pieces Ensuite And Walk-In Closet. 3 Other Bedrooms With Their Own Closets and Windows. Close To All Amenities, Cineplex, Restaurants, Costco, Ontario Tech University, Shopping Malls, And Minutes To Hwy 407. Nearby Conservation Parks, Schools And Green Spaces A Must See!
Home Overview
Last updated
5 days ago
Virtual tour
None
Basement information
Finished, Walk-Up
Building size
--
Status
In-Active
Property sub type
Detached
Maintenance fee
$N/A
Year built
--
Additional Details
MORTGAGE INFO
ESTIMATED PAYMENT
Location
Some information about this property - Hallandale Street

Book a Showing
Find your dream home ✨
I agree to receive marketing and customer service calls and text messages from homepapa. Consent is not a condition of purchase. Msg/data rates may apply. Msg frequency varies. Reply STOP to unsubscribe. Privacy Policy & Terms of Service.






