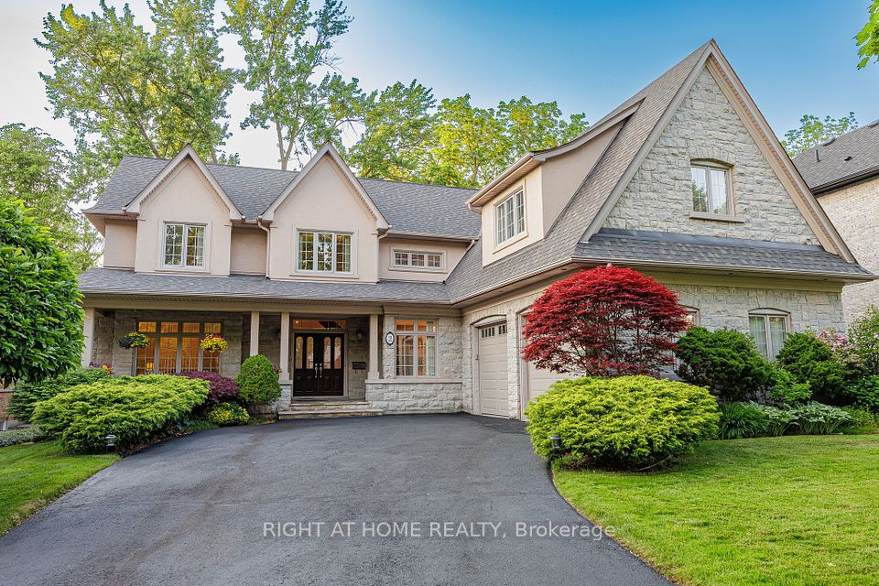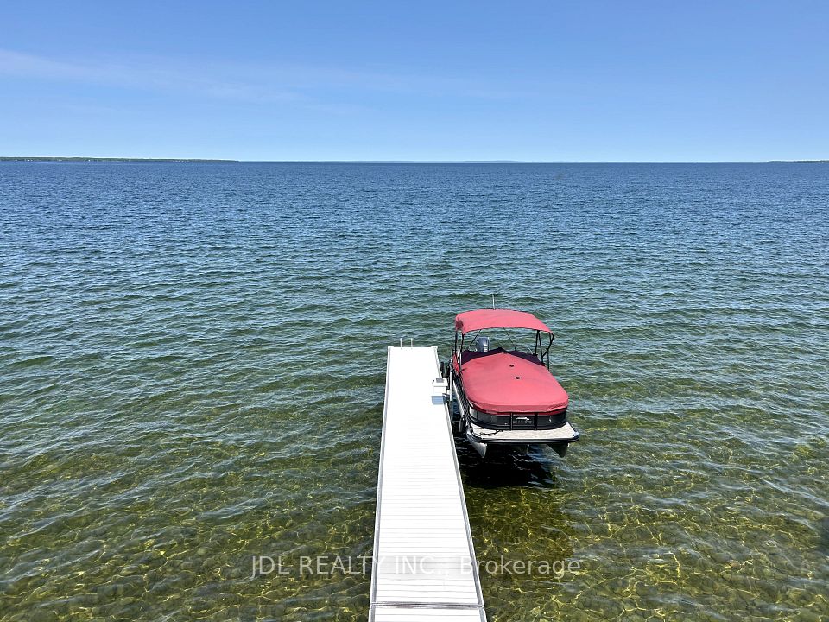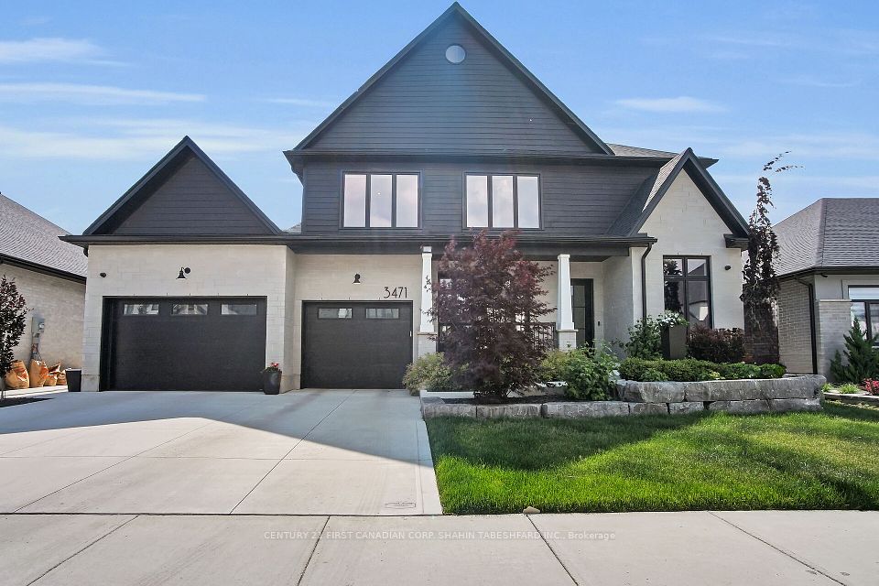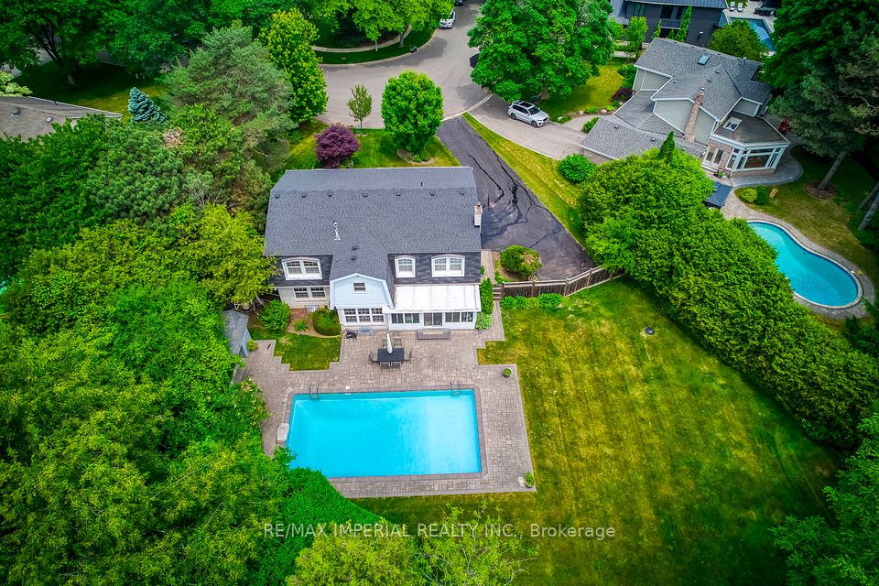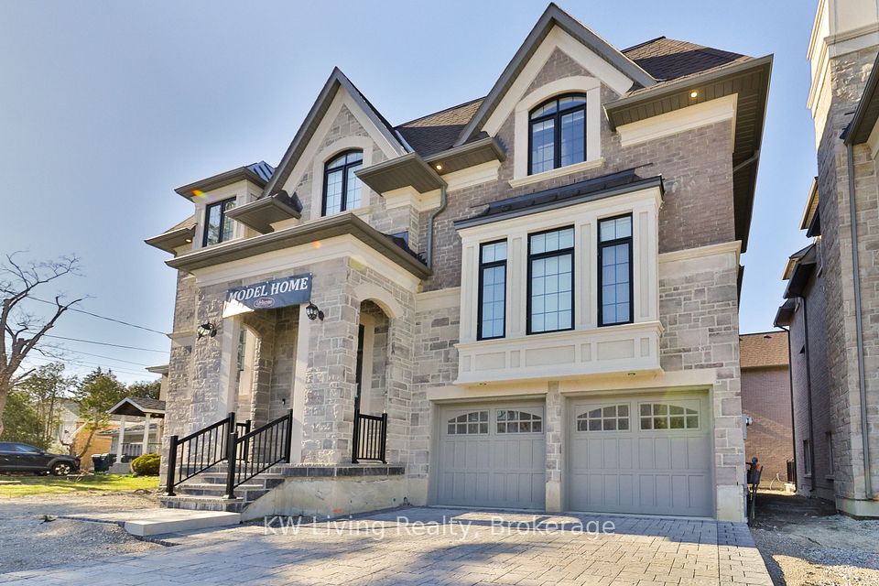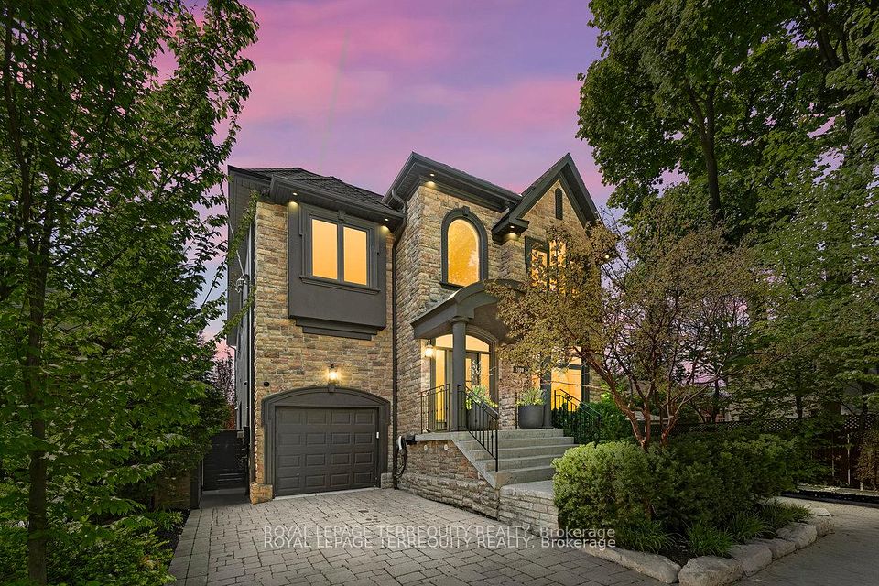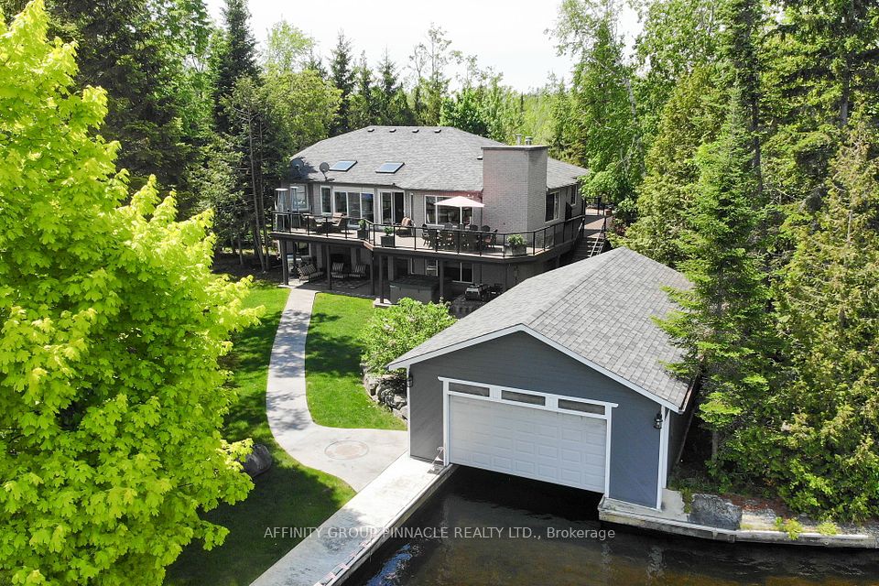
$2,499,900
2091 BRIDGE Road, Oakville, ON L6L 2E8
Virtual Tours
Price Comparison
Property Description
Property type
Detached
Lot size
< .50 acres
Style
Bungaloft
Approx. Area
N/A
Room Information
| Room Type | Dimension (length x width) | Features | Level |
|---|---|---|---|
| Living Room | 7.59 x 5.48 m | Hardwood Floor, Combined w/Dining, Pot Lights | Main |
| Family Room | 5.48 x 4.95 m | Hardwood Floor, W/O To Patio, Pot Lights | Main |
| Kitchen | 5.48 x 3.7 m | Hardwood Floor, B/I Appliances, Pantry | Main |
| Bedroom | 3.66 x 3.35 m | Hardwood Floor, 3 Pc Ensuite, Large Window | Main |
About 2091 BRIDGE Road
Welcome to this spectacular home in the Bronte neighborhood! Soaring 14' high ceiling through out main floor, it has 3 bedrooms and 2 full washroom on the main floor Primary on 2nd floor loft. Bright, well ventilated open concept living, dining and kitchen area filled with abundant natural light through out. The kitchen has built in high end Jenn Air appliances with white cabinets, quartz countertops, large center island, huge pantry cabinets and a computer niche . Upstairs has the large primary bedroom with a 5-piece bathroom, a large walk-in closet and a rare walk out balcony with glass enclosure, overlooking front yard. Fully finished legal basement has 2 bedrooms and 2 full washrooms, laundry and a separate entrance. Huge deck in back yard has glass enclosure, perfect for outdoor entertainment and relaxation. Additional well insulated storage/workshop shed in back yard perfect for a DIY/Hobby/Handyman. Close to QE community park and cultural center, schools, Bronte harbor and minutes away to Bronte GO and Highways.
Home Overview
Last updated
Jun 4
Virtual tour
None
Basement information
Apartment, Separate Entrance
Building size
--
Status
In-Active
Property sub type
Detached
Maintenance fee
$N/A
Year built
--
Additional Details
MORTGAGE INFO
ESTIMATED PAYMENT
Location
Some information about this property - BRIDGE Road

Book a Showing
Find your dream home ✨
I agree to receive marketing and customer service calls and text messages from homepapa. Consent is not a condition of purchase. Msg/data rates may apply. Msg frequency varies. Reply STOP to unsubscribe. Privacy Policy & Terms of Service.






