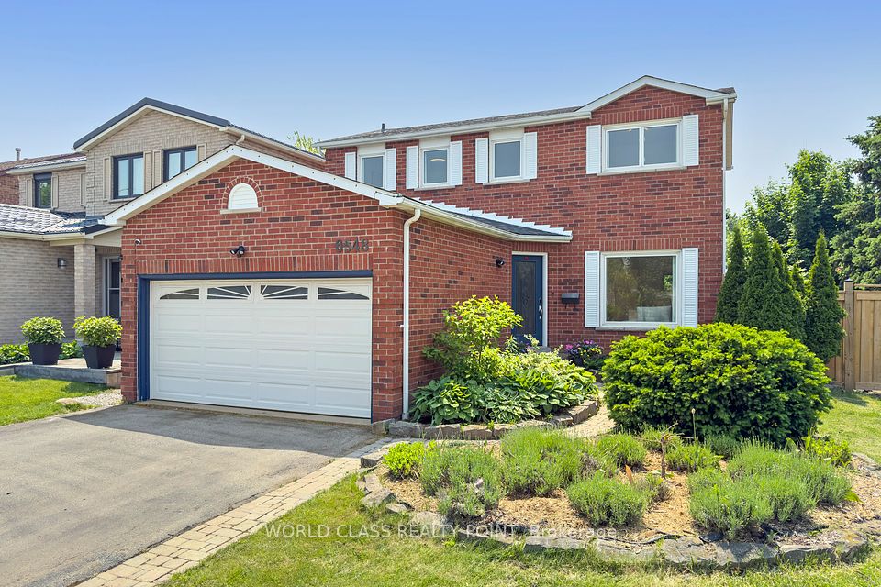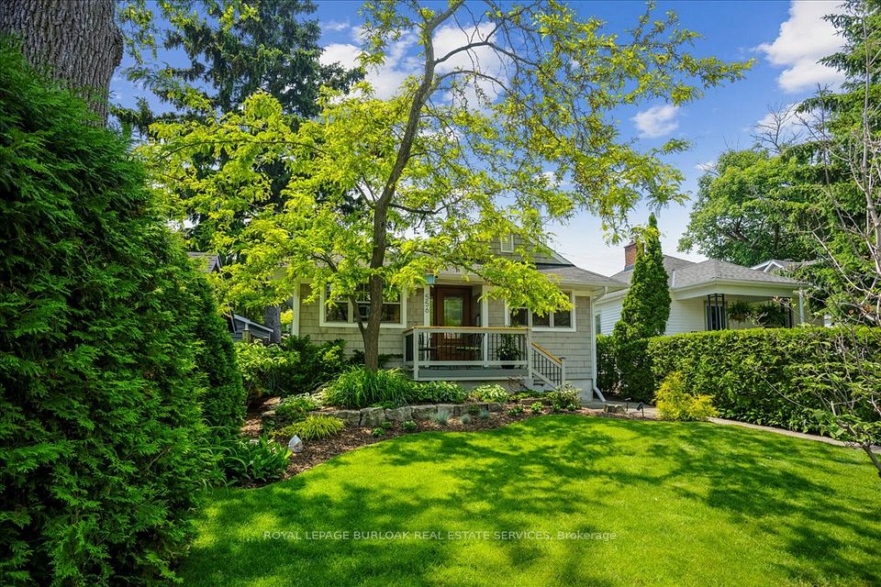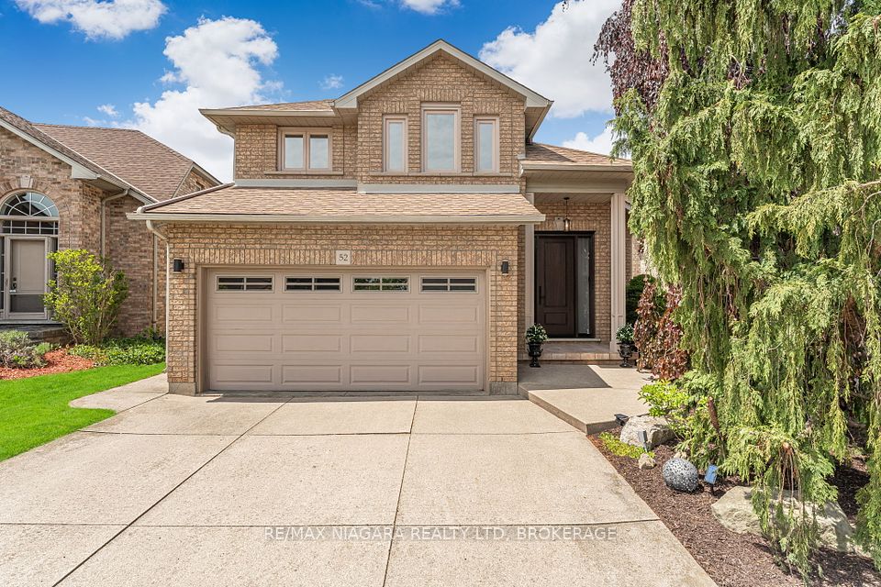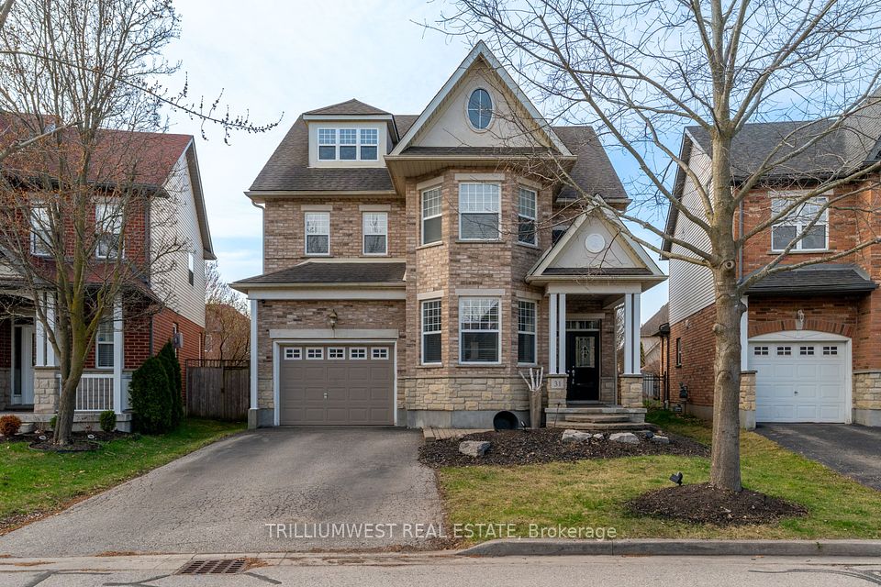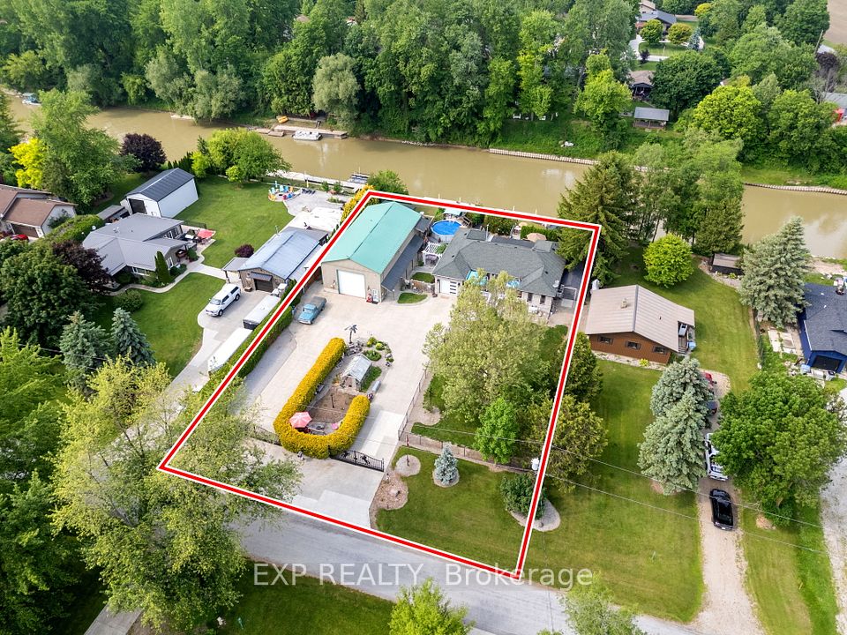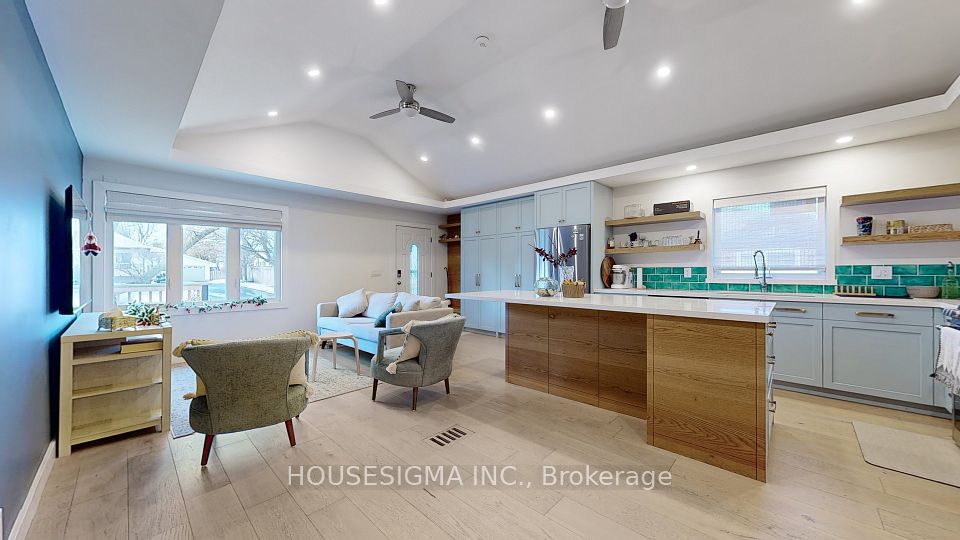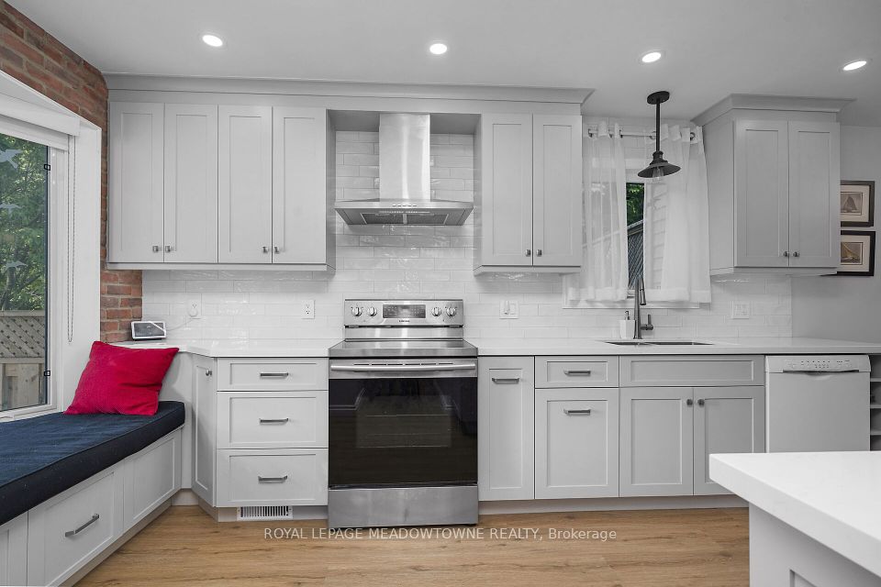
$1,375,000
209 Campbell Avenue, Milton, ON L0P 1B0
Virtual Tours
Price Comparison
Property Description
Property type
Detached
Lot size
.50-1.99 acres
Style
2-Storey
Approx. Area
N/A
Room Information
| Room Type | Dimension (length x width) | Features | Level |
|---|---|---|---|
| Living Room | 5.2 x 3.86 m | Pot Lights, Carpet Free | Main |
| Sitting | 3.09 x 2.92 m | Pot Lights, Overlooks Living | Main |
| Kitchen | 5.68 x 4.57 m | Centre Island, Pot Lights, California Shutters | Main |
| Dining Room | 4.59 x 4.14 m | Overlooks Garden | Main |
About 209 Campbell Avenue
Style. Finishes. And Cottage-Like Views with Mature Trees and a Meandering Stream! This BEAUTIFULLY RENO'D Turn-Key 3-Bedroom 2-Bathroom Family Home is located in the highly sought-after Hamlet of Campbellville. The HALF+ ACRE lot feels even larger as there are no neighbours on 3 sides and the home is nestled well back from the road. Enter the living room that features a beautiful bay window w/ window seat, BI bookshelves and music/office area. The gourmet kitchen offers an abundance of cabinetry, quartz counters, centre island, tile backsplash, SS appliances and 2 pantries (1 is walk-in). The garden room features multiple skylights in the vaulted ceiling, walk-outs to the deck, windows on 3 sides overlooking the stunning views of nature, and could be a dining room, breakfast area or sitting room. There is a main floor family room w/ big gorgeous windows the perfect spot for birders. The upper level features 3 large bedrooms, one of which is the primary retreat w/ lovely 3-pc ensuite and large windows for the perfect birdseye view of the property. The upper level also offers a 3-pc family bathroom with skylight. The lower level has a cozy rec room, laundry and loads of storage. The beautiful yard is an entertainers dream w/ a covered porch, firepit for smores night, new side deck (2025), low-maintenance perennial gardens and natural woodland. The 2+2 car heated garage offers parking and space for a workshop. Addit'l features: roof (2019/20), hwt/water softener/RO/UV owned, furnace & a/c (2017), freshly painted in a neutral tone (Benjamin Moore). Close to all amenities: WALK to downtown Campbellville's wonderful restaurants, coffee, ice cream, LCBO, groceries, post office, spa, yoga, park, skating rink and easy hwy access, minutes to the Town of Milton, close proximity to Pearson Internat'l Airport, conservation areas/skiing, golf and in the highly desirable Brookville Public School catchment. This is the most wonderful place to live Welcome to Rabbit Hollow.
Home Overview
Last updated
17 hours ago
Virtual tour
None
Basement information
Partial Basement, Partially Finished
Building size
--
Status
In-Active
Property sub type
Detached
Maintenance fee
$N/A
Year built
2024
Additional Details
MORTGAGE INFO
ESTIMATED PAYMENT
Location
Some information about this property - Campbell Avenue

Book a Showing
Find your dream home ✨
I agree to receive marketing and customer service calls and text messages from homepapa. Consent is not a condition of purchase. Msg/data rates may apply. Msg frequency varies. Reply STOP to unsubscribe. Privacy Policy & Terms of Service.






