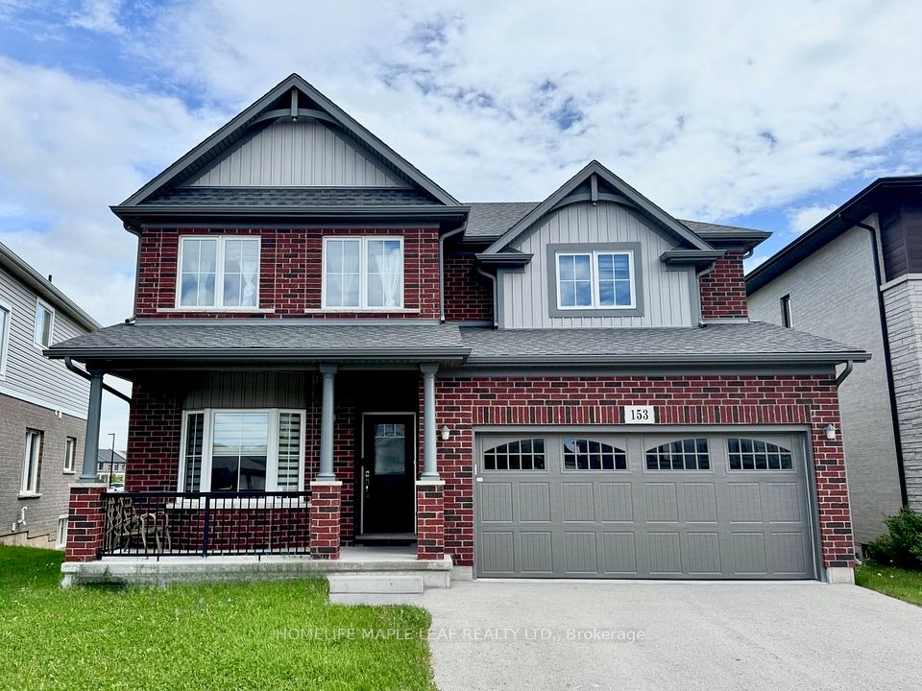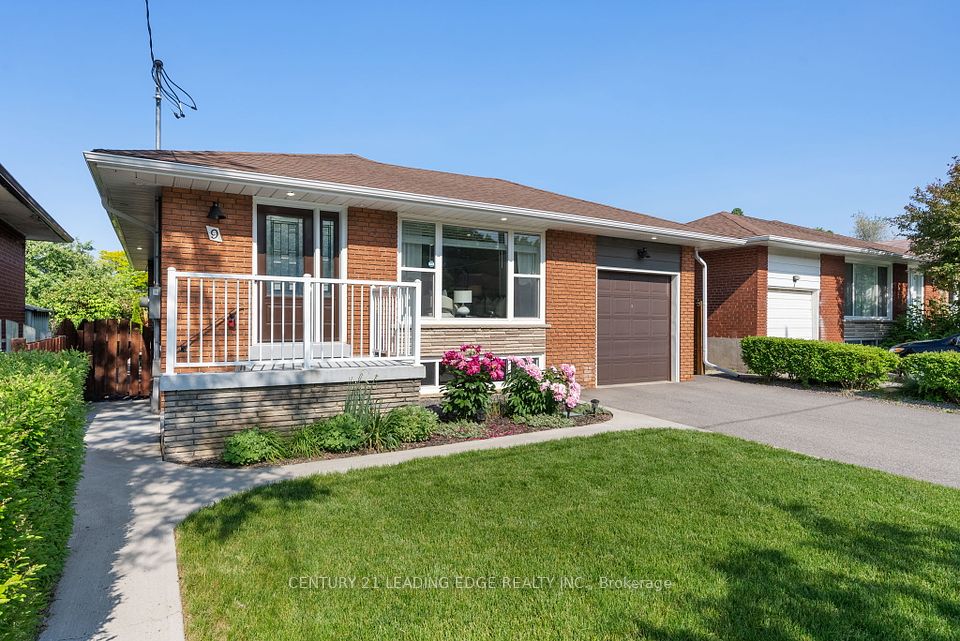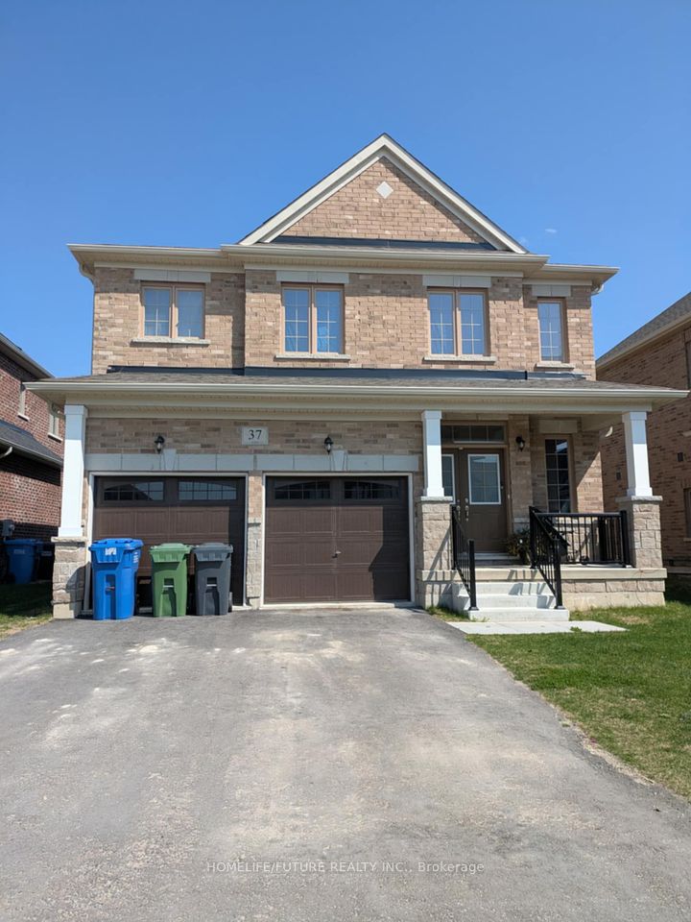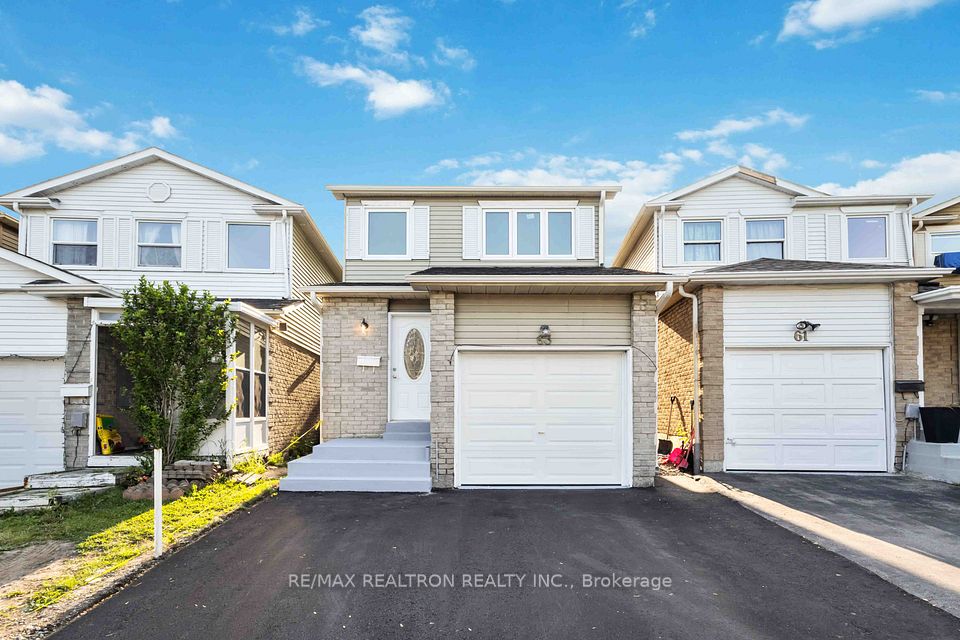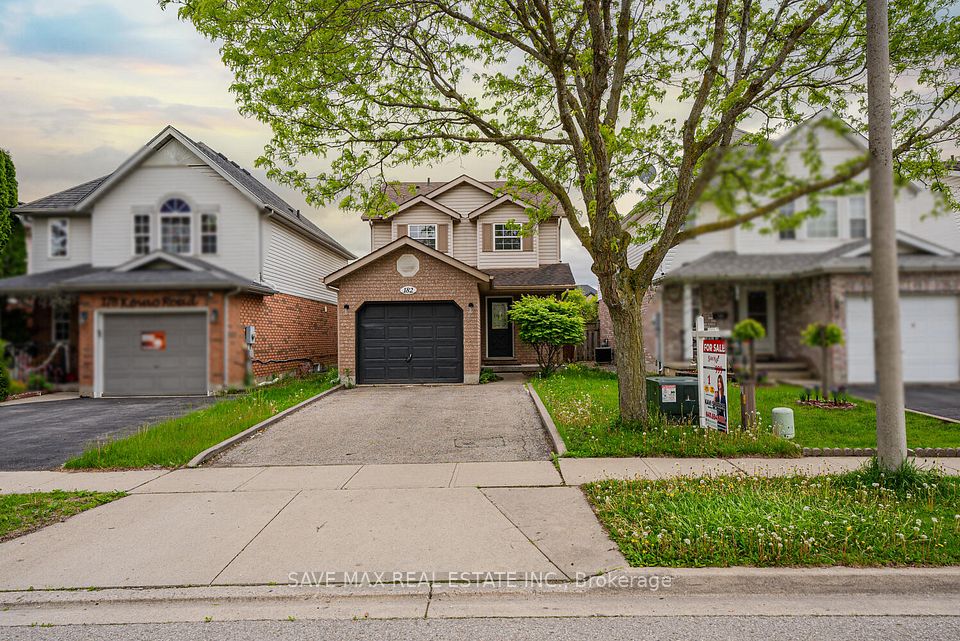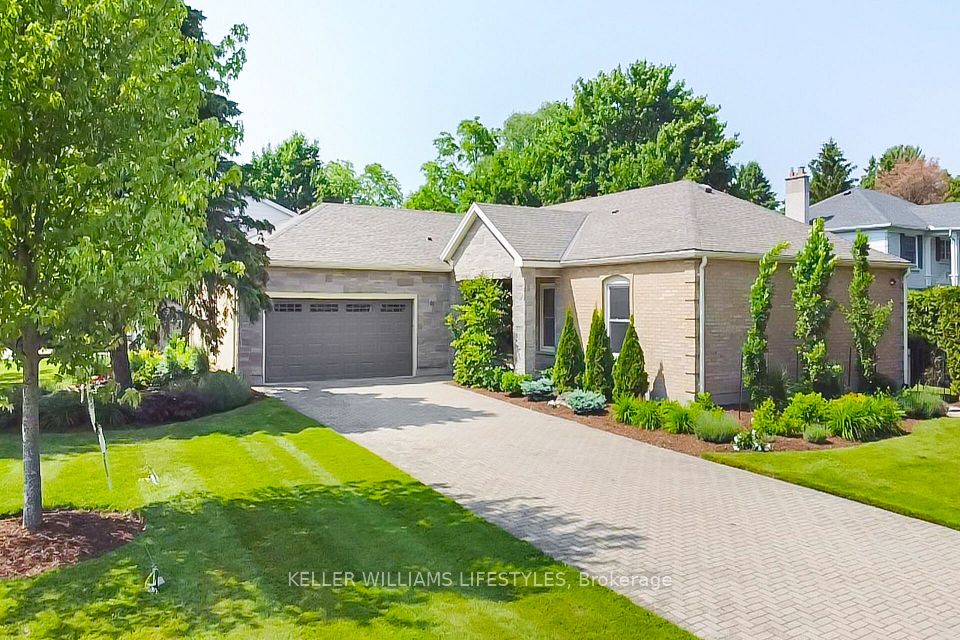
$799,900
209 Atherley Road, Orillia, ON L3V 1N6
Price Comparison
Property Description
Property type
Detached
Lot size
< .50 acres
Style
1 1/2 Storey
Approx. Area
N/A
Room Information
| Room Type | Dimension (length x width) | Features | Level |
|---|---|---|---|
| Laundry | 2.38 x 2.69 m | N/A | Main |
| Kitchen | 4.49 x 5.3 m | N/A | Main |
| Living Room | 3.86 x 5.23 m | N/A | Main |
| Bathroom | 2.81 x 2.56 m | N/A | Main |
About 209 Atherley Road
This beautifully renovated and fully furnished 4-bedroom open-concept home is sure to impress even the most meticulous buyer! The spacious eat-in kitchen features a center island, stylish backsplash, pot lighting, updated cabinetry, and flows seamlessly into the cozy living room, which is filled with natural light from large windows. The main floor offers a versatile bedroom or den, a full 4-piece bathroom, a convenient mudroom, and a laundry area. Upstairs, you'll find a generous primary bedroom with a 3-piece ensuite, along with two additional bedrooms ideal for a growing family or hosting guests. Renovated top to bottom, this home includes upgraded wall and ceiling insulation, new drywall, plumbing fixtures, updated bathrooms and kitchen, flooring, furnace and A/C, shingles, soffits, fascia, windows, and more. Ample parking and excellent potential for a future large shop or garage. Zoned R3, this property offers incredible development potential, with the possibility to build a 4-plex, perfect for investors or multi-generational living. Located close to shopping, recreation trails, and within walking distance to the lake and downtown Orillia. Comes furnished for a truly turnkey experience! Easy to show and immediate closing available.
Home Overview
Last updated
1 day ago
Virtual tour
None
Basement information
Unfinished, Full
Building size
--
Status
In-Active
Property sub type
Detached
Maintenance fee
$N/A
Year built
2024
Additional Details
MORTGAGE INFO
ESTIMATED PAYMENT
Location
Some information about this property - Atherley Road

Book a Showing
Find your dream home ✨
I agree to receive marketing and customer service calls and text messages from homepapa. Consent is not a condition of purchase. Msg/data rates may apply. Msg frequency varies. Reply STOP to unsubscribe. Privacy Policy & Terms of Service.






