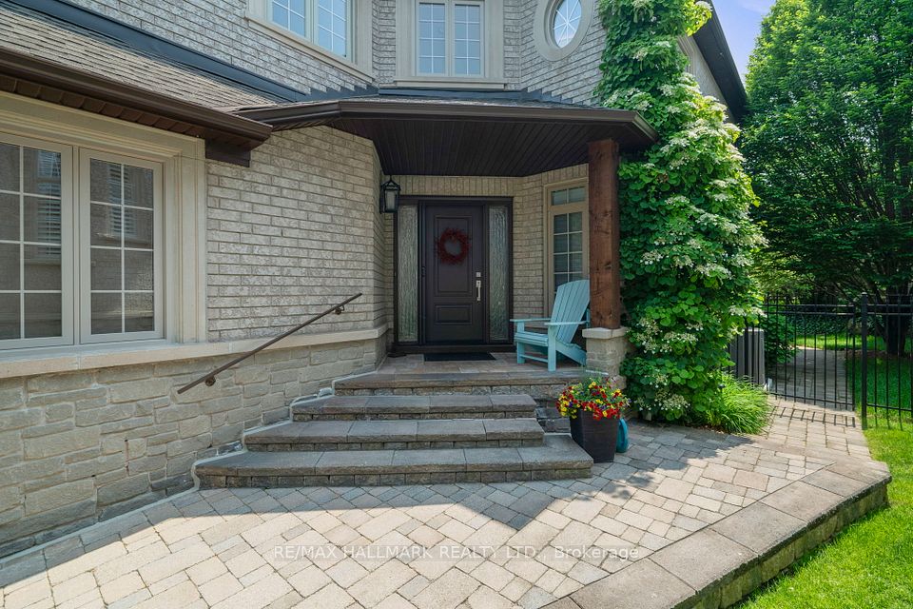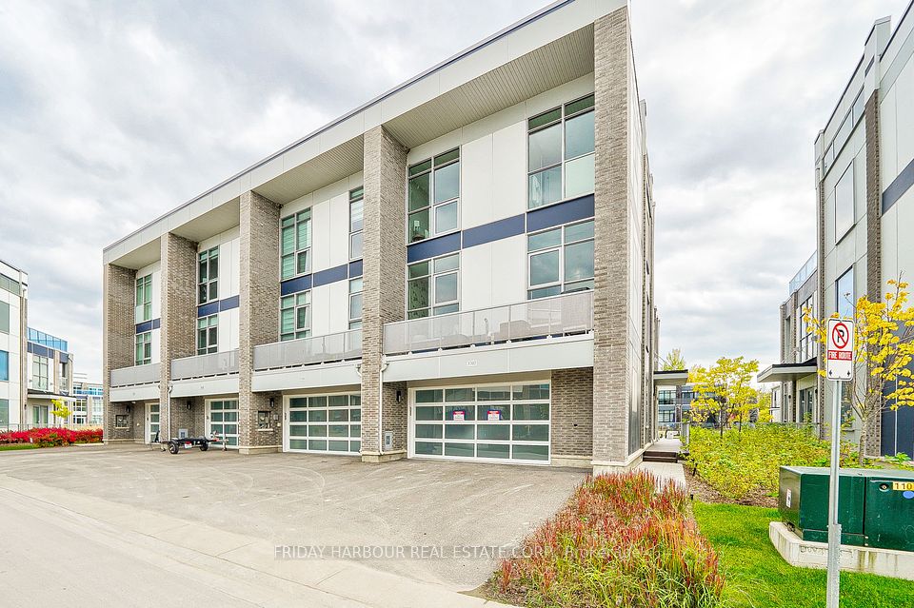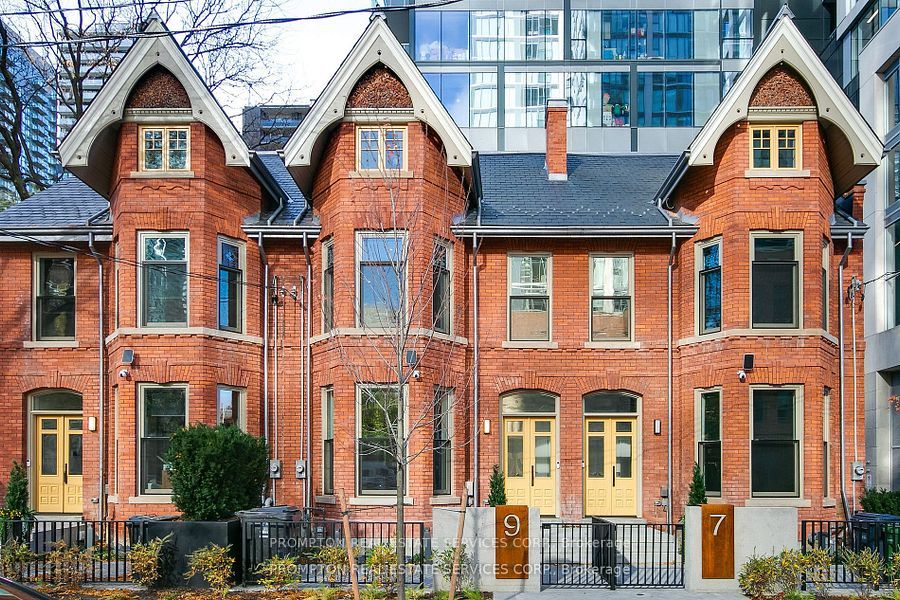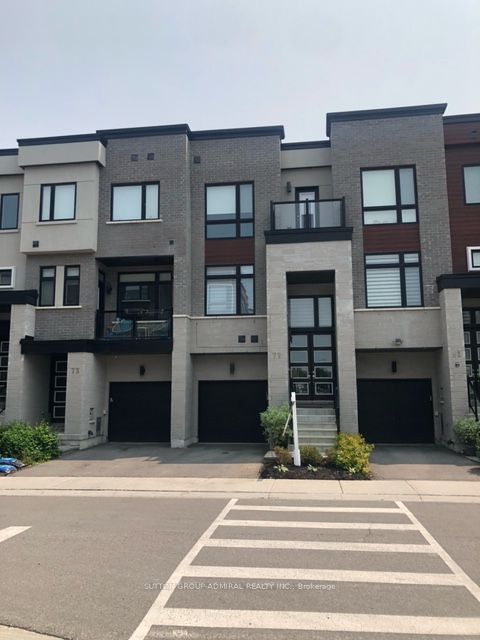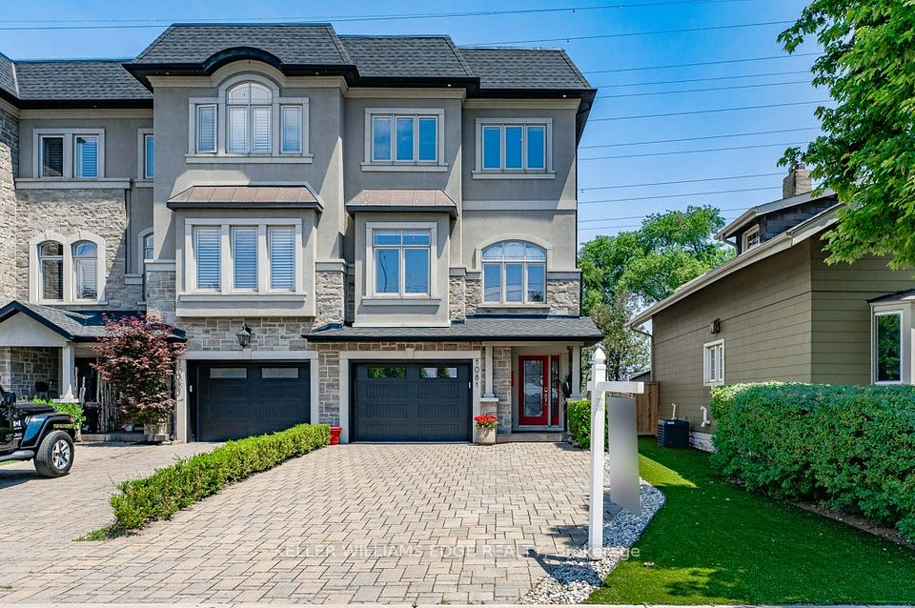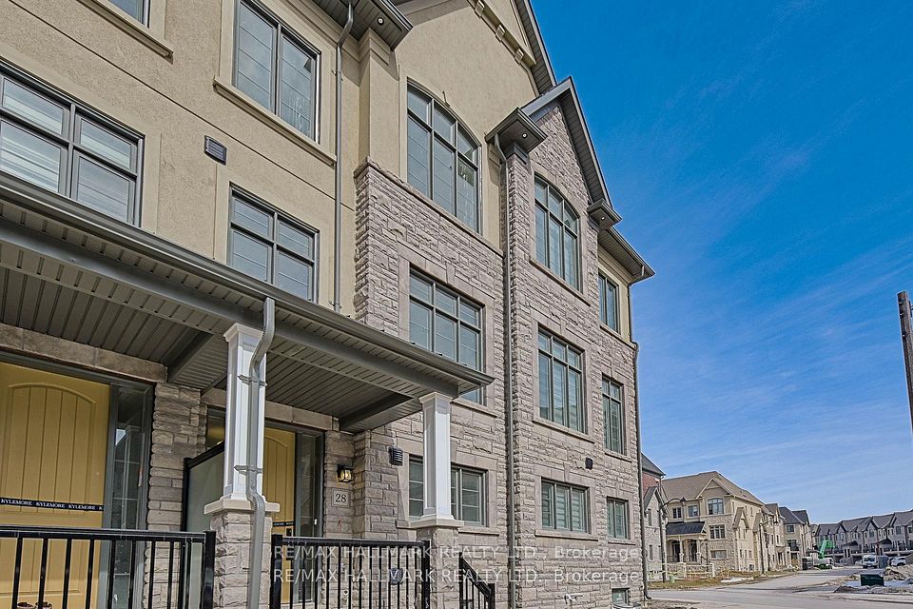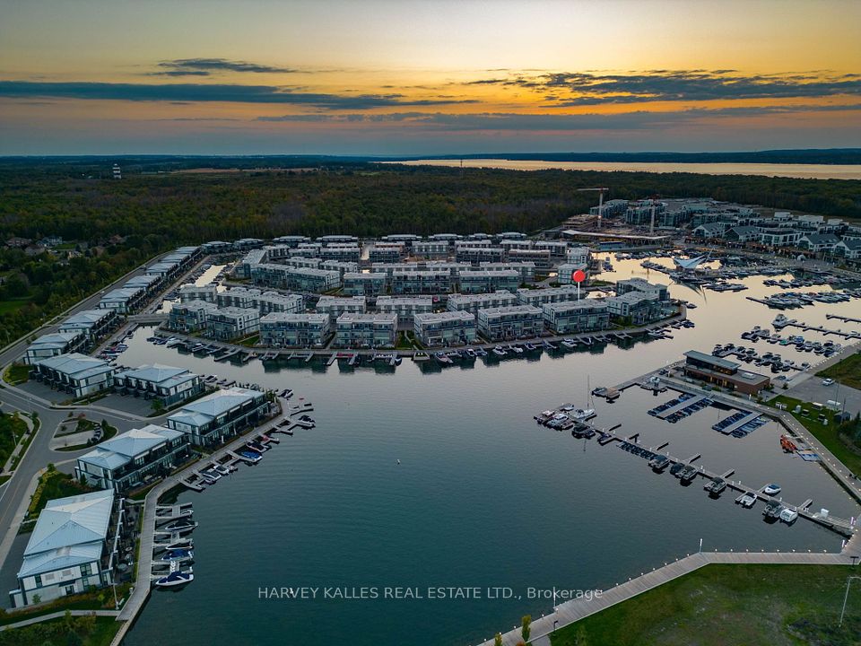
$1,899,000
208A Merton Street, Toronto C10, ON M4S 1A1
Virtual Tours
Price Comparison
Property Description
Property type
Att/Row/Townhouse
Lot size
N/A
Style
3-Storey
Approx. Area
N/A
Room Information
| Room Type | Dimension (length x width) | Features | Level |
|---|---|---|---|
| Foyer | 2.54 x 1.5 m | Tile Floor, Closet, Pot Lights | Ground |
| Living Room | 4.6 x 3.89 m | Hardwood Floor, Gas Fireplace, Crown Moulding | Main |
| Dining Room | 3.48 x 3.4 m | Hardwood Floor, Crown Moulding, Pot Lights | Main |
| Kitchen | 3.3 x 3.3 m | Hardwood Floor, Breakfast Bar, Pot Lights | Main |
About 208A Merton Street
208A Merton is a lifestyle destination for those who crave sophistication, comfort, and connection in one of Torontos most vibrant enclaves. This rare freehold townhouse offers the ease of ownership without the fees, combining the freedom of a house with the low-maintenance appeal of urban living. Wake up in your sun-drenched primary suite, pour a coffee, and head upstairs to your 534 square foot rooftop terrace. Wrapped in skyline views, surround sound, and featuring a fully automated Rolltec awning, it is your private retreat in the sky. Spend evenings dining alfresco under the stars or curling up beside the glow of the gas fireplace in your elegant living room, with built-in shelves and crown moulding framing the space. Inside, this home balances contemporary design with timeless warmth. Soaring 10 foot ceilings on the main level create a gallery-like feel, perfect for entertaining. The chefs kitchen, with its high-end appliances, granite counters, and ceiling-height shaker cabinetry, opens seamlessly to a walk-out balcony with a gas line.Upstairs, the versatile layout adapts to your lifestyle. Whether you envision a stylish media lounge, a dressing room worthy of a magazine spread, or a cozy guest suite, every space is rich with light, storage, and thoughtful finishes. Heated floors in all bathrooms and the foyer add a daily touch of luxury, and integrated speakers let you soundtrack your moments with ease. And when the city calls, you are just steps to the Beltline Trail, Davisville subway, and the boutiques and cafés of Yonge Street, along with top-rated schools and a true sense of community. A rare built-in two car garage, central vacuum, alarm system, and custom window coverings complete the offering. This is turnkey Midtown living for those who want it all style, function, and the freedom to live beautifully.
Home Overview
Last updated
6 hours ago
Virtual tour
None
Basement information
None
Building size
--
Status
In-Active
Property sub type
Att/Row/Townhouse
Maintenance fee
$N/A
Year built
--
Additional Details
MORTGAGE INFO
ESTIMATED PAYMENT
Location
Some information about this property - Merton Street

Book a Showing
Find your dream home ✨
I agree to receive marketing and customer service calls and text messages from homepapa. Consent is not a condition of purchase. Msg/data rates may apply. Msg frequency varies. Reply STOP to unsubscribe. Privacy Policy & Terms of Service.






