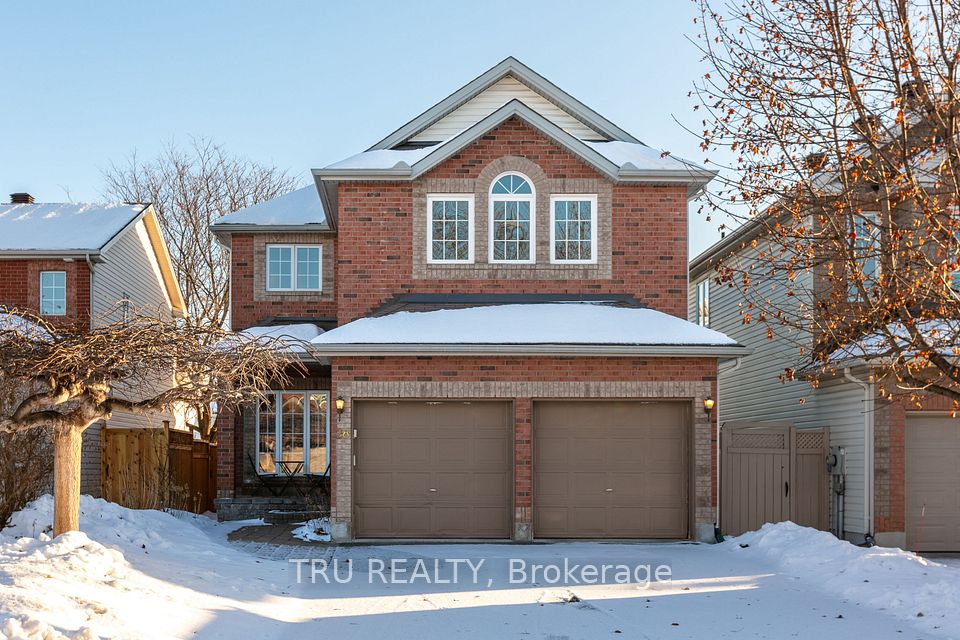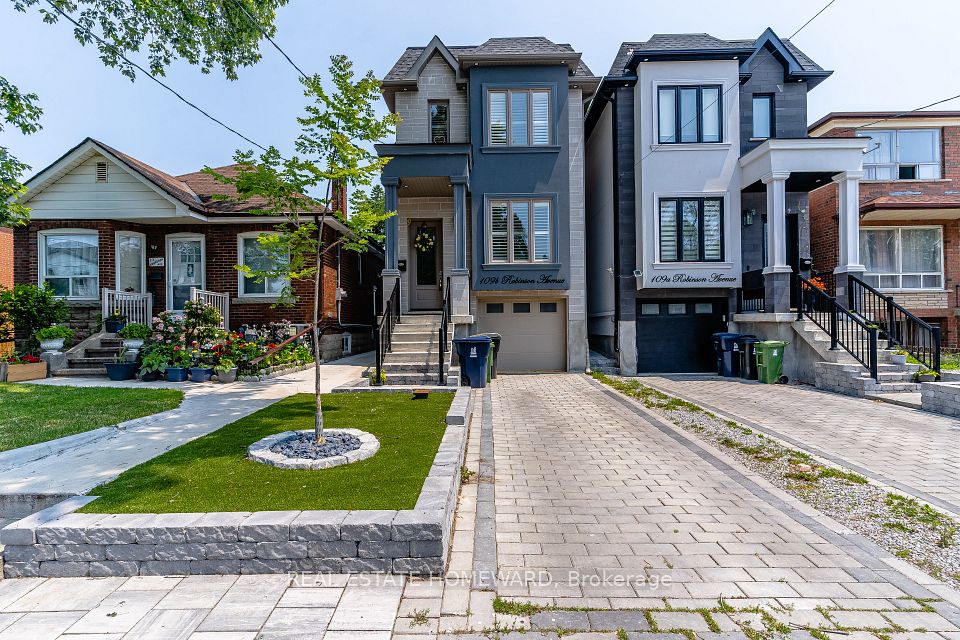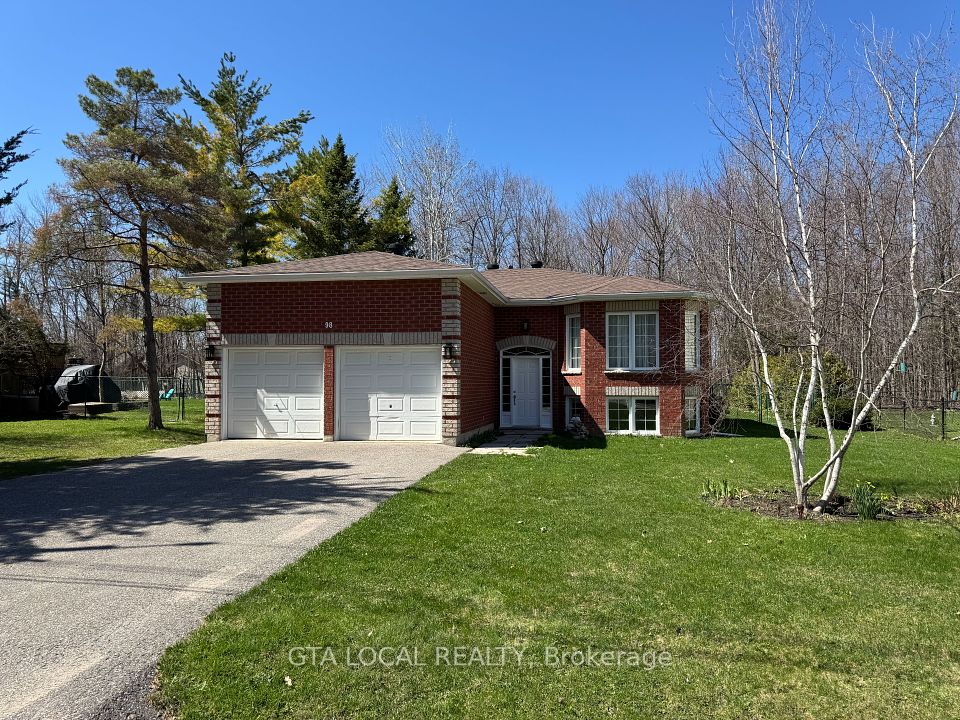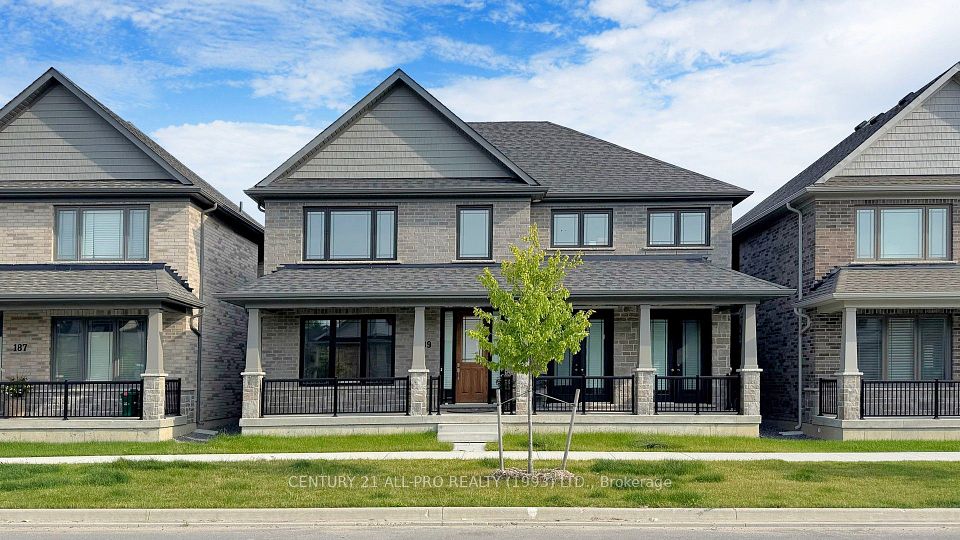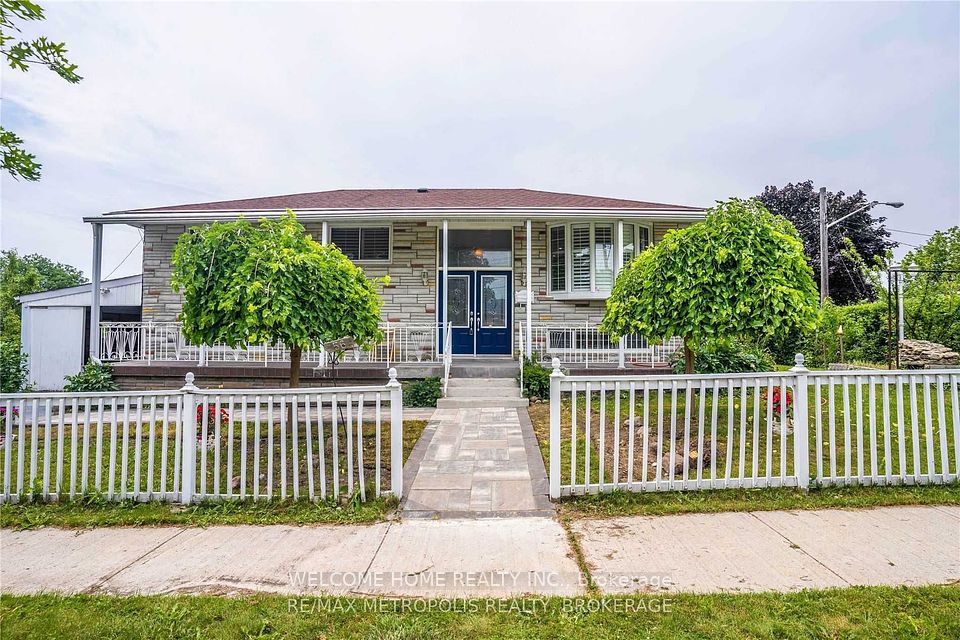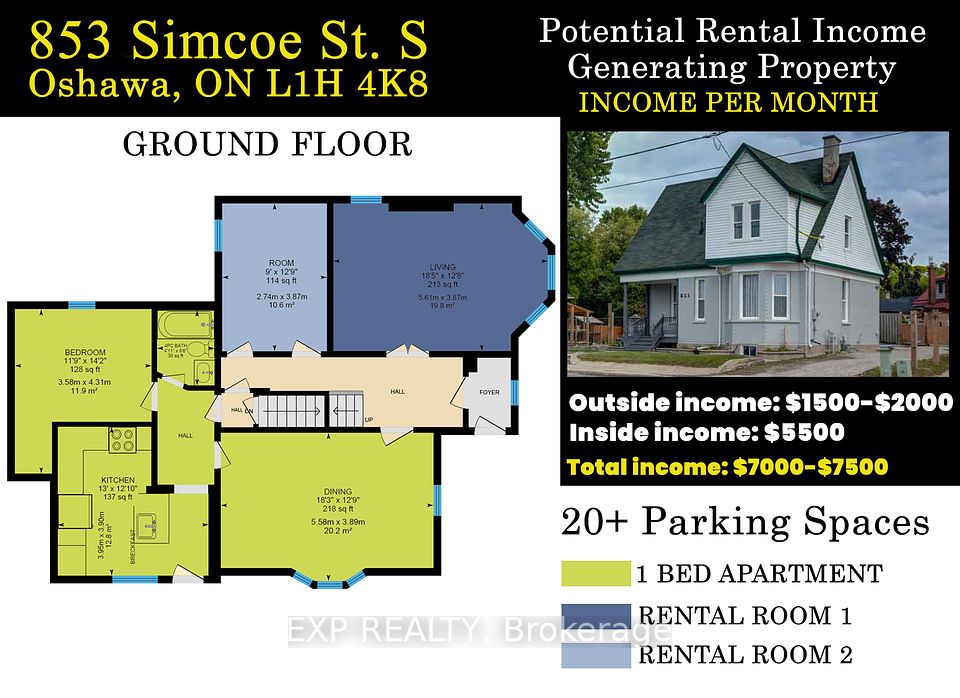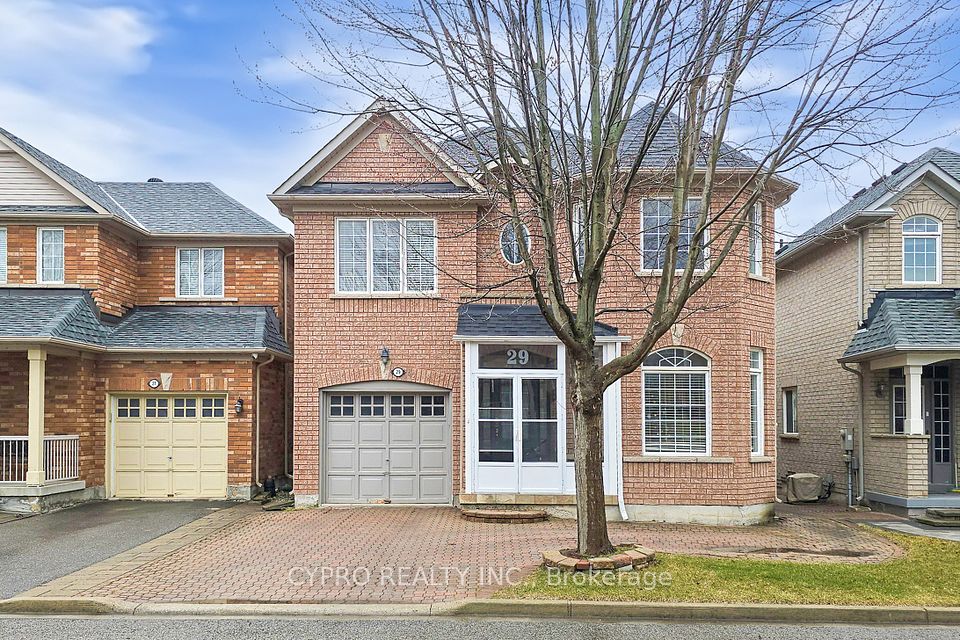$999,900
2081 Wallingford Avenue, London North, ON N6G 0K1
Virtual Tours
Price Comparison
Property Description
Property type
Detached
Lot size
< .50 acres
Style
Bungalow
Approx. Area
N/A
Room Information
| Room Type | Dimension (length x width) | Features | Level |
|---|---|---|---|
| Bedroom | 4.3 x 4.41 m | N/A | Main |
| Bedroom 2 | 3 x 3.6 m | N/A | Main |
| Living Room | 4.81 x 6.27 m | N/A | Main |
| Dining Room | 2.77 x 4.97 m | N/A | Main |
About 2081 Wallingford Avenue
Introducing the gem of Stonebridge Estates - a true slice of freehold condo paradise! Tucked away in a quiet enclave off Sunningdale Road, this Rembrandt bungaloft with a walk-out lower is an absolute treat. Enjoy the stunning ground-to-roof stone veneer & manicured gardens that welcome you home. You are greeted by soaring 10-foot ceilings & immaculate hardwood flooring that lead you to a great room that will take your breath away. Flooded with natural light, the vaulted ceiling soars 20-feet high, drawing your eyes to the show-stopping staircase that is the centrepiece to this open-concept living space. The kitchen features beautiful Cambria countertops that dress upgraded cabinets, a top of the line appliance package, & details including imported European light switch paddles. From the dining room, exit onto your private & covered porch that is encased by an upgraded glass railing system. The main-floor houses a den, laundry room, & the primary bedroom suite that is characterized by tray ceilings & stunning finishes in the 6-piece ensuite. Ascending the bungaloft staircase will have you looking back over your shoulder to admire the atrium-like great room before turning in for the evening in the upper bedroom w/ 4-PC bath. The lower level is the cherry on top! Cladded with east-facing windows & a sliding glass door that opens to your walk-out that looks onto the professionally landscaped yard w/ rock gardens & mature evergreen trees which were thoughtfully placed to enhance privacy. A gas fireplace draws you to the family room, while 2 additional bedrooms, a 4-piece bath & ample storage complete the lower level. This home is a stones-throw from a park that acts as a gateway to walking paths that stretch all the way to Masonville. Enjoy the peace & quiet that come with an exclusive neighbourhood at the Northern edge of London, as well as the convenience of being minutes from all Masonville amenities. Maintenance fee: $230/month; snow removal; landscape/gardens/grass
Home Overview
Last updated
Apr 14
Virtual tour
None
Basement information
Finished, Walk-Out
Building size
--
Status
In-Active
Property sub type
Detached
Maintenance fee
$N/A
Year built
2025
Additional Details
MORTGAGE INFO
ESTIMATED PAYMENT
Location
Some information about this property - Wallingford Avenue

Book a Showing
Find your dream home ✨
I agree to receive marketing and customer service calls and text messages from homepapa. Consent is not a condition of purchase. Msg/data rates may apply. Msg frequency varies. Reply STOP to unsubscribe. Privacy Policy & Terms of Service.







