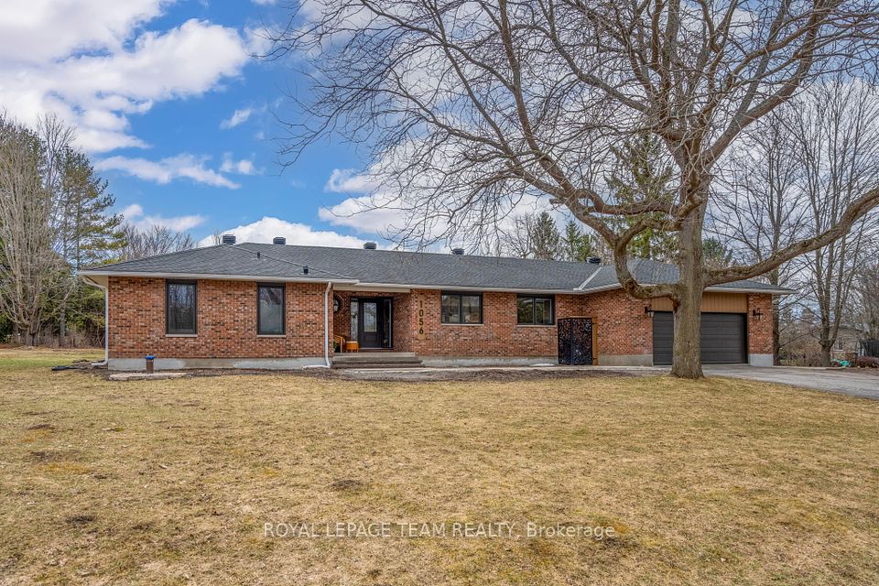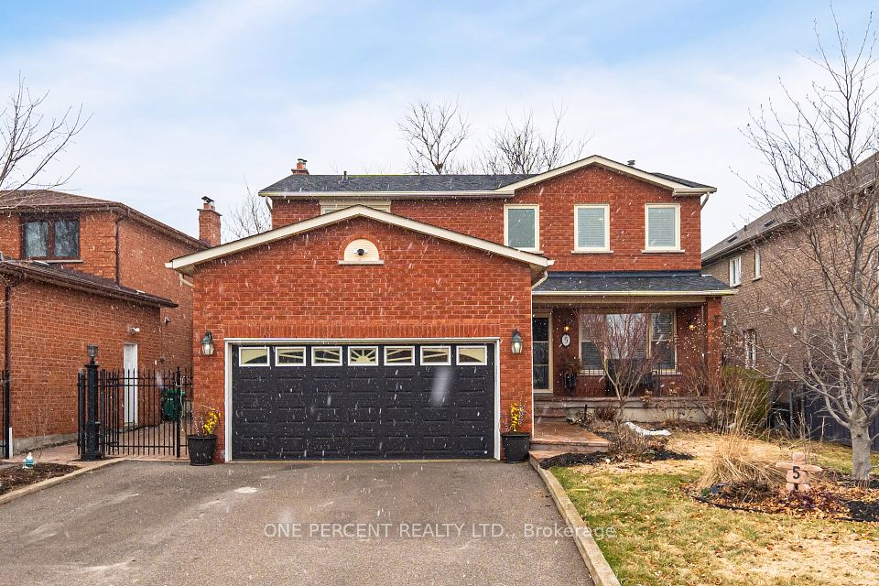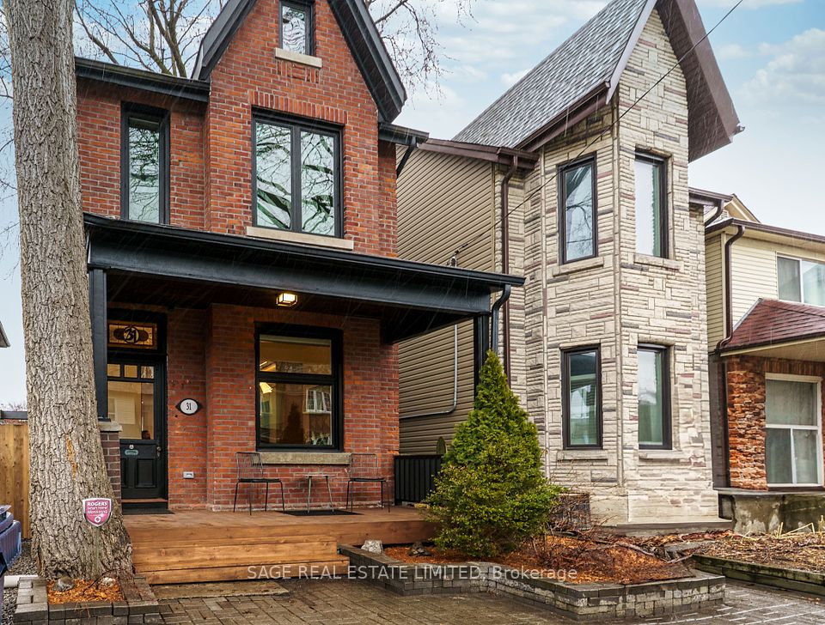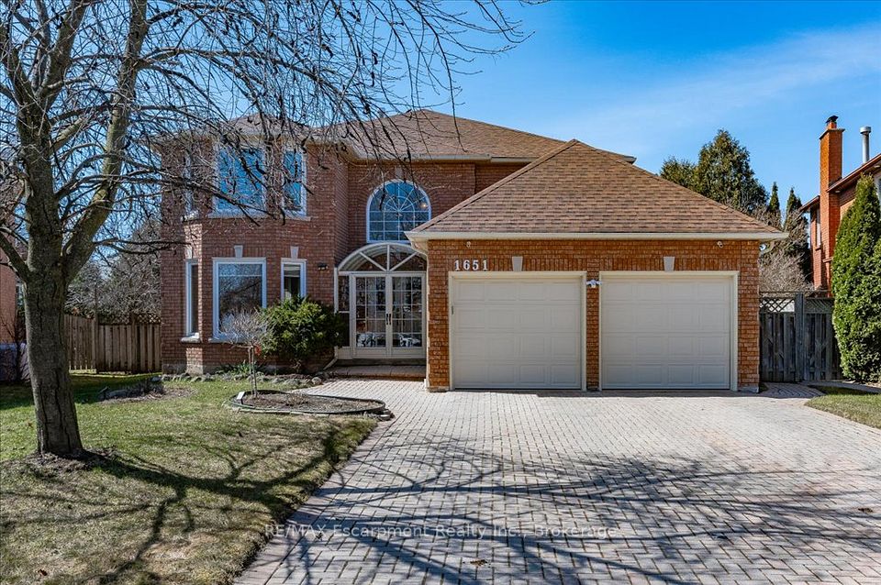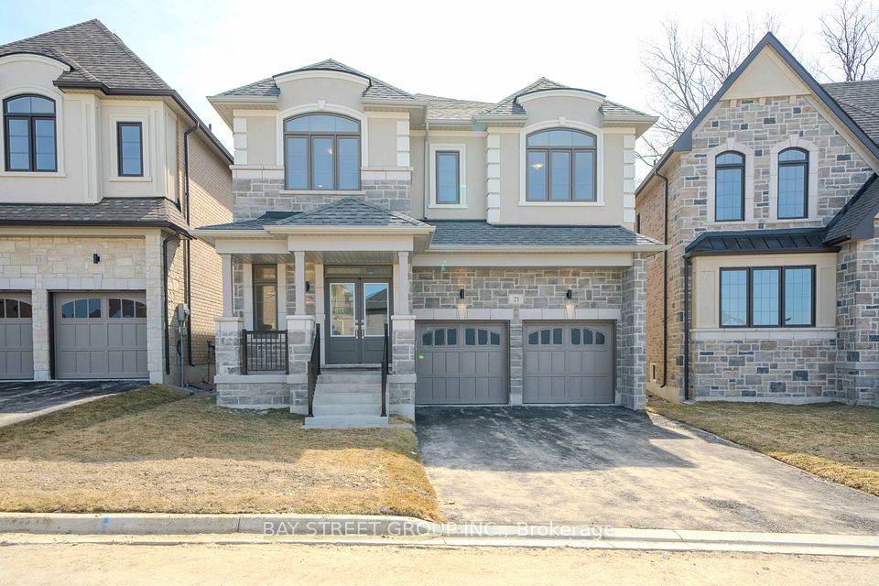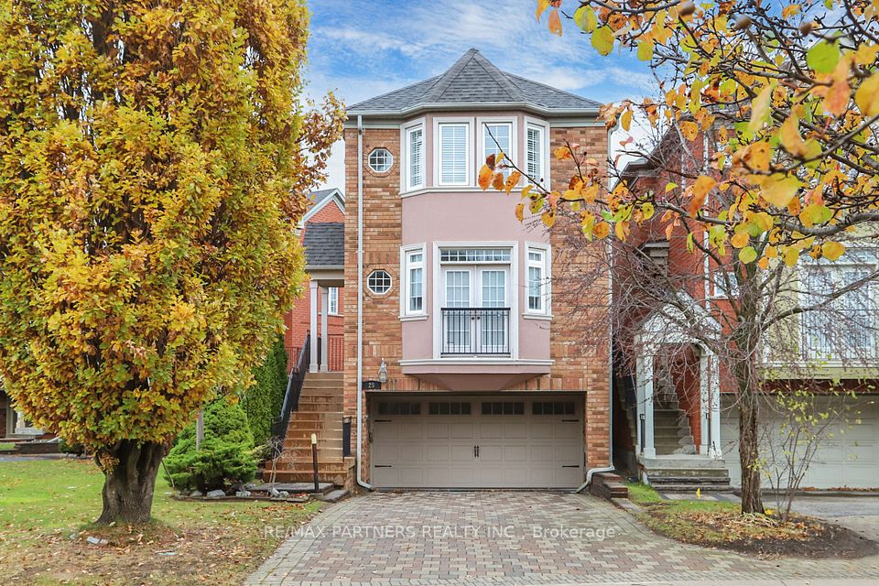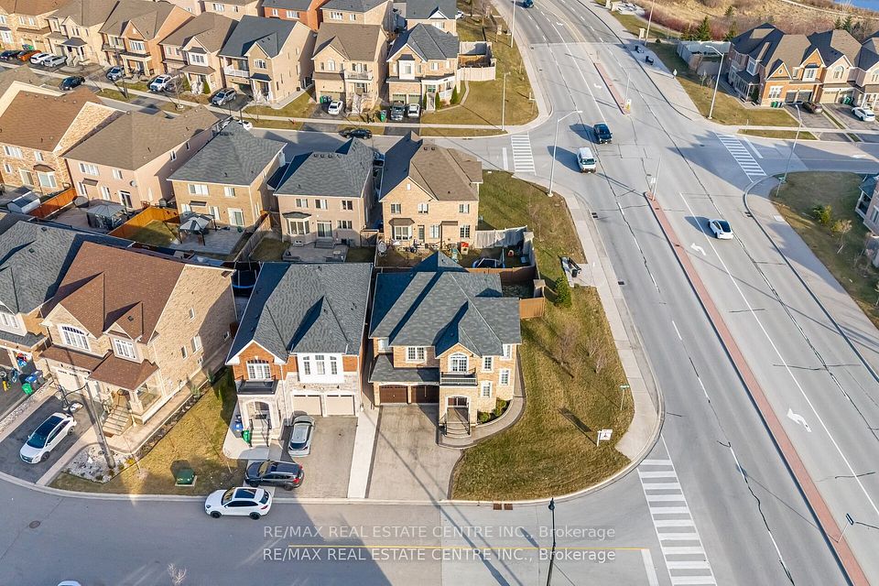$1,688,000
208 Wesmina Avenue, Whitchurch-Stouffville, ON L4A 0R8
Virtual Tours
Price Comparison
Property Description
Property type
Detached
Lot size
N/A
Style
2-Storey
Approx. Area
N/A
Room Information
| Room Type | Dimension (length x width) | Features | Level |
|---|---|---|---|
| Living Room | 6.7 x 4.02 m | Hardwood Floor, Combined w/Dining, Pot Lights | Main |
| Dining Room | 6.7 x 4.02 m | Hardwood Floor, Combined w/Dining, Pot Lights | Main |
| Family Room | 5.3 x 3.96 m | Hardwood Floor, Fireplace, Pot Lights | Main |
| Kitchen | 5.3 x 3.96 m | Ceramic Floor, Granite Counters, W/O To Patio | Main |
About 208 Wesmina Avenue
Welcome to your dream home in Stouffville! Starlane Home, Model Carnegie 2 Elev 2 (4 BR+4 Bath), Aprox 3000 Sq, 10 Ft Ceiling On Main Floor 9 Ft Ceiling On 2nd Floor, 200 Amp Electric Panel. Big Windows In The Basement (9 Ft ), A Bright And Spacious Family Room, Dining Room, And Breakfast Area, Main Floor Has Hardwood Floor, Perfect For Entertaining And Family Gatherings,With A Walk-Up Basement ,Nice Neighborhood Close To Parks, School, Splash-Pad, And Trails. Easy Access To Hwy 404/407/Go Station/Bus.
Home Overview
Last updated
Feb 5
Virtual tour
None
Basement information
Walk-Up, Unfinished
Building size
--
Status
In-Active
Property sub type
Detached
Maintenance fee
$N/A
Year built
--
Additional Details
MORTGAGE INFO
ESTIMATED PAYMENT
Location
Some information about this property - Wesmina Avenue

Book a Showing
Find your dream home ✨
I agree to receive marketing and customer service calls and text messages from homepapa. Consent is not a condition of purchase. Msg/data rates may apply. Msg frequency varies. Reply STOP to unsubscribe. Privacy Policy & Terms of Service.







