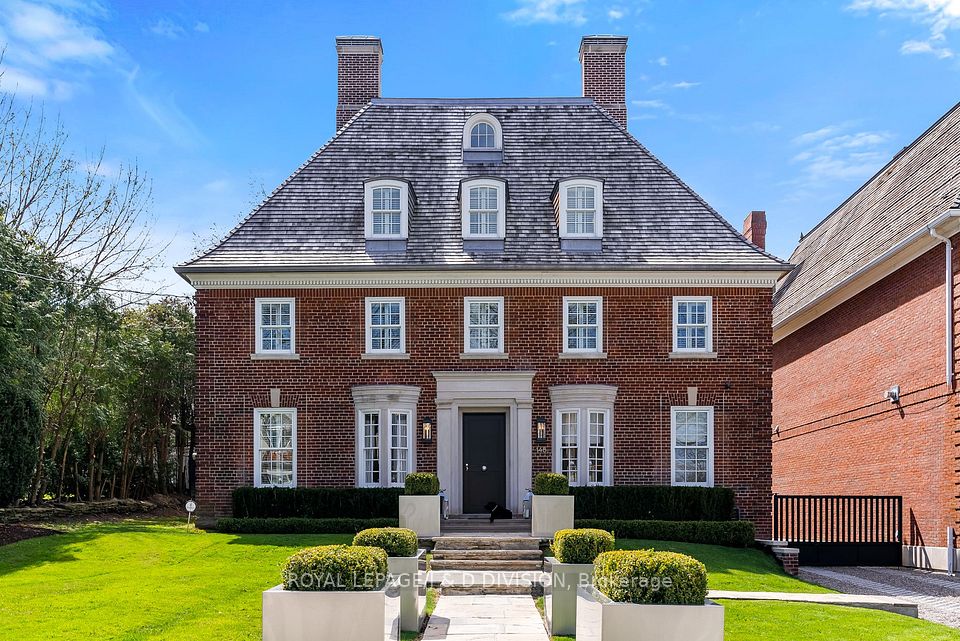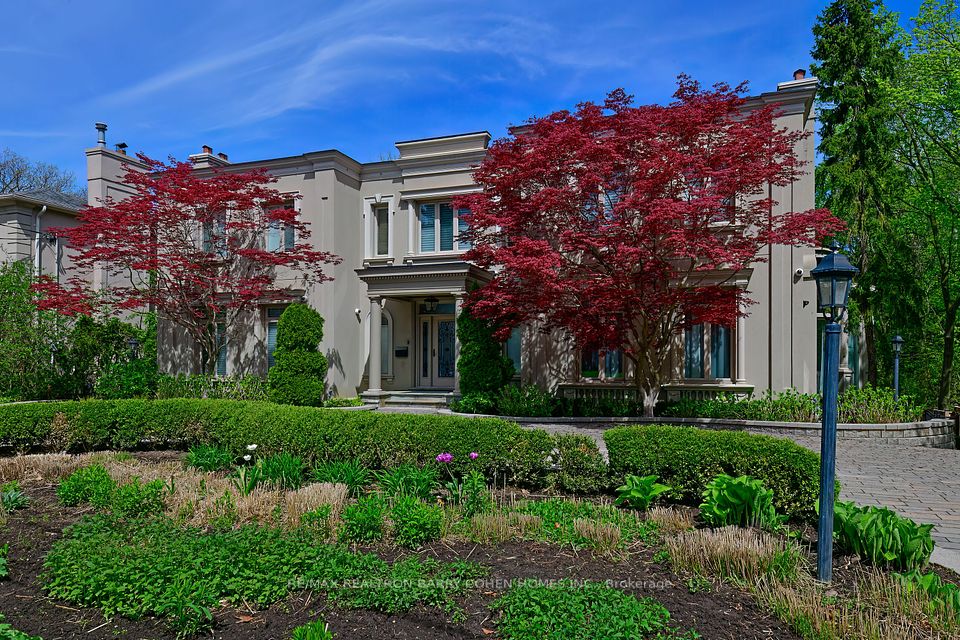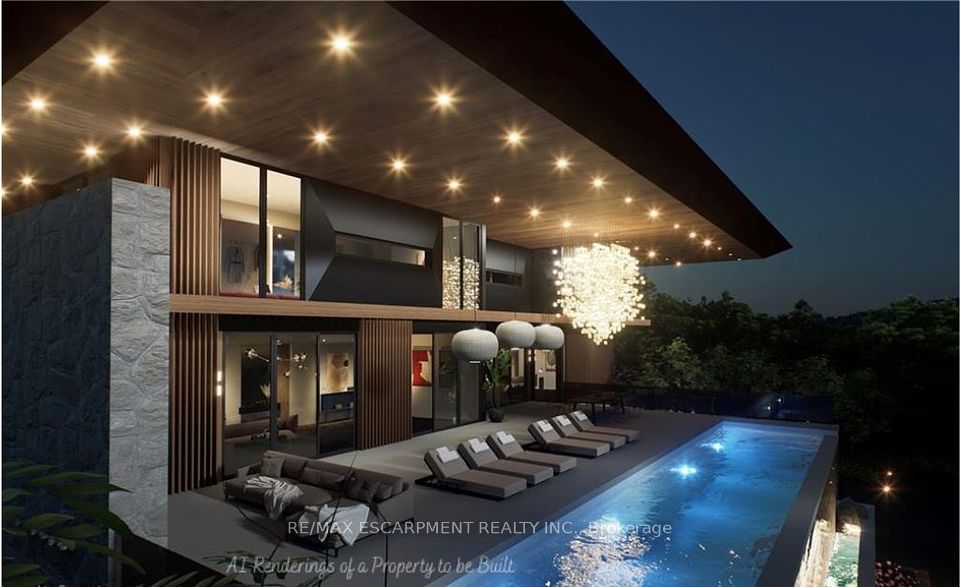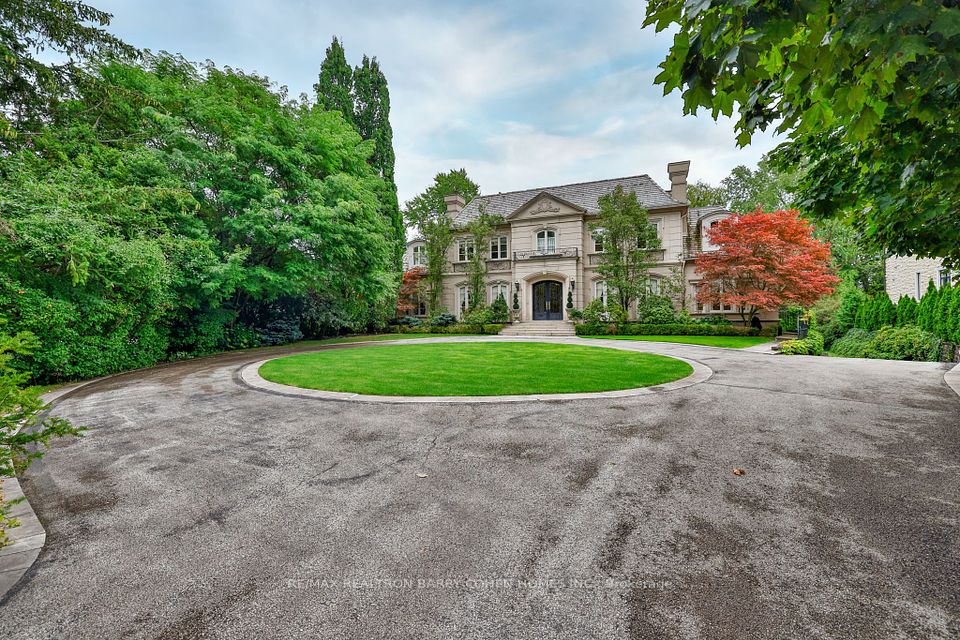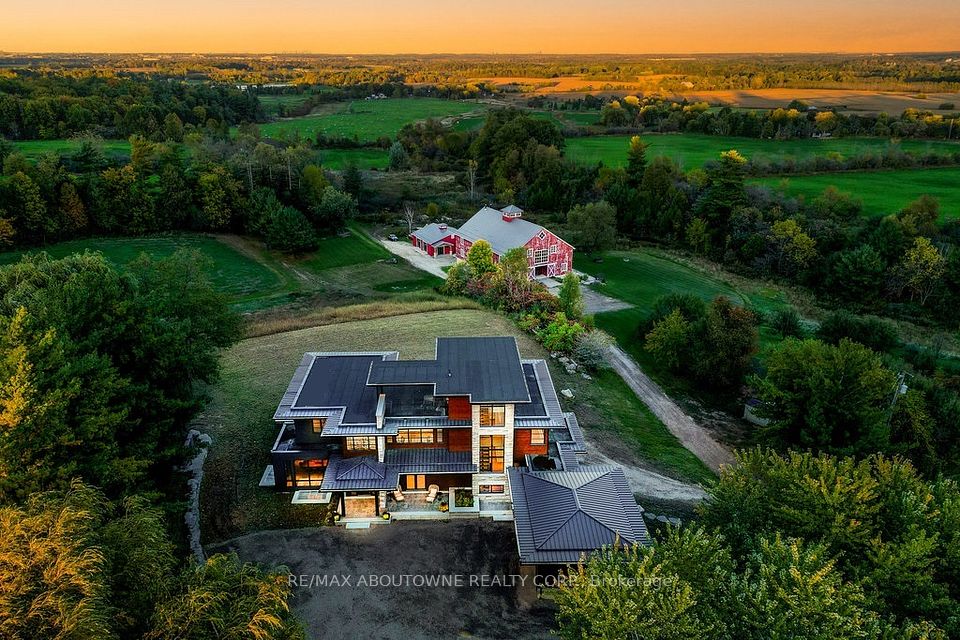
$10,495,000
208 Roxborough Drive, Toronto C09, ON M4W 1X8
Price Comparison
Property Description
Property type
Detached
Lot size
.50-1.99 acres
Style
2-Storey
Approx. Area
N/A
Room Information
| Room Type | Dimension (length x width) | Features | Level |
|---|---|---|---|
| Foyer | 6.81 x 3.56 m | Coffered Ceiling(s), Fireplace, Wainscoting | Main |
| Living Room | 8.99 x 6.07 m | Large Window, Overlooks Frontyard, Fireplace | Main |
| Dining Room | 7.72 x 5.18 m | Formal Rm, Hardwood Floor, Bay Window | Main |
| Kitchen | 7.01 x 3.73 m | Breakfast Area, Eat-in Kitchen, Pot Lights | Main |
About 208 Roxborough Drive
An unbelievable, unique opportunity to achieve your great architectural ambition, to create your own dream home on one of the most prestigious blocks in Canada. This iconic Rosedale residence set on a massive ravine lot (88 x 408 ft), only a handful of properties at this scale exist. With groundbreaking approvals to redefine the property that allow you to add a swimming pool, and create a garden oasis with ravine views in Rosedale's most coveted location. Approvals in place for pool and relocation of garage and driveway to create an expansive backyard. The stately home has over 5,000 sq ft above ground and 2,300+ sq ft on the lower level, all of which feature timeless architectural and design elements, including the stunning hand-crafted staircase, multiple original fireplaces, and intricate woodwork. With an enviable primary suite with attached private office, multiple walk-in closets, and an ensuite. Four more well-proportioned bedrooms are found on the second floor. This home can become the perfect narrative for your fabulous life.
Home Overview
Last updated
17 hours ago
Virtual tour
None
Basement information
Separate Entrance, Partially Finished
Building size
--
Status
In-Active
Property sub type
Detached
Maintenance fee
$N/A
Year built
--
Additional Details
MORTGAGE INFO
ESTIMATED PAYMENT
Location
Some information about this property - Roxborough Drive

Book a Showing
Find your dream home ✨
I agree to receive marketing and customer service calls and text messages from homepapa. Consent is not a condition of purchase. Msg/data rates may apply. Msg frequency varies. Reply STOP to unsubscribe. Privacy Policy & Terms of Service.






