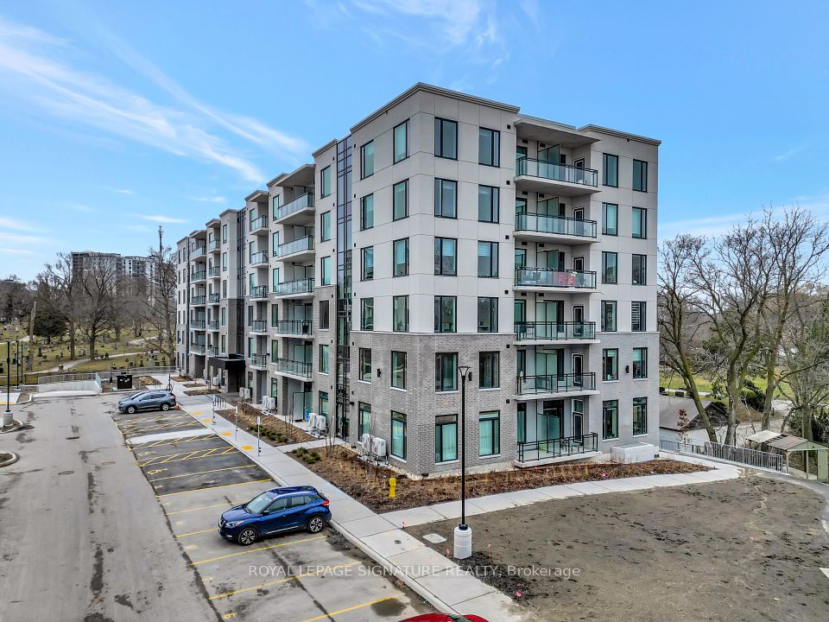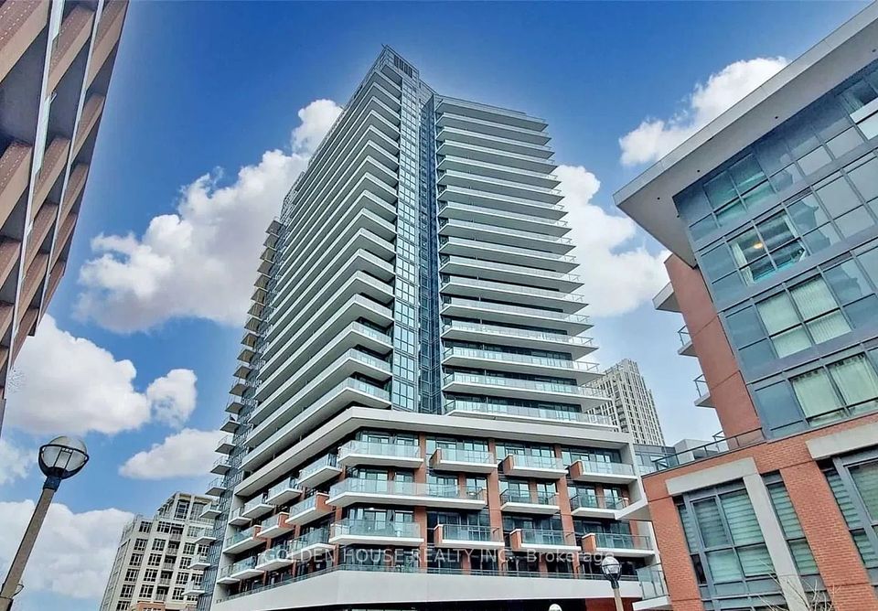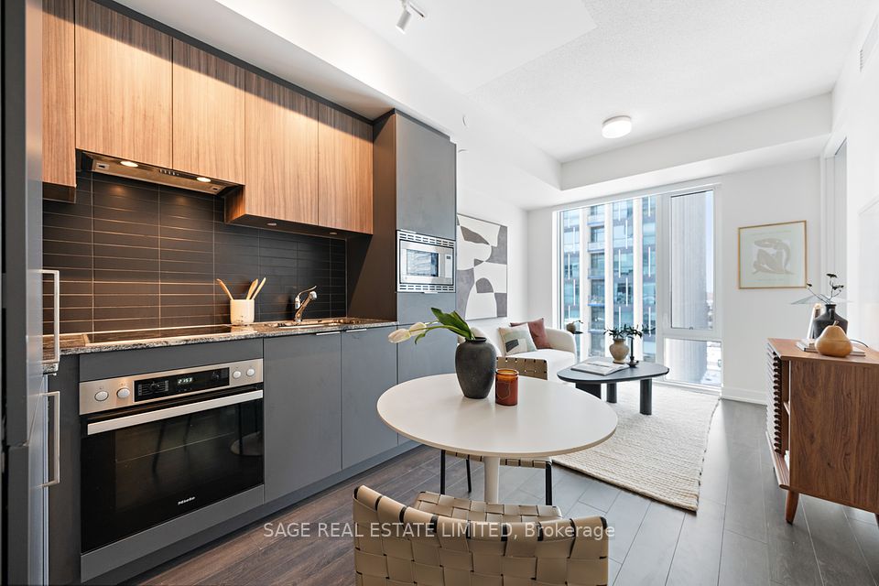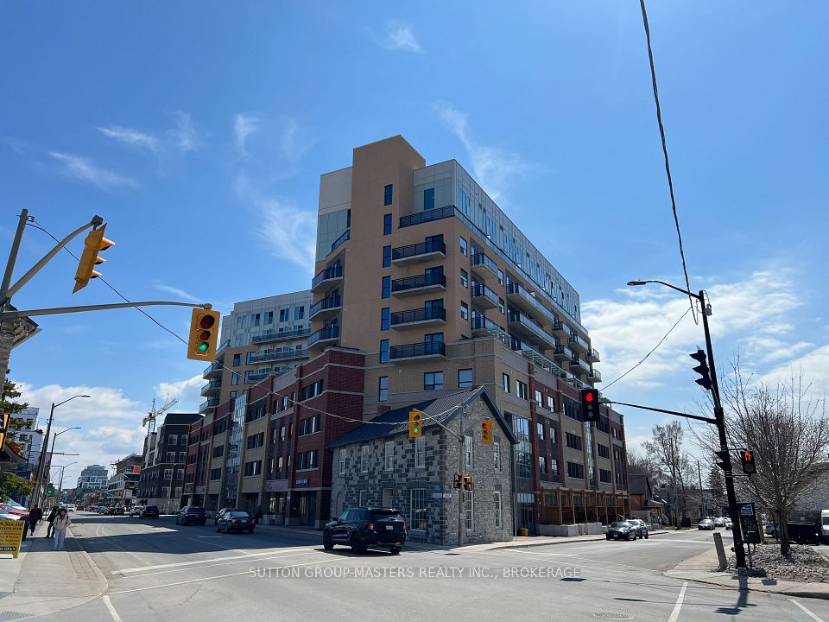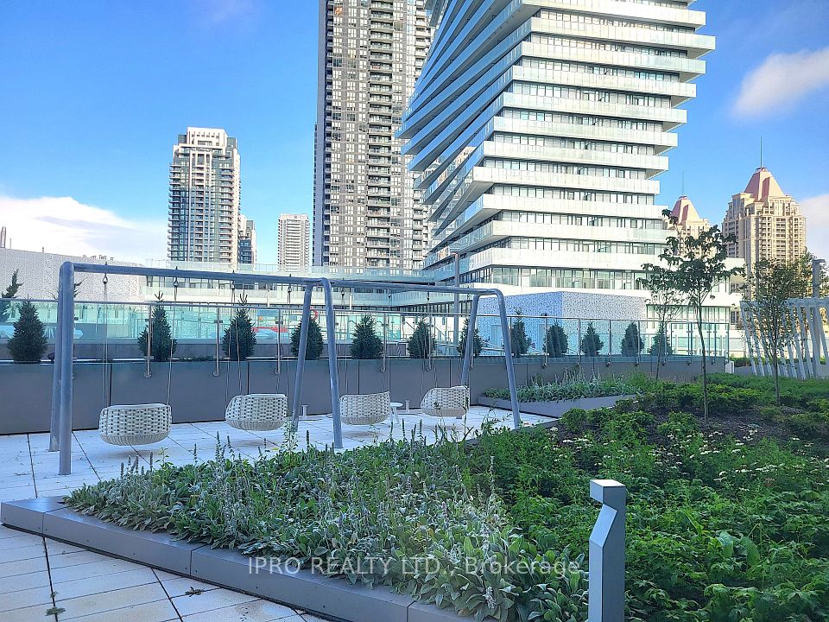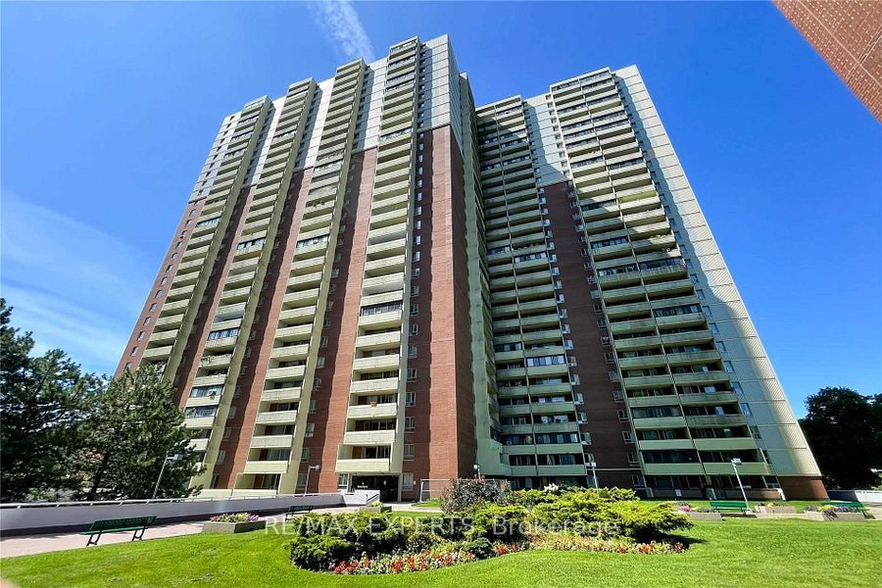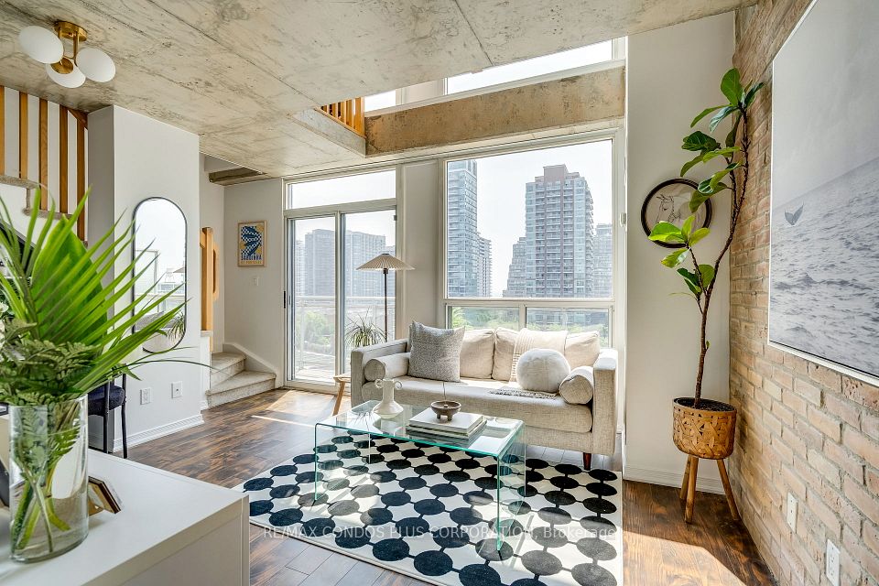
$579,999
208 Enfield Place, Mississauga, ON L5B 0G8
Price Comparison
Property Description
Property type
Condo Apartment
Lot size
N/A
Style
Apartment
Approx. Area
N/A
Room Information
| Room Type | Dimension (length x width) | Features | Level |
|---|---|---|---|
| Living Room | 6.1 x 3.47 m | Vinyl Floor, Large Window, Combined w/Dining | Flat |
| Dining Room | 6.1 x 3.47 m | Vinyl Floor, Large Window, Combined w/Living | Flat |
| Kitchen | 2.79 x 2.49 m | Granite Counters, Stainless Steel Appl, Ceramic Floor | Flat |
| Primary Bedroom | 3.33 x 3.05 m | Vinyl Floor, Large Window, W/O To Balcony | Flat |
About 208 Enfield Place
Elevate your everyday in this sky high showstopper! Rarely offered floor plan with the best views in the building (southeast). Perched on the 37th-floor this 651 sq ft sun-drenched suite stuns with unobstructed, panoramic sunrise views of Lake Ontario, CN Tower and Downtown skyline. Soaring 9-ft ceilings and fully renovated with brand new stainless steel appliances, granite counters, stylish refreshed white kitchen, new laminate floors, zebra blinds, and walk-outs to an open balcony from both the bedroom and living areas. Washroom features new vanity and faucet. Owned locker and one underground parking, Ensuite security panel. Steps to Square One, dining, parks (inc. Kariya Park), Sheridan and Mohawk Colleges and a short 10 minute drive to UTM and proximity to transit/major highways (401,403,QEW) . This one checks all the boxes and then some. Bldg. offers lower maintenance fees and tons of amenities: pool/hot tub, sauna, gym, guest suites, EV car chargers, and a top floor rooftop penthouse lounge/party room with wrap around terraces. TURNKEY AND MOVE IN READY in highly walkable area! Pet friendly building!
Home Overview
Last updated
May 31
Virtual tour
None
Basement information
None
Building size
--
Status
In-Active
Property sub type
Condo Apartment
Maintenance fee
$519.44
Year built
--
Additional Details
MORTGAGE INFO
ESTIMATED PAYMENT
Location
Some information about this property - Enfield Place

Book a Showing
Find your dream home ✨
I agree to receive marketing and customer service calls and text messages from homepapa. Consent is not a condition of purchase. Msg/data rates may apply. Msg frequency varies. Reply STOP to unsubscribe. Privacy Policy & Terms of Service.






