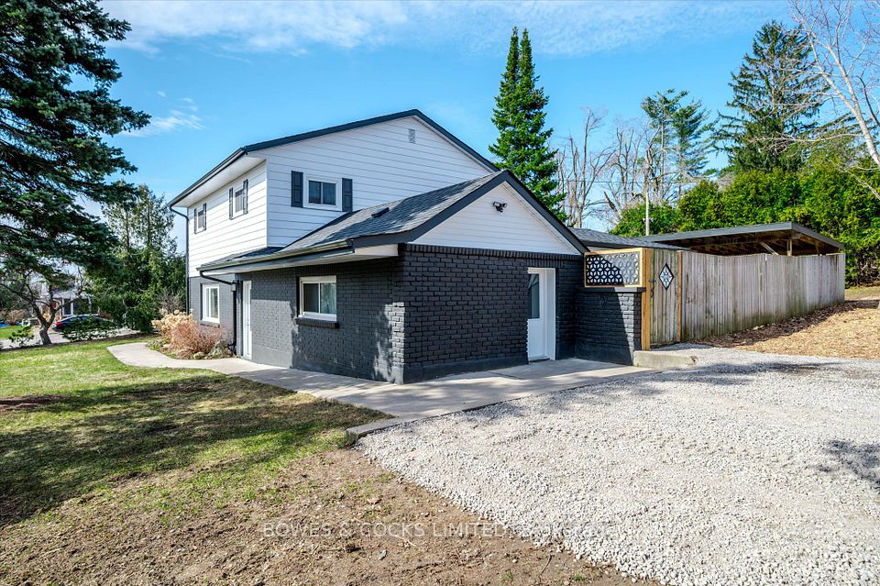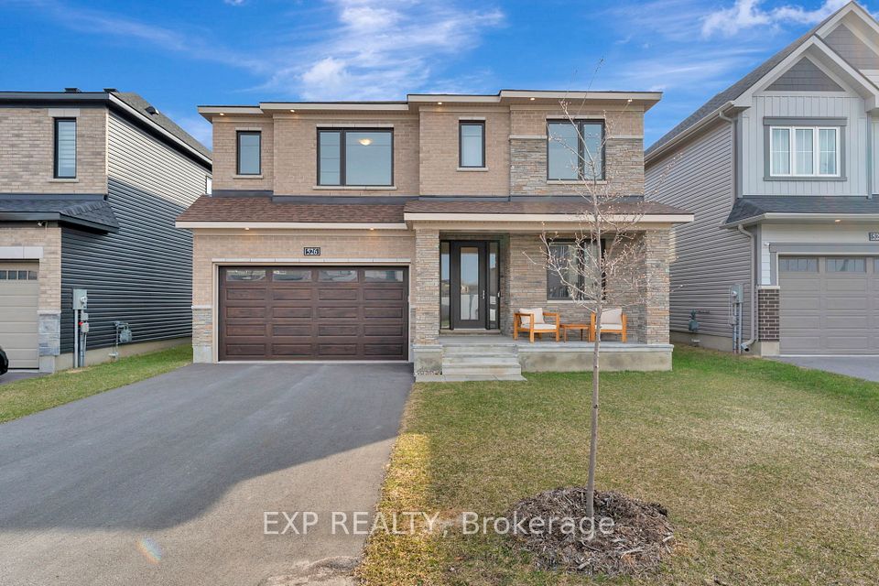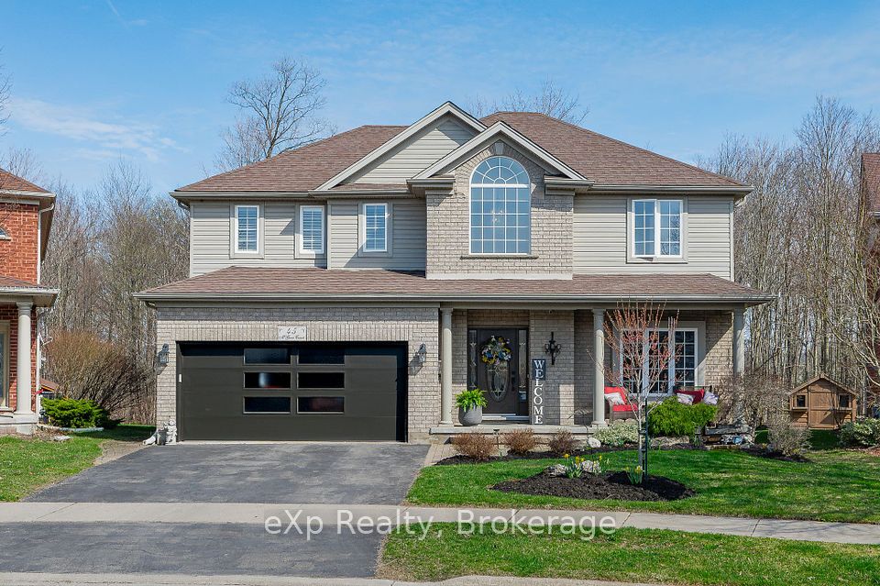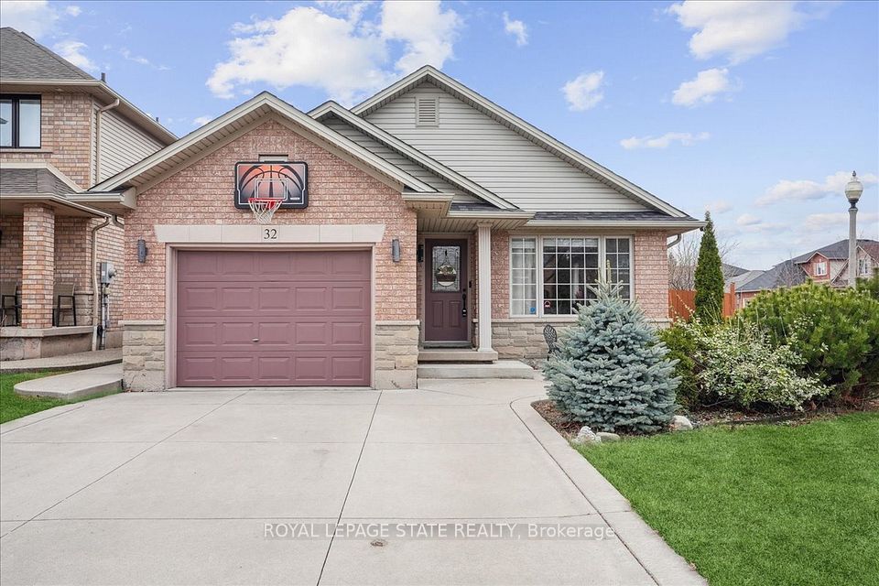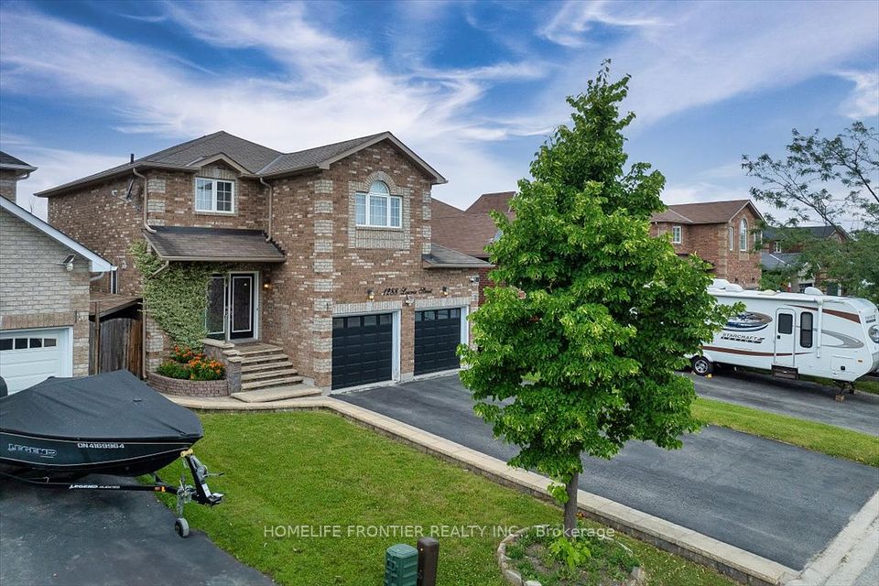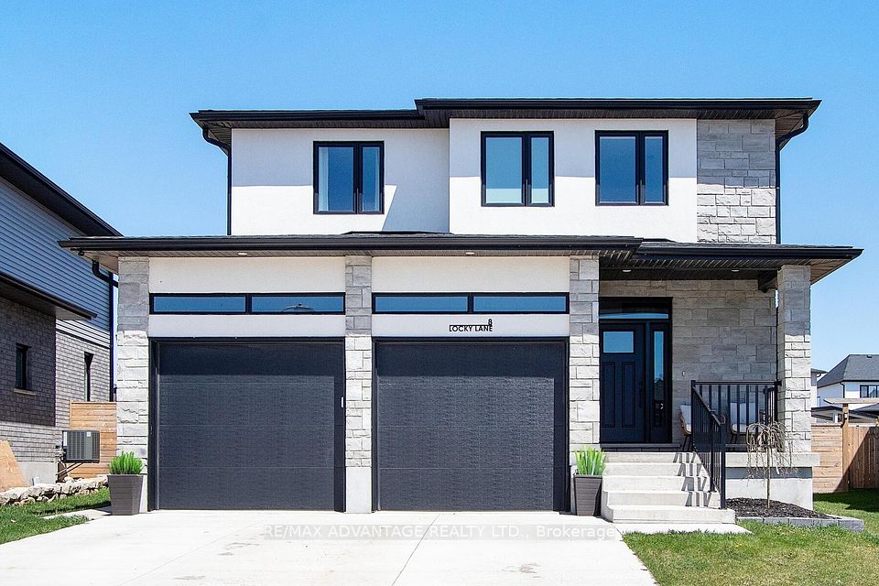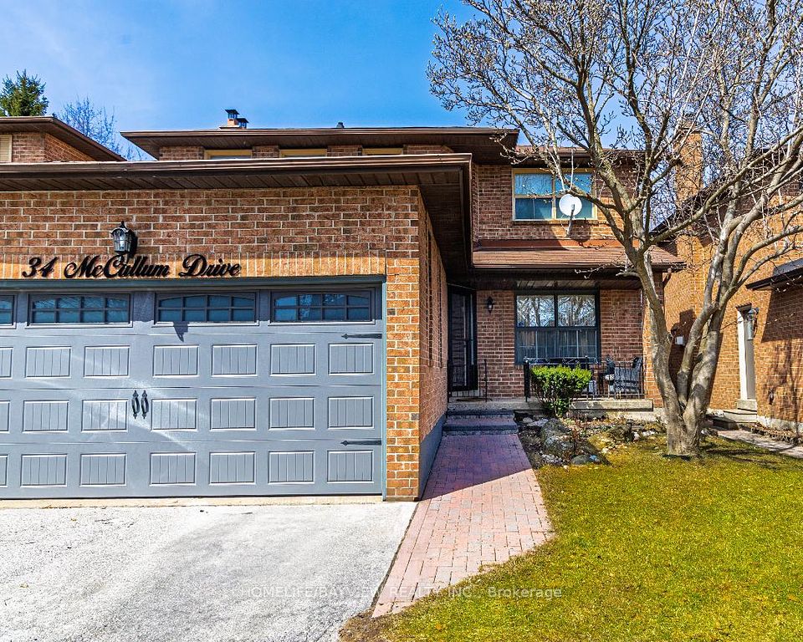$1,136,900
208 Benninger Drive, Kitchener, ON N2E 0C9
Price Comparison
Property Description
Property type
Detached
Lot size
N/A
Style
2-Storey
Approx. Area
N/A
Room Information
| Room Type | Dimension (length x width) | Features | Level |
|---|---|---|---|
| Living Room | 5.18 x 5.03 m | N/A | Main |
| Breakfast | 2.72 x 3 m | N/A | Main |
| Kitchen | 2.46 x 2.77 m | N/A | Main |
| Primary Bedroom | 5.21 x 4.24 m | N/A | Second |
About 208 Benninger Drive
Discover the Hudson Model, a stunning embodiment of superior contemporary design and comfort, in the desirable Kitchener Trussler West community. Spanning an impressive 2,335 square feet, this thoughtfully designed home features 4 spacious bedrooms and 2.5 baths, offering unparalleled convenience and luxury. The open-concept layout is perfect for modern living. A 2-car garage providing ample space for parking and storage. Nestled on a good sized walk-out lot, this property seamlessly blends indoor and outdoor living. The unfinished basement offers endless possibilities to tailor the space to your needs, whether its an in-law suite, home office, gym, or entertainment haven. Discover the perfect balance of innovation and craftsmanship in the Hudson Model and become part of the vibrant Trussler West community a place to truly call
Home Overview
Last updated
Feb 11
Virtual tour
None
Basement information
Full, Walk-Out
Building size
--
Status
In-Active
Property sub type
Detached
Maintenance fee
$N/A
Year built
--
Additional Details
MORTGAGE INFO
ESTIMATED PAYMENT
Location
Some information about this property - Benninger Drive

Book a Showing
Find your dream home ✨
I agree to receive marketing and customer service calls and text messages from homepapa. Consent is not a condition of purchase. Msg/data rates may apply. Msg frequency varies. Reply STOP to unsubscribe. Privacy Policy & Terms of Service.







