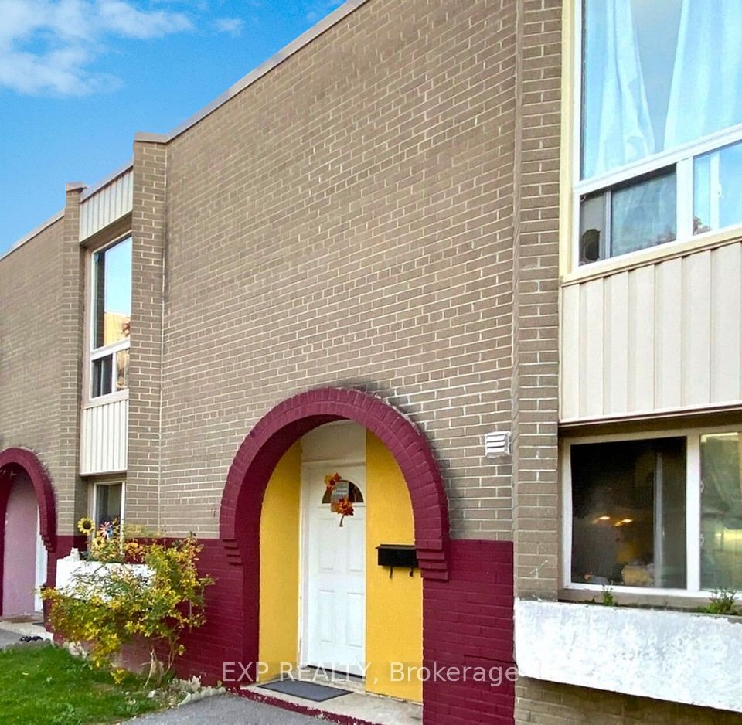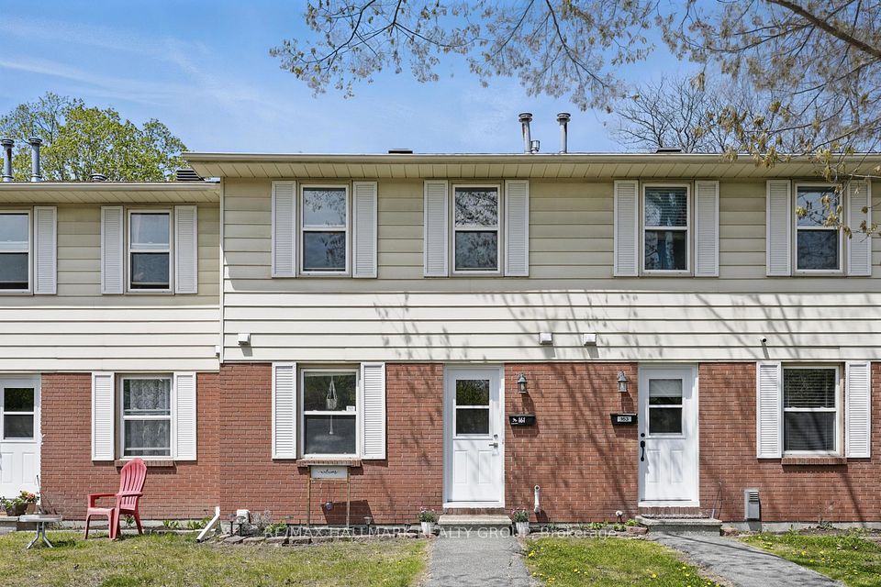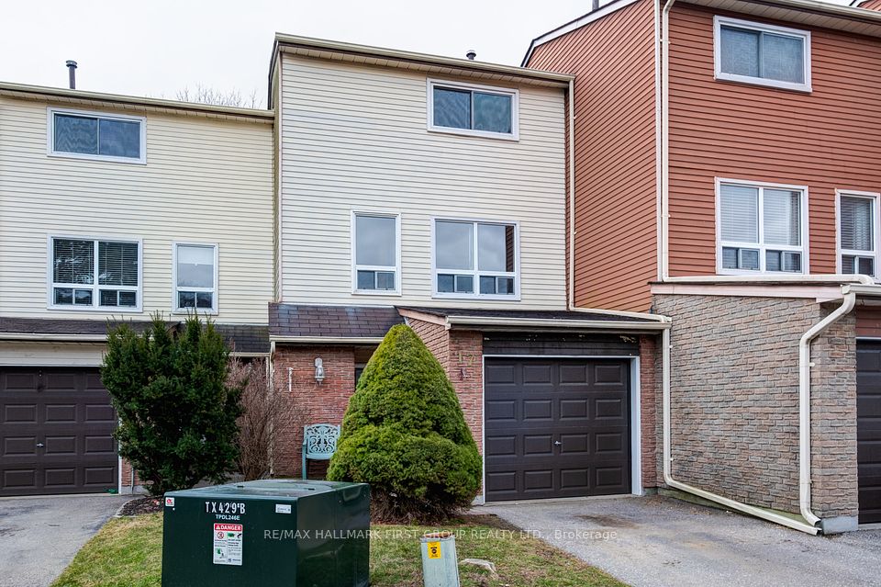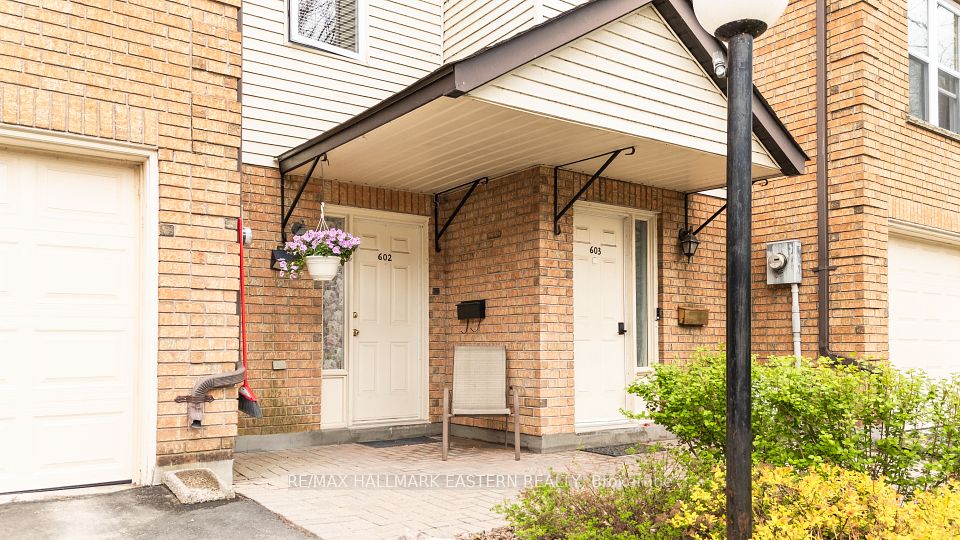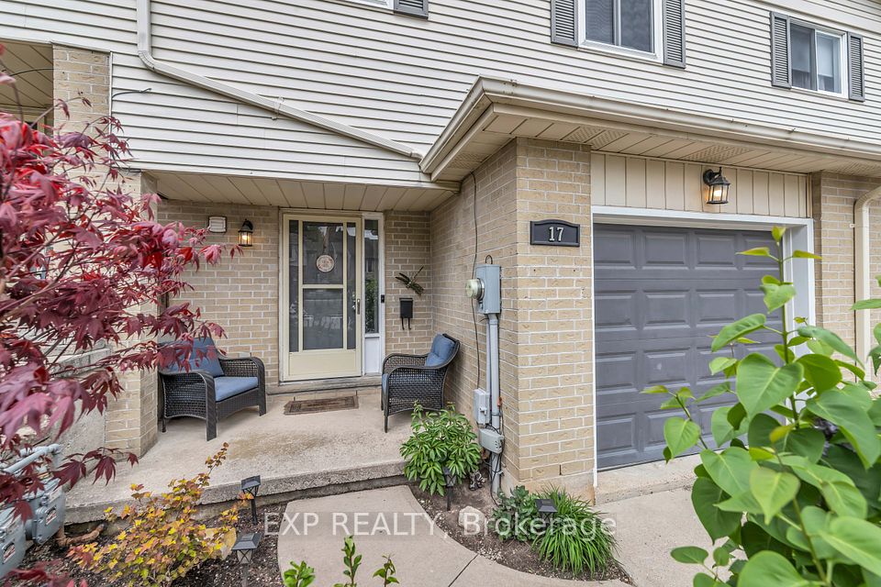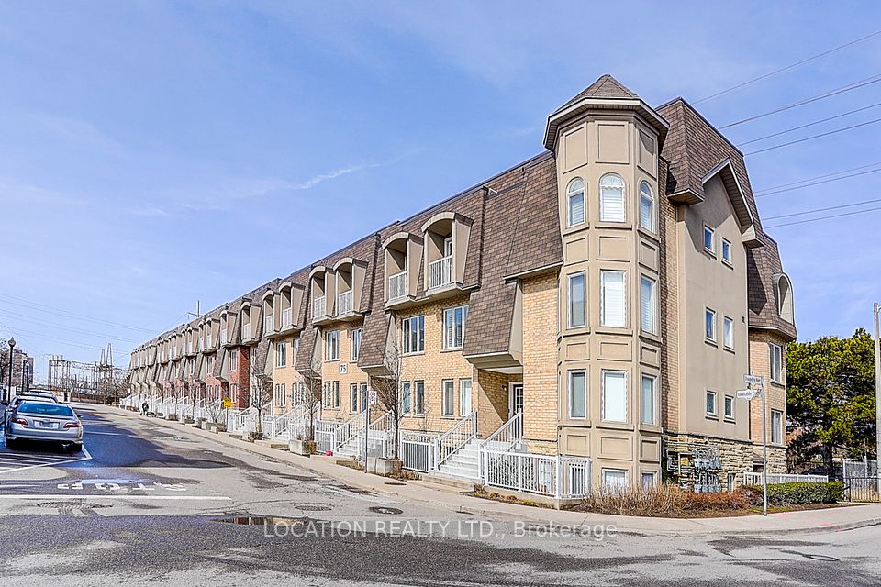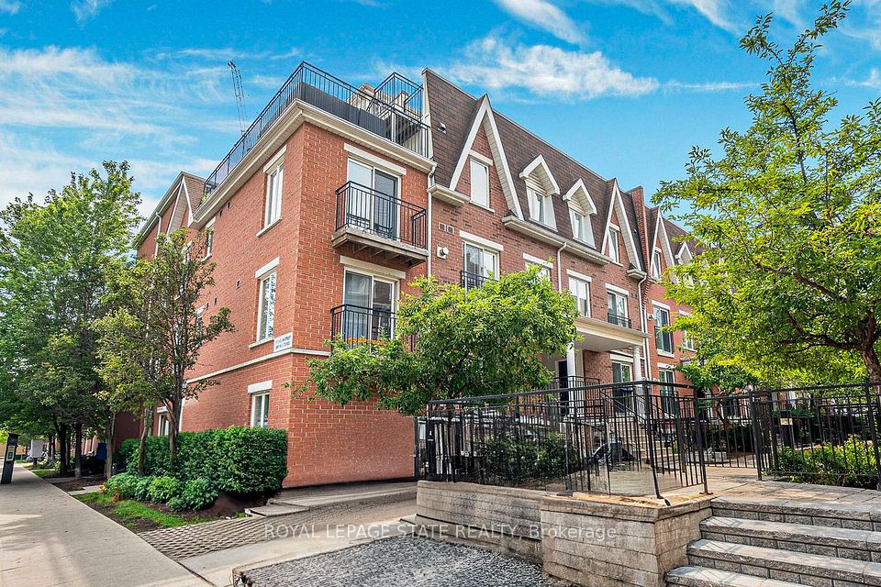$779,000
2075 Warden Avenue, Toronto E05, ON M1T 3R1
Price Comparison
Property Description
Property type
Condo Townhouse
Lot size
N/A
Style
2-Storey
Approx. Area
N/A
Room Information
| Room Type | Dimension (length x width) | Features | Level |
|---|---|---|---|
| Recreation | 3.86 x 2.96 m | Laminate | Basement |
| Dining Room | 3.15 x 3 m | Laminate, Large Window, Overlooks Frontyard | Main |
| Living Room | 5.13 x 3.5 m | Laminate, Overlook Patio, W/O To Yard | Main |
| Kitchen | 3 x 2.54 m | Ceramic Floor | Main |
About 2075 Warden Avenue
End-Unit Townhouse, like a semi detached townhouse. Open The Door To This Bright & Spacious Well Maintained Home Located In The Highly Desired Community, 3 Generous Sized Bedrooms, Functional Layout, Finished Basement, 2024 Furnace and CAC; Roof 2024; Flooring and Bath 2019; Large Windows & Private Backyard Space, Makes It Perfect for Families & Entertainment. Enjoy A Convenient Location in the center of Sheppard and Warden .Only Minutes To Agincourt Mall, Hwy 401, Public Transit & Nearby Kennedy Commons, Scarborough Town Center, Supermarket and McDonald, Plenty Of Local Businesses & So Much More. W/ A Low Maintenance Fee For Its Size, This Home Offers Much Value! Book Your Showing Today!
Home Overview
Last updated
7 hours ago
Virtual tour
None
Basement information
Finished
Building size
--
Status
In-Active
Property sub type
Condo Townhouse
Maintenance fee
$430.62
Year built
--
Additional Details
MORTGAGE INFO
ESTIMATED PAYMENT
Location
Some information about this property - Warden Avenue

Book a Showing
Find your dream home ✨
I agree to receive marketing and customer service calls and text messages from homepapa. Consent is not a condition of purchase. Msg/data rates may apply. Msg frequency varies. Reply STOP to unsubscribe. Privacy Policy & Terms of Service.







