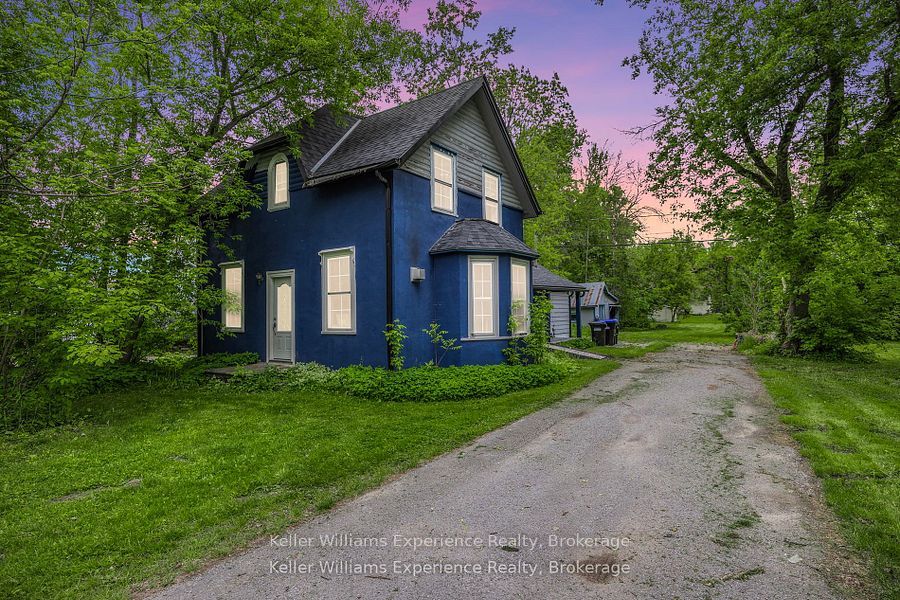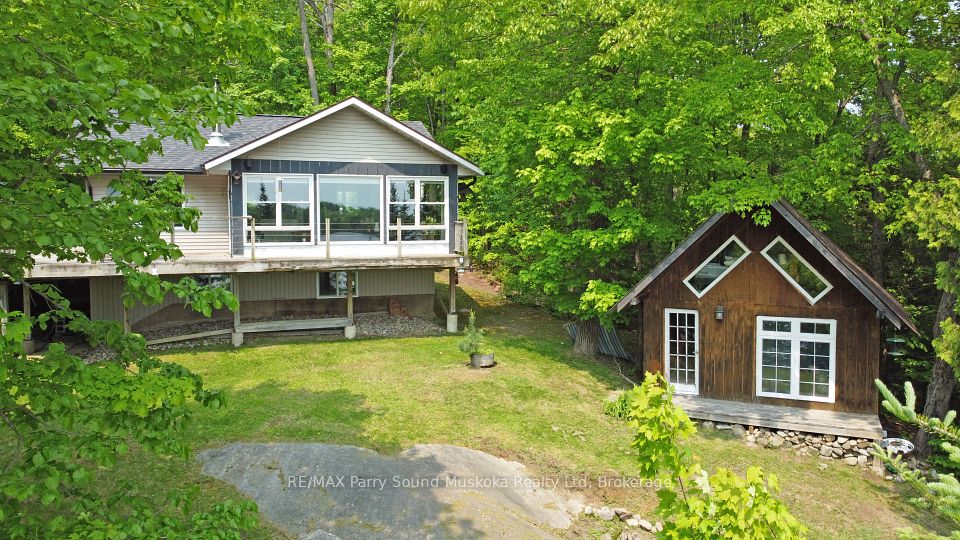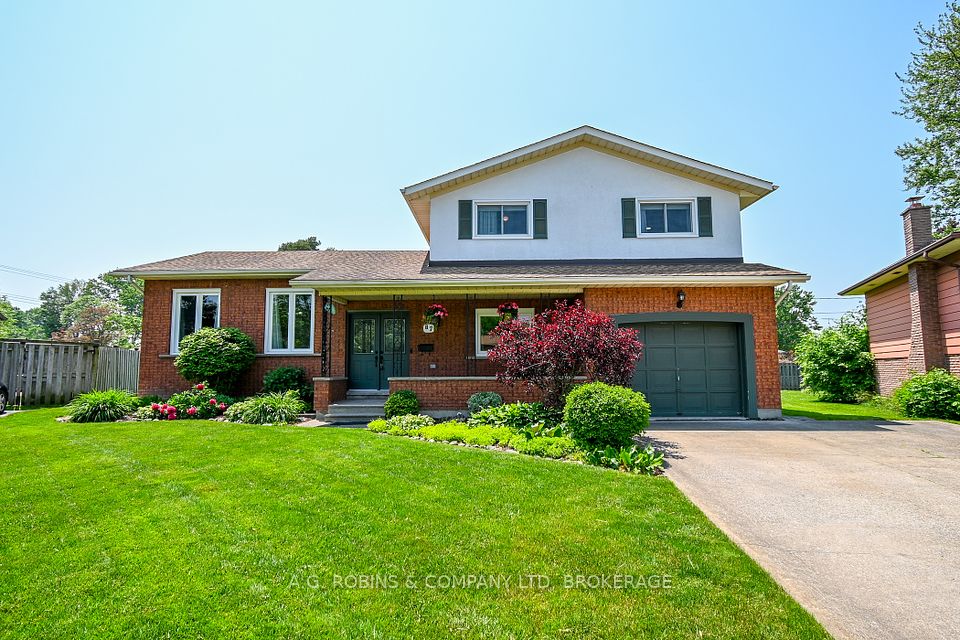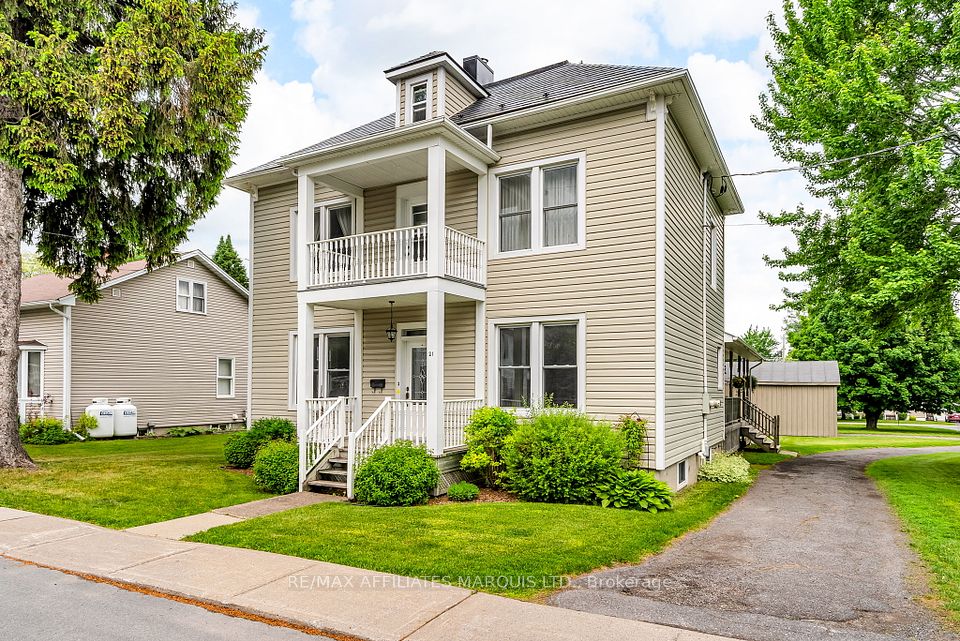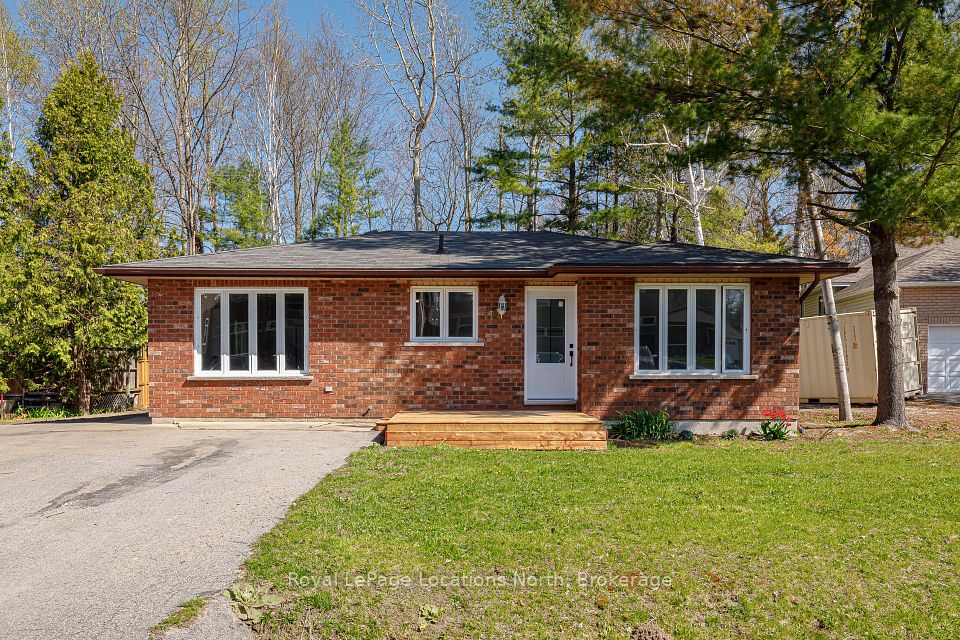
$988,000
207109 Hwy 9 N/A, Mono, ON L9W 1Y4
Virtual Tours
Price Comparison
Property Description
Property type
Detached
Lot size
< .50 acres
Style
Bungalow
Approx. Area
N/A
Room Information
| Room Type | Dimension (length x width) | Features | Level |
|---|---|---|---|
| Living Room | 6.37 x 2.8 m | Fireplace, Hardwood Floor, Combined w/Dining | Main |
| Dining Room | 6.37 x 2.8 m | Picture Window, Hardwood Floor, Combined w/Living | Main |
| Kitchen | 3.49 x 4.45 m | Stainless Steel Appl, Skylight, Pot Lights | Main |
| Bedroom | 3.19 x 4.21 m | W/W Closet, B/I Shelves, Hardwood Floor | Main |
About 207109 Hwy 9 N/A
Beautifully updated, immaculately maintained bungalow that greets you with a warm embrace the minute you enter through the front enclosed porch. Gleaming hardwood floors flow throughout most of the main level, leading you to an updated kitchen that boasts a skylight, pot lights, granite countertops, and wood cabinetry. The kitchen is a culinary dream, complete with a pantry, a stone accent wall, and a great breakfast counter with extra storage. The three bedrooms feature custom closets, with the master bedroom & 2nd Bedroom showcasing a built-in, modern frosted glass door. The cozy living room invites you to unwind by a wood-burning fireplace, adorned with custom mantle and stonework, and a picturesque window that looks out onto the private backyard. The finished, bright, and spacious lower level features a two-piece bath and a double-door walkout to the yard and Cozy finished family room & Recreation room. This home is not just a place to live; it's a sanctuary. Main Level Total Floor Area (Above Grad Sq Ft 1,278 As Per MPAC) (Lower Level 1124 Sq Ft. As Per I guide.)
Home Overview
Last updated
May 7
Virtual tour
None
Basement information
Finished with Walk-Out
Building size
--
Status
In-Active
Property sub type
Detached
Maintenance fee
$N/A
Year built
--
Additional Details
MORTGAGE INFO
ESTIMATED PAYMENT
Location
Some information about this property - Hwy 9 N/A

Book a Showing
Find your dream home ✨
I agree to receive marketing and customer service calls and text messages from homepapa. Consent is not a condition of purchase. Msg/data rates may apply. Msg frequency varies. Reply STOP to unsubscribe. Privacy Policy & Terms of Service.






