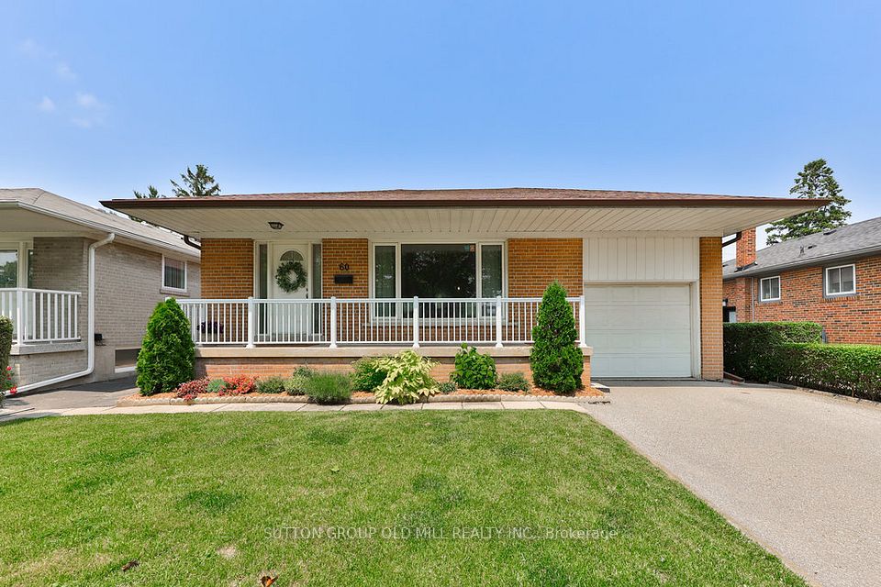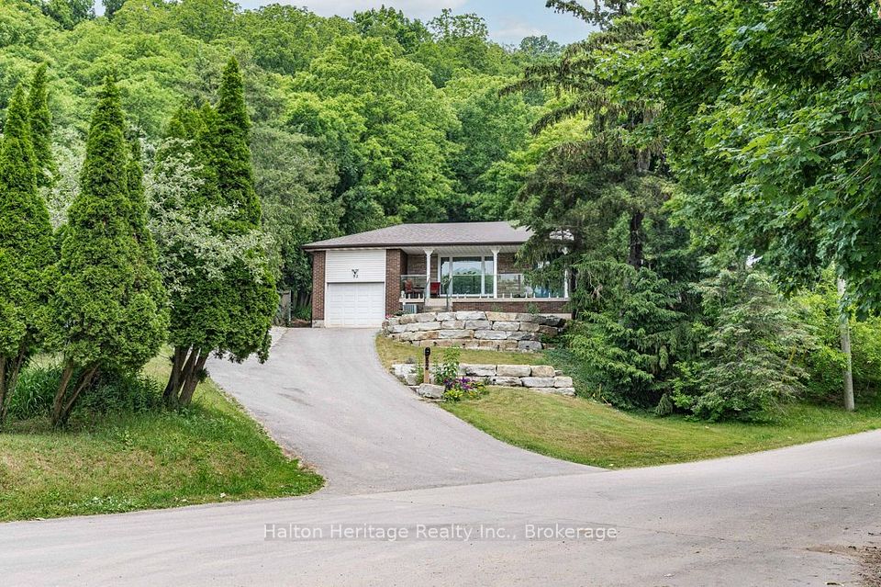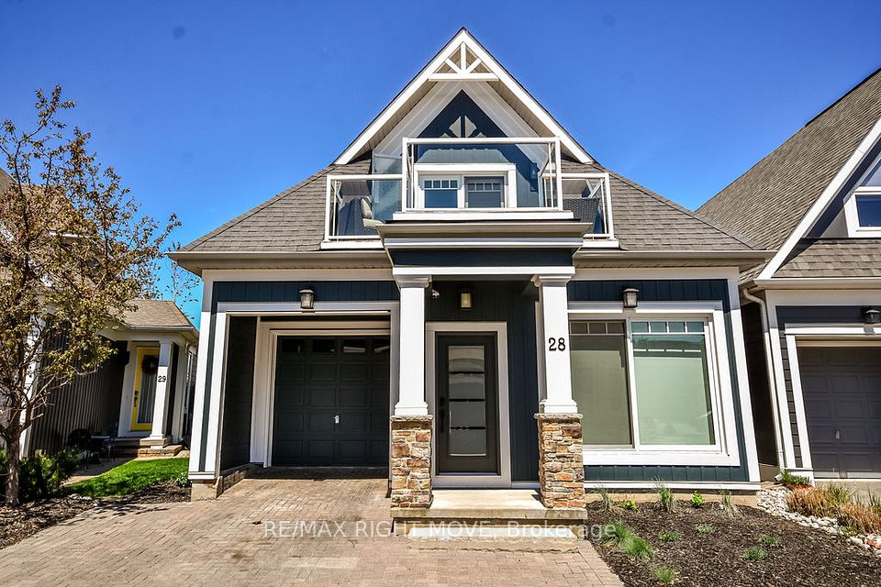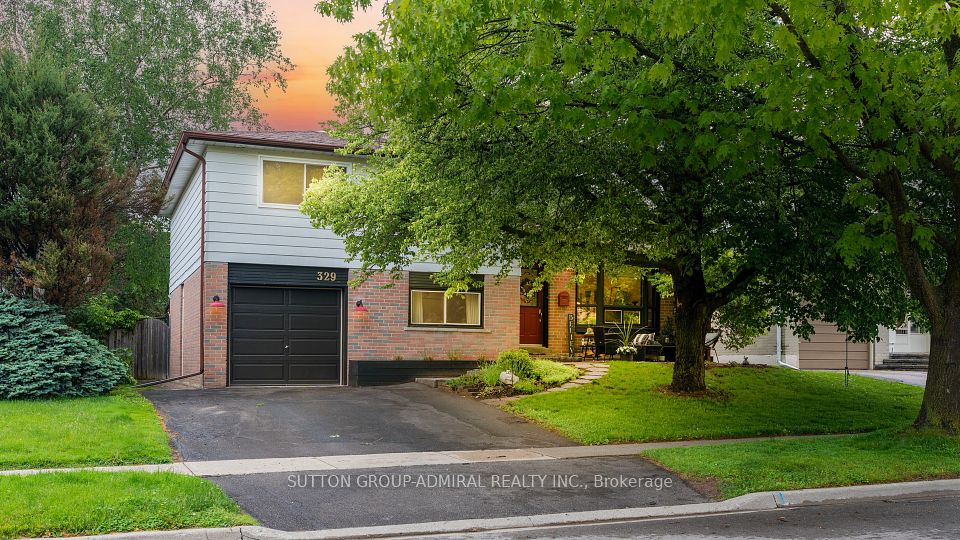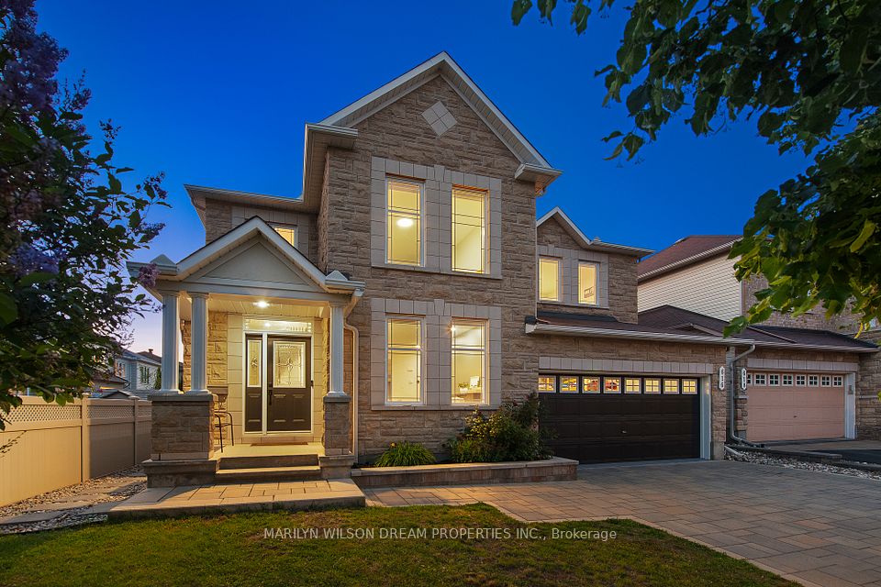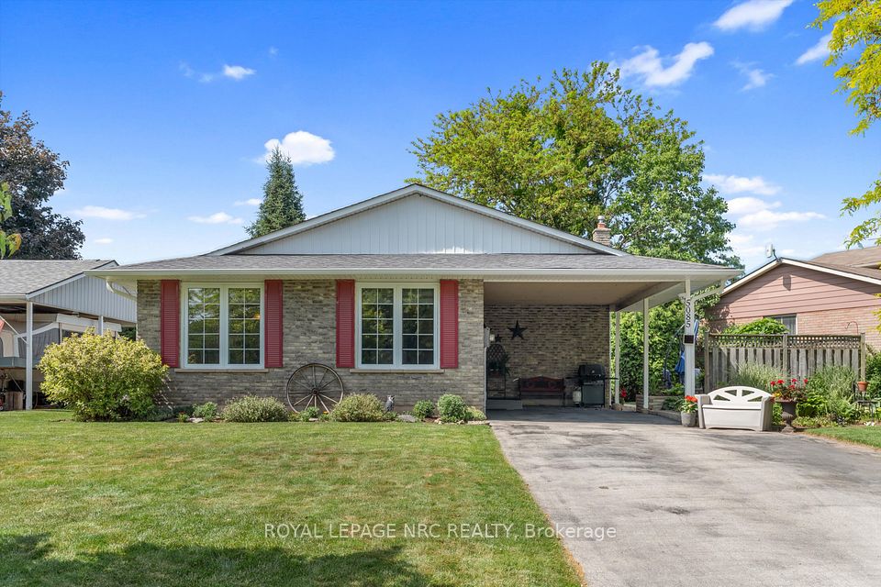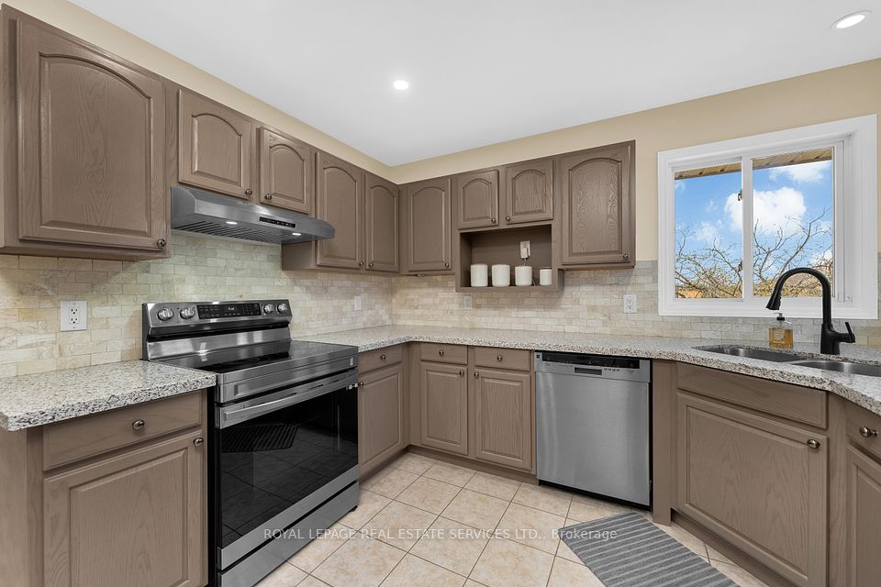
$949,900
207 Montmorency Drive, Hamilton, ON L8K 5H3
Price Comparison
Property Description
Property type
Detached
Lot size
N/A
Style
Sidesplit
Approx. Area
N/A
Room Information
| Room Type | Dimension (length x width) | Features | Level |
|---|---|---|---|
| Kitchen | 3.61 x 3.3 m | N/A | Main |
| Dining Room | 3.43 x 3.02 m | N/A | Main |
| Living Room | 6.78 x 3.63 m | N/A | Main |
| Family Room | 4.44 x 3.35 m | N/A | Lower |
About 207 Montmorency Drive
Welcome to 207 Montmorency Dr! Situated in a lovely, family friendly neighbourhood, this 4-level side split is move in ready and awaiting it's new owners. This 4-bedroom home has been meticulously maintained inside and out featuring a large lot with beautiful landscaping, rear patio, updated flooring and attached two car garage. Throughout the home there is ample living space with a finished basement which can be used as a rec room or home office along with another shower in the basement laundry room. Located nearby schools, parks, highway access and nearby shopping, this home offers a great opportunity for a variety of different buyers in the marketplace.
Home Overview
Last updated
Jun 4
Virtual tour
None
Basement information
Finished, Full
Building size
--
Status
In-Active
Property sub type
Detached
Maintenance fee
$N/A
Year built
2025
Additional Details
MORTGAGE INFO
ESTIMATED PAYMENT
Location
Some information about this property - Montmorency Drive

Book a Showing
Find your dream home ✨
I agree to receive marketing and customer service calls and text messages from homepapa. Consent is not a condition of purchase. Msg/data rates may apply. Msg frequency varies. Reply STOP to unsubscribe. Privacy Policy & Terms of Service.






