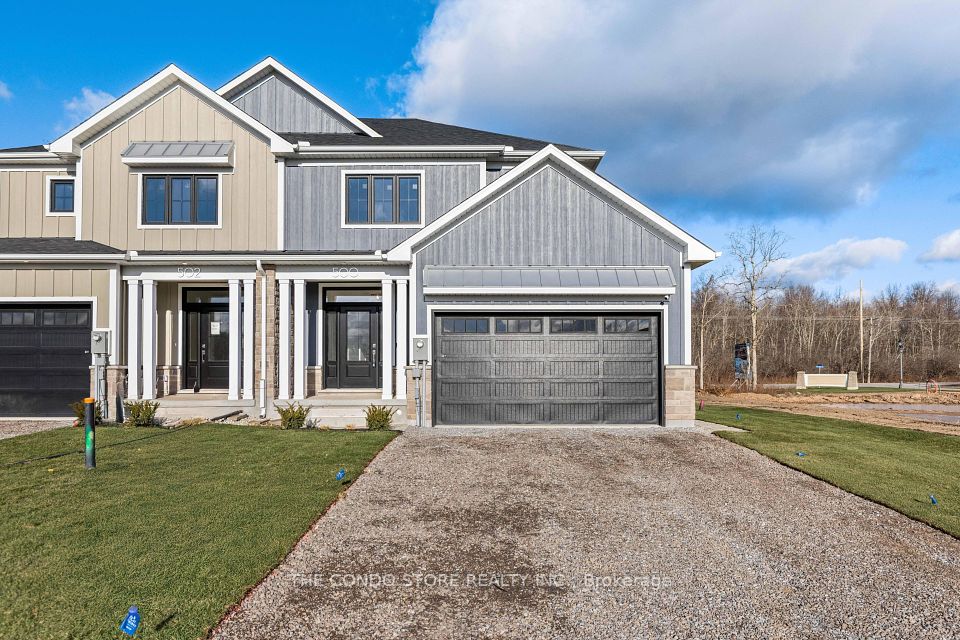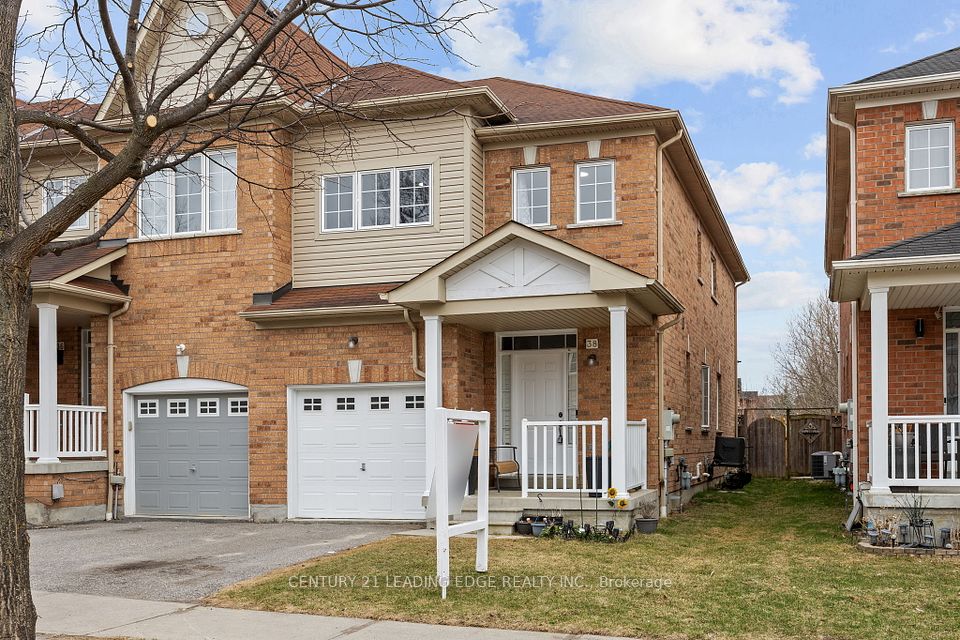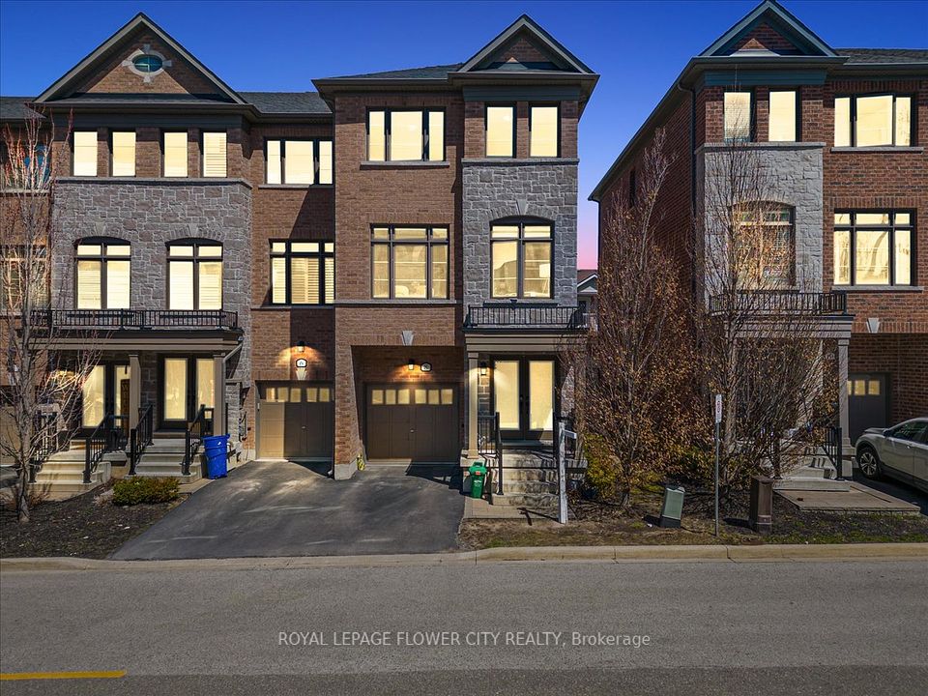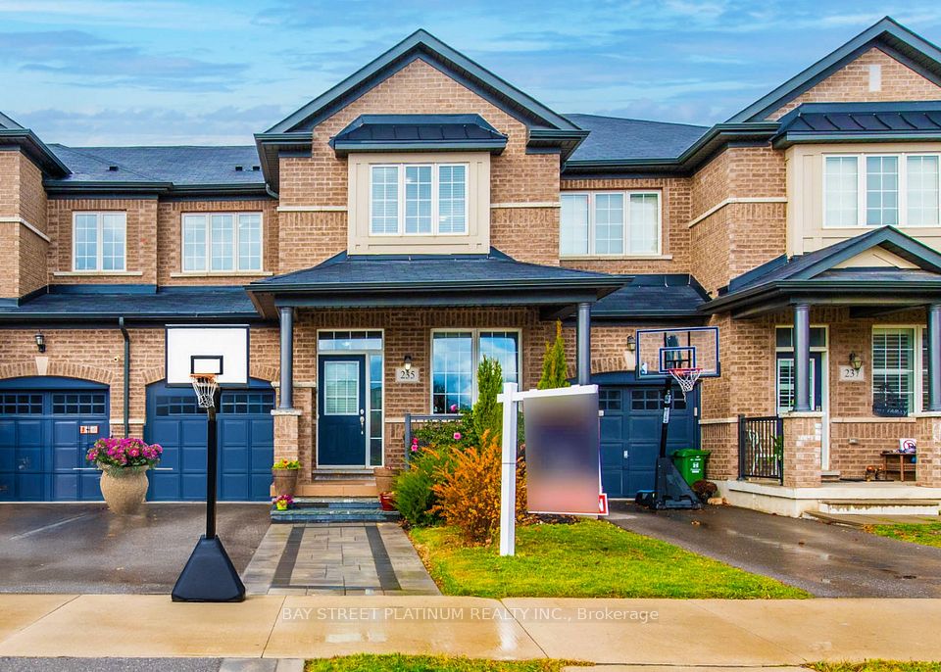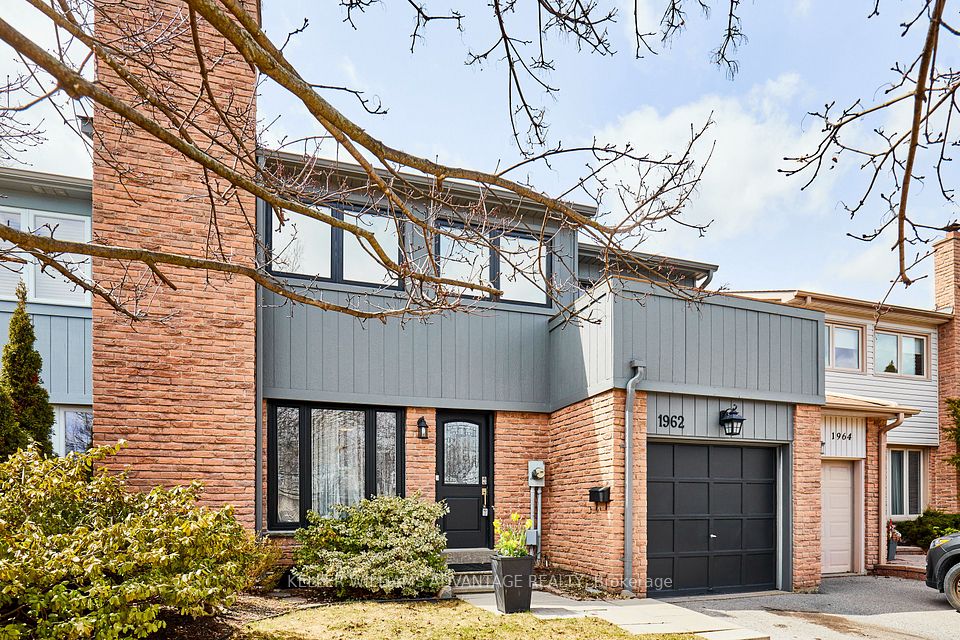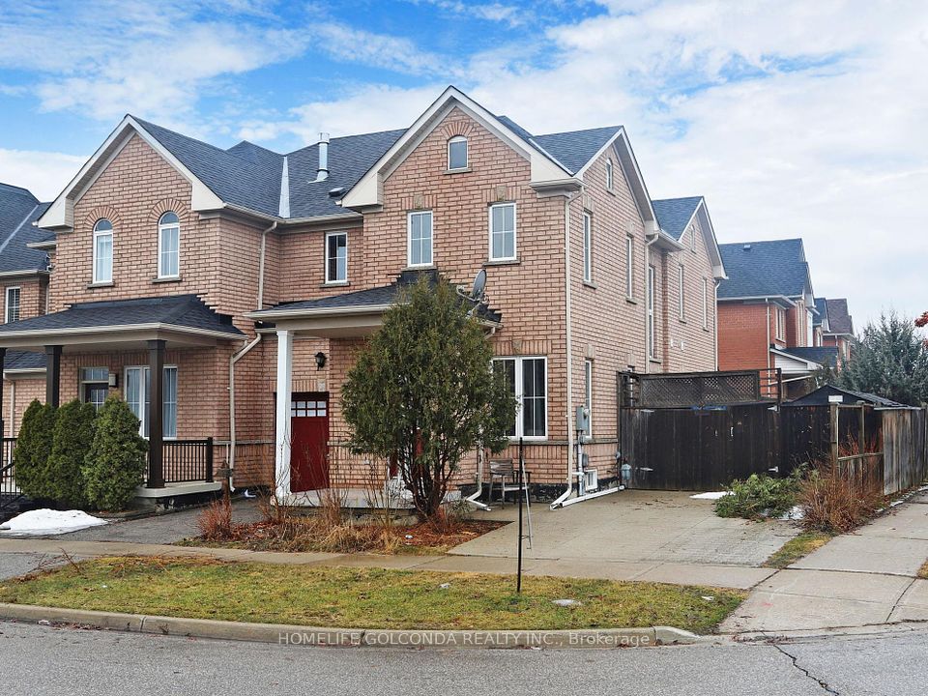$999,999
207 Dundas Way, Markham, ON L6E 0T1
Price Comparison
Property Description
Property type
Att/Row/Townhouse
Lot size
N/A
Style
3-Storey
Approx. Area
N/A
Room Information
| Room Type | Dimension (length x width) | Features | Level |
|---|---|---|---|
| Family Room | 20.87 x 10.17 m | Pot Lights, South View | Upper |
| Dining Room | 18.7 x 10.99 m | Pot Lights, Combined w/Kitchen | Upper |
| Kitchen | 12.25 x 7.96 m | Stainless Steel Appl, Backsplash, Quartz Counter | Upper |
| Primary Bedroom | 20.67 x 10.5 m | Walk-In Closet(s) | Upper |
About 207 Dundas Way
Impeccably maintained and spacious 4-bedroom townhome. As an end unit, it offers an optimal layout similar to a semi-detached home, including an oversized master bedroom and three additional generously sized bedrooms, making it ideal for a growing family. The home is filled with upgrades, including 9-foot ceilings, 1.5 spacious garage, pot lights on the upper floor, and an open-concept kitchen that seamlessly connects to the living and dining areas. New wood flooring and large windows throughout ensure an abundance of natural light. Located within the highly regarded Bur Oak Secondary School district, this home also features direct access to the garage. The eat-in kitchen includes a walkout to a balcony. Situated in a prime location just minutes from Hwy 407/404, Markham Stouffville Hospital, Cornell Community Centre, shopping, GO Station, parks, and more! Don't miss out on this exceptional opportunity!
Home Overview
Last updated
6 days ago
Virtual tour
None
Basement information
None
Building size
--
Status
In-Active
Property sub type
Att/Row/Townhouse
Maintenance fee
$N/A
Year built
--
Additional Details
MORTGAGE INFO
ESTIMATED PAYMENT
Location
Some information about this property - Dundas Way

Book a Showing
Find your dream home ✨
I agree to receive marketing and customer service calls and text messages from homepapa. Consent is not a condition of purchase. Msg/data rates may apply. Msg frequency varies. Reply STOP to unsubscribe. Privacy Policy & Terms of Service.







