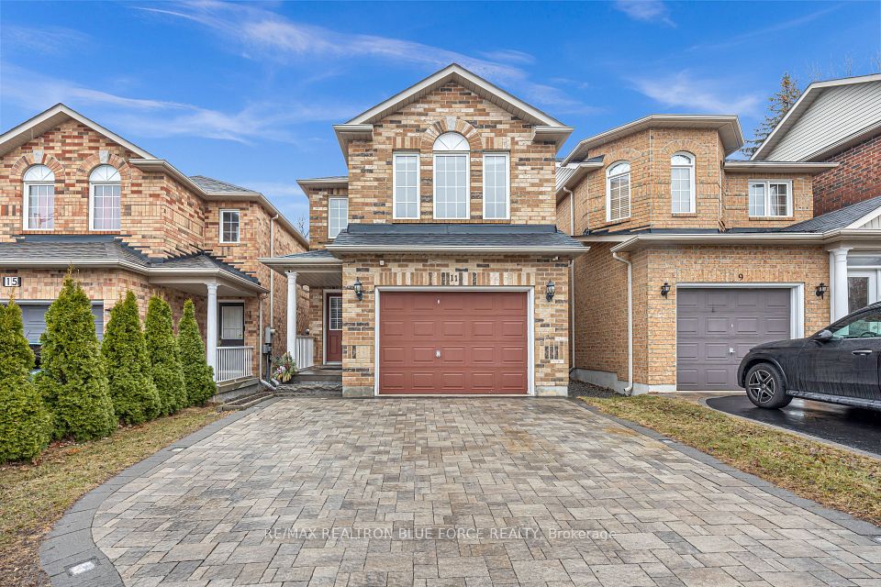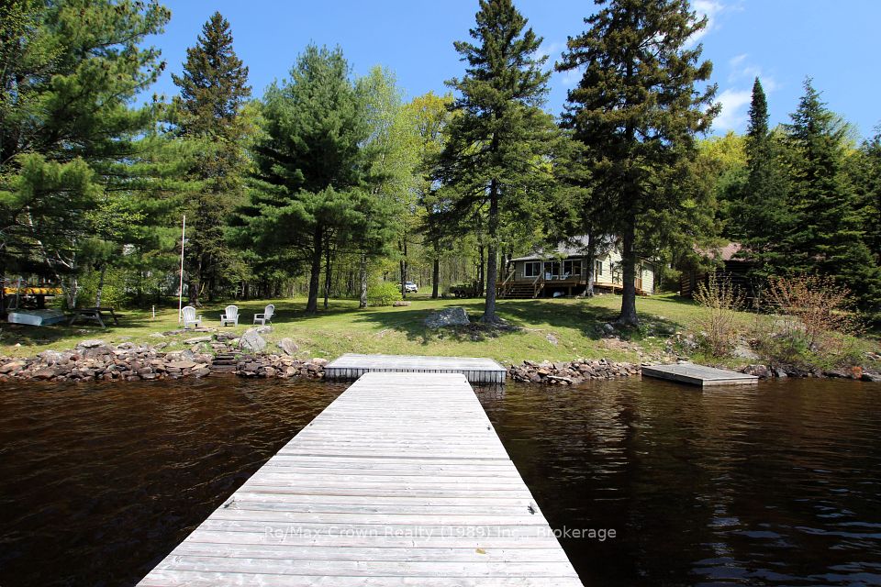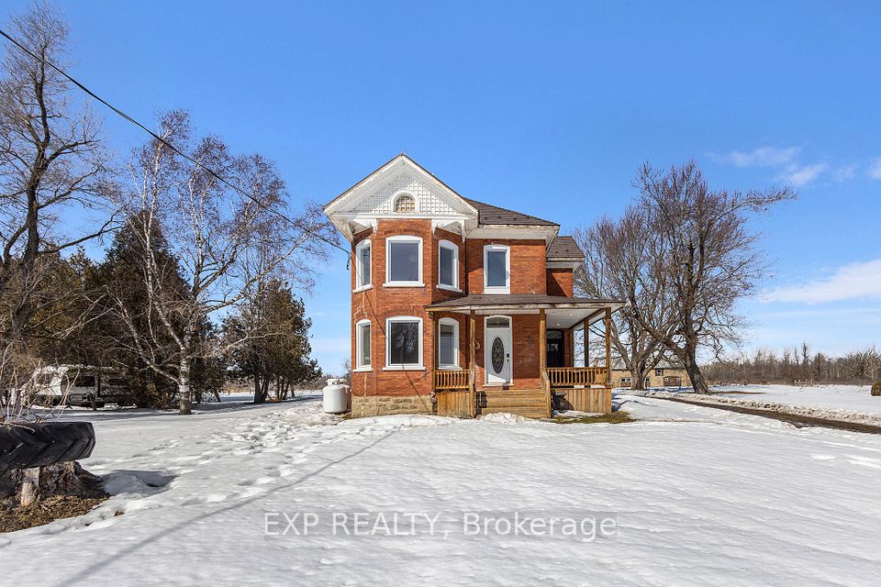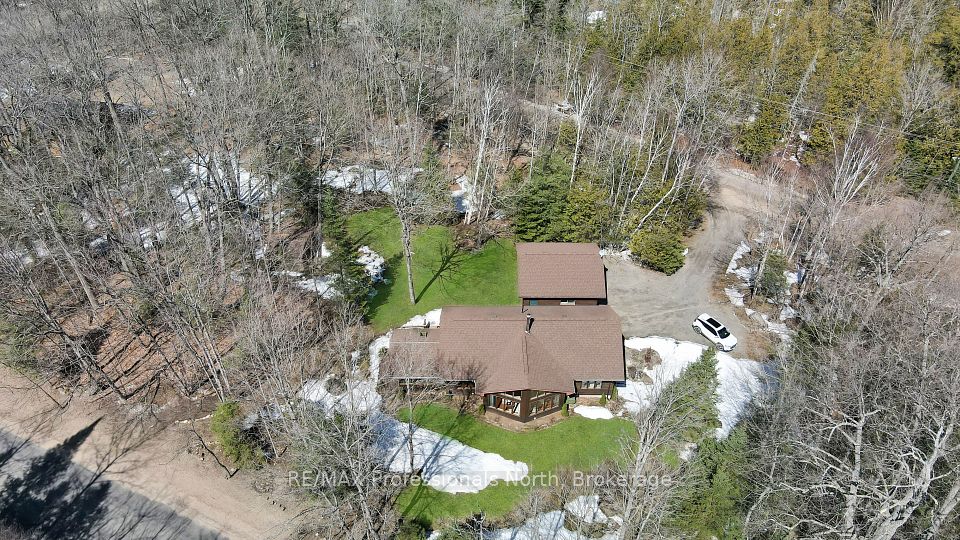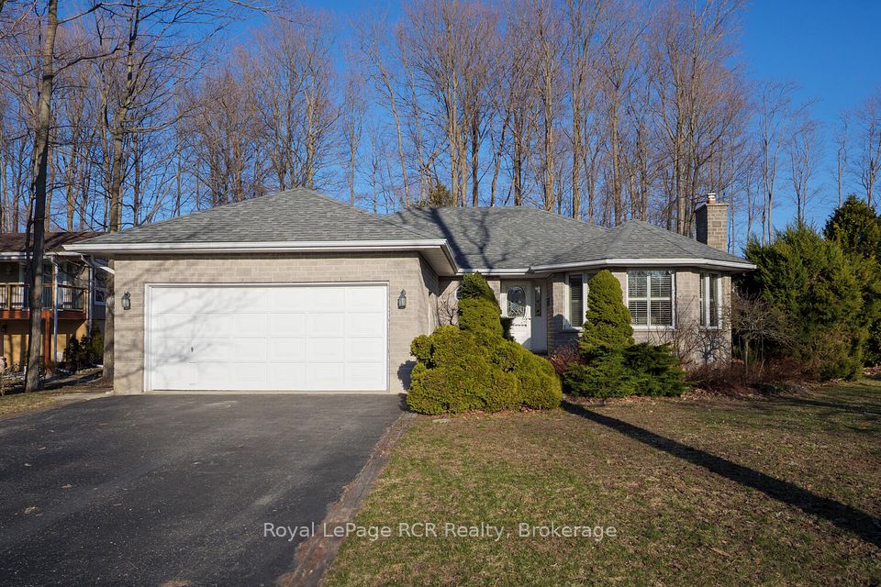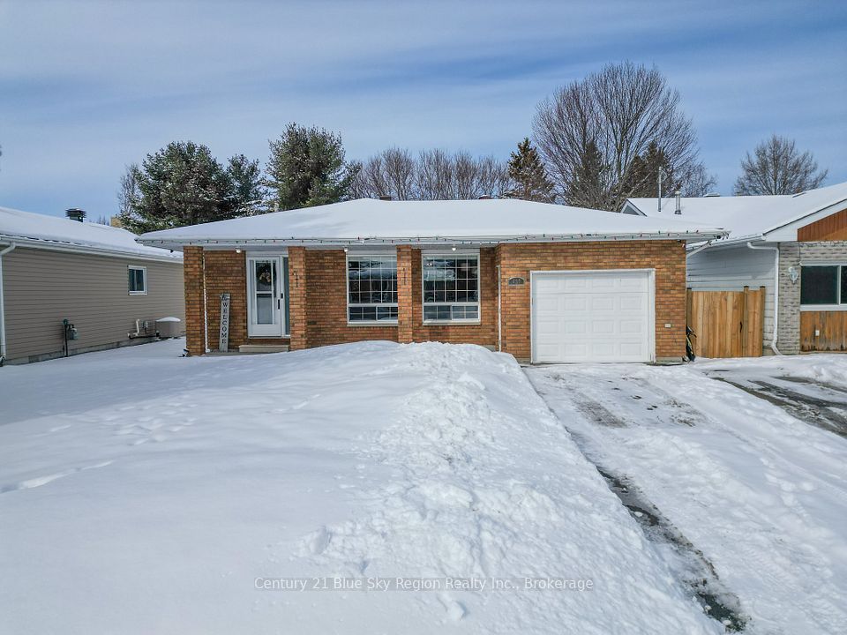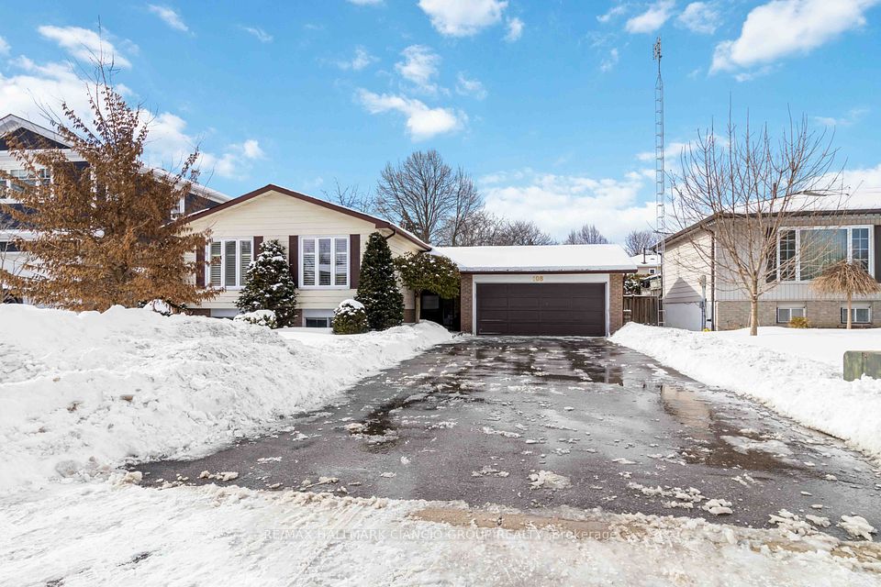$459,900
206 Johnston Street, Port Colborne, ON L3K 1H5
Virtual Tours
Price Comparison
Property Description
Property type
Detached
Lot size
N/A
Style
Bungalow
Approx. Area
N/A
Room Information
| Room Type | Dimension (length x width) | Features | Level |
|---|---|---|---|
| Kitchen | 5.09 x 3.69 m | Eat-in Kitchen | Main |
| Living Room | 5.82 x 3.71 m | N/A | Main |
| Bedroom | 4.26 x 3.59 m | N/A | Main |
| Bedroom 2 | 3.68 x 3.59 m | N/A | Main |
About 206 Johnston Street
Welcome to 206 Johnston Street! This 1096 sq. ft. bungalow is situated on a corner lot on a dead end street across from Johnston Street Playground, making it ideal for those with young children or grandchildren. Featuring 3+1 bedrooms, 2 bathrooms, updated kitchen with plenty of cupboard space, and detached single car garage. The basement features a generous sized rec-room with gas fire place, additional bedroom (partially finished), kitchenette and 3pc. bathroom, making it perfect for those requiring in-law capability. Located near several amenities including Vale Health & Wellness Centre, Nickel Beach, Restaurants, Highway 140, and also walking distance to schools, and the Friendship Trail.
Home Overview
Last updated
1 day ago
Virtual tour
None
Basement information
Full, Partially Finished
Building size
--
Status
In-Active
Property sub type
Detached
Maintenance fee
$N/A
Year built
2024
Additional Details
MORTGAGE INFO
ESTIMATED PAYMENT
Location
Some information about this property - Johnston Street

Book a Showing
Find your dream home ✨
I agree to receive marketing and customer service calls and text messages from homepapa. Consent is not a condition of purchase. Msg/data rates may apply. Msg frequency varies. Reply STOP to unsubscribe. Privacy Policy & Terms of Service.







