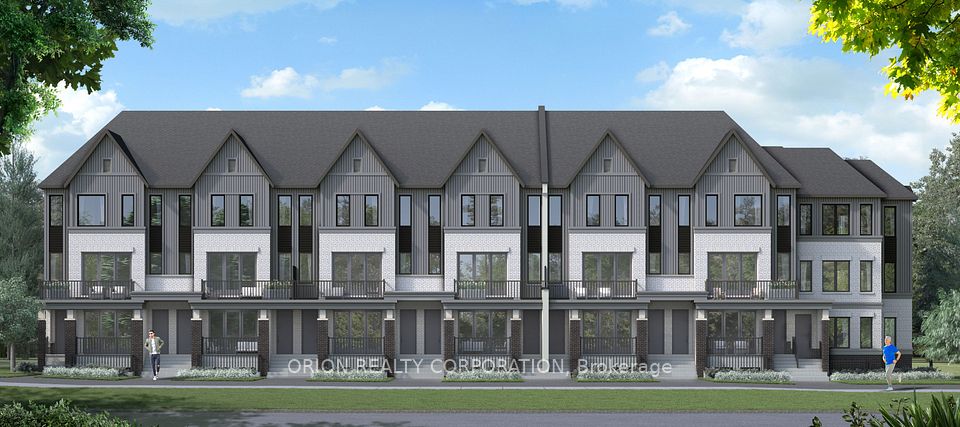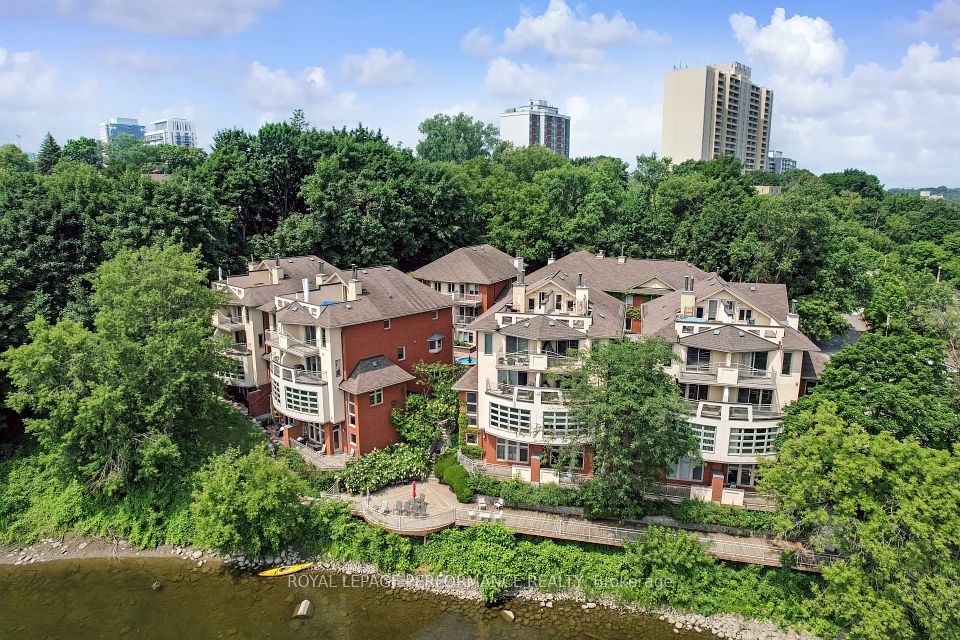
$754,900
206-30 Halliford Place, Brampton, ON L6P 4R1
Price Comparison
Property Description
Property type
Condo Townhouse
Lot size
N/A
Style
Stacked Townhouse
Approx. Area
N/A
Room Information
| Room Type | Dimension (length x width) | Features | Level |
|---|---|---|---|
| Great Room | 3.83 x 3.71 m | Laminate, Linen Closet, Open Concept | Second |
| Breakfast | 3.98 x 2.95 m | Laminate, Balcony, Window | Second |
| Kitchen | 3.83 x 3.34 m | Granite Counters, Stainless Steel Appl, Ceramic Backsplash | Second |
| Primary Bedroom | 4.68 x 3.37 m | Laminate, Walk-In Closet(s), Juliette Balcony | Third |
About 206-30 Halliford Place
Bright, stunning, ready to move in corner stacked 2-bedroom townhouse: 2-3 floors in a high demand area of Brampton at Queen Street E & AMP; Goreway Drive, 2 bathroom 1-4pc & 1-2pc, 9 ft ceilings with many upgrades, laminate flooring throughout both floors, granite countertop in kitchen, 2nd floor balcony, 3rd floor Juliet view. 2 parking includes attached garage with remote door opener & 1 surface parking; close to Highway 407, 427, shopping, hospital, conservation area, park, schools, place of worship & transit at door step. Built by the Award-Winning Builder, Caliber Homes. the low maintenance fee includes snow removal, andscape.
Home Overview
Last updated
Jun 4
Virtual tour
None
Basement information
None
Building size
--
Status
In-Active
Property sub type
Condo Townhouse
Maintenance fee
$318.4
Year built
--
Additional Details
MORTGAGE INFO
ESTIMATED PAYMENT
Location
Some information about this property - Halliford Place

Book a Showing
Find your dream home ✨
I agree to receive marketing and customer service calls and text messages from homepapa. Consent is not a condition of purchase. Msg/data rates may apply. Msg frequency varies. Reply STOP to unsubscribe. Privacy Policy & Terms of Service.






