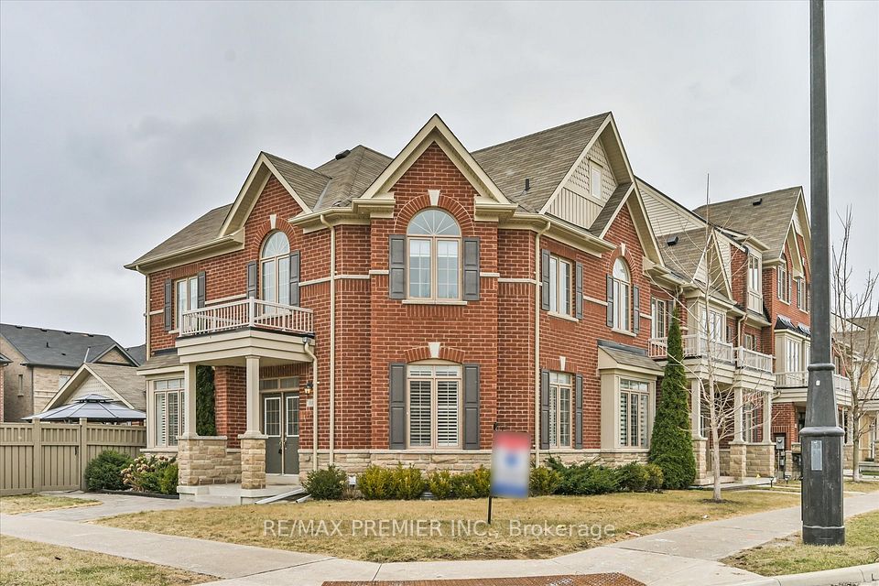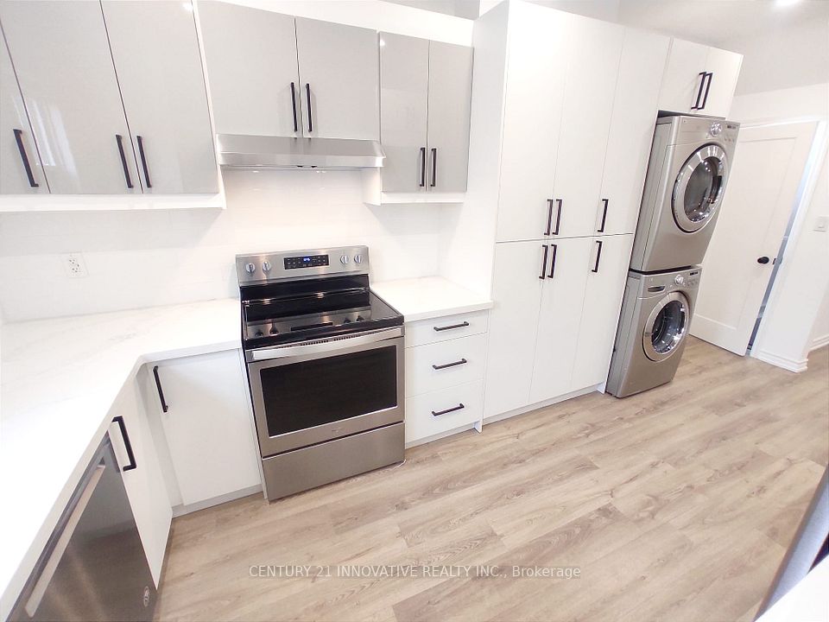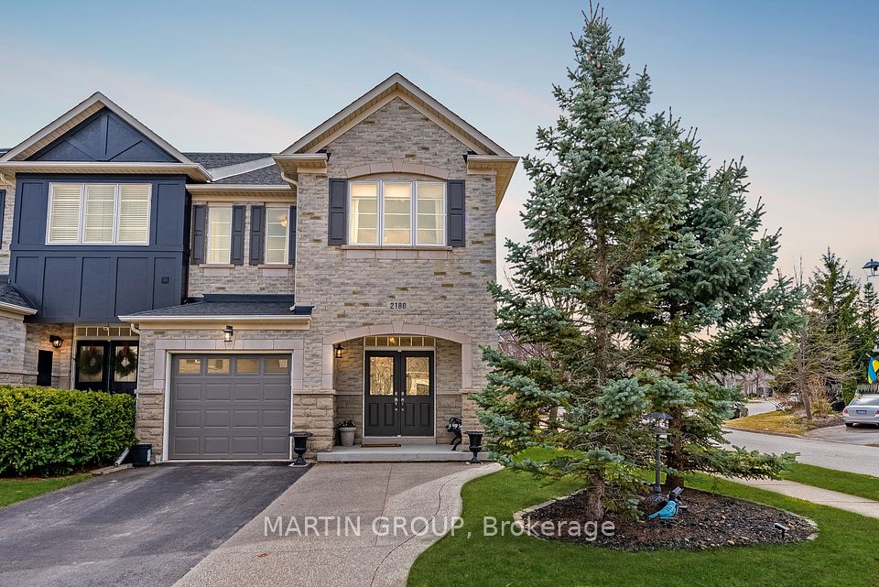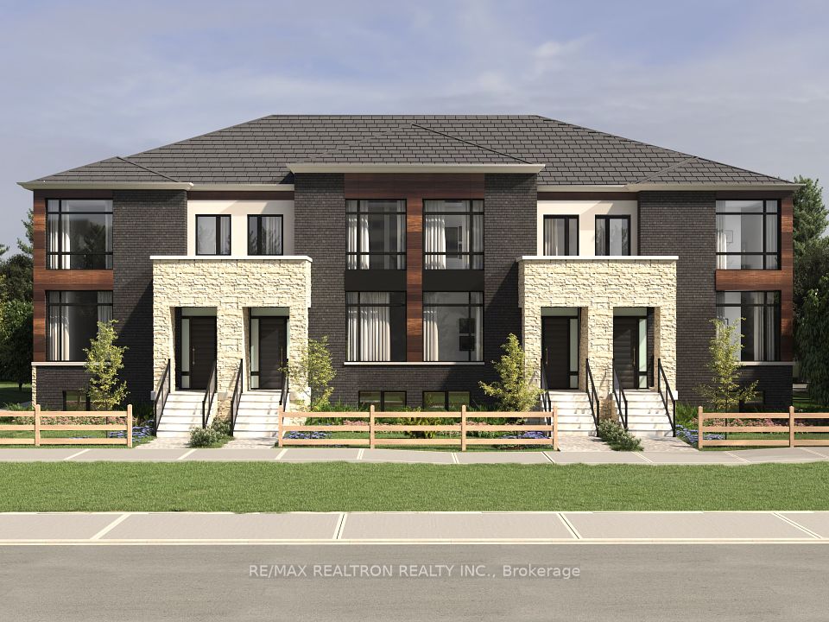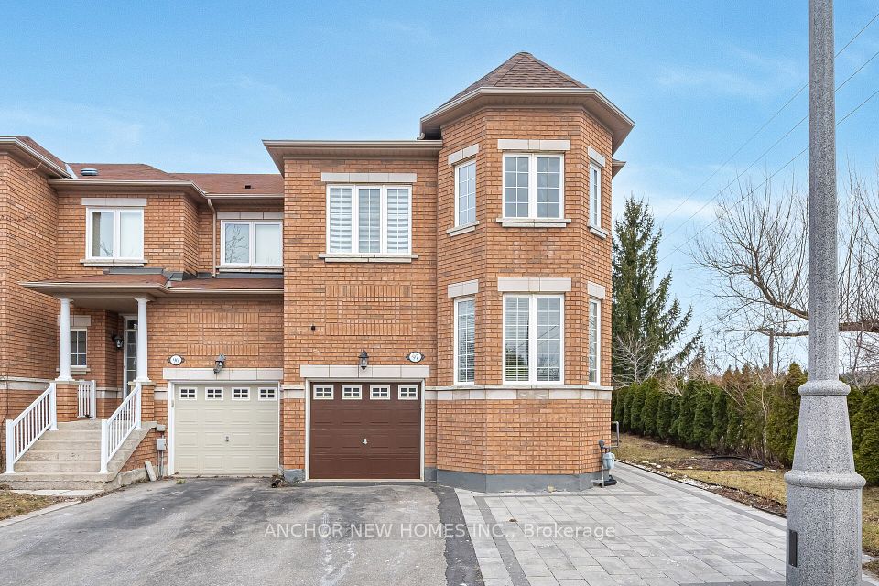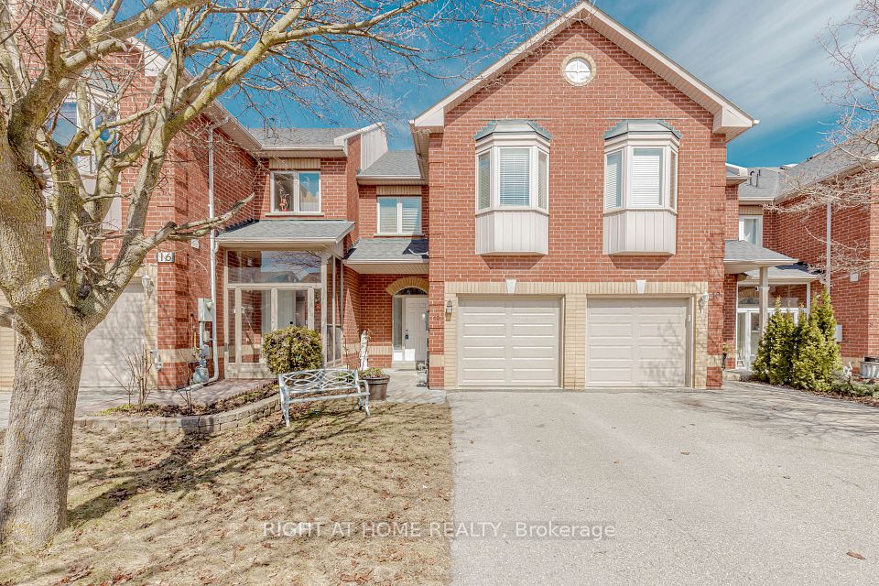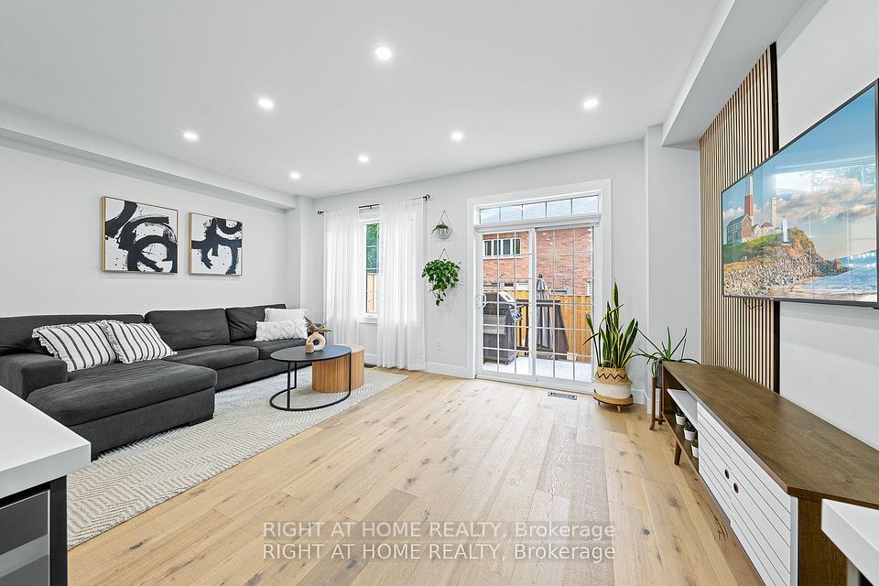$1,625,000
205 The Donway East N/A, Toronto C13, ON M3B 0B4
Virtual Tours
Price Comparison
Property Description
Property type
Att/Row/Townhouse
Lot size
N/A
Style
3-Storey
Approx. Area
N/A
Room Information
| Room Type | Dimension (length x width) | Features | Level |
|---|---|---|---|
| Living Room | 6.24 x 3.86 m | Combined w/Dining, Hardwood Floor, W/O To Balcony | Second |
| Family Room | 3.04 x 2.74 m | Hardwood Floor, Large Window, Open Concept | Ground |
| Dining Room | 6.24 x 3.86 m | Combined w/Living, Hardwood Floor, W/O To Balcony | Second |
| Kitchen | 3.86 x 2.39 m | Centre Island, Hardwood Floor, Quartz Counter | Second |
About 205 The Donway East N/A
Rarely offered 3-yr new modern corner unit luxury townhome in the highly sought after Banbury-Don Mills neighbourhood! Open concept living with tons of natural light situated on a premium extra wide (58.5') lot, making the property feel like a detached or semi-detached. Over 2100+ sqft of interior space including 2 spacious living/family rooms perfect for entertaining. Over 300 sqft of additional outdoor space including 3 separate balconies and a large private rooftop terrace with gas line for bbq. 9ft high ceilings on both 1st & 2nd floors. Oversized 2 car garage. $$$ spent on upgrades including light fixtures, custom blinds, California shutters, spa-like bathrooms, oak stairs with iron pickets, chef's kitchen with Caesarstone quartz countertops & large centre island. Close to top public & private schools, Shops at Don Mills, Eataly, Cineplex, Fairview Mall, parks (Sunnybrook Park, Edwards Garden), transit (Don Mills/York Mills/Lawrence Station, Oriole GO & future Eglinton Lrt) & highways (Dvp/401/404).
Home Overview
Last updated
Jan 24
Virtual tour
None
Basement information
Full, Unfinished
Building size
--
Status
In-Active
Property sub type
Att/Row/Townhouse
Maintenance fee
$N/A
Year built
--
Additional Details
MORTGAGE INFO
ESTIMATED PAYMENT
Location
Some information about this property - The Donway East N/A

Book a Showing
Find your dream home ✨
I agree to receive marketing and customer service calls and text messages from homepapa. Consent is not a condition of purchase. Msg/data rates may apply. Msg frequency varies. Reply STOP to unsubscribe. Privacy Policy & Terms of Service.







