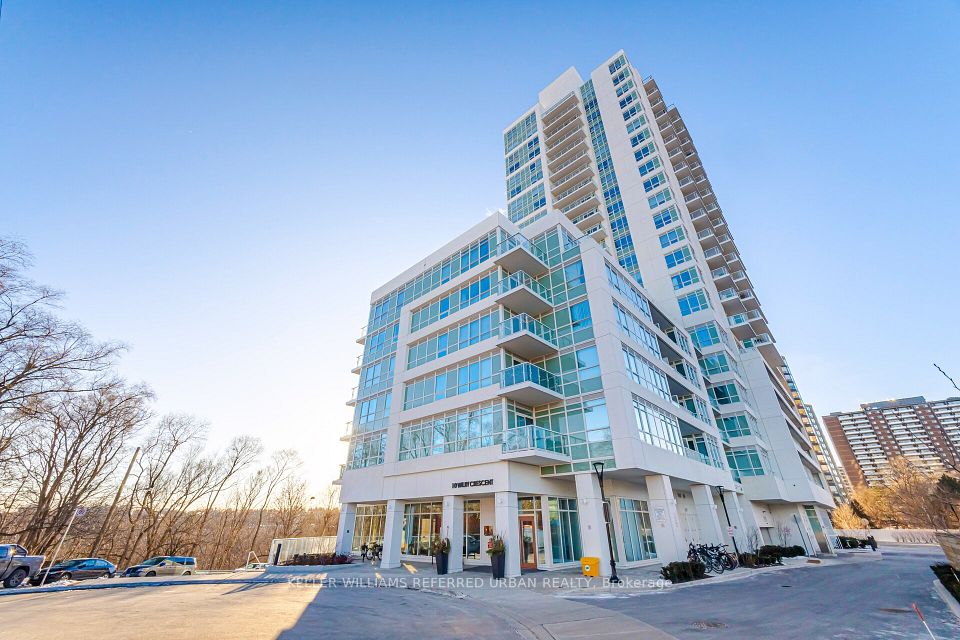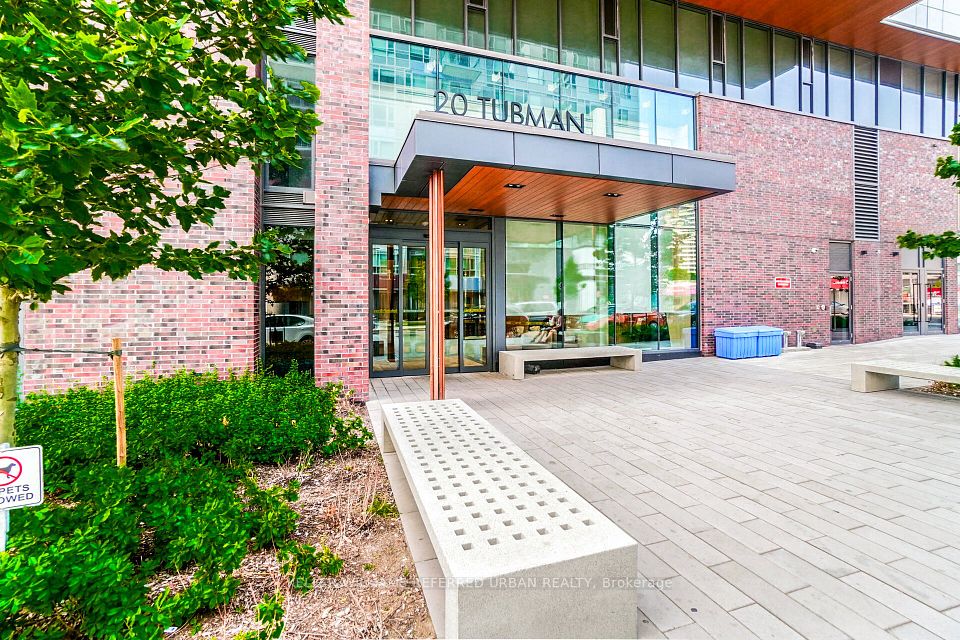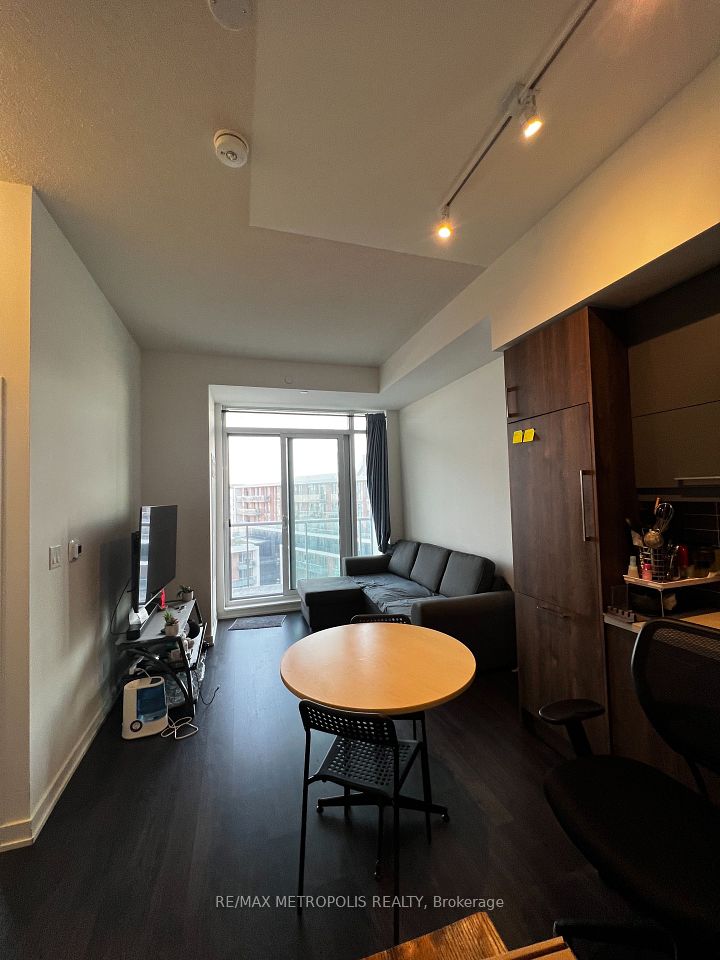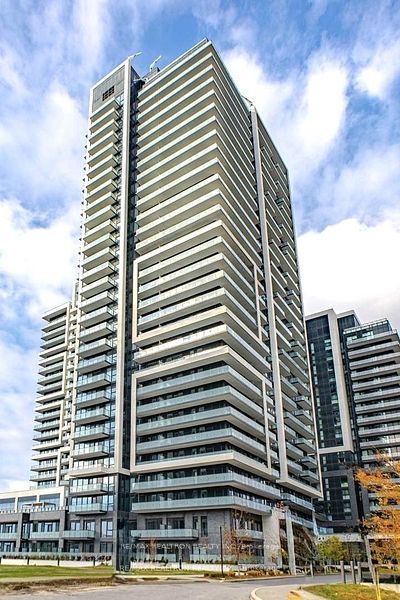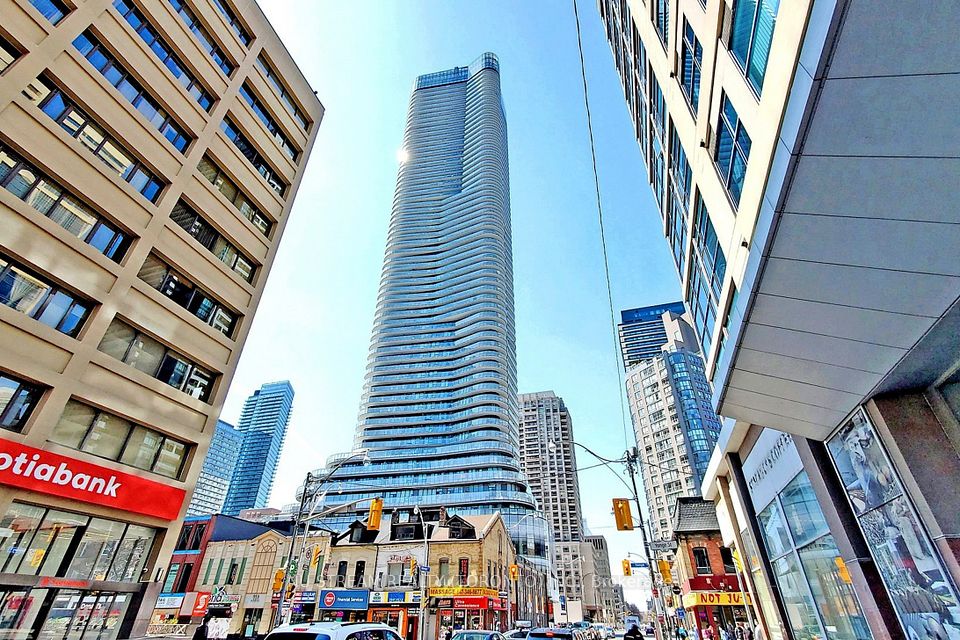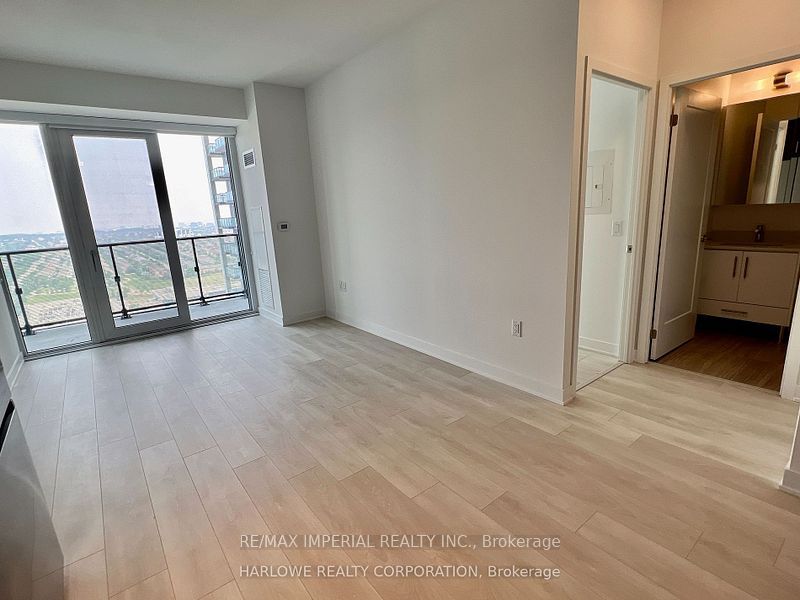$599,990
205 Sherway Gardens Road, Toronto W08, ON M9C 0A5
Price Comparison
Property Description
Property type
Condo Apartment
Lot size
N/A
Style
Apartment
Approx. Area
N/A
Room Information
| Room Type | Dimension (length x width) | Features | Level |
|---|---|---|---|
| Living Room | 3.63 x 3.3 m | N/A | Main |
| Dining Room | 3.63 x 3.07 m | N/A | Main |
| Kitchen | 3.63 x 4.39 m | N/A | Main |
| Bedroom | 2.84 x 3.28 m | N/A | Main |
About 205 Sherway Gardens Road
Amazing unit at the desirable Sherway Garden tower in Etobicoke. This renovated and bright unit offers 860sf of living spaces and boasts a floor to (9"f) Ceiling Windows Overlooking the Beautiful Courtyard. Open concept layout, combined living and dining room with Hardwood flooring,Built-in fireplace and a large balcony. Spacious Kitchen w/double sink, Pantry, Quartz Countertop, backsplash And Breakfast Bar. Primary Bedroom W/walk -in Closet And Ensuite Bathroom. The enclosed Den is like a 2nd Bedroom. This unit is carpet free, and also offers 2 full baths, 1 locker and 1 underground parking ! Excellent location, Steps away from Sherway Gardens Mall, Trillium Hospital, restaurants, grocery stores and major highways. Hurry up because it won't last.
Home Overview
Last updated
Apr 11
Virtual tour
None
Basement information
None
Building size
--
Status
In-Active
Property sub type
Condo Apartment
Maintenance fee
$746.74
Year built
--
Additional Details
MORTGAGE INFO
ESTIMATED PAYMENT
Location
Some information about this property - Sherway Gardens Road

Book a Showing
Find your dream home ✨
I agree to receive marketing and customer service calls and text messages from homepapa. Consent is not a condition of purchase. Msg/data rates may apply. Msg frequency varies. Reply STOP to unsubscribe. Privacy Policy & Terms of Service.







