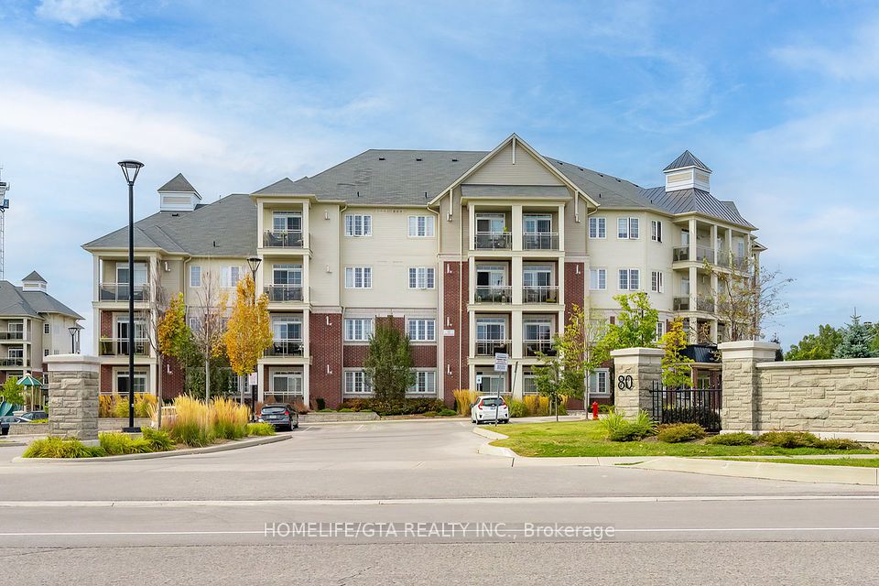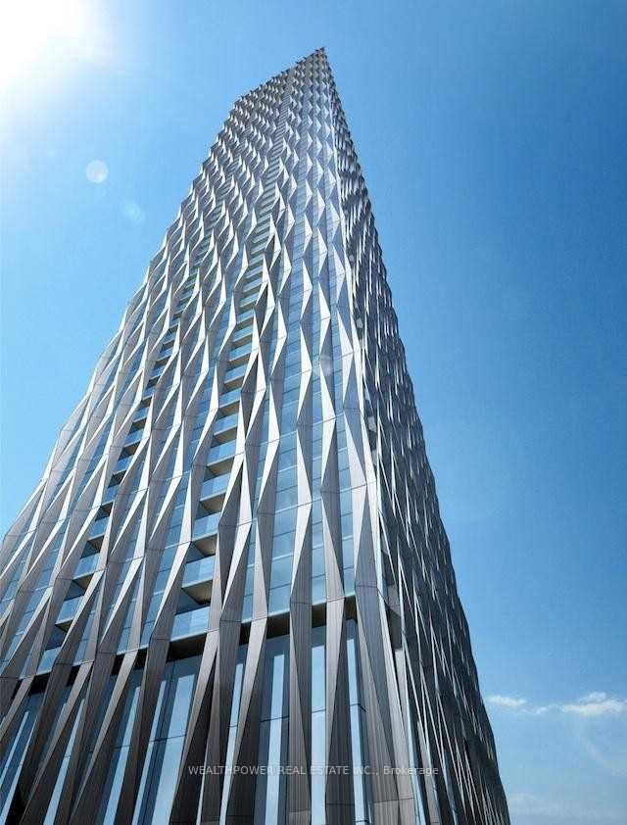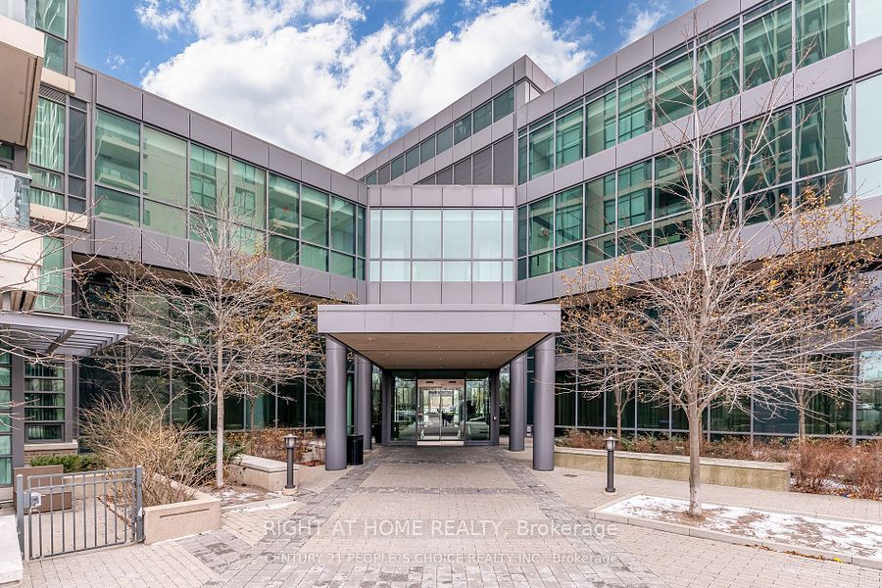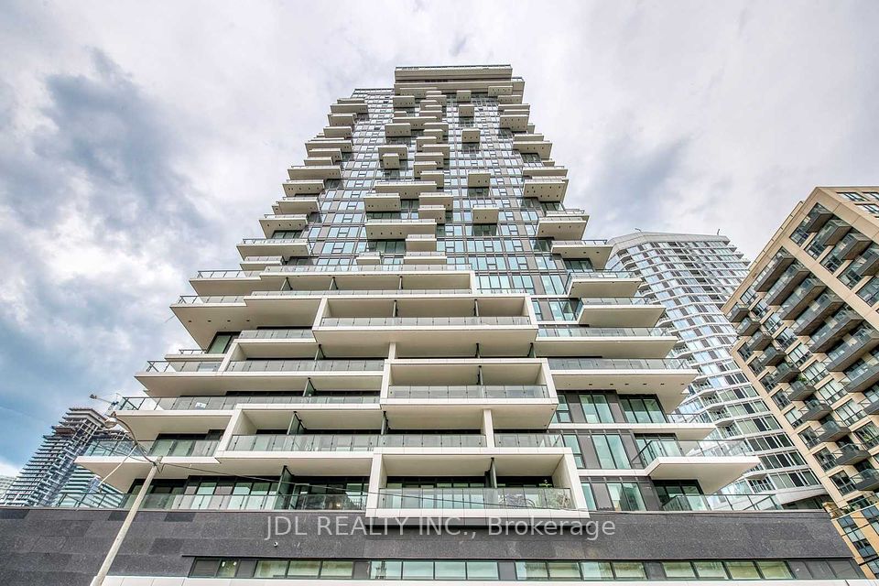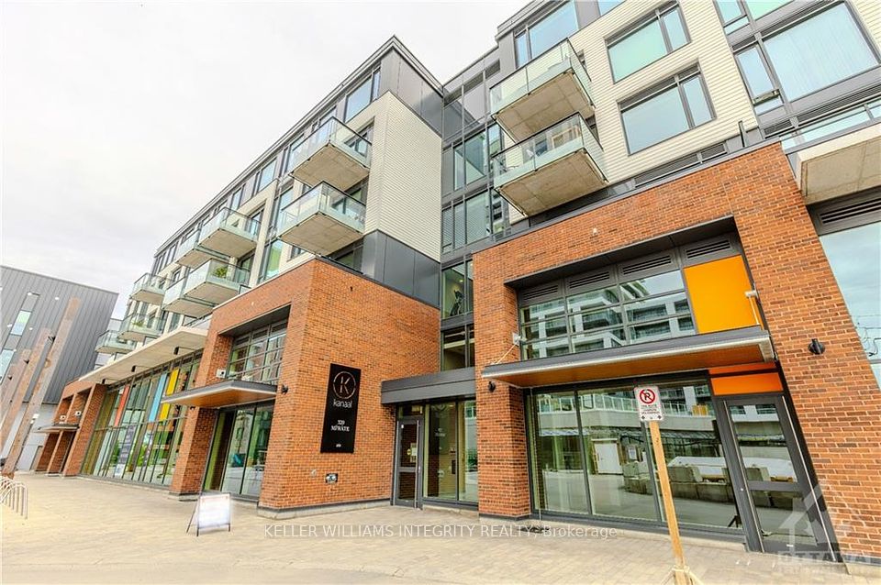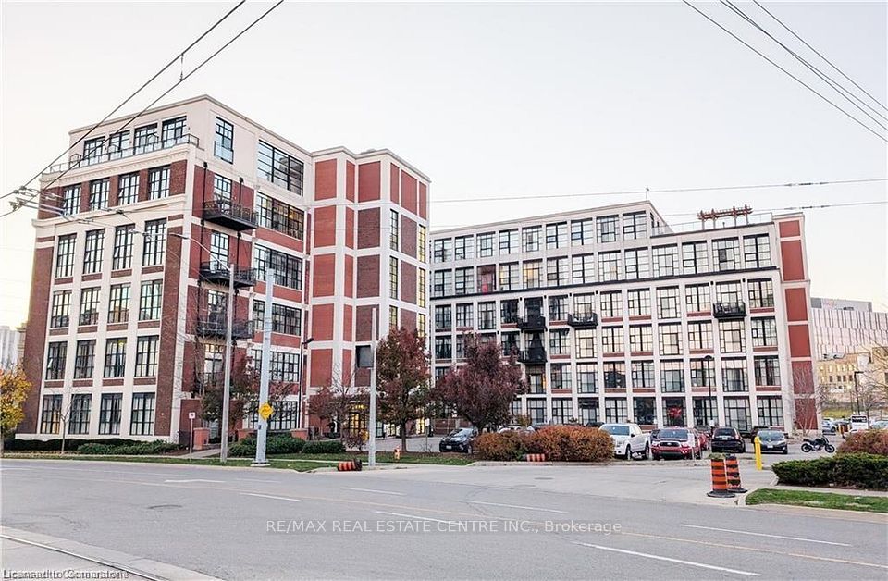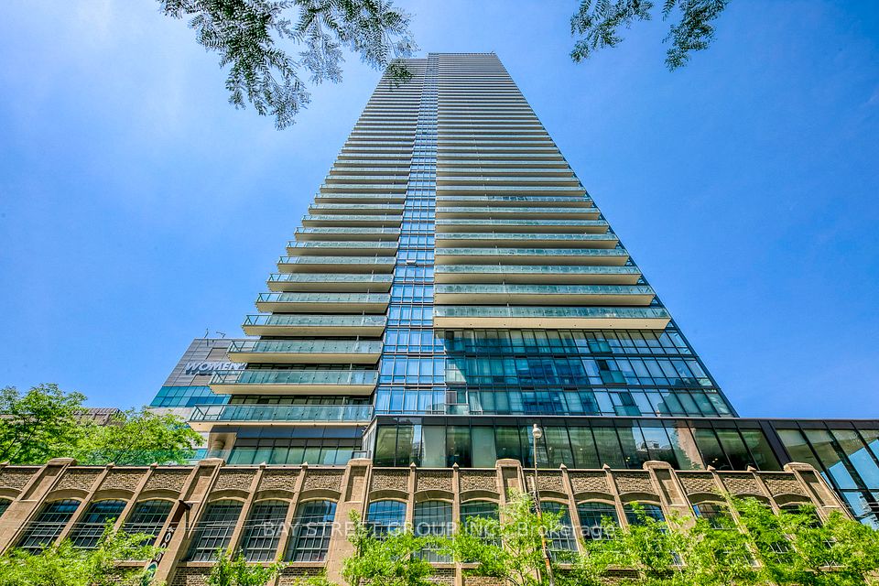$609,000
205 Manning Avenue, Toronto C01, ON M6J 0E2
Virtual Tours
Price Comparison
Property Description
Property type
Condo Apartment
Lot size
N/A
Style
Apartment
Approx. Area
N/A
Room Information
| Room Type | Dimension (length x width) | Features | Level |
|---|---|---|---|
| Dining Room | 3.98 x 3.61 m | Combined w/Living, Juliette Balcony, Open Concept | Main |
| Kitchen | 3.75 x 3.34 m | Laminate, B/I Appliances, Modern Kitchen | Main |
| Living Room | 3.98 x 3.61 m | Combined w/Dining, Juliette Balcony, Open Concept | Main |
| Primary Bedroom | 3.35 x 2.96 m | Laminate, Double Closet | Main |
About 205 Manning Avenue
Step into chic urban living in one of Toronto's most vibrant and coveted neighborhoods, Trinity Bellwoods. This stylish condo offers nearly 600 sq. ft. of thoughtfully curated space, where modern elegance meets industrial edge. Enjoy a bright, open-concept layout featuring a sleek kitchen with LED lighting, built-in fridge and dishwasher, stainless steel gas cooktop, oven, and hood fan, and clean modern finishes. The cozy living area opens to sliding doors and a Juliet balcony with remote-controlled blinds, ideal for soaking up the summer breeze. The contemporary bathroom, oversized storage locker, and access to top-tier amenities like a party room and fitness centre add comfort and convenience to your lifestyle.Located in a boutique building just steps to Trinity Bellwoods Park, Little Italy, and surrounded by the best of Torontos restaurants, cafes, nightlife, boutique shopping, and transit at your doorstep.
Home Overview
Last updated
Apr 17
Virtual tour
None
Basement information
None
Building size
--
Status
In-Active
Property sub type
Condo Apartment
Maintenance fee
$538.83
Year built
--
Additional Details
MORTGAGE INFO
ESTIMATED PAYMENT
Location
Some information about this property - Manning Avenue

Book a Showing
Find your dream home ✨
I agree to receive marketing and customer service calls and text messages from homepapa. Consent is not a condition of purchase. Msg/data rates may apply. Msg frequency varies. Reply STOP to unsubscribe. Privacy Policy & Terms of Service.







