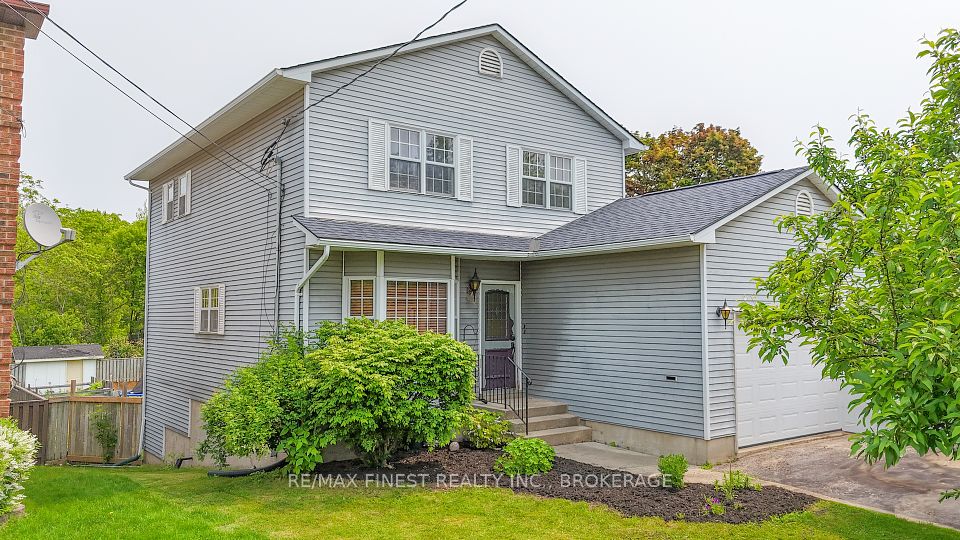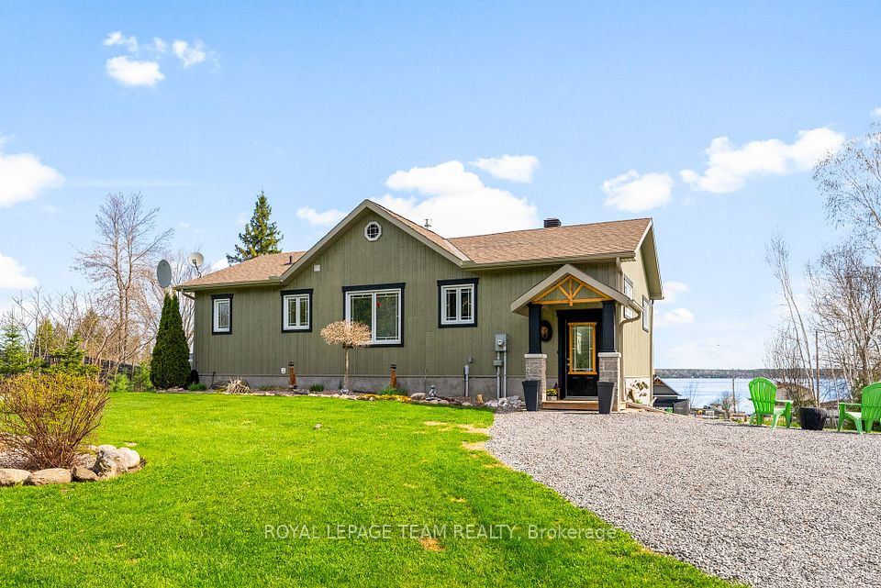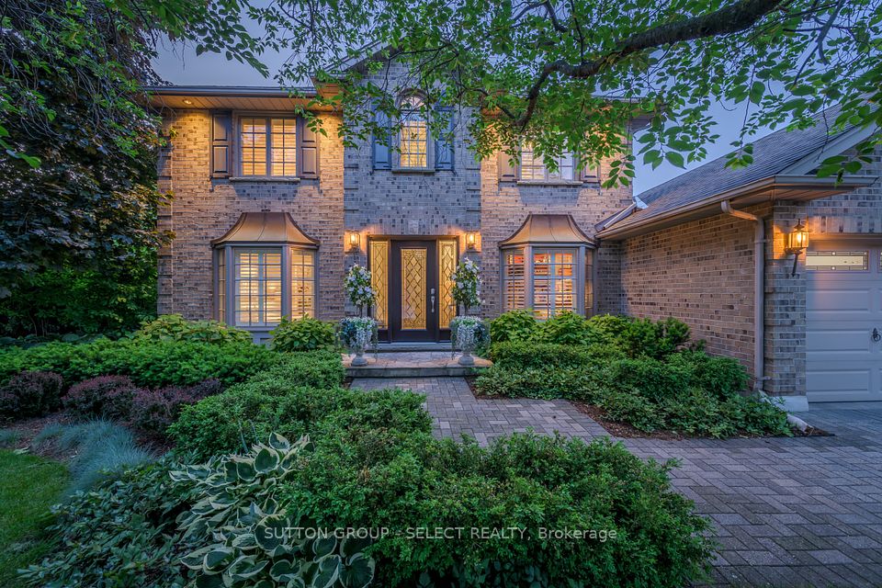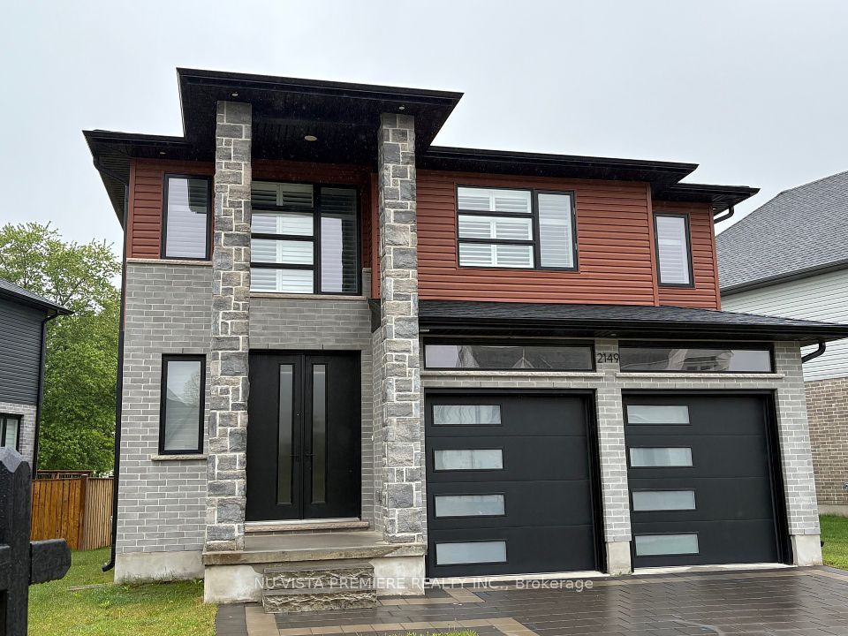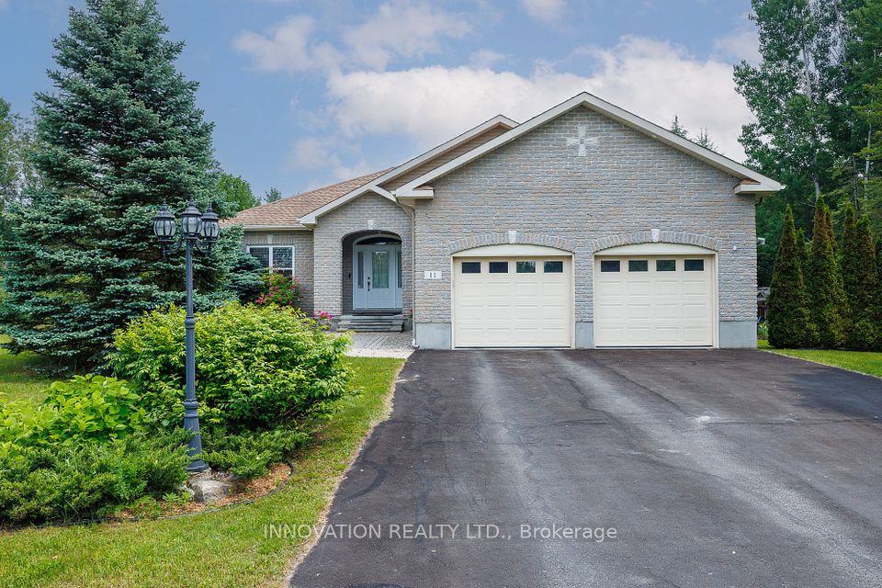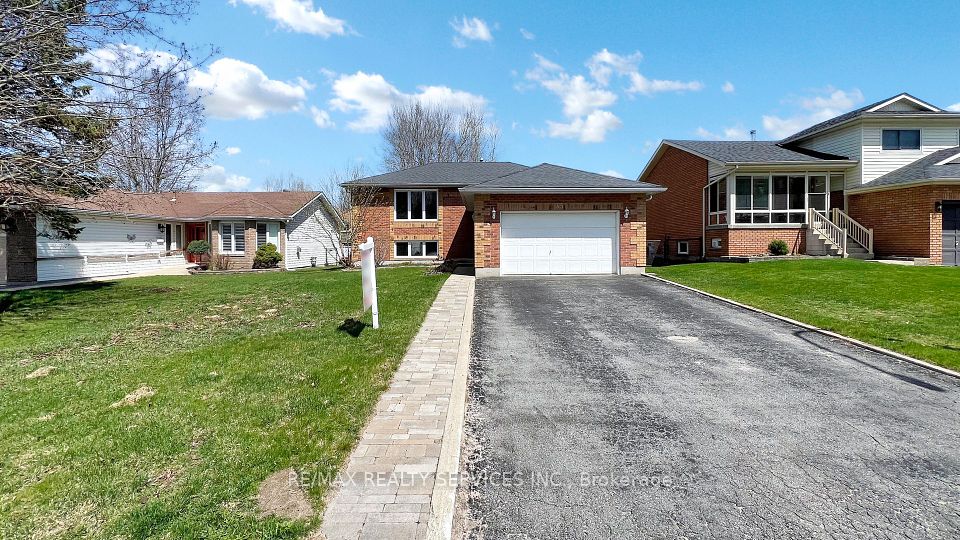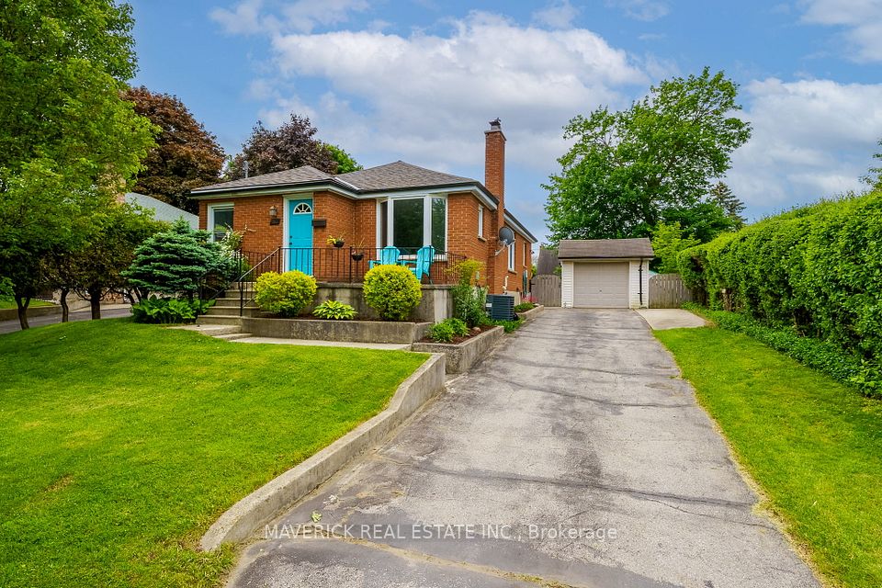
$720,000
205 Byeland Drive, Wellington North, ON N0G 2L2
Price Comparison
Property Description
Property type
Detached
Lot size
< .50 acres
Style
Sidesplit 4
Approx. Area
N/A
Room Information
| Room Type | Dimension (length x width) | Features | Level |
|---|---|---|---|
| Foyer | 2.46 x 2.88 m | Access To Garage, Double Closet | Main |
| Family Room | 2.81 x 4.83 m | W/O To Patio, Closet, French Doors | Main |
| Bathroom | 1.35 x 1.34 m | 2 Pc Bath, Large Window, Overlooks Backyard | Main |
| Living Room | 4.85 x 4.2 m | Bay Window, Open Concept, Overlooks Frontyard | Second |
About 205 Byeland Drive
Welcome to this exceptional family home, where modern design meets everyday functionality. Thoughtfully upgraded throughout, this 4-bedroom, 2-bath residence offers versatile living spaces to suit your familys needs. A flexible Family Room ideal as a 4th bedroom or private home office features its own 2-piece bathroom and a walkout to the backyard patio, complete with beautiful perennial gardens, a charming gazebo and relaxing hot tub. The spacious foyer provides convenient access to the garage, while just a few steps up reveals an impressive open-concept living room, highlighted by a large Bay window and seamless flow into an elegant dining area. The updated kitchen (2018) is a true centrepiece, boasting an island, stainless steel appliances, a stunning glass backsplash, and a second walkout to a covered deck with a BBQ area, perfect for outdoor entertaining in any season. Upstairs, the king-sized primary bedroom offers a peaceful retreat with his and hers closet and serene views of the backyard. Two additional queen-sized bedrooms and a beautifully finished 5 piece bathroom complete the upper level.The bright and welcoming lower level features above-grade windows, a large laundry room, and abundant storage space, offering flexibility for growing families or future needs. Perfectly situated in a family-friendly neighbourhood, this home is close to all the amenities Mount Forest has to offer. Schools, parks, shopping, and healthcare facilities. A truly special opportunity to call this beautiful property home.
Home Overview
Last updated
2 days ago
Virtual tour
None
Basement information
Full, Finished
Building size
--
Status
In-Active
Property sub type
Detached
Maintenance fee
$N/A
Year built
--
Additional Details
MORTGAGE INFO
ESTIMATED PAYMENT
Location
Some information about this property - Byeland Drive

Book a Showing
Find your dream home ✨
I agree to receive marketing and customer service calls and text messages from homepapa. Consent is not a condition of purchase. Msg/data rates may apply. Msg frequency varies. Reply STOP to unsubscribe. Privacy Policy & Terms of Service.






