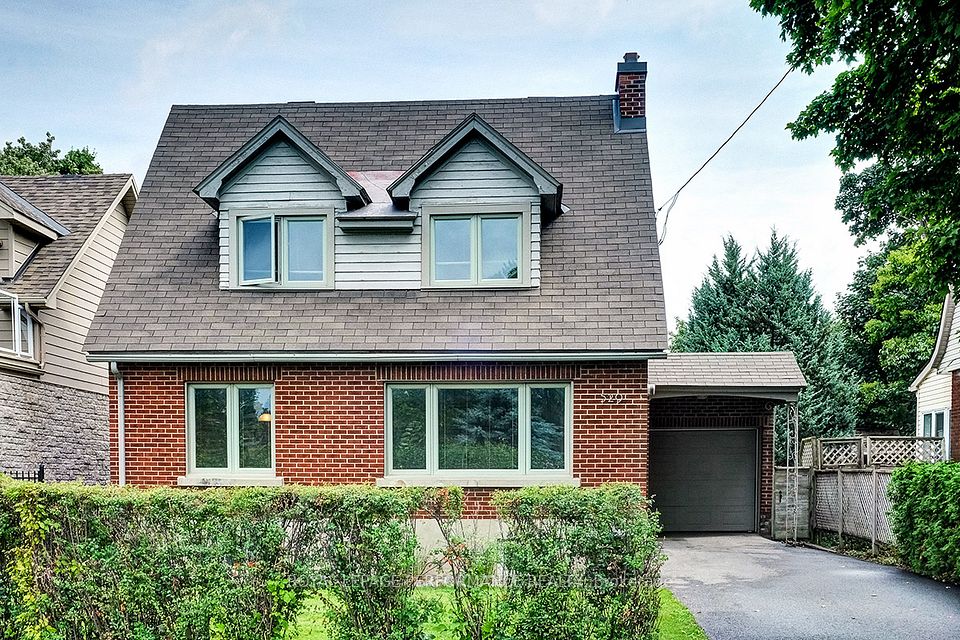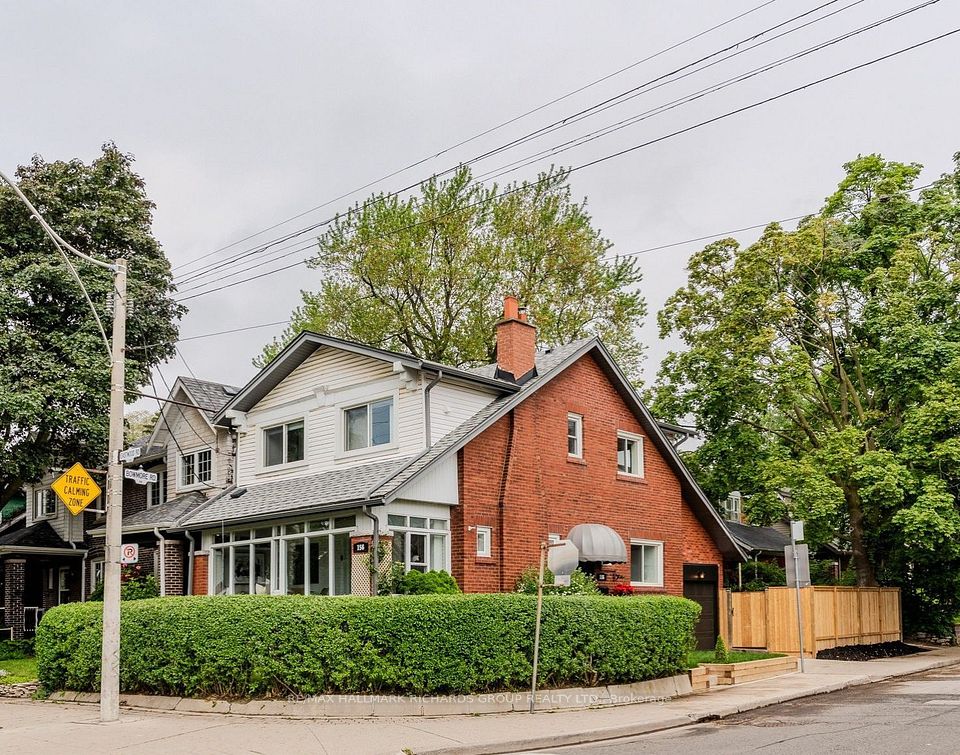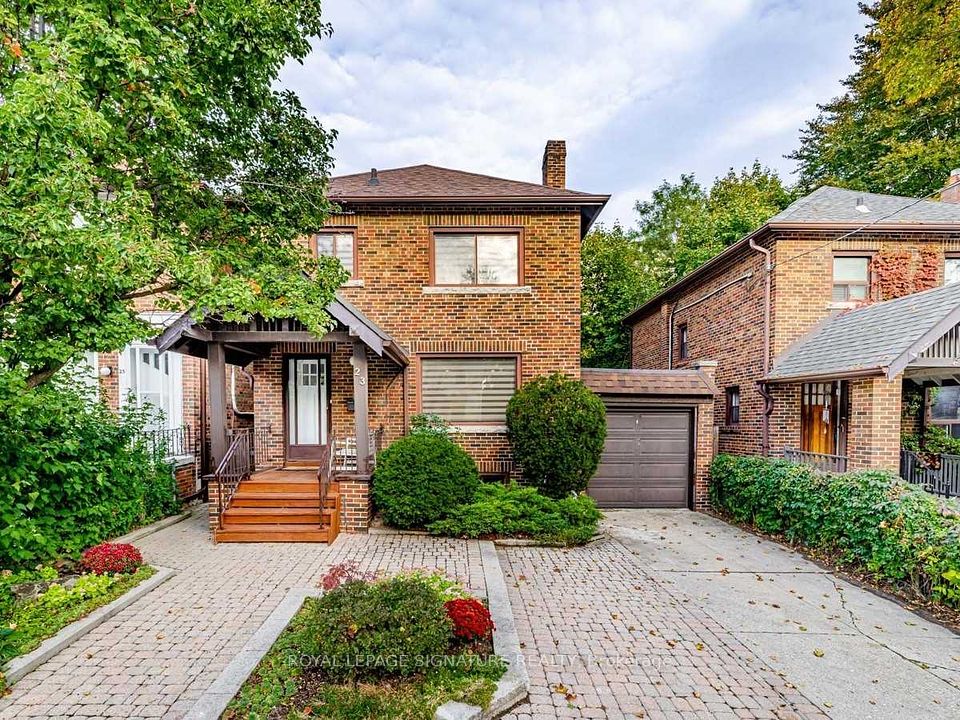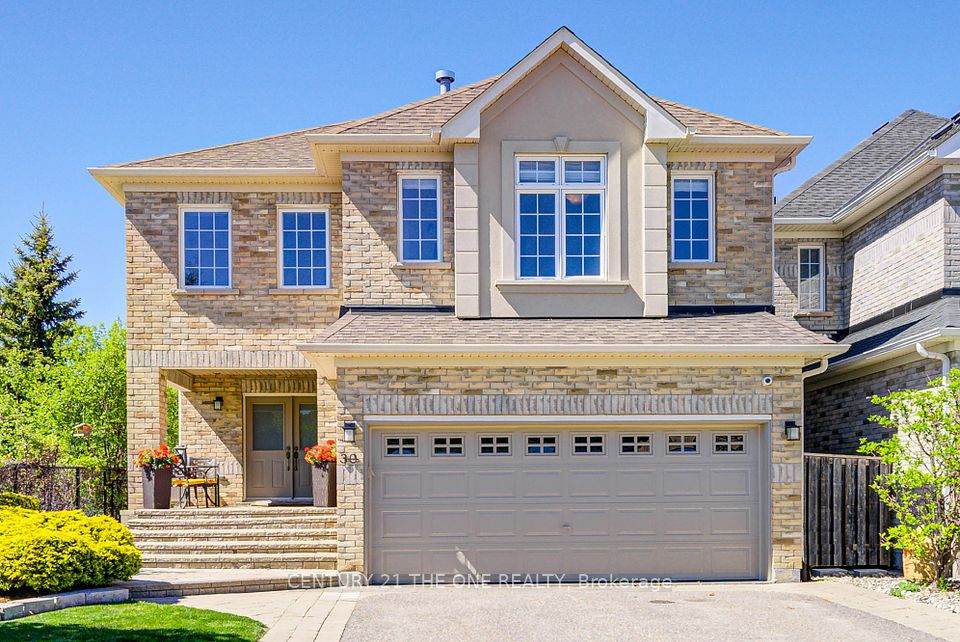
$1,979,000
2049 Country Club Drive, Burlington, ON L7M 3Z2
Price Comparison
Property Description
Property type
Detached
Lot size
< .50 acres
Style
2-Storey
Approx. Area
N/A
Room Information
| Room Type | Dimension (length x width) | Features | Level |
|---|---|---|---|
| Living Room | 5.64 x 3.51 m | N/A | Main |
| Dining Room | 4.88 x 3.51 m | N/A | Main |
| Kitchen | 6.76 x 4.04 m | N/A | Main |
| Primary Bedroom | 7.75 x 5.61 m | N/A | Second |
About 2049 Country Club Drive
Resort Living in the Heart of Millcroft! This former model home by AB Cairns sits on one of the neighbourhoods best lotsbacking onto Millcroft Creek and Pond, with a heated saltwater pool, multilevel deck, and total privacy. Inside, soaring windows enhance the open-concept kitchen and family room with natural light, anchored by a beautiful stone fireplace. The main floor also offers a home office, large formal dining room, garage access through a spacious laundry room. Upstairs, find four oversized bedrooms, including a luxurious primary suite with walk-in closets and a spa-like ensuite. The finished basement is an entertainers dream; wet bar, home theatre, and gym. Updated throughout with premium finishes and major system upgrades. Walk to top-rated schools, shops, and restaurants, plus quick commuter access.
Home Overview
Last updated
2 days ago
Virtual tour
None
Basement information
Finished, Full
Building size
--
Status
In-Active
Property sub type
Detached
Maintenance fee
$N/A
Year built
--
Additional Details
MORTGAGE INFO
ESTIMATED PAYMENT
Location
Some information about this property - Country Club Drive

Book a Showing
Find your dream home ✨
I agree to receive marketing and customer service calls and text messages from homepapa. Consent is not a condition of purchase. Msg/data rates may apply. Msg frequency varies. Reply STOP to unsubscribe. Privacy Policy & Terms of Service.












