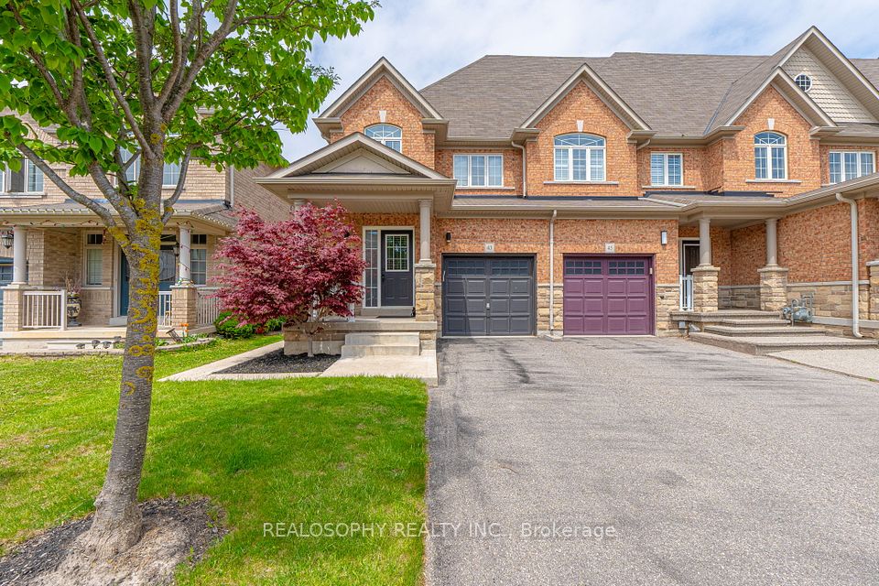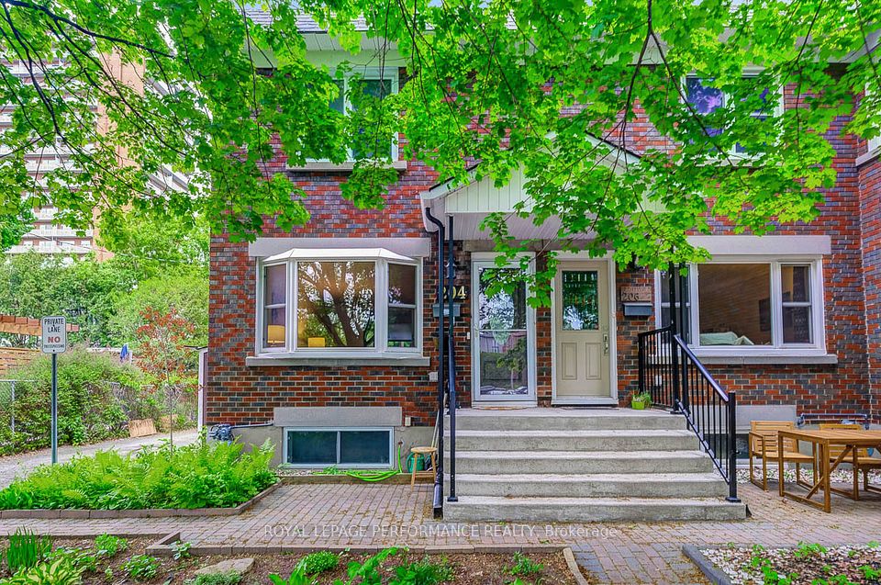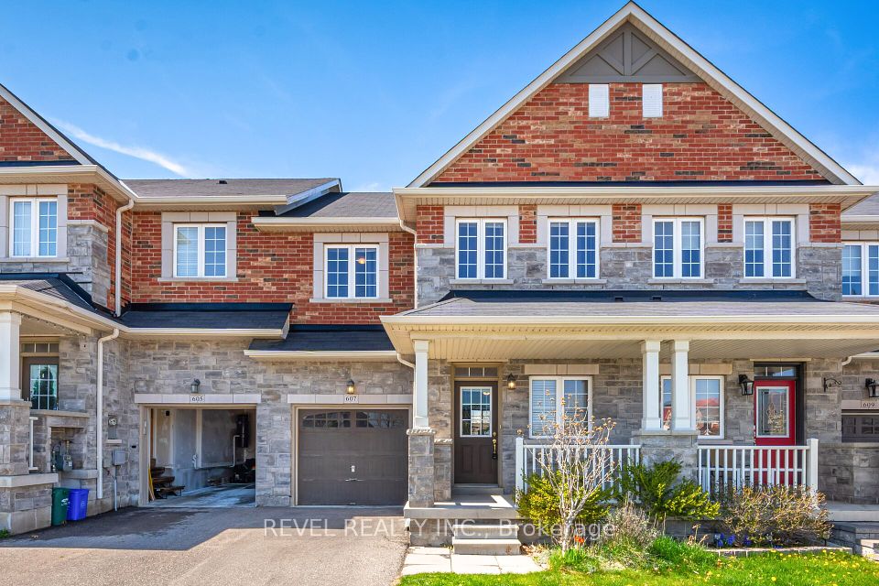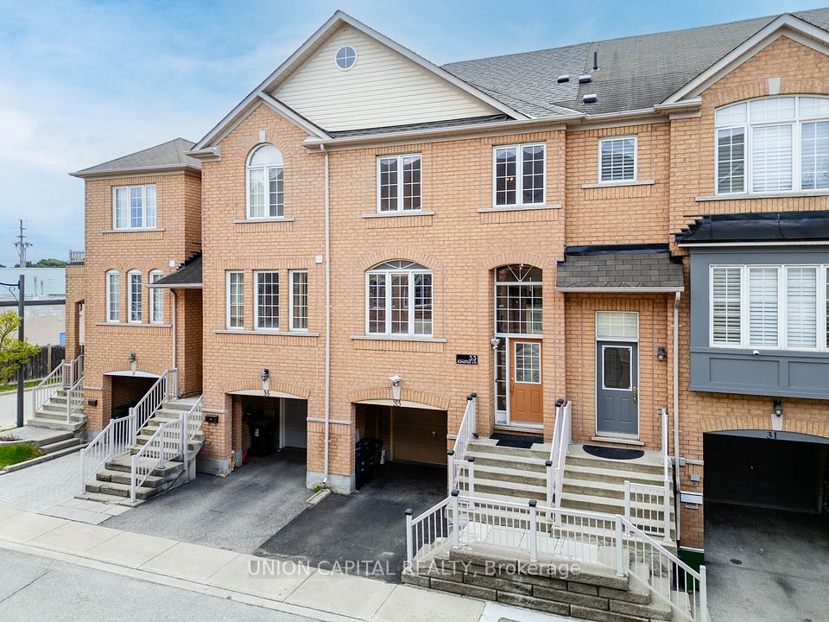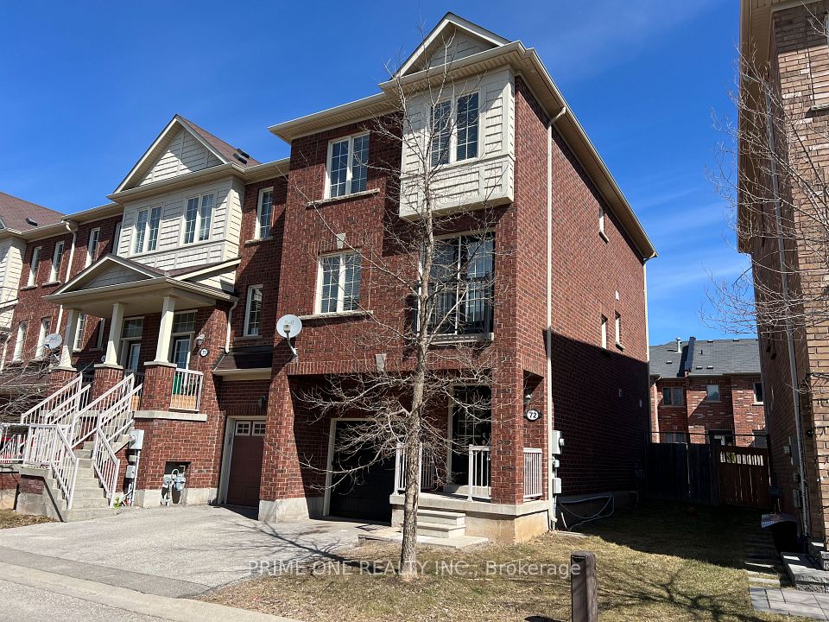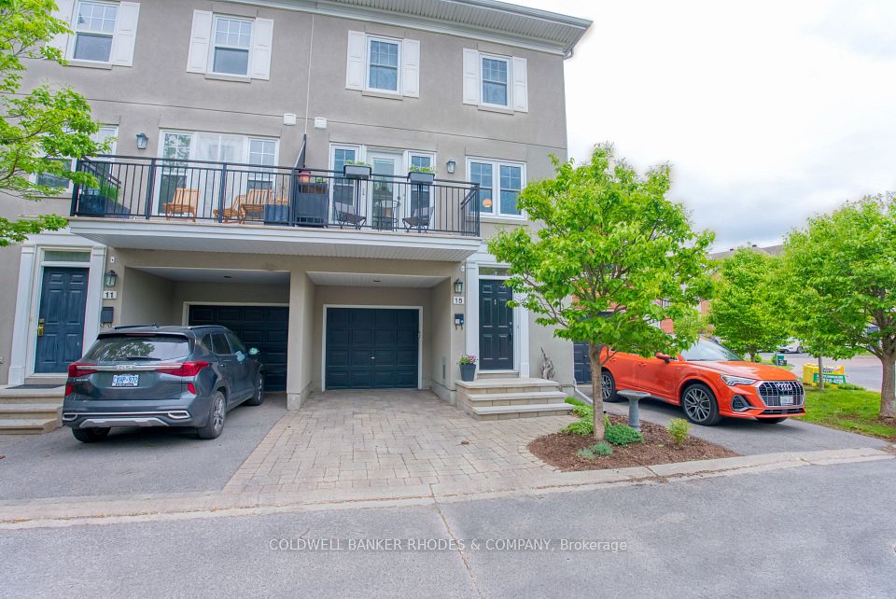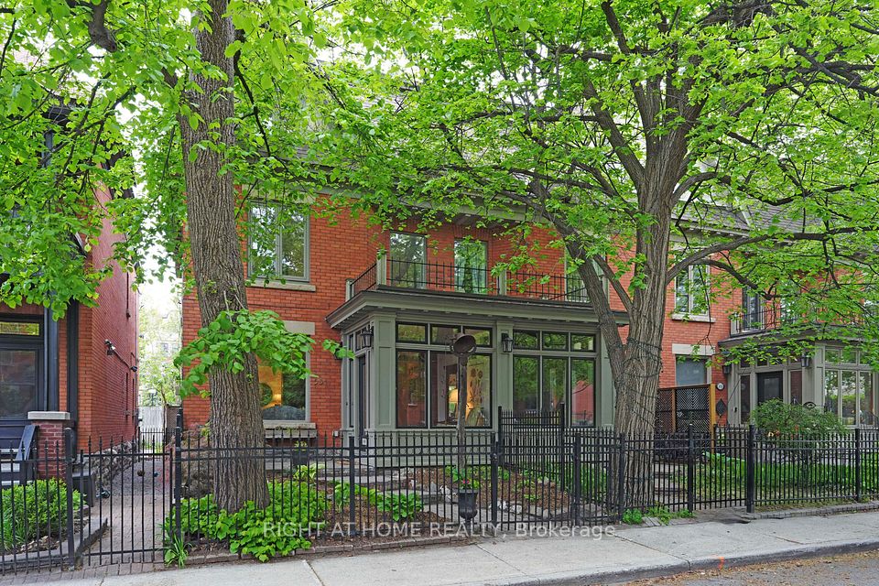
$839,900
2042 Blue Ridge Crescent, Pickering, ON L1X 2N5
Virtual Tours
Price Comparison
Property Description
Property type
Att/Row/Townhouse
Lot size
N/A
Style
2-Storey
Approx. Area
N/A
Room Information
| Room Type | Dimension (length x width) | Features | Level |
|---|---|---|---|
| Kitchen | 4.95 x 3.66 m | Eat-in Kitchen, Stainless Steel Appl, W/O To Deck | Main |
| Dining Room | 3.61 x 3.35 m | California Shutters, Hardwood Floor, Open Concept | Main |
| Living Room | 4.04 x 4.01 m | California Shutters, Hardwood Floor, Open Concept | Main |
| Family Room | 5.08 x 3.05 m | Gas Fireplace | Second |
About 2042 Blue Ridge Crescent
Welcome To This Incredibly Spacious Freehold Townhouse Offering An Expansive Floor Plan That Truly Stands Out! With Attached Garage And 4-Car Driveway Parking, This Home Is Perfect For Growing Families Or Anyone Craving More Room To Live And Entertain. Step Inside To Find A Custom Eat-In Kitchen Featuring Soft-Close Cabinets, Pot Drawers, Moensense Touchless Faucet, A Gas Stove, Granite Countertops, And Ample Storage. The Open-Concept Living And Dining Room Creates A Warm, Inviting Space To Gather With Loved Ones. Upstairs, The Bonus Second-Floor Family Room Offers Extra Living Space Perfect For Cozy Movie Nights Or A Quiet Retreat. The Spacious Primary Bedroom Includes A 4-Piece Ensuite, While Two Additional Bedrooms Provide Flexibility For Families Of All Sizes. The Untouched Basement Offers Endless Potential For Customization, And Direct Garage Access Adds To The Home's Convenience. Outside, Enjoy Well-Established Perennial Gardens In Both The Front And Back, Along With A Newer Composite Front DeckAn Ideal Spot To Sip Your Morning Coffee. Located Just Minutes From The Go Bus Station, Pickering Town Centre, Places Of Worship, Highway 401 And 407 Access, And Only Minutes To Beachfront Park On Lake OntarioThis Home Blends Comfort, Space, And Unbeatable Location. Recent Updates Include Furnace (2023), Air Conditioner (2024) With 12-Year Warranty, And Dishwasher (2023) Offering Peace Of Mind And Added Value For Years To Come. Don't Miss Your Chance To Make It Yours!
Home Overview
Last updated
5 hours ago
Virtual tour
None
Basement information
Unfinished
Building size
--
Status
In-Active
Property sub type
Att/Row/Townhouse
Maintenance fee
$N/A
Year built
--
Additional Details
MORTGAGE INFO
ESTIMATED PAYMENT
Location
Some information about this property - Blue Ridge Crescent

Book a Showing
Find your dream home ✨
I agree to receive marketing and customer service calls and text messages from homepapa. Consent is not a condition of purchase. Msg/data rates may apply. Msg frequency varies. Reply STOP to unsubscribe. Privacy Policy & Terms of Service.






