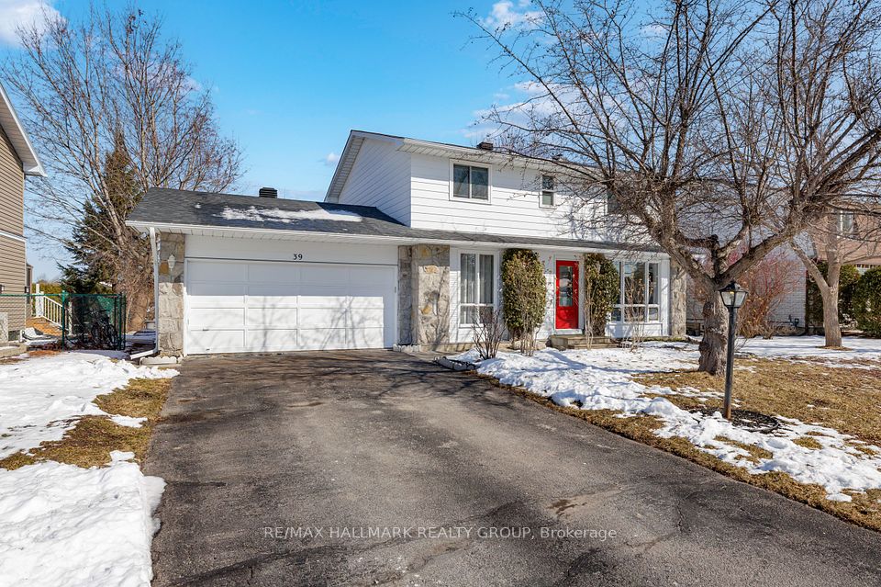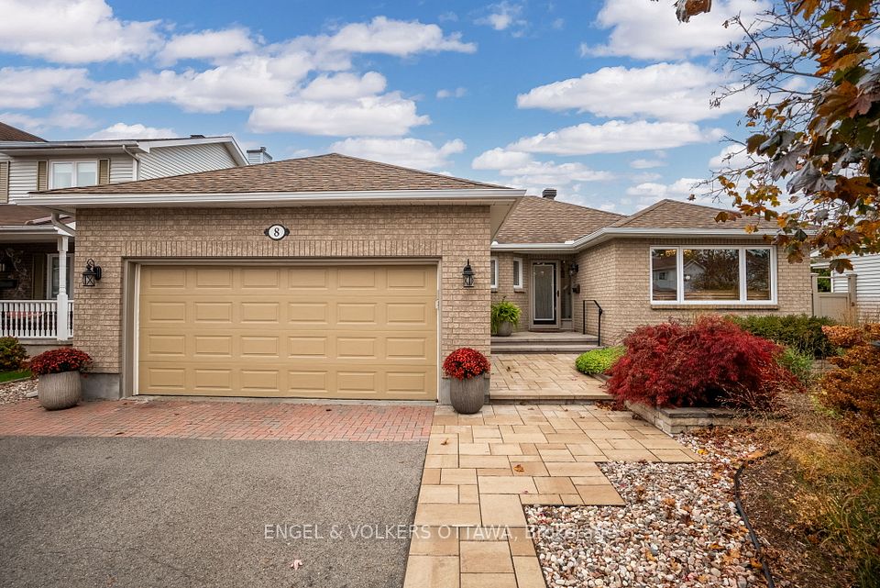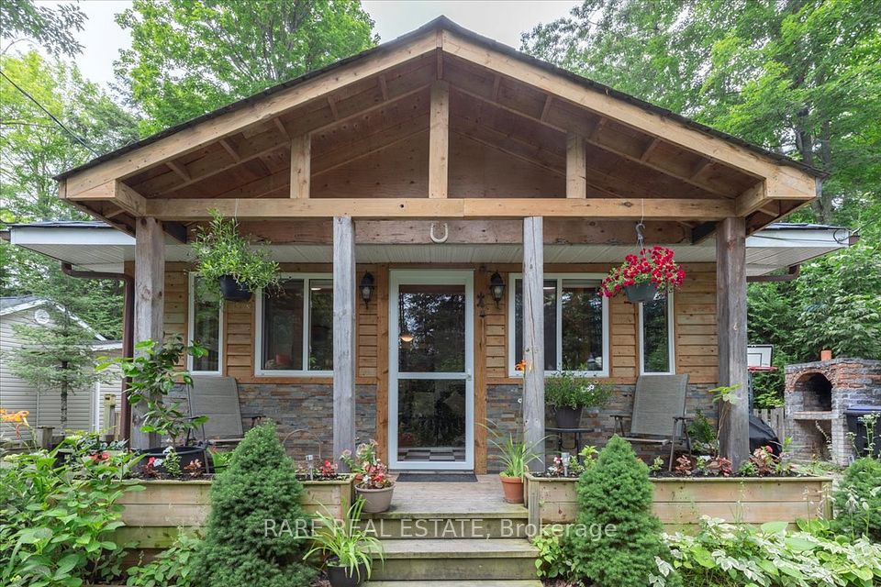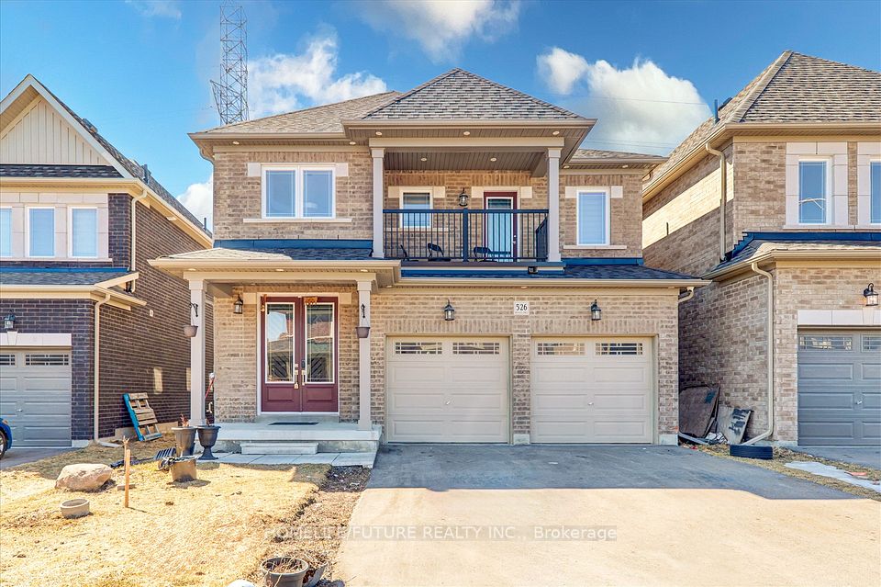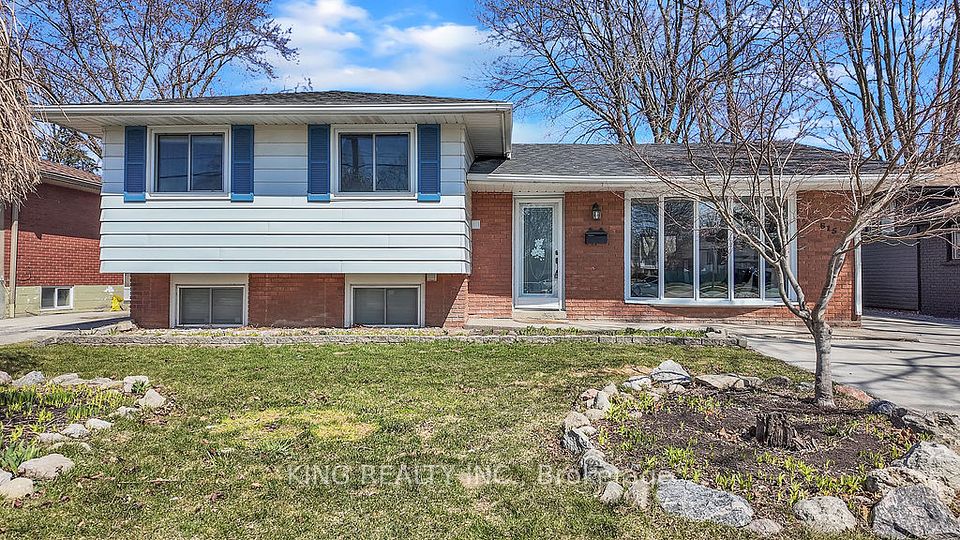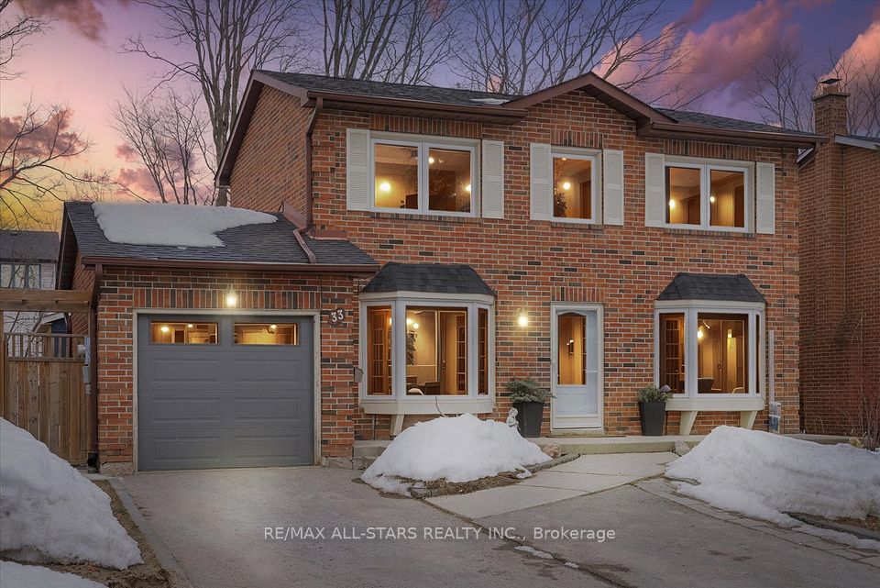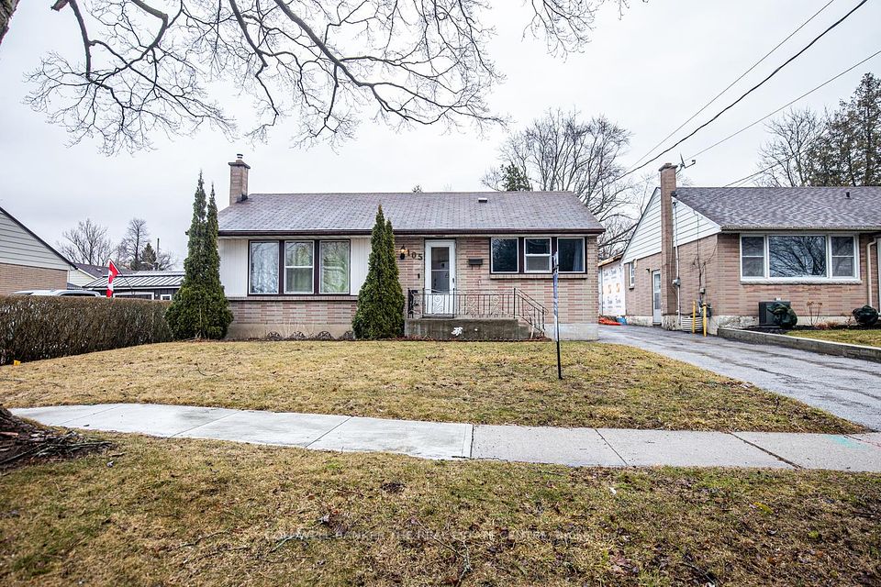$724,900
204 Picton Street, Hamilton, ON L8L 3W9
Virtual Tours
Price Comparison
Property Description
Property type
Detached
Lot size
N/A
Style
2-Storey
Approx. Area
N/A
Room Information
| Room Type | Dimension (length x width) | Features | Level |
|---|---|---|---|
| Foyer | 2.74 x 2.13 m | N/A | Main |
| Kitchen | 3.53 x 4.57 m | N/A | Main |
| Living Room | 4.57 x 3.35 m | N/A | Main |
| Bedroom | 3.1 x 3.05 m | N/A | Second |
About 204 Picton Street
Welcome to this charming 2-story all-brick home in the heart of Hamilton, offering a seamless blend of functionality and location. With 3+1 bedrooms and 3 full bathrooms, this property provides ample space for families or those seeking multi-generational living. The home features an attached garage, a private driveway, and a separate side entrance leading to a fully finished basement with a second kitchen, making it ideal for an in-law suite or rental potential. Situated in a prime location, its just minutes from Bayfront Park, the West Harbour GO Station, and the vibrant shops and restaurants of trendy James Street North. Enjoy the convenience of city living while being steps away from parks, trails, and waterfront.
Home Overview
Last updated
Jan 10
Virtual tour
None
Basement information
Full, Separate Entrance
Building size
--
Status
In-Active
Property sub type
Detached
Maintenance fee
$N/A
Year built
--
Additional Details
MORTGAGE INFO
ESTIMATED PAYMENT
Location
Some information about this property - Picton Street

Book a Showing
Find your dream home ✨
I agree to receive marketing and customer service calls and text messages from homepapa. Consent is not a condition of purchase. Msg/data rates may apply. Msg frequency varies. Reply STOP to unsubscribe. Privacy Policy & Terms of Service.







